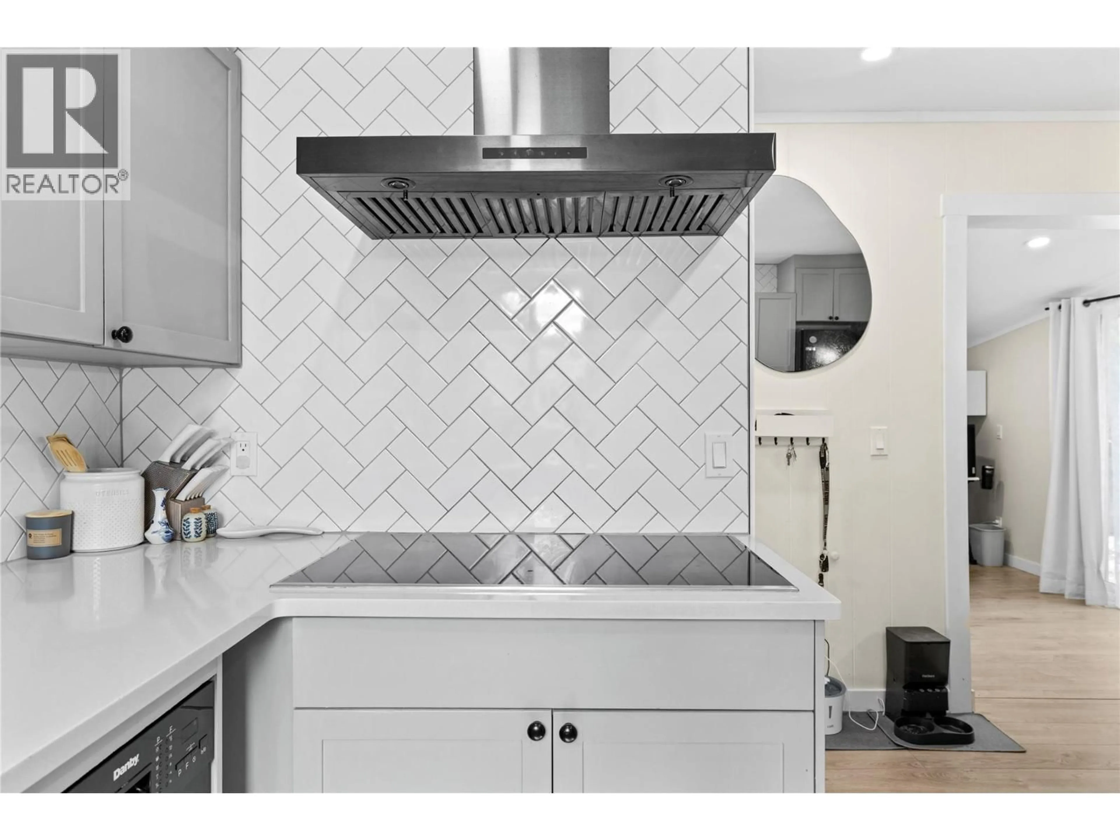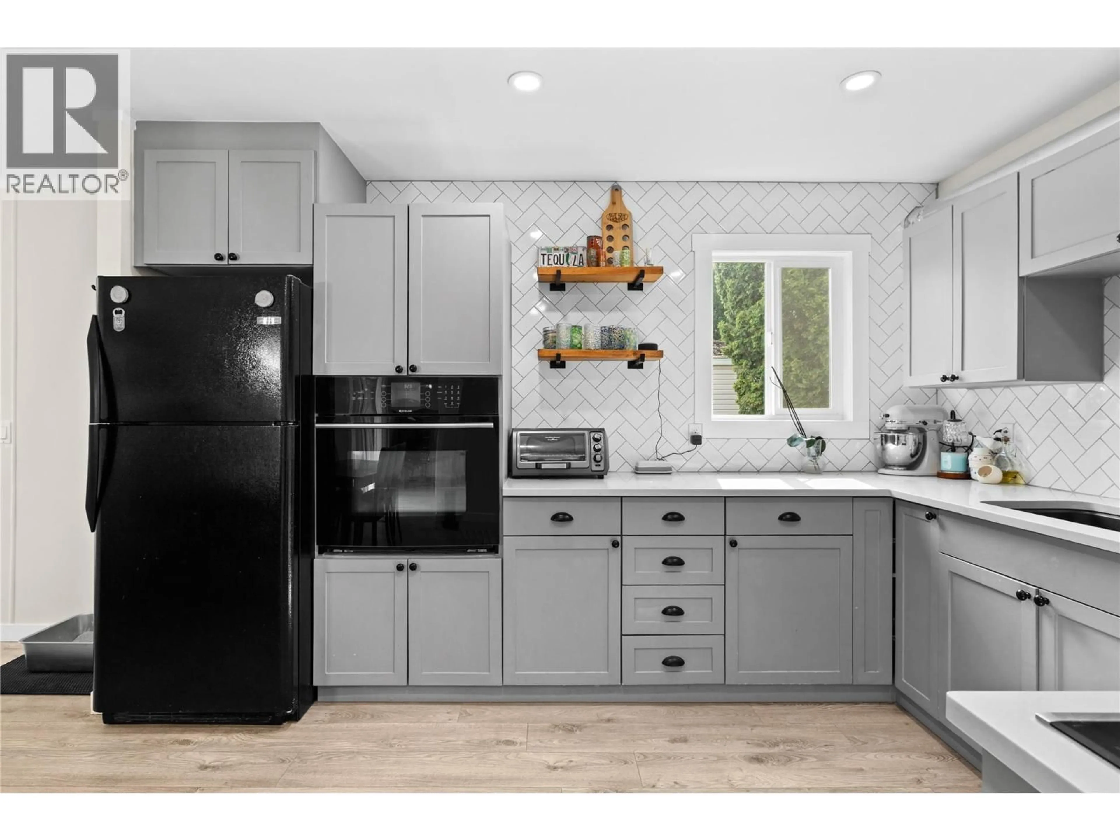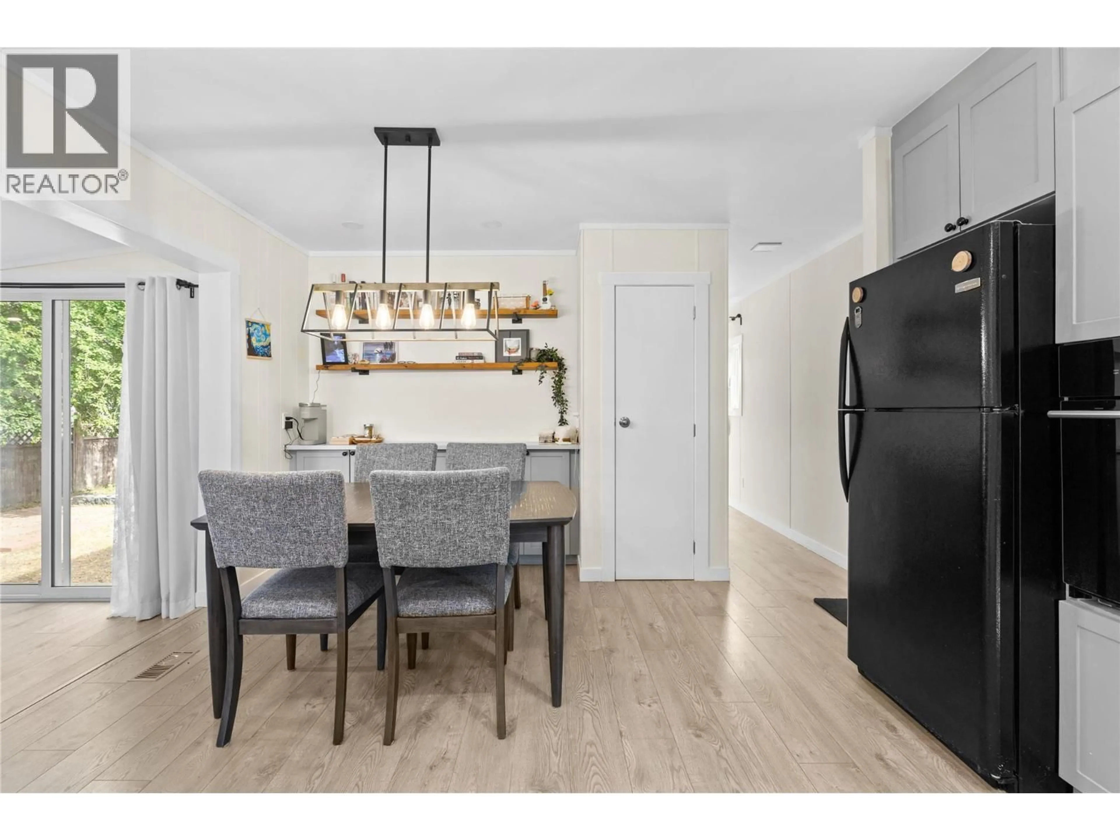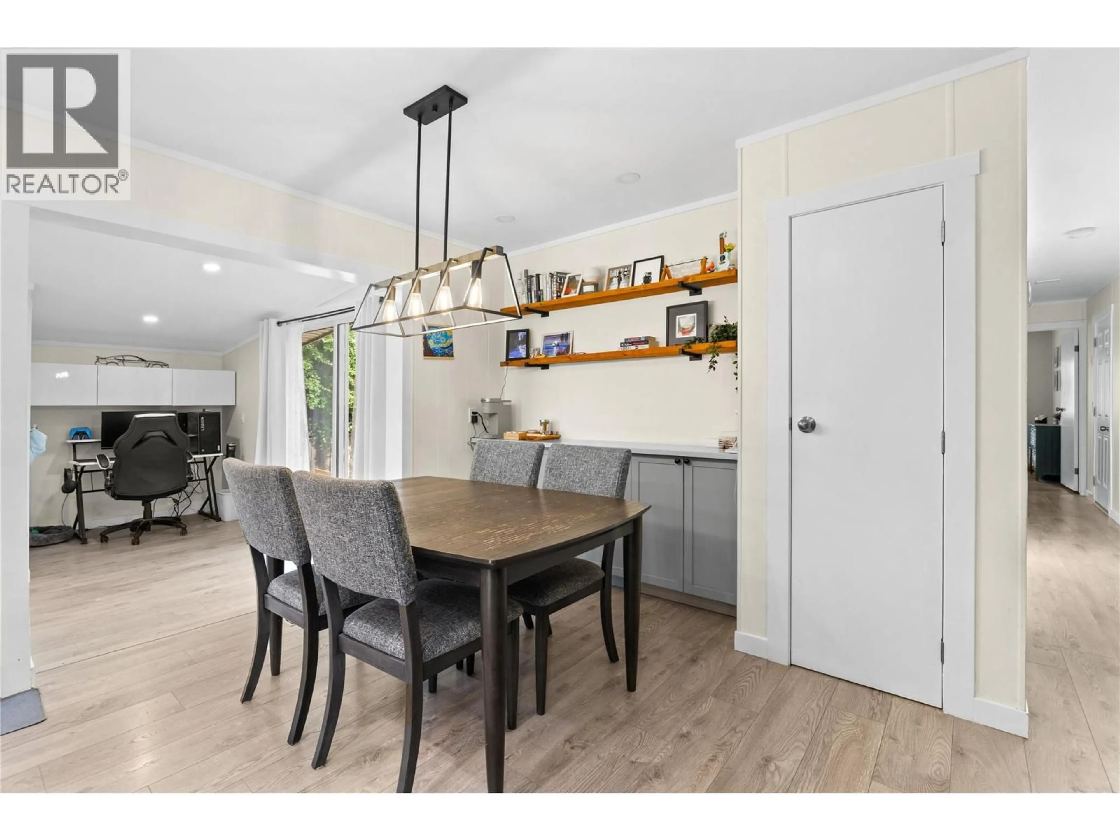26 - 2005 BOUCHERIE ROAD, West Kelowna, British Columbia V4T1R4
Contact us about this property
Highlights
Estimated valueThis is the price Wahi expects this property to sell for.
The calculation is powered by our Instant Home Value Estimate, which uses current market and property price trends to estimate your home’s value with a 90% accuracy rate.Not available
Price/Sqft$244/sqft
Monthly cost
Open Calculator
Description
Welcome to Unit 26 - 2005 Boucherie at Jubilee Park! With a private beach located less than a minute's walk from this nicely updated home, and endless walking paths through one of the Okanagan's most famous wine belts, nearby golf courses, restaurants, and shopping, you will never get bored in this fantastic neighbourhood! New flooring, new countertops, backsplash, appliances, fresh paint, and more! The entire exterior has also been refinished with durable Hardie Plank, new skirting, and updated windows; the roof was updated 2 years ago! Spacious backyard with lots of mature trees, giving lots of privacy and shade. The bathroom has been updated with a new vanity, sink, faucet, and mirror. Your pad fee includes garbage pickup, water, and sewer. No property transfer tax is payable. Get your own slice of the Okanagan right down by the beach today! (id:39198)
Property Details
Interior
Features
Main level Floor
Full bathroom
8' x 8'Bedroom
11' x 8'Living room
11' x 11'Kitchen
10' x 12'Exterior
Parking
Garage spaces -
Garage type -
Total parking spaces 2
Condo Details
Inclusions
Property History
 28
28





