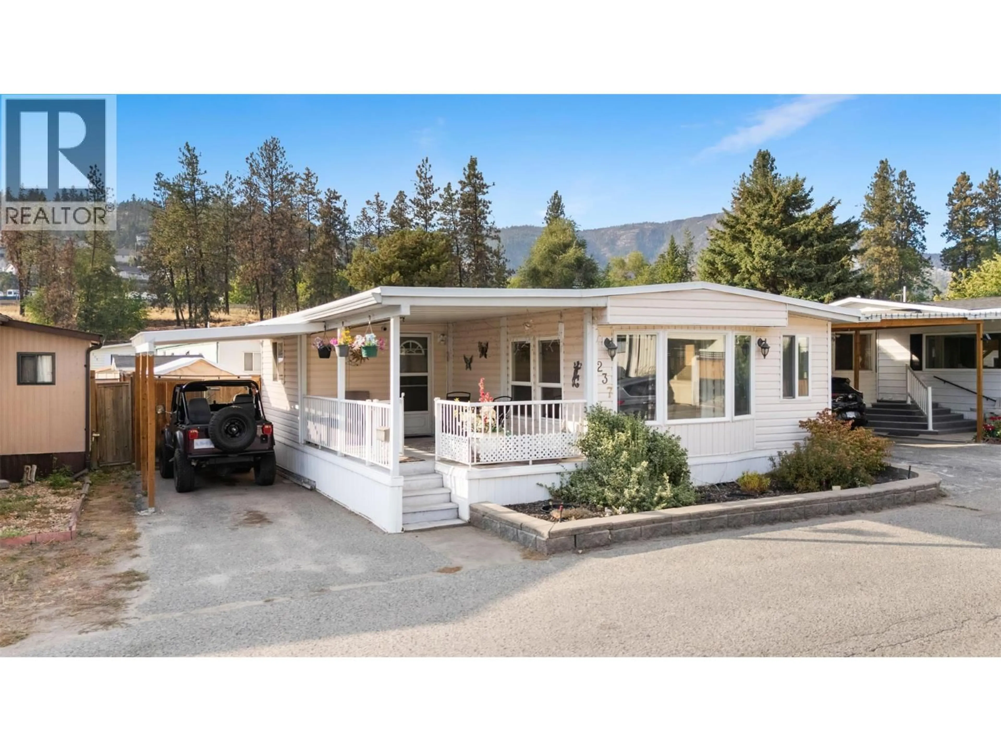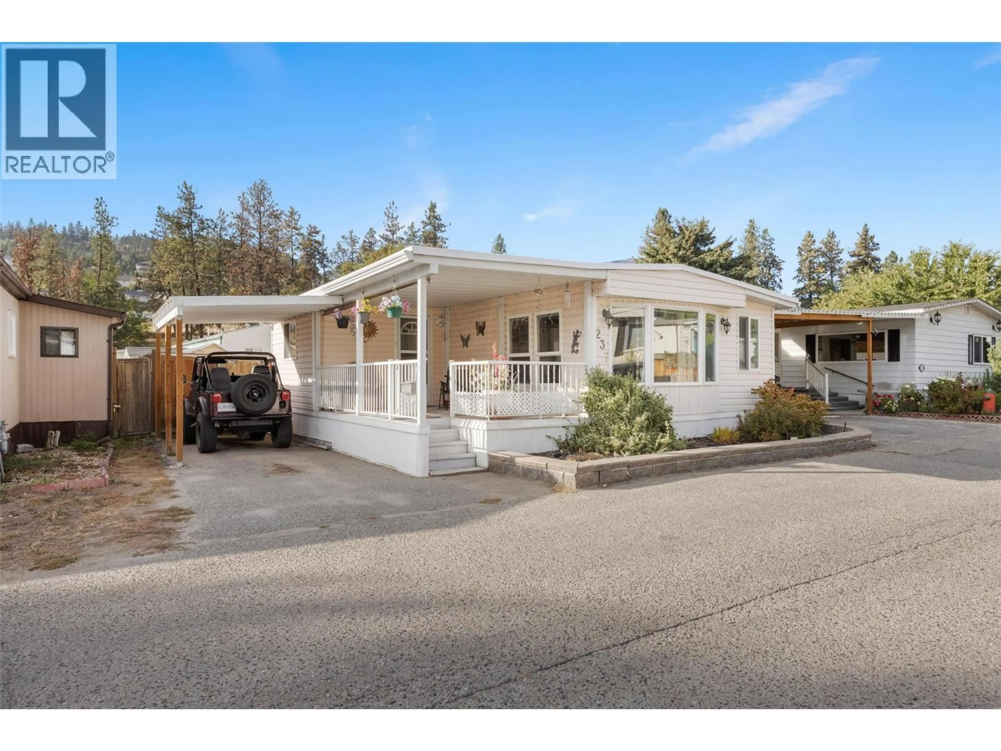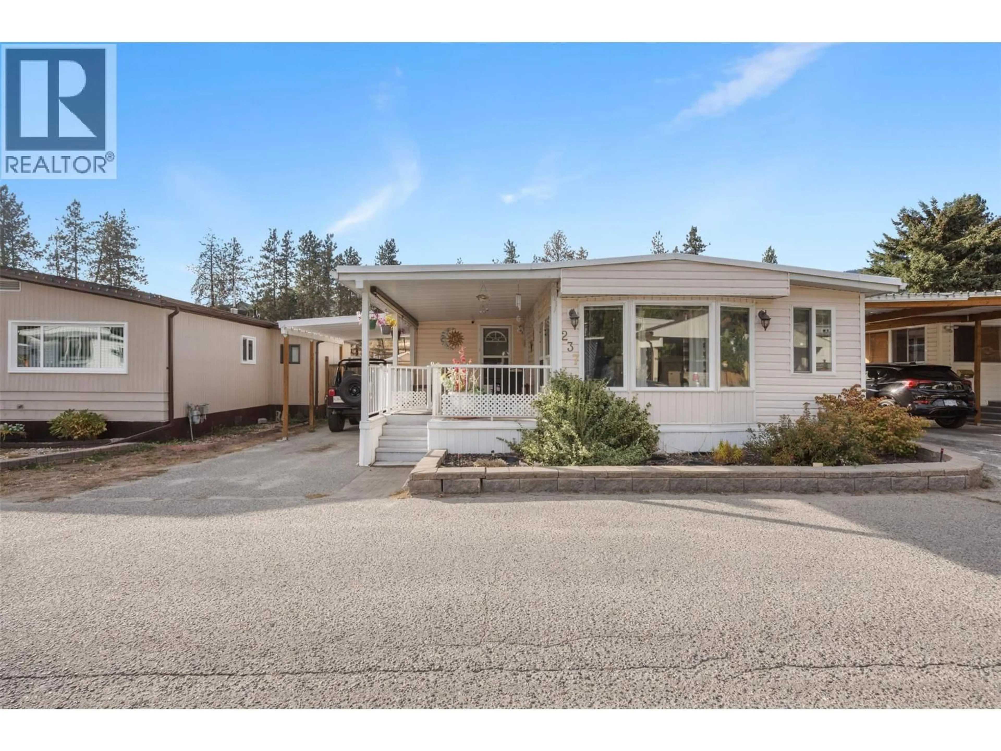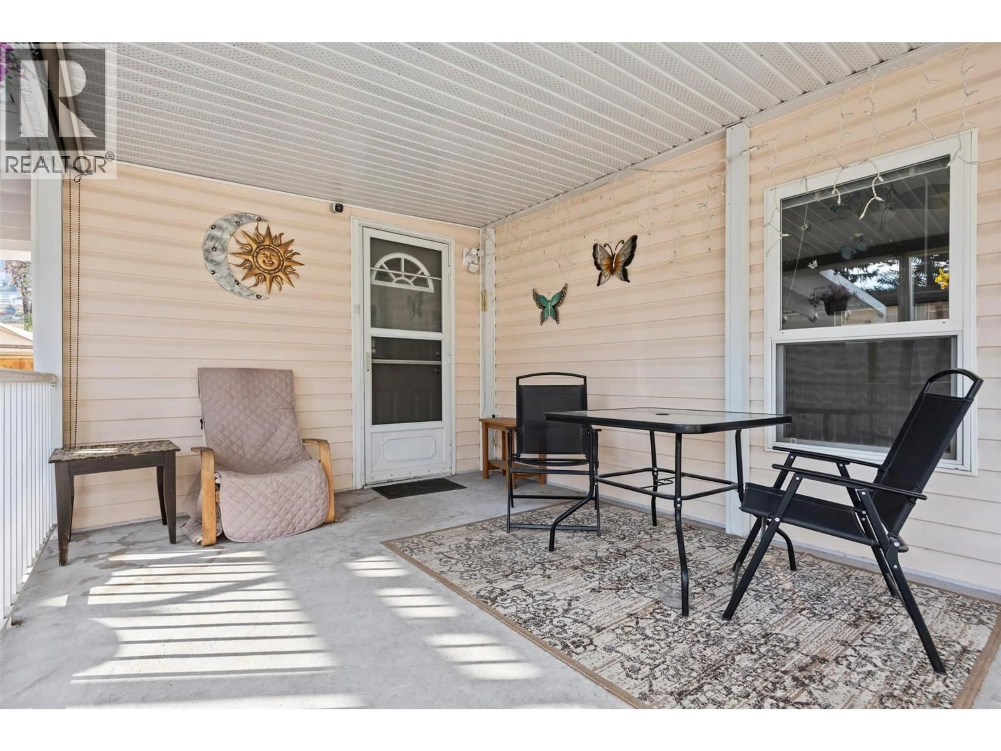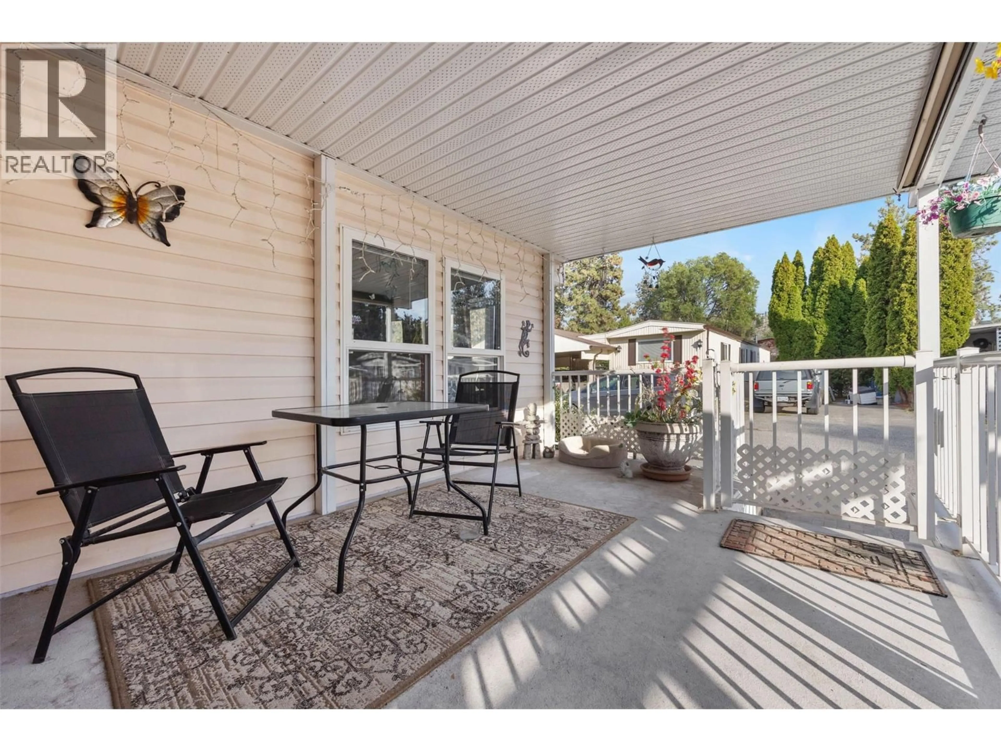237 - 1999 97 HIGHWAY SOUTH, West Kelowna, British Columbia V1Z1B2
Contact us about this property
Highlights
Estimated valueThis is the price Wahi expects this property to sell for.
The calculation is powered by our Instant Home Value Estimate, which uses current market and property price trends to estimate your home’s value with a 90% accuracy rate.Not available
Price/Sqft$219/sqft
Monthly cost
Open Calculator
Description
Looking to escape the rental game? Or downsize into a comfortable, well kept home nestled in the middle of one of West Kelowna’s most sought-after parks? Then be sure to take a closer look at this priced-to-sell gem of a home. The floor plan optimizes living space with an oversized living room at the front of the house that gets plenty of natural light. The kitchen is well laid out, has a large double sink and is finished with stainless steel appliances. Laminate flooring throughout makes cleaning a breeze. And to add to the excitement, the furnace/AC was switched to a Heat Pump (15k value) less than a year ago! The bathroom, siding, carport and skirting have all seen recent updates as well. Multiple sheds on the property provide plenty of extra storage and pets (including dogs!) are allowed. This is an 18+ age restricted property. (id:39198)
Property Details
Interior
Features
Main level Floor
3pc Bathroom
7'2'' x 8'5''Bedroom
8'6'' x 10'9''Primary Bedroom
11'2'' x 11'7''Living room
16'2'' x 16'4''Exterior
Parking
Garage spaces -
Garage type -
Total parking spaces 2
Property History
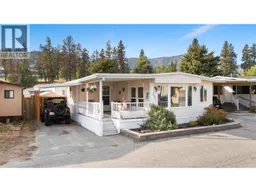 22
22
