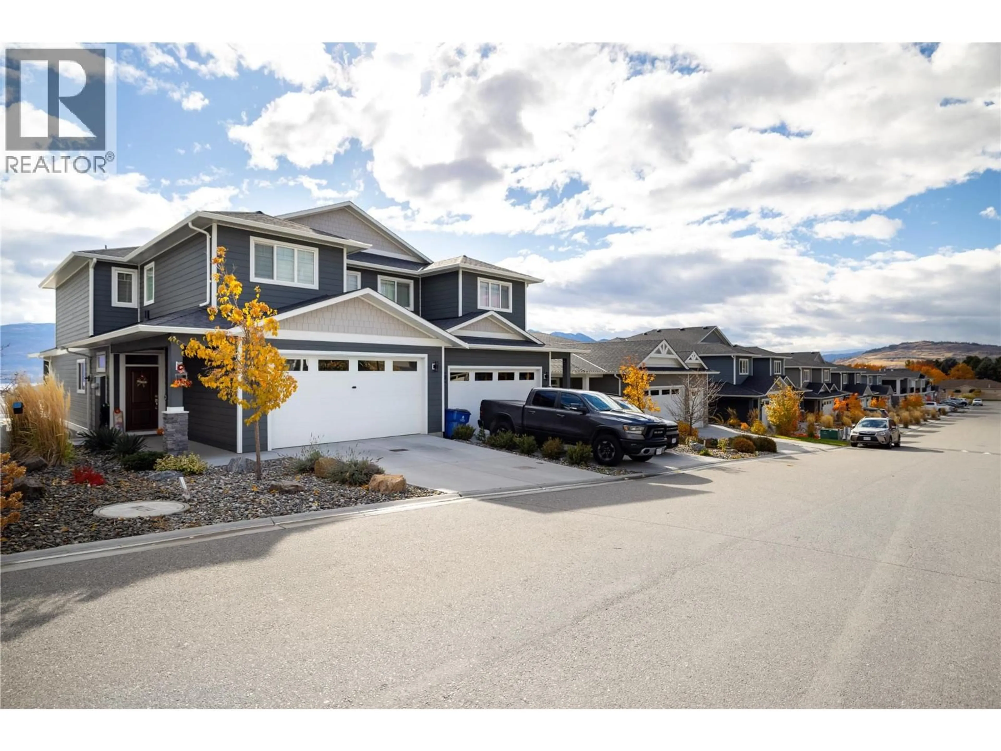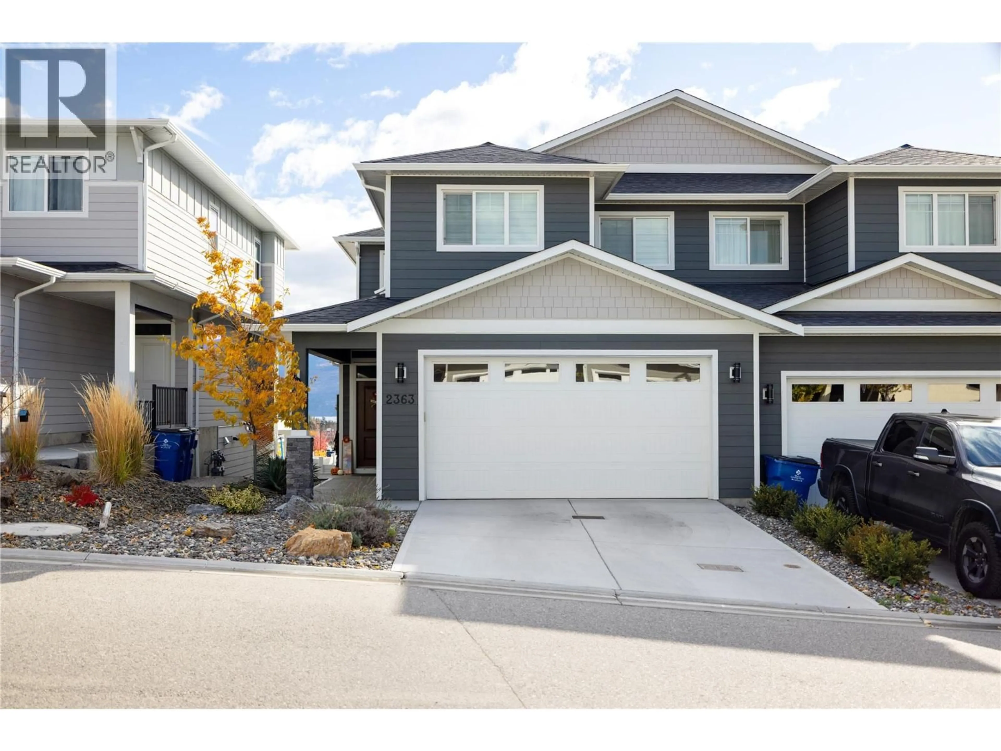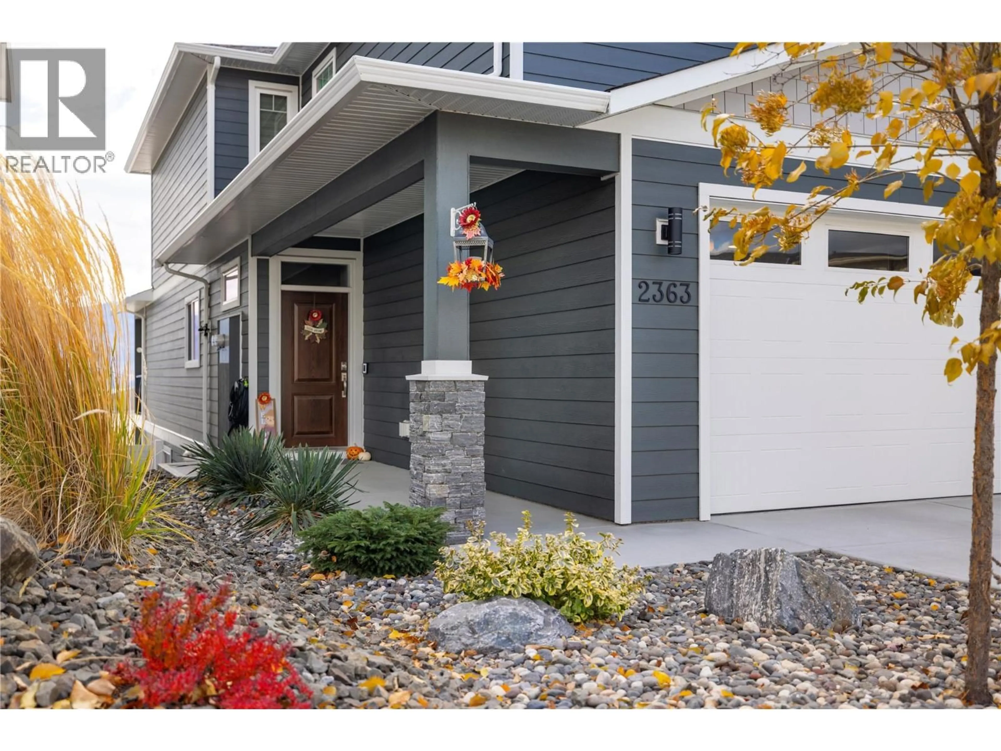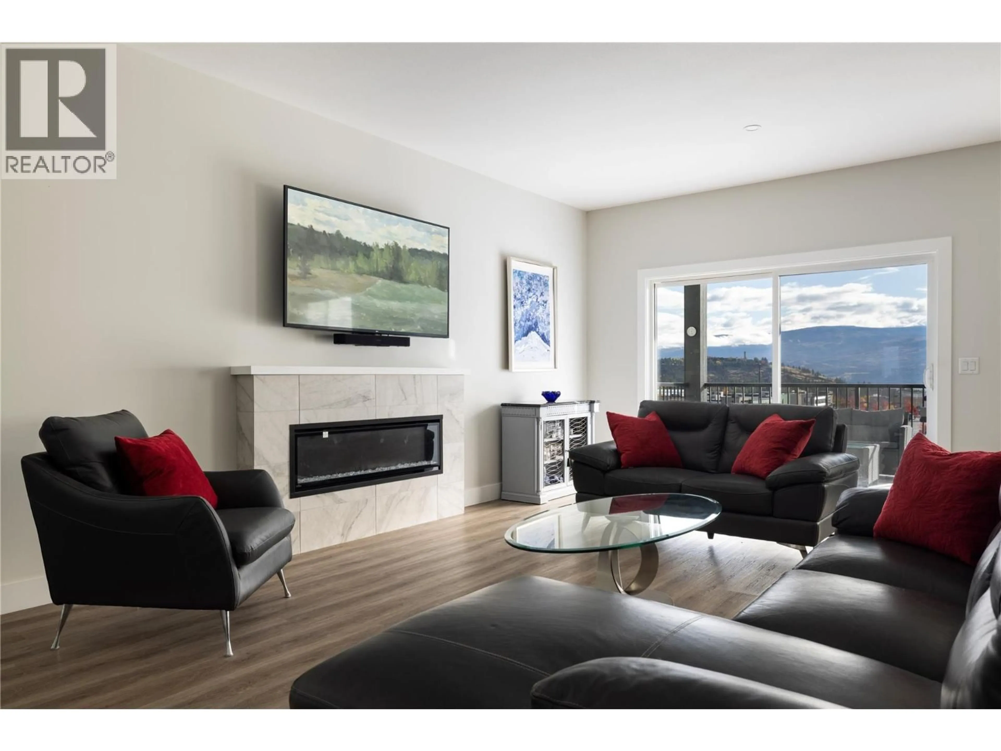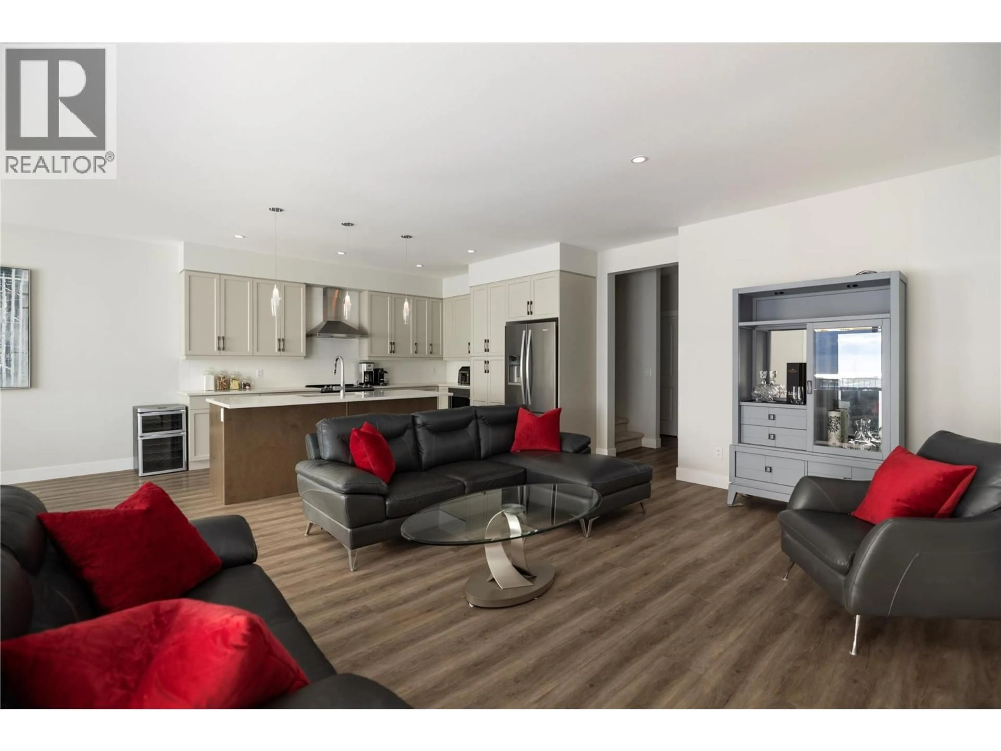2363 HAWKS BOULEVARD, West Kelowna, British Columbia V4T0A7
Contact us about this property
Highlights
Estimated valueThis is the price Wahi expects this property to sell for.
The calculation is powered by our Instant Home Value Estimate, which uses current market and property price trends to estimate your home’s value with a 90% accuracy rate.Not available
Price/Sqft$268/sqft
Monthly cost
Open Calculator
Description
Great Value! Welcome to Hawks Landing, a family-friendly community surrounded by lake views, wineries, and everyday conveniences. This custom 5-bedroom home sits on a gentle slope with large windows capturing views of the lake, mountains, and Mission Hill Winery. Designed for both comfort and style, the home features an open-concept main floor with a bright kitchen, dedicated dining area, and spacious living room that opens to a covered balcony—ideal for relaxing or entertaining. A gas BBQ hookup and generous seating area set the stage for summer evenings outdoors. Upstairs offers three bedrooms, including a primary suite with a deep soaking tub and walk-in closet, plus a versatile flex space perfect for a reading nook, play area, or homework zone. The bright, fully finished basement feels anything but below-grade, offering a large rec room, full bath, and bedroom—perfect for guests, teens, or a potential in-law/rental suite. Additional highlights include hot water on demand, separate laundry, ample storage, a double garage with EV charger, and a fenced, low-maintenance yard with a covered patio for shaded lounging. Enjoy the unbeatable location—steps to shops, groceries, cafes, and healthcare, and minutes to the lake, golf, and wineries. No GST or PTT! (id:39198)
Property Details
Interior
Features
Basement Floor
Utility room
12'2'' x 11'4''Recreation room
38'10'' x 18'3''Bedroom
13'1'' x 11'1''4pc Bathroom
9'2'' x 4'11''Exterior
Parking
Garage spaces -
Garage type -
Total parking spaces 4
Property History
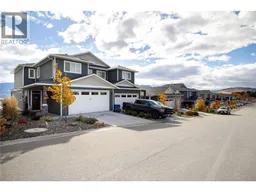 43
43
