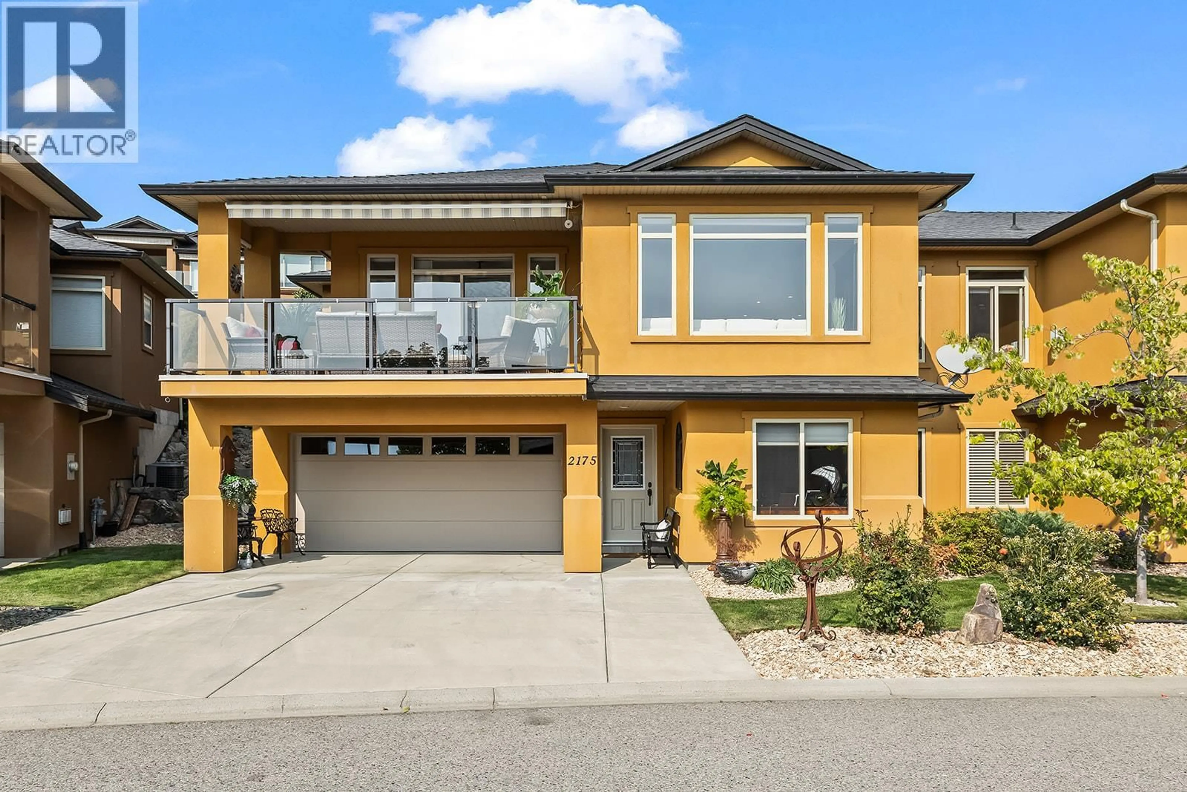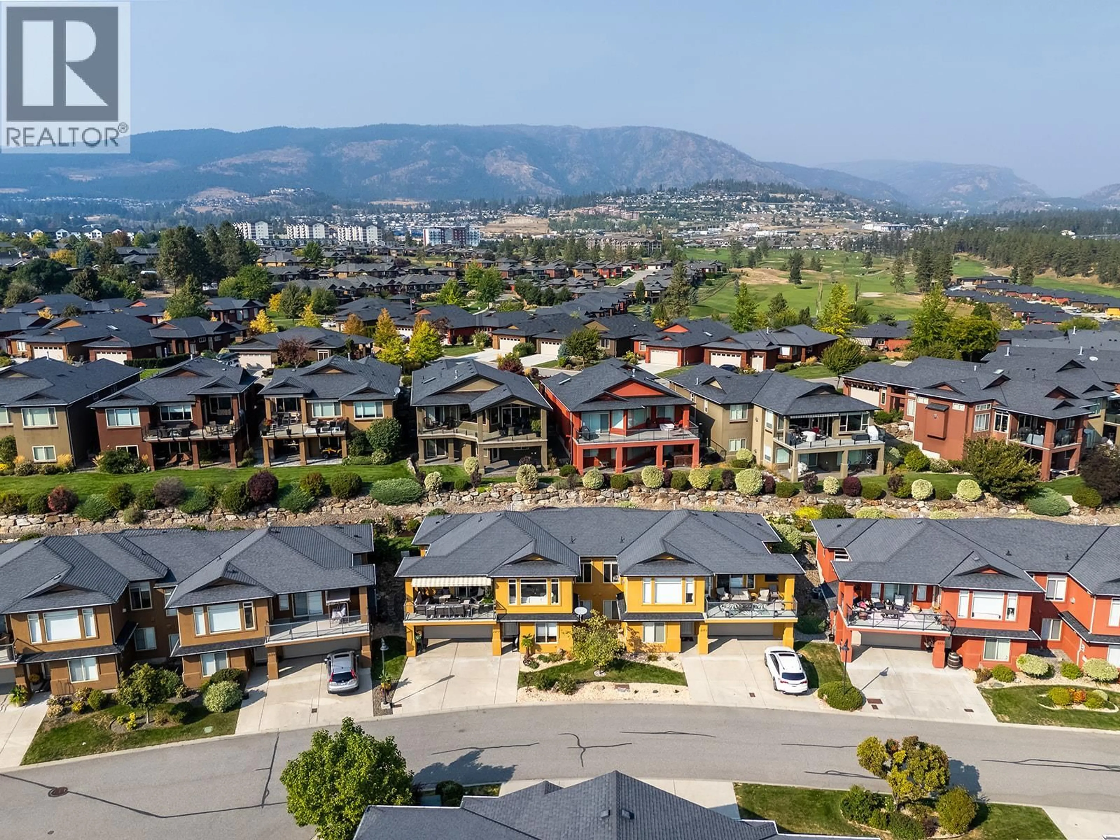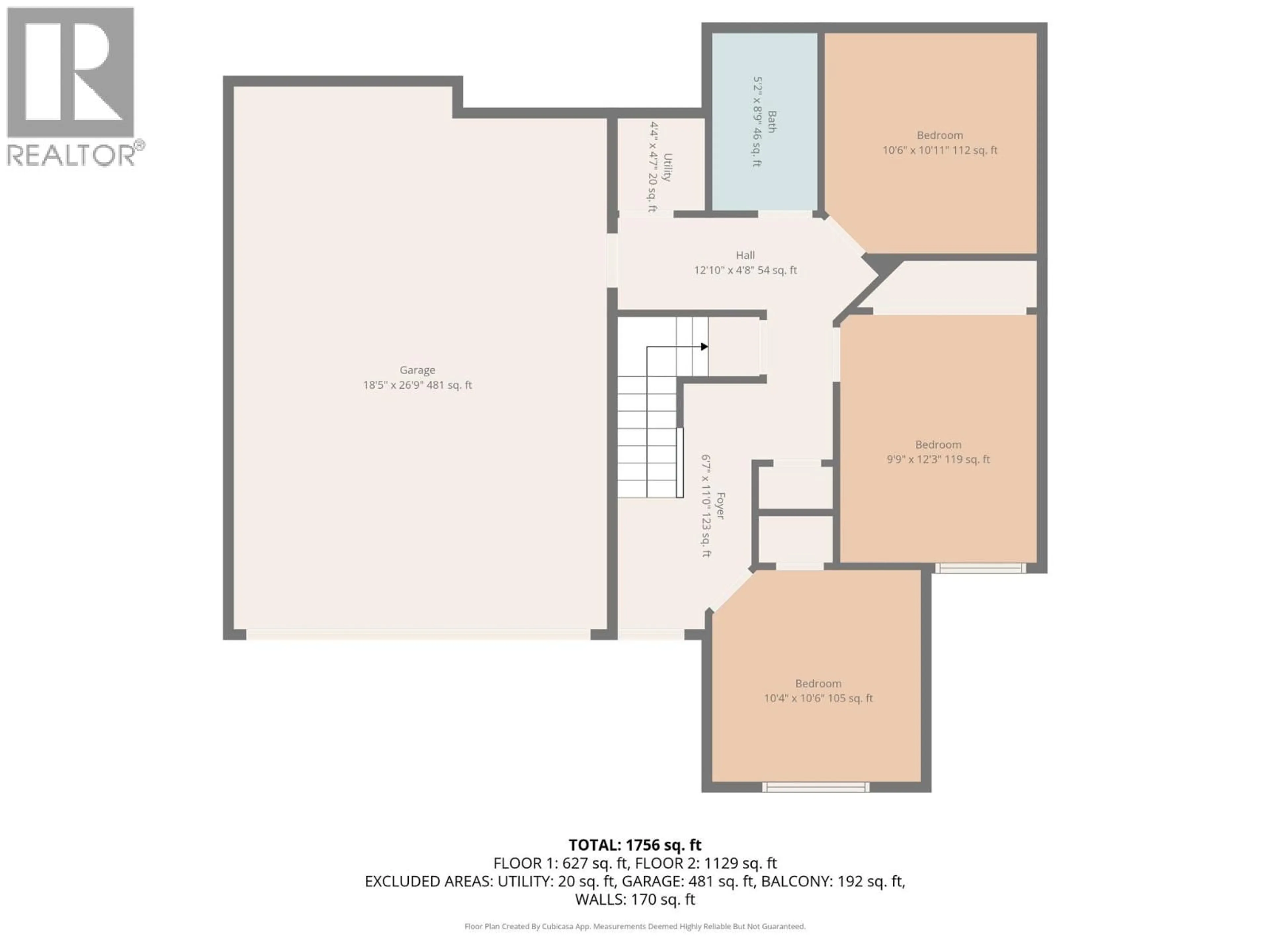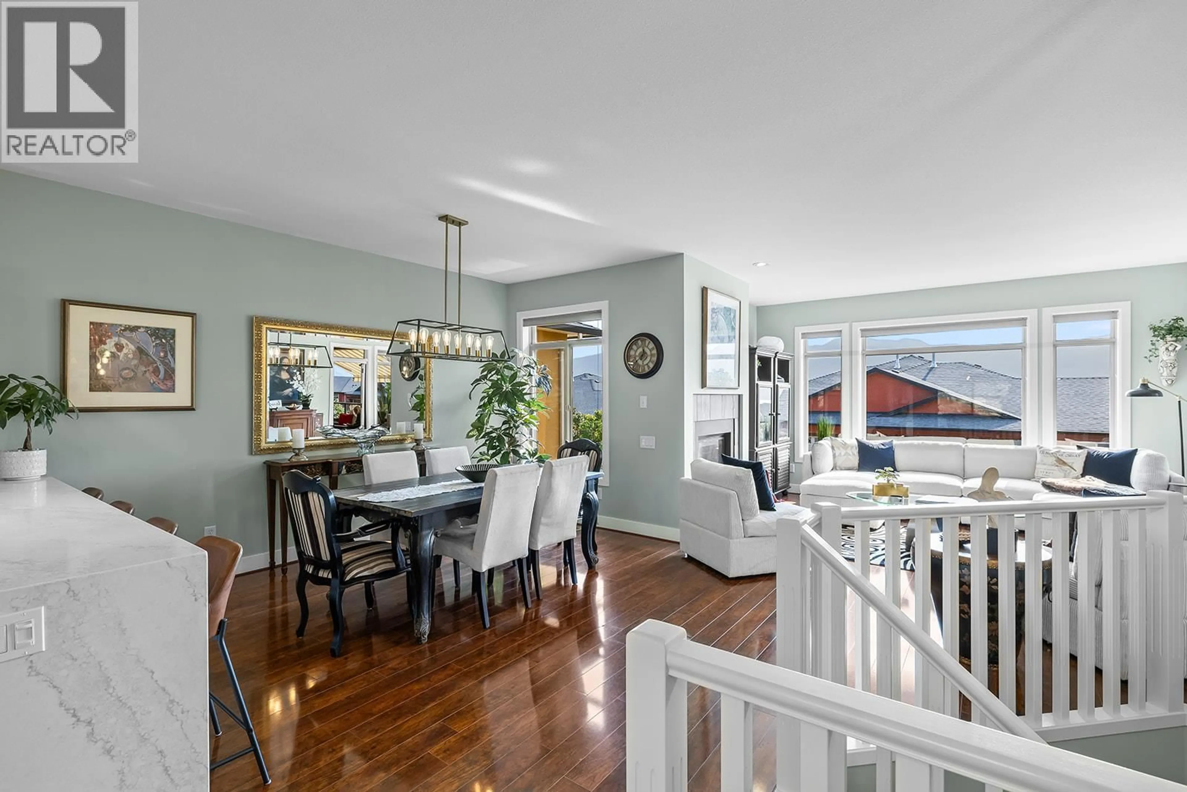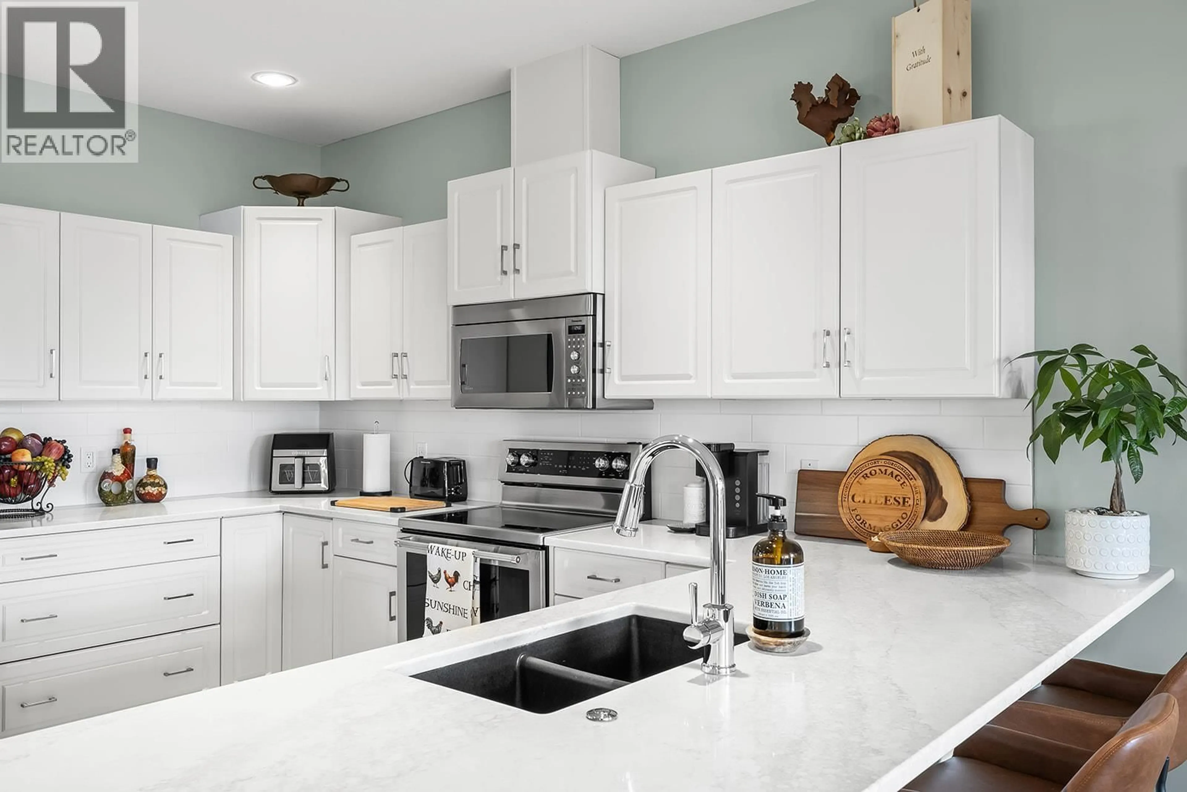2175 ALVARADO TRAIL, Westbank, British Columbia V4T3B8
Contact us about this property
Highlights
Estimated valueThis is the price Wahi expects this property to sell for.
The calculation is powered by our Instant Home Value Estimate, which uses current market and property price trends to estimate your home’s value with a 90% accuracy rate.Not available
Price/Sqft$411/sqft
Monthly cost
Open Calculator
Description
Welcome to Sonoma Pines, where low-maintenance living meets stunning views and thoughtful updates. This beautifully maintained 3 bedroom plus den home is ideal for empty nesters ready to embrace their next chapter. The updated kitchen is a highlight, featuring quartz countertops, stainless steel appliances, and plenty of space to cook, entertain, or simply gather with friends and family. The open concept living area offers rich flooring, a gas fireplace, and large windows that flood the wide and open space with natural light. Step outside to the spacious deck, perfect for morning coffee with a view - or enjoy the private backyard that flows seamlessly from the kitchen, ideal for gardening, pets, or quiet evenings outdoors. The primary suite includes a walk-in closet and a tastefully renovated ensuite. Downstairs, you’ll find two additional bedrooms, a den/office, and a full bathroom, perfect for guests or flexible living. Move-in ready, this home lets you skip the renovations and start enjoying right away. Sonoma Pines offers an impressive range of amenities, including a clubhouse with fitness room, library, billiards, and a social lounge with full kitchen for private events, plus secure RV parking. Conveniently located near Two Eagles Golf Course, world class wineries, boutique shops, and Okanagan Lake. (id:39198)
Property Details
Interior
Features
Main level Floor
Other
7'1'' x 11'2''4pc Ensuite bath
8'11'' x 7'8''Primary Bedroom
19'4'' x 13'9''2pc Bathroom
6'5'' x 3'3''Exterior
Parking
Garage spaces -
Garage type -
Total parking spaces 4
Property History
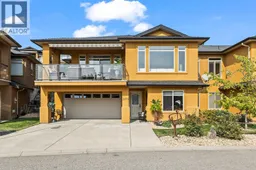 59
59
