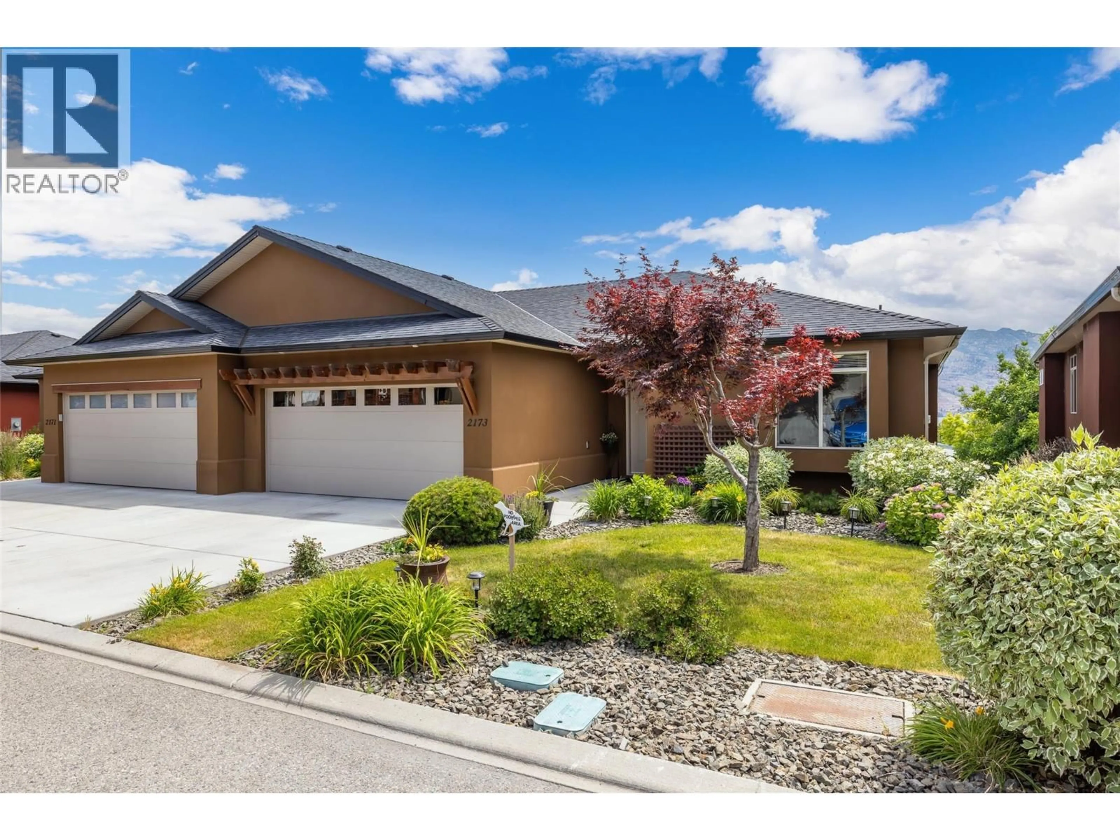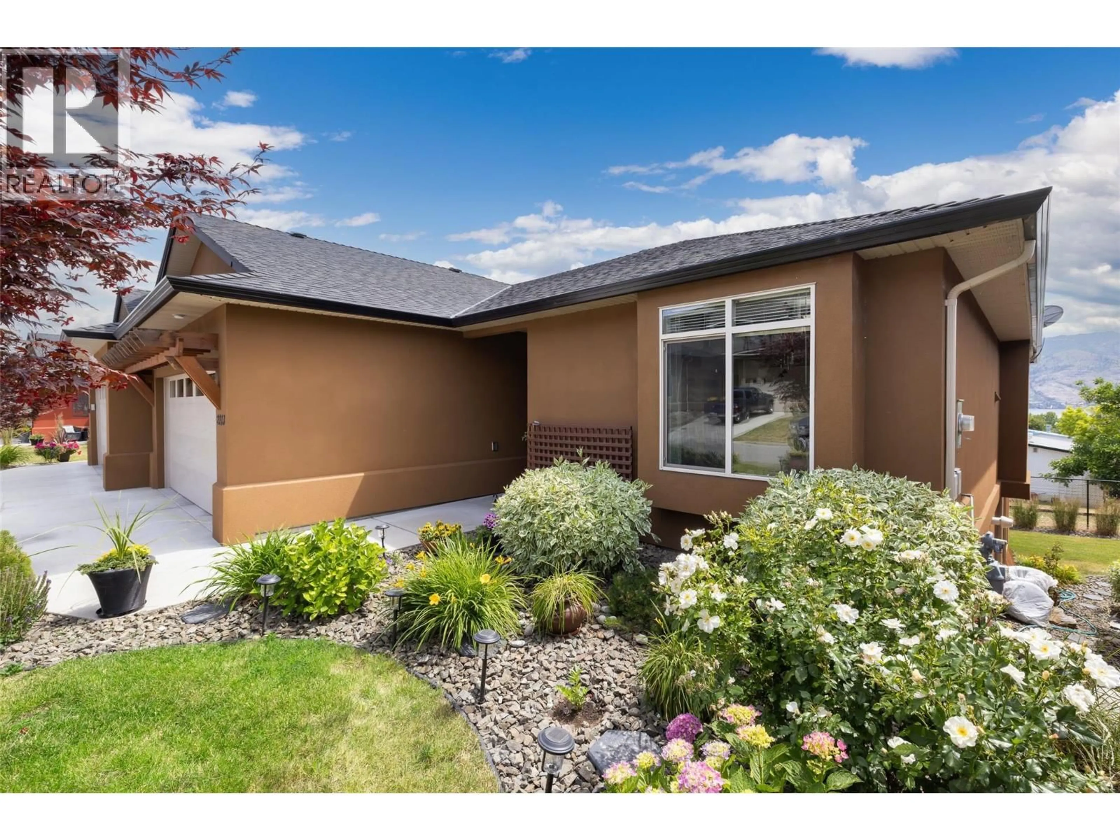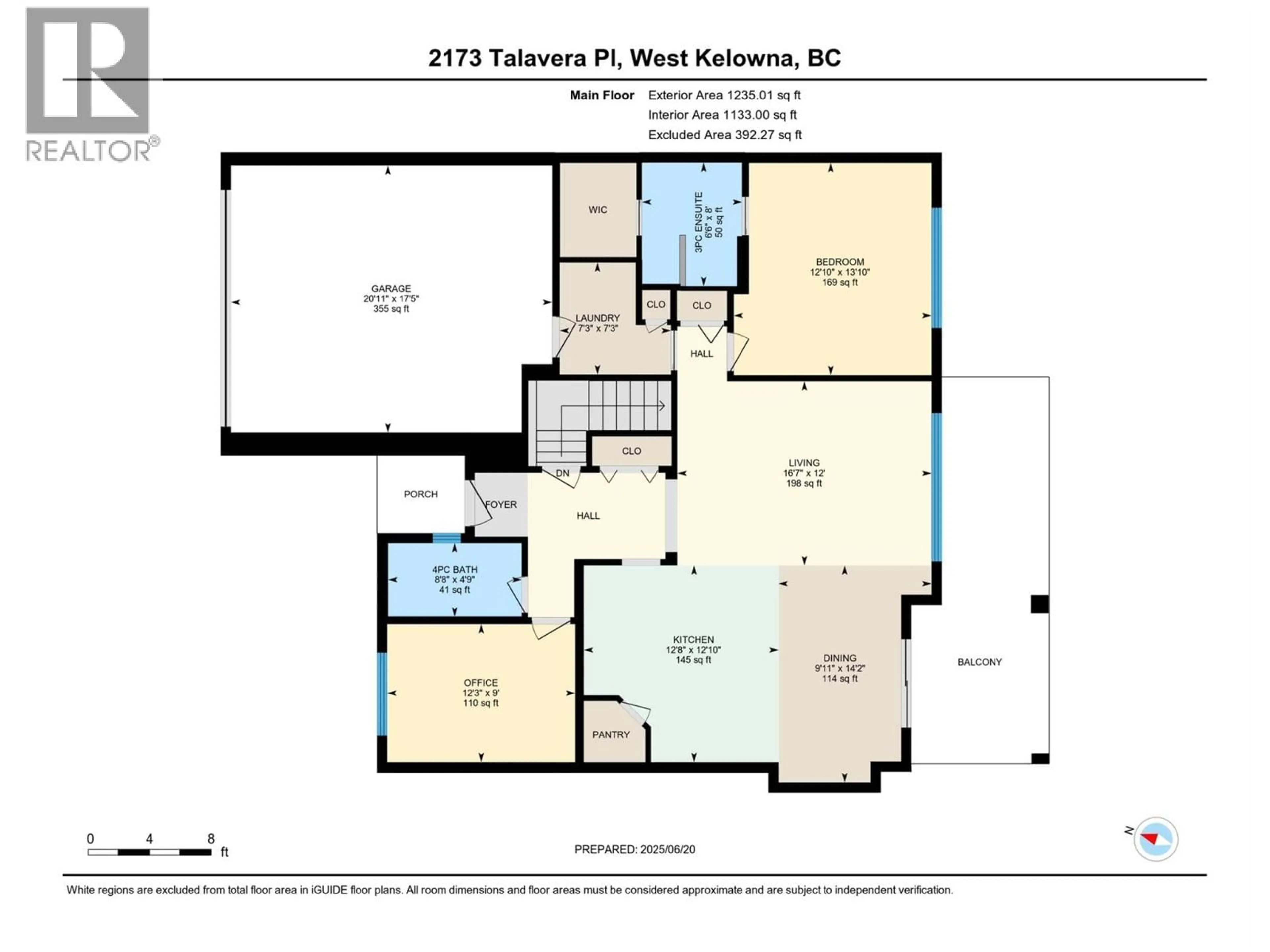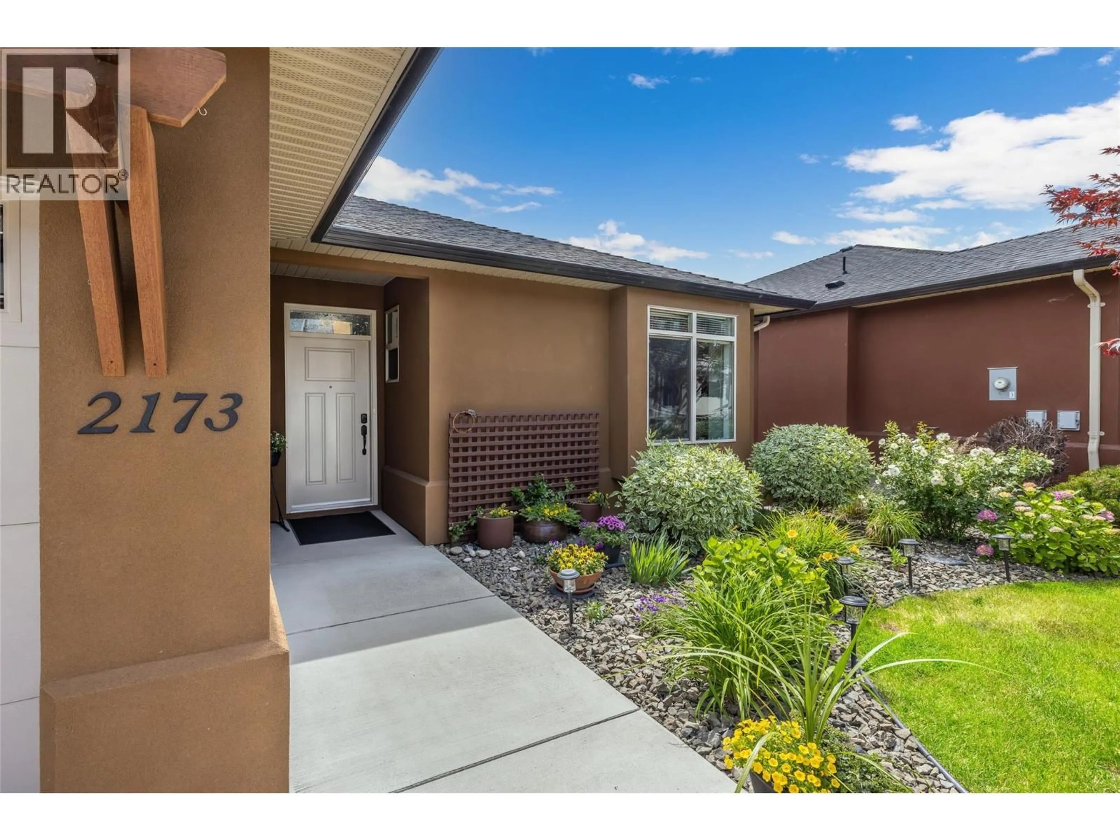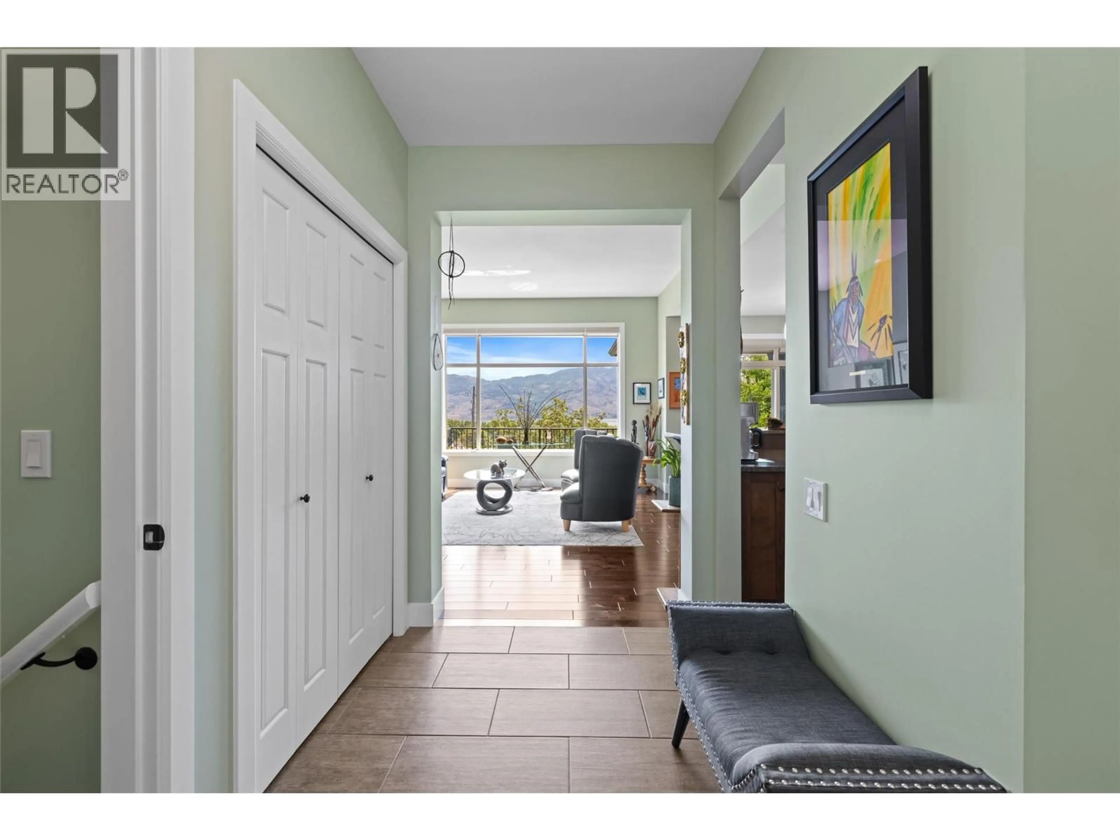2173 TALAVERA PLACE, Westbank, British Columbia V4T3L4
Contact us about this property
Highlights
Estimated valueThis is the price Wahi expects this property to sell for.
The calculation is powered by our Instant Home Value Estimate, which uses current market and property price trends to estimate your home’s value with a 90% accuracy rate.Not available
Price/Sqft$369/sqft
Monthly cost
Open Calculator
Description
Discover exceptional Okanagan living in this well-maintained gated community of Sonoma Pines. The main level of this walk-out rancher features panoramic lake and mountain views, an open-concept living, dining and kitchen area, a primary bedroom with ensuite and a walk-in closet, an office (easily a bedroom}, full bathroom, laundry, double garage, and a deck with 2 privacy screens, awning and a BBQ gas hookup. The lower level offers a spacious family room with 3 bedrooms, plus a full bathroom, and a patio. Throughout the home there are newer appliances: fridge (2023) range (2022) washer and dryer (2022) water tank (2023), as well as carpets (2023). The kitchen and all bathrooms feature granite counter tops. Located within the Sonoma Pines community there are no age restrictions. Residents enjoy a clubhouse with a gym, library, pool tables, shuffleboard, a full kitchen and events room. Sonoma Pines is ideally located close to Gellatly Walkway, beaches, hiking trails, golf, wineries, restaurants, shopping and the Westside Farm Loop. No PTT or Speculation Tax. THIS ONE IS AVAILABLE AND EASY TO SHOW! (id:39198)
Property Details
Interior
Features
Basement Floor
Other
20'11'' x 17'5''Full bathroom
6'7'' x 8'10''Other
10'9'' x 4'6''Storage
4'11'' x 8'0''Exterior
Parking
Garage spaces -
Garage type -
Total parking spaces 2
Property History
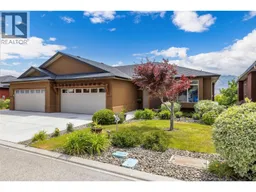 65
65
