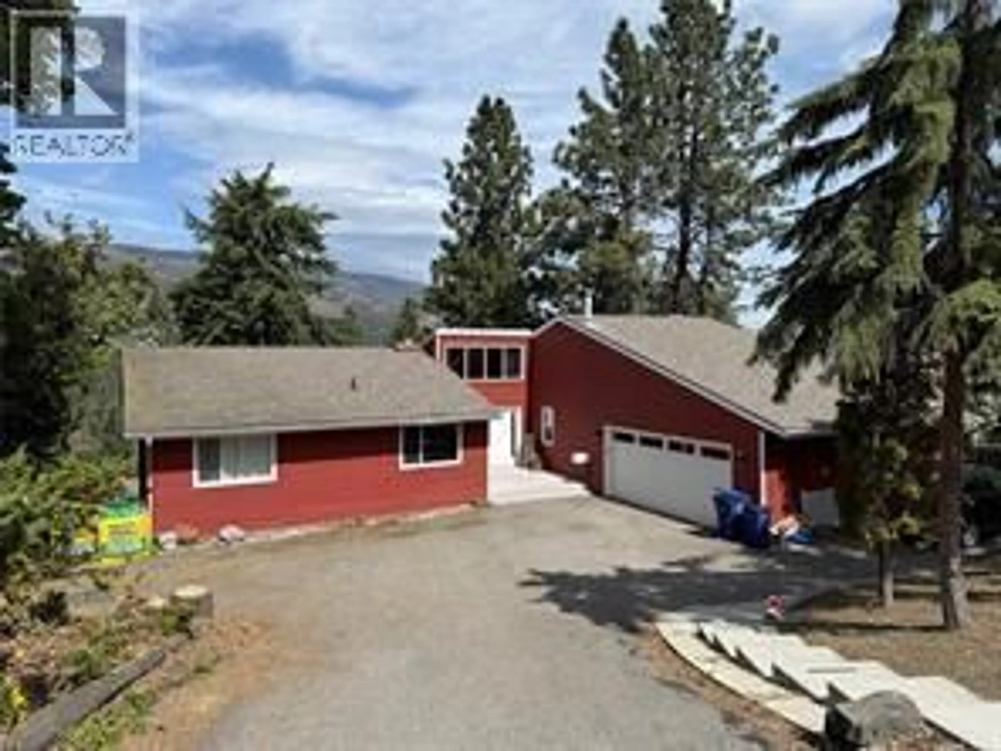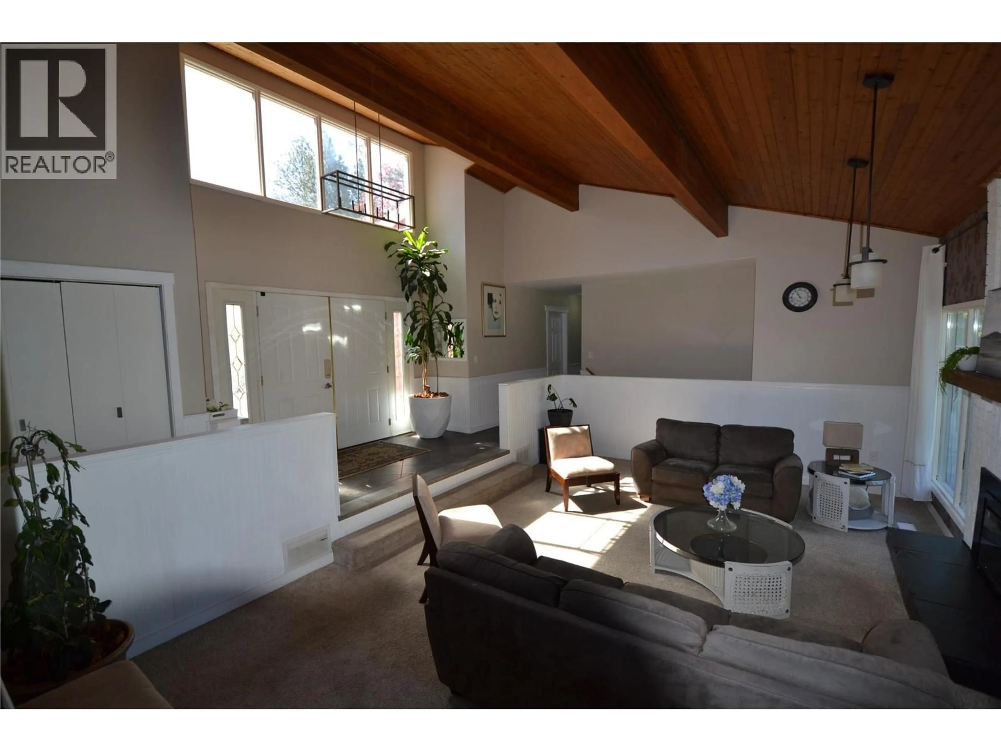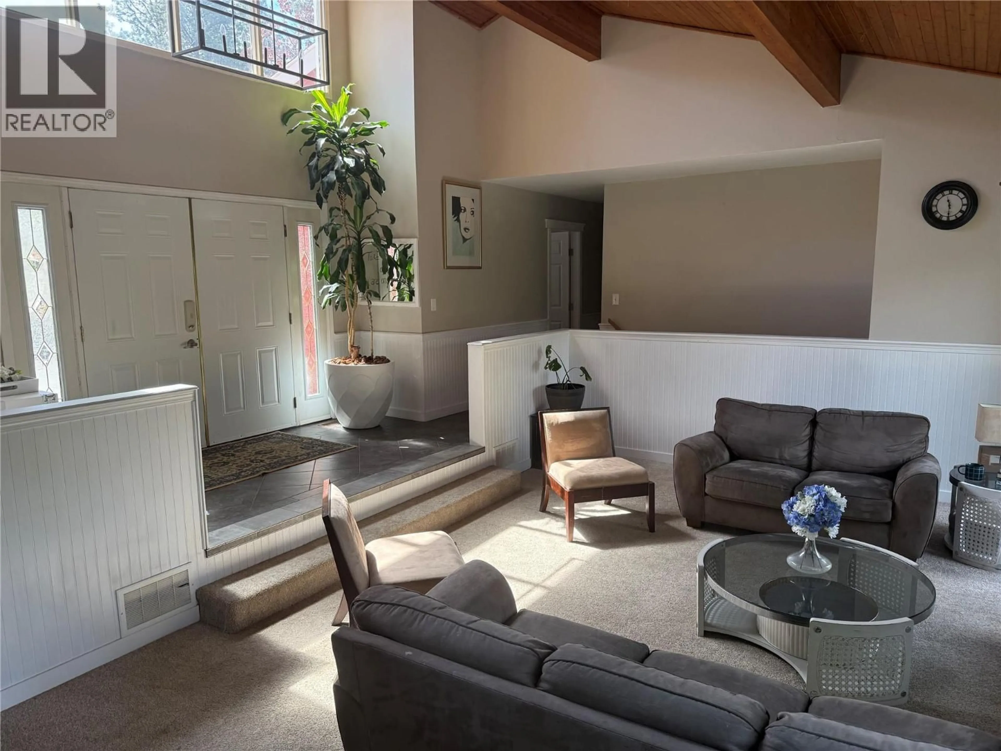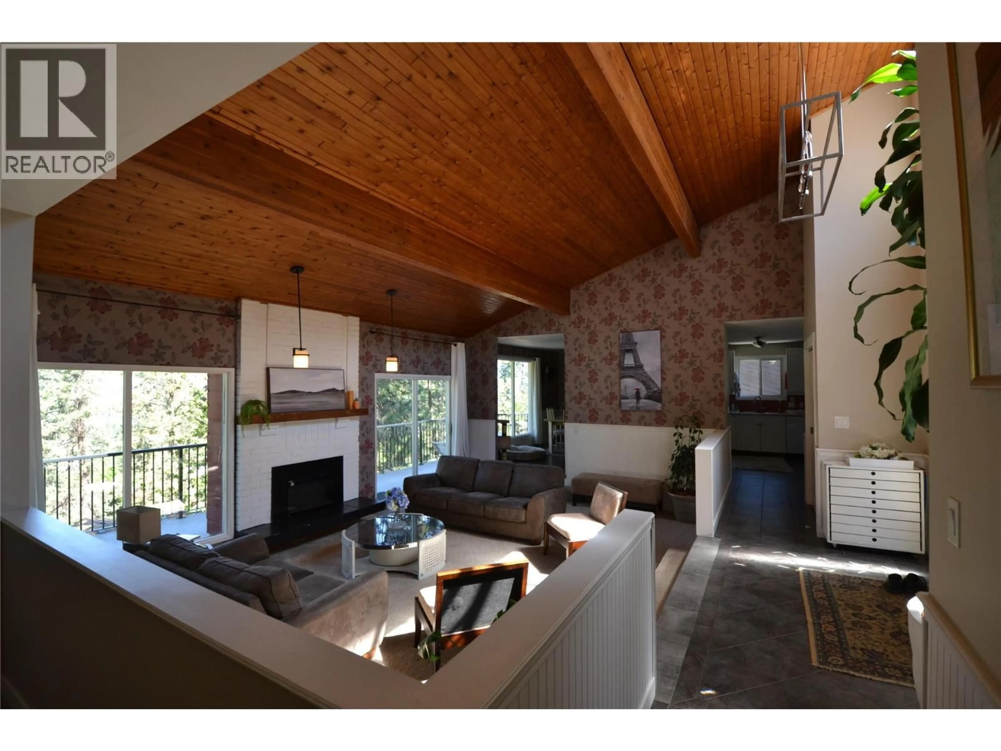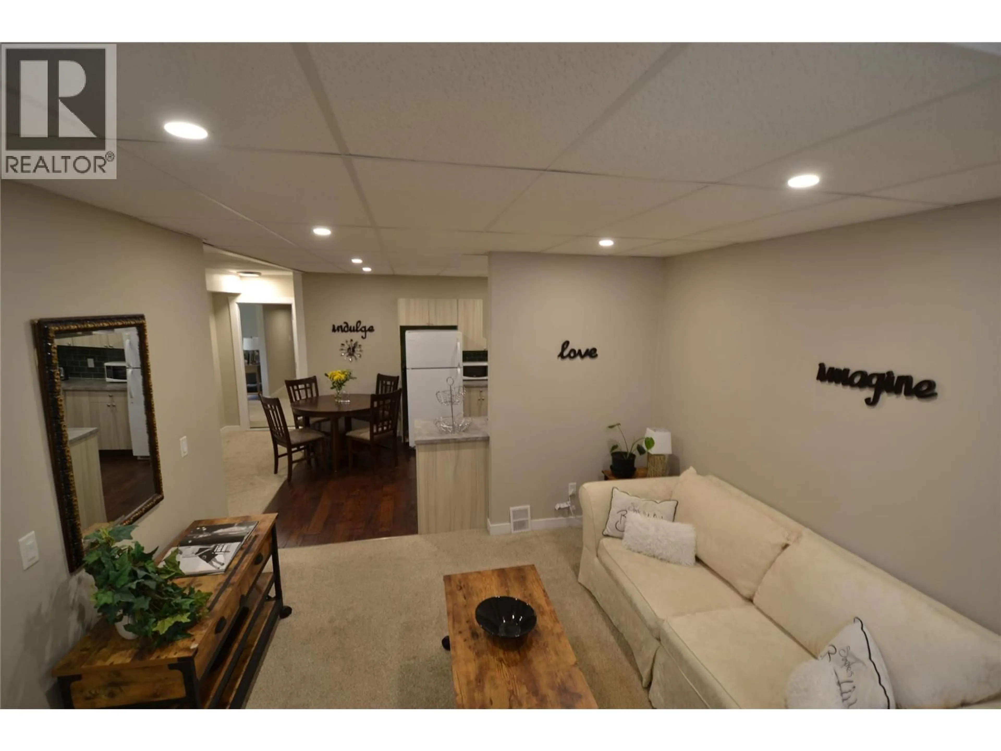2172 MICHELLE CRESCENT, West Kelowna, British Columbia V1Z3B6
Contact us about this property
Highlights
Estimated valueThis is the price Wahi expects this property to sell for.
The calculation is powered by our Instant Home Value Estimate, which uses current market and property price trends to estimate your home’s value with a 90% accuracy rate.Not available
Price/Sqft$241/sqft
Monthly cost
Open Calculator
Description
Located on a quiet no thru street, this lovingly maintained West Coast contemporary home is 3 minutes to the bridge for easy access to Kelowna. Step through the front door into the heart of the home, where you'll find a spacious living area with an open layout to the dining area and kitchen, vaulted ceilings creating a warm and inviting atmosphere. This 5 (all large) bedrooms + den & 3 bath home features an island kitchen and ample storage space and a finished basement with a suite (potentially 2 suites). The primary bedroom features an en-suite bathroom, offering a private oasis for relaxation. Vaulted ceilings, large rooms, wrap around deck, ideal location, spacious layout, and endless potential, this home is just waiting for you to make it your own. RV parking available at the bottom of driveway. Ample parking on the large driveway as well as an attached double car garage. Air BnB ready! Don't miss this one! (id:39198)
Property Details
Interior
Features
Main level Floor
Foyer
11'11'' x 6'1''Dining room
14'2'' x 11'3''4pc Bathroom
5' x 14'5''3pc Ensuite bath
10'10'' x 5'3''Exterior
Parking
Garage spaces -
Garage type -
Total parking spaces 6
Property History
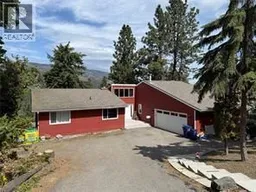 25
25
