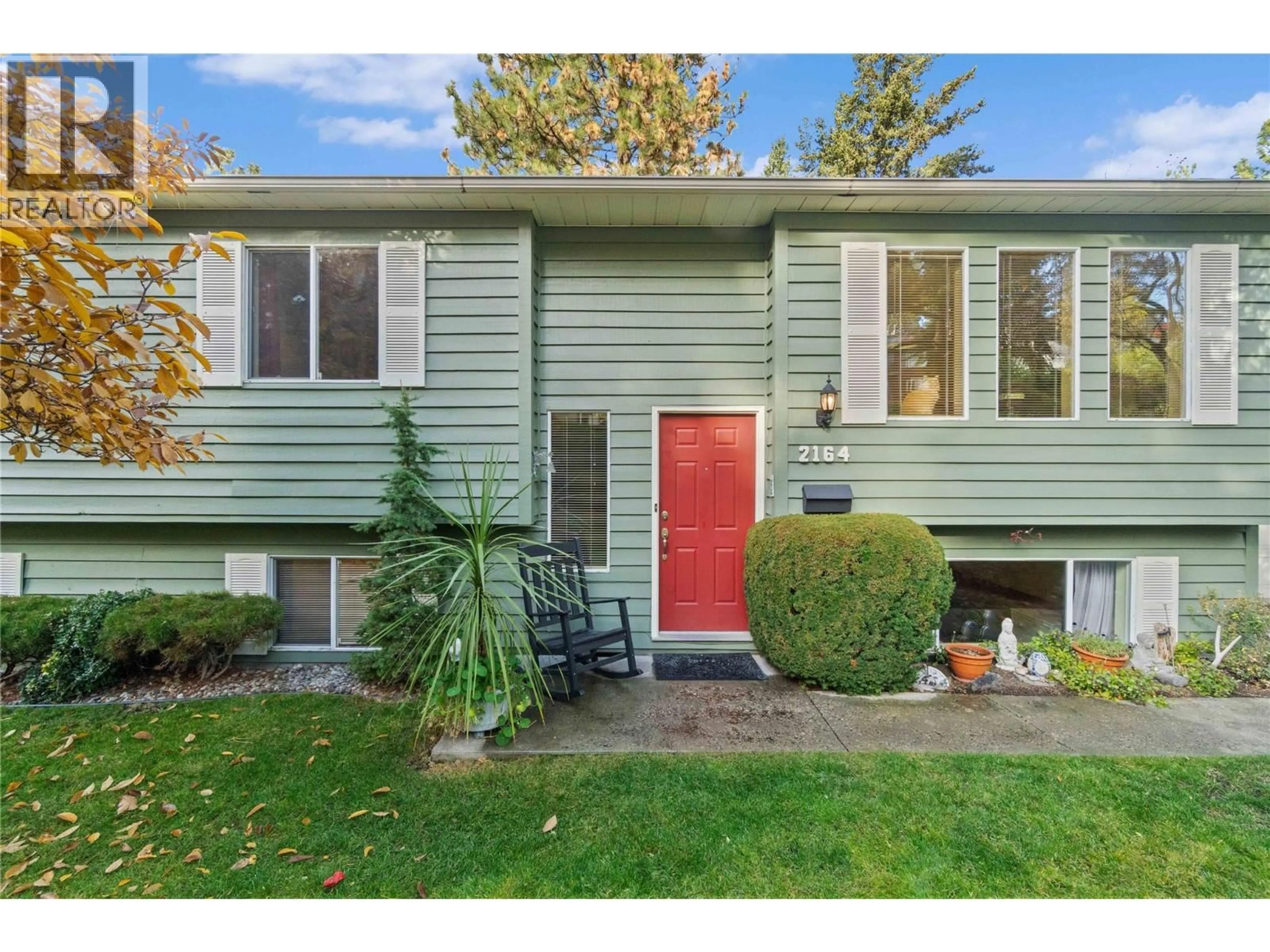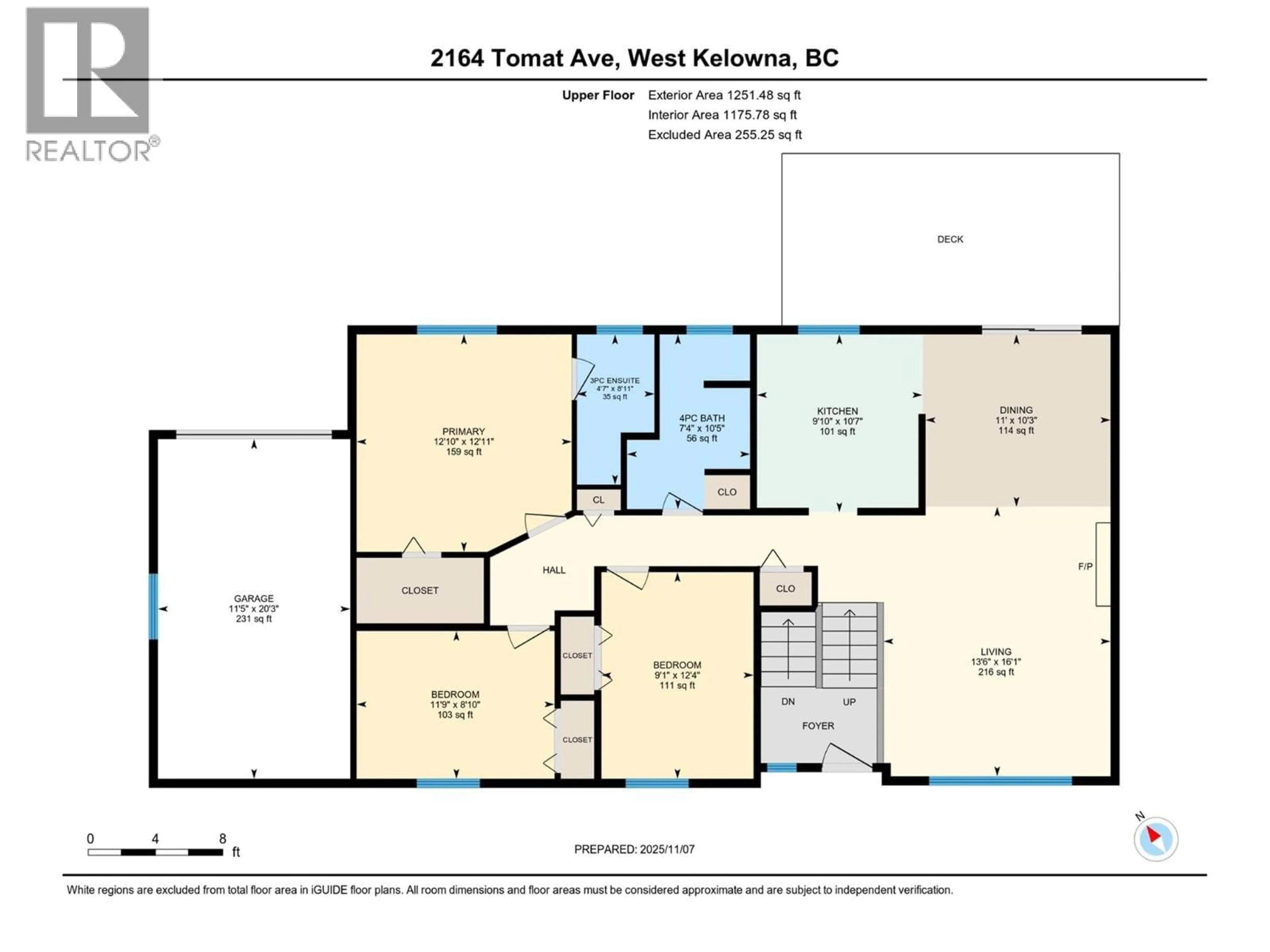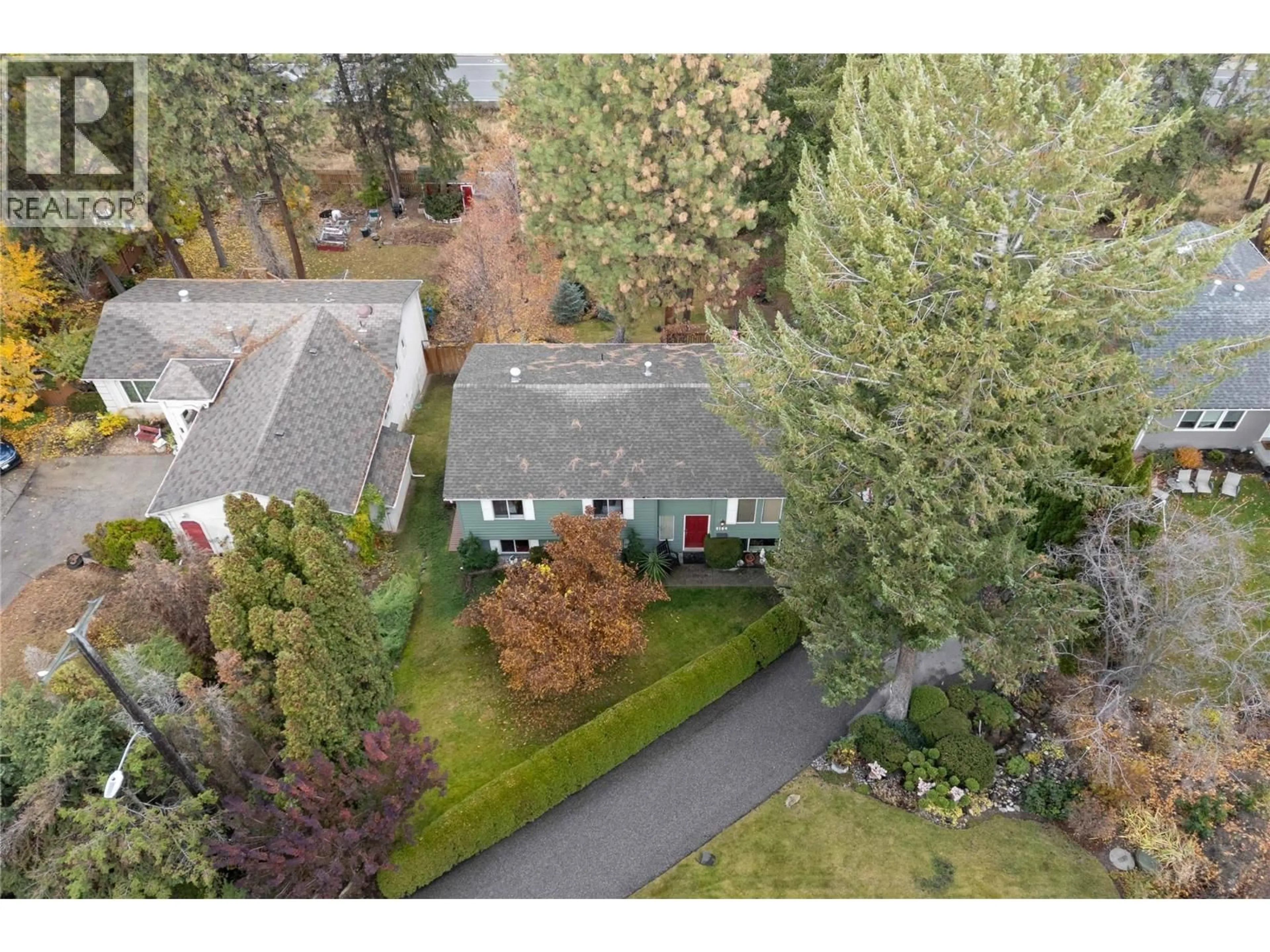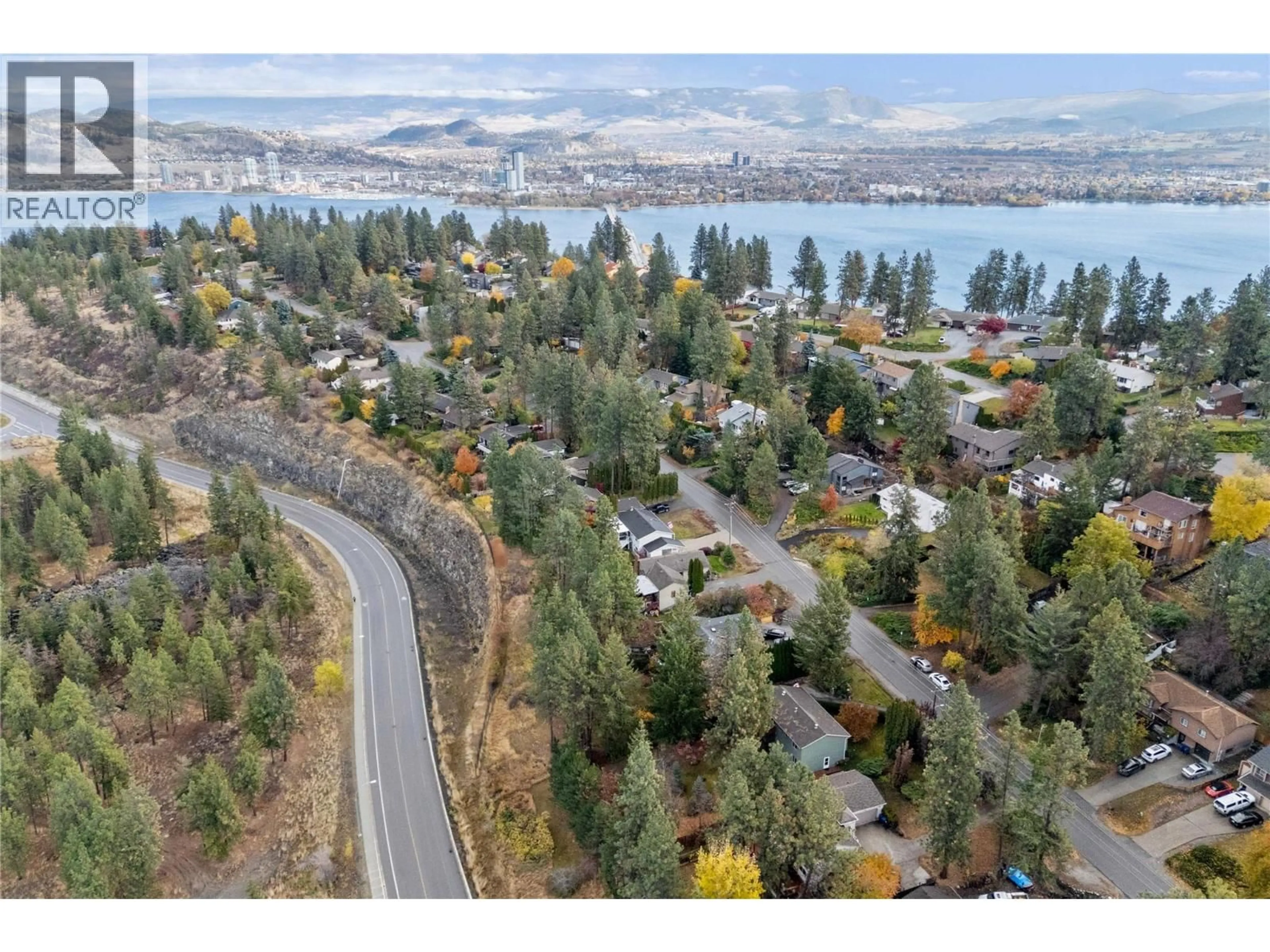2164 TOMAT AVENUE, West Kelowna, British Columbia V1Z3C5
Contact us about this property
Highlights
Estimated valueThis is the price Wahi expects this property to sell for.
The calculation is powered by our Instant Home Value Estimate, which uses current market and property price trends to estimate your home’s value with a 90% accuracy rate.Not available
Price/Sqft$327/sqft
Monthly cost
Open Calculator
Description
Welcome to 2164 Tomat Avenue, a bright and inviting 4-bedroom, 3-bathroom home in the heart of West Kelowna. Beautifully maintained and thoughtfully designed, this property offers the perfect balance of comfort, functionality, and outdoor living. The main level is filled with natural light and features a spacious living area with large windows, an elegant electric fireplace, and an open layout that connects seamlessly to the dining and kitchen spaces. The primary suite includes its own private ensuite, while two additional bedrooms and a full bathroom complete the main floor. Downstairs provides excellent flexibility with a generous family rec room and a one-bedroom in-law suite, ideal for a B&B, extended family, or rental. Step outside to a large private backyard surrounded by mature greenery—perfect for relaxing, entertaining, or letting pets enjoy the thoughtfully designed catio. With natural gas heating, bright and airy interiors, and a peaceful location close to schools, shopping, and recreation, this home is ready to welcome its next family. Hiking trails, everyday amenities, and quick access to the bridge and Highway 97 make commuting into Kelowna easy and convenient. (id:39198)
Property Details
Interior
Features
Main level Floor
Bedroom
9'1'' x 12'4''Bedroom
11'9'' x 8'10''4pc Bathroom
7'4'' x 10'5''3pc Ensuite bath
4'7'' x 8'11''Exterior
Parking
Garage spaces -
Garage type -
Total parking spaces 1
Property History
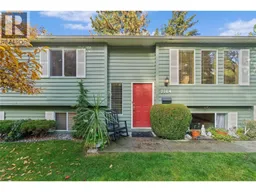 92
92
