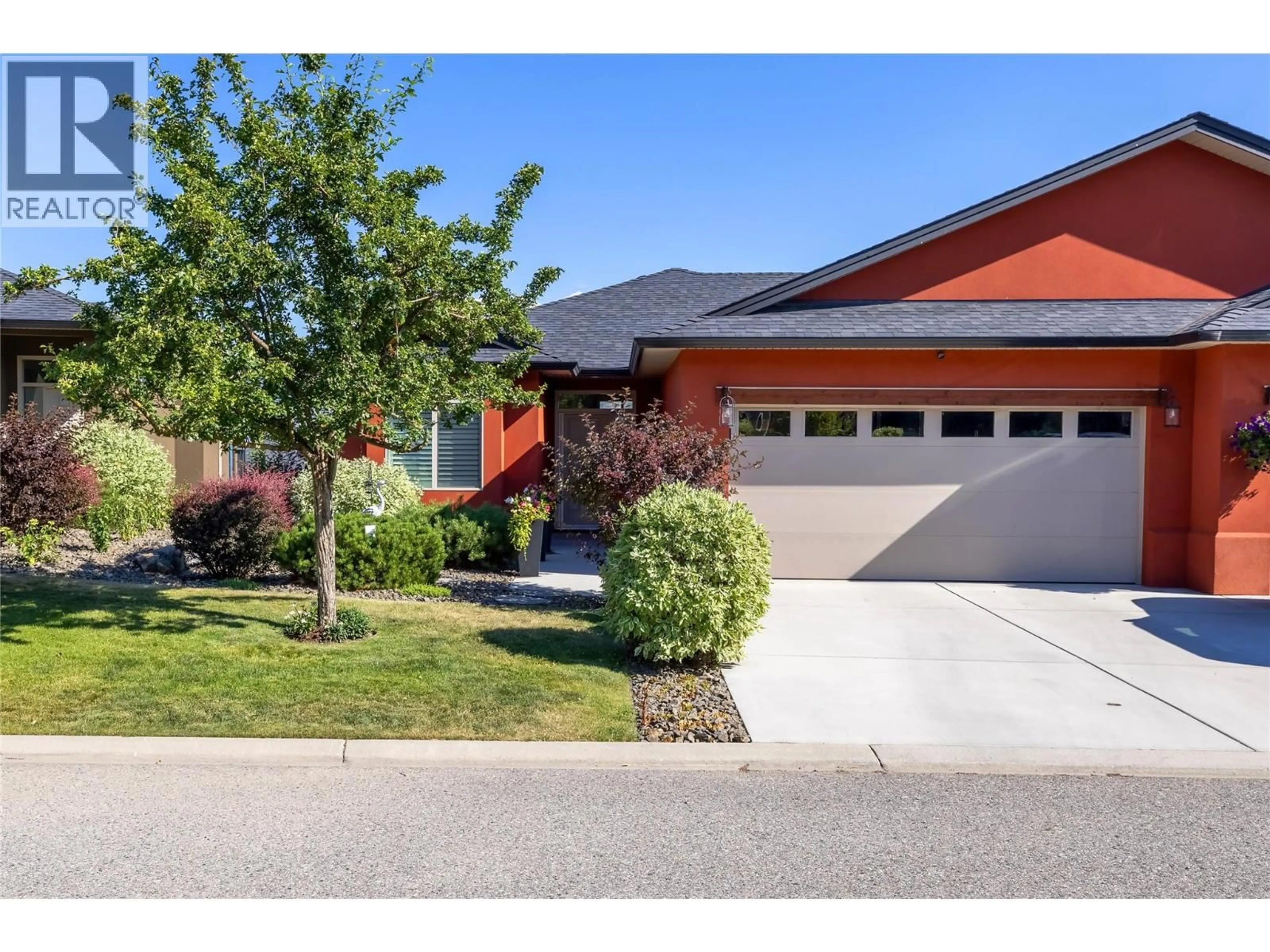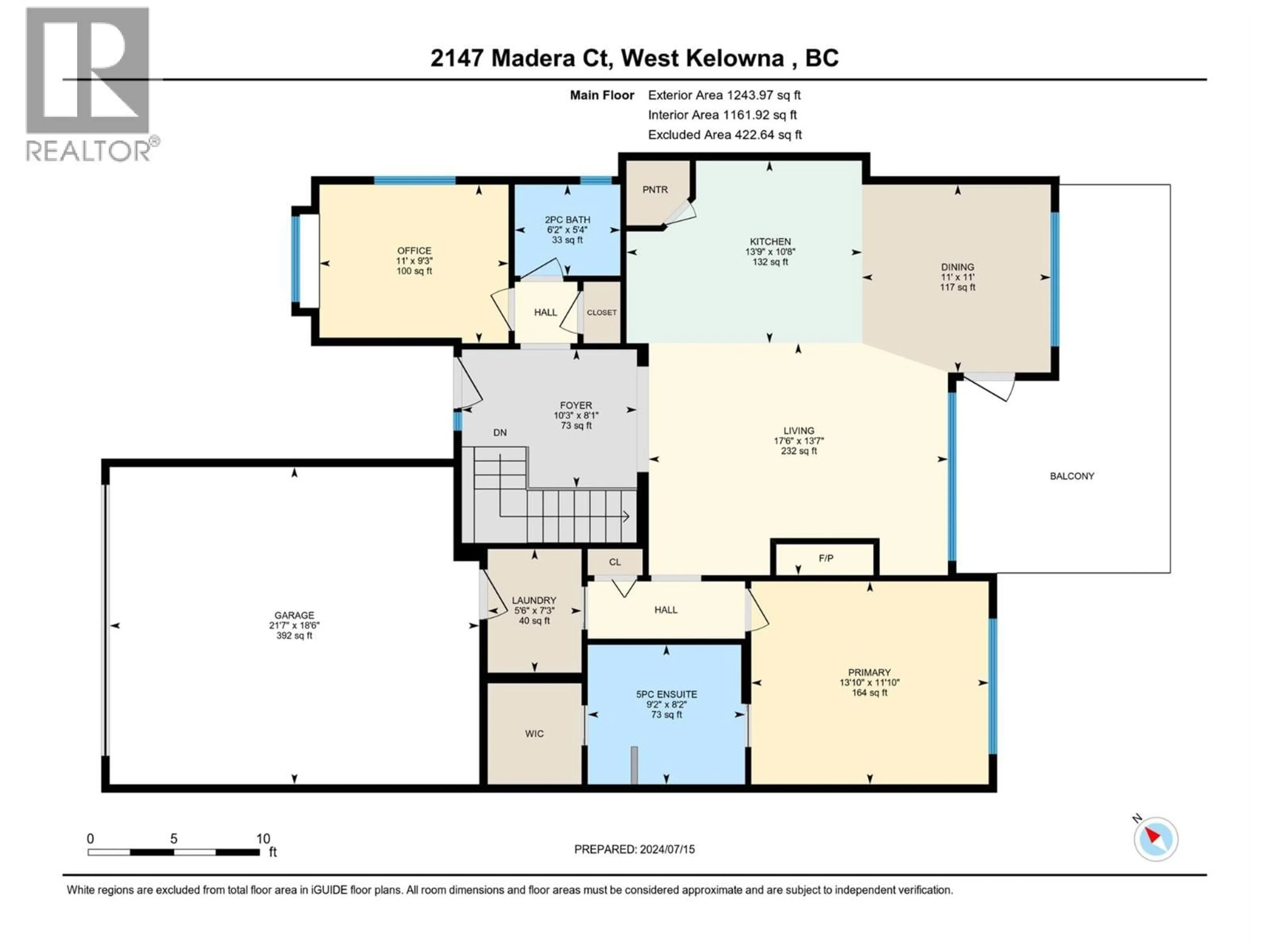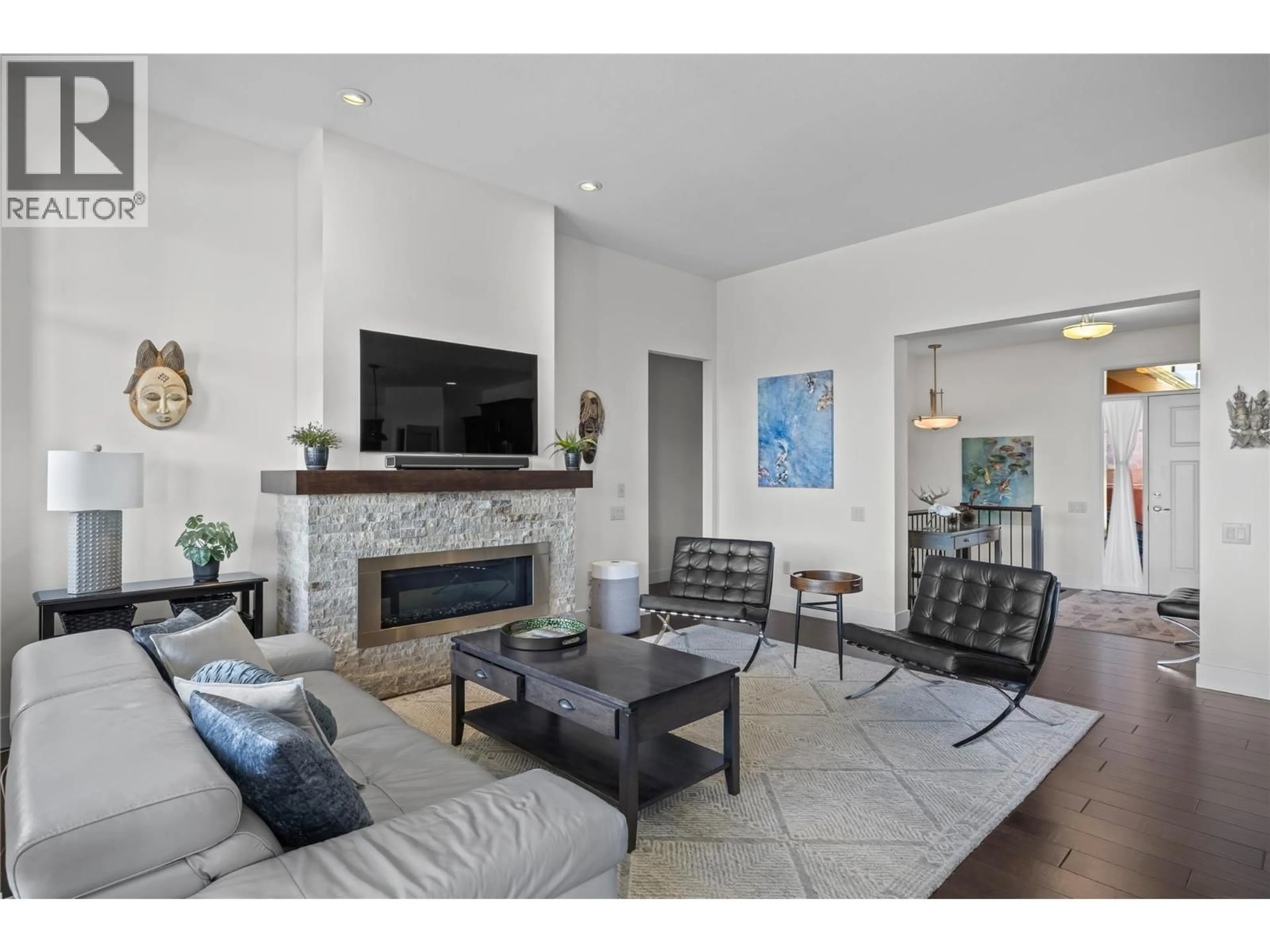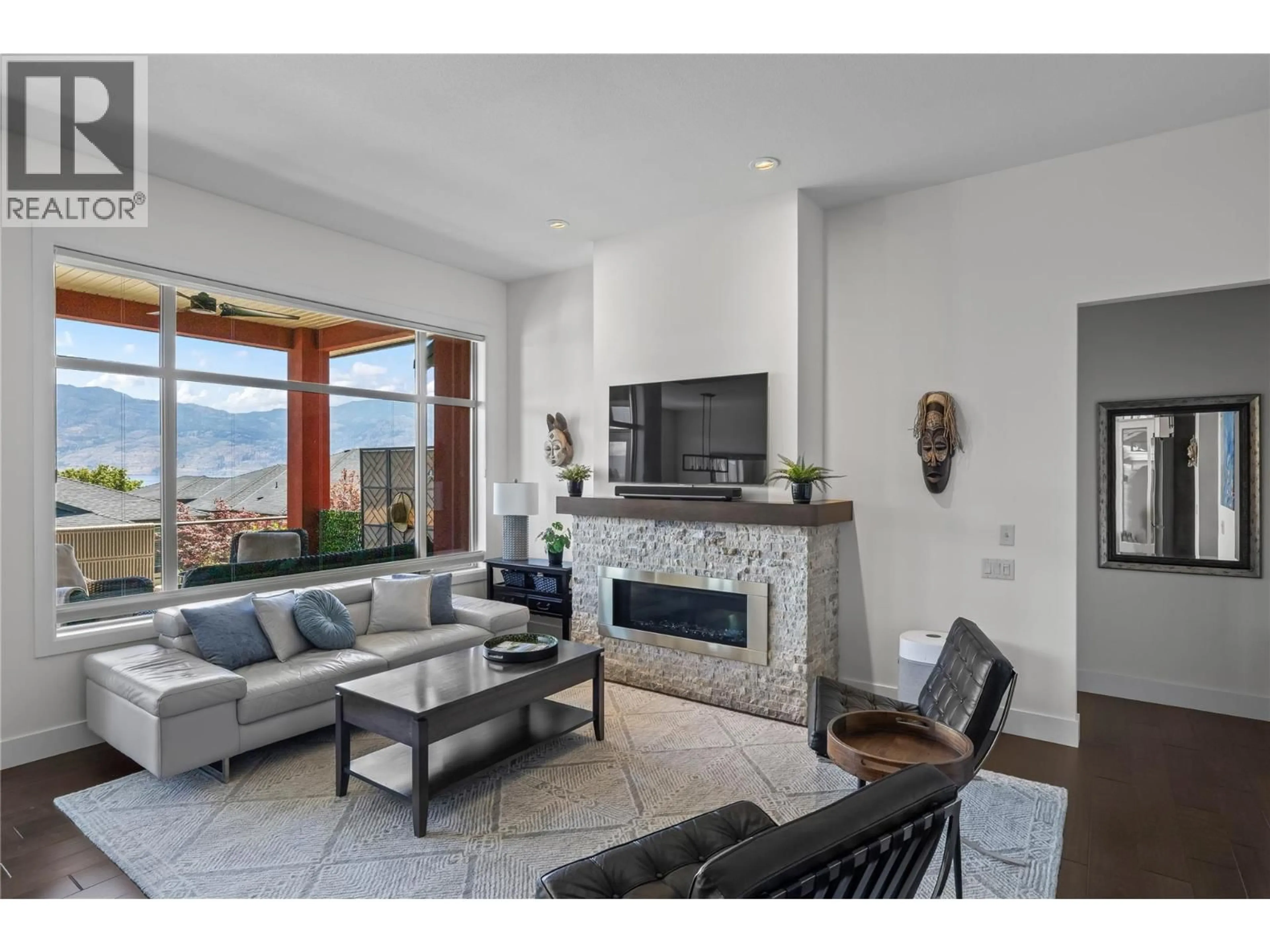2147 MADERA COURT, West Kelowna, British Columbia V4T3H7
Contact us about this property
Highlights
Estimated valueThis is the price Wahi expects this property to sell for.
The calculation is powered by our Instant Home Value Estimate, which uses current market and property price trends to estimate your home’s value with a 90% accuracy rate.Not available
Price/Sqft$402/sqft
Monthly cost
Open Calculator
Description
Location and lifestyle—this home truly has it all! Nestled in the highly desirable community of Sonoma Pines, this stunning walkout rancher with partial lake views offers both comfort and convenience. The open Mojave plan features a spacious kitchen with a large center island, sit-up bar, updated lighting, walk-in pantry, and newer stainless steel appliances. An elegant stone fireplace & engineered hardwood floors grace the main living space, filled with natural light from a wall of windows showcasing picturesque views. Wake up with coffee or unwind with a glass of wine on the extended deck with glass railings, ceiling fan, and gas hook-up. The primary bedroom boasts a luxurious 5-piece ensuite with dual vanities, WI shower, & spacious WI closet. A versatile second bedroom/den, full bath, and laundry with new washer and dryer complete the main level. The recently renovated lower level features a large family room with beautiful engineered flooring, a stylish feature bar with two wine fridges, two additional bedrooms, full bath, & ample storage. Step outside to a private backyard with a cedar arbor,Perfect for relaxing or entertaining. The heated double garage includes an EV charger and Pro Slat Wall system for organization. Sonoma Pines offers amenities including a clubhouse, gym, library, billiard room, and a social room with rentable full kitchen. Secure RV parking is also available. Located close to Two Eagles Golf, wineries, shopping & LAKE. No PTT or speculation tax. (id:39198)
Property Details
Interior
Features
Basement Floor
4pc Bathroom
8' x 7'10''Bedroom
11'10'' x 14'4''Den
7'10'' x 7'3''Bedroom
16'9'' x 11'10''Exterior
Parking
Garage spaces -
Garage type -
Total parking spaces 4
Property History
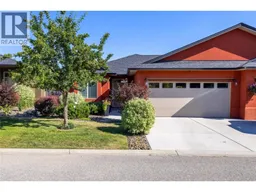 44
44
