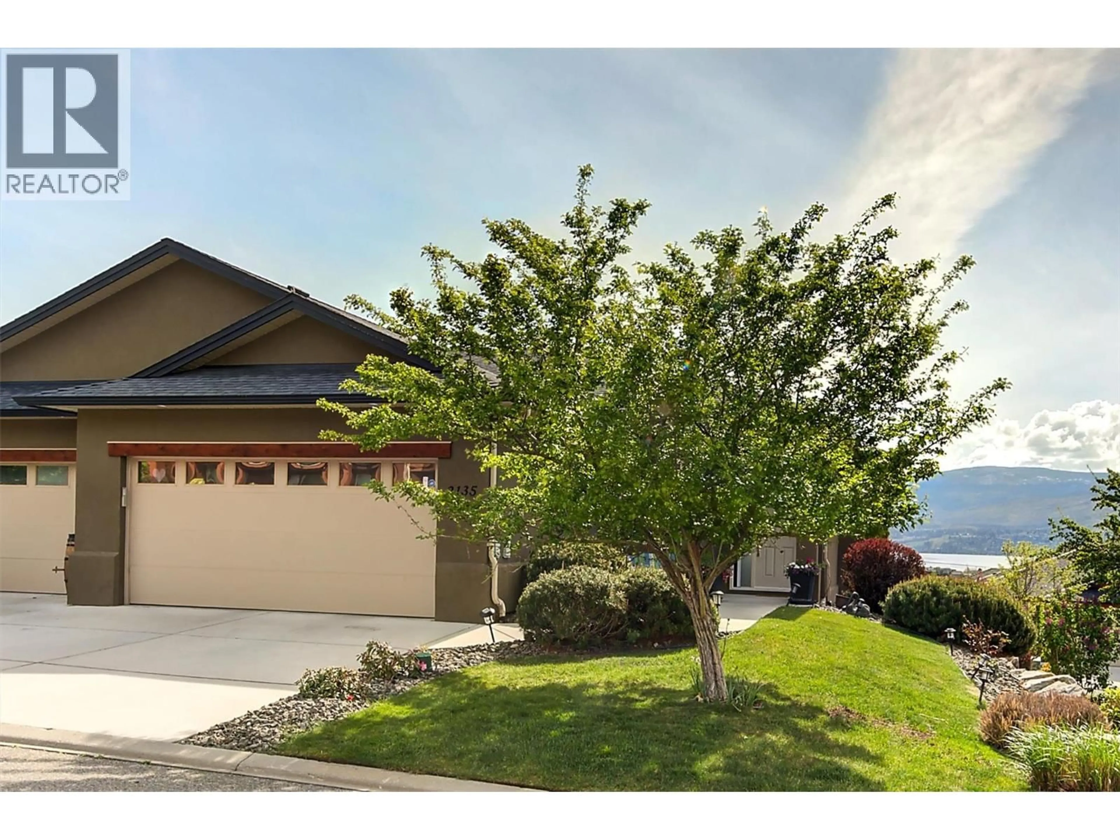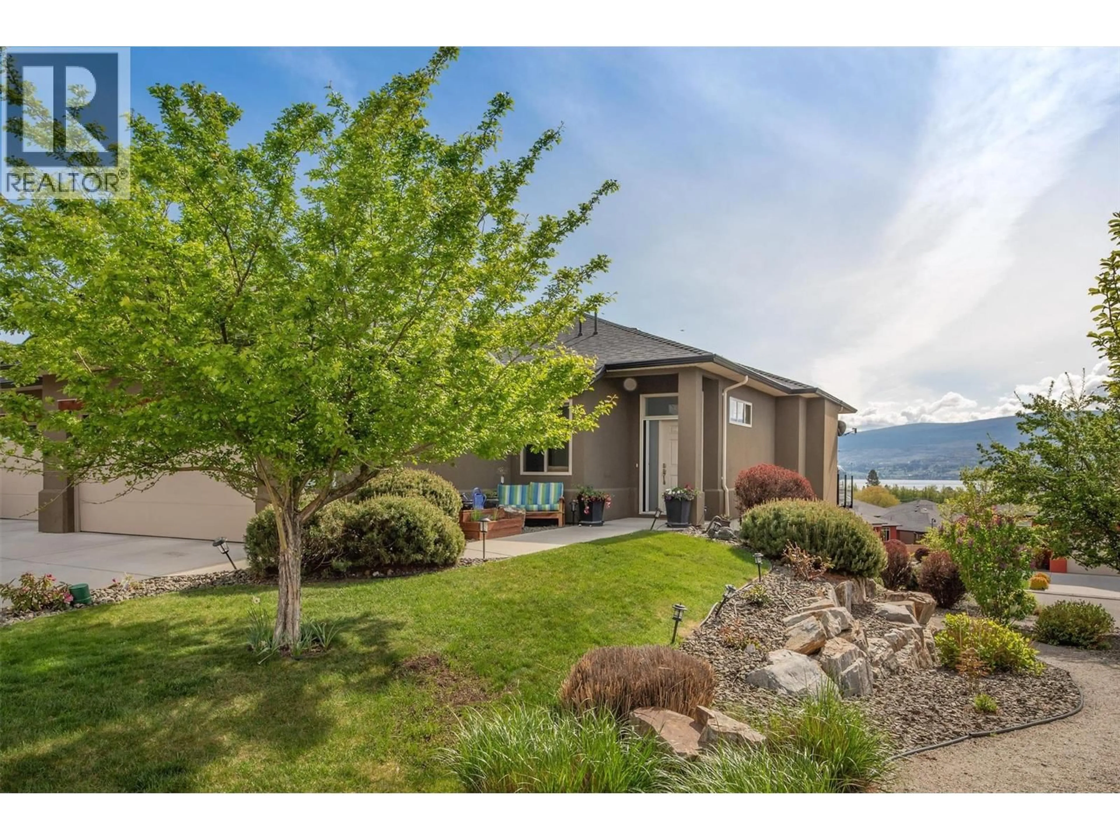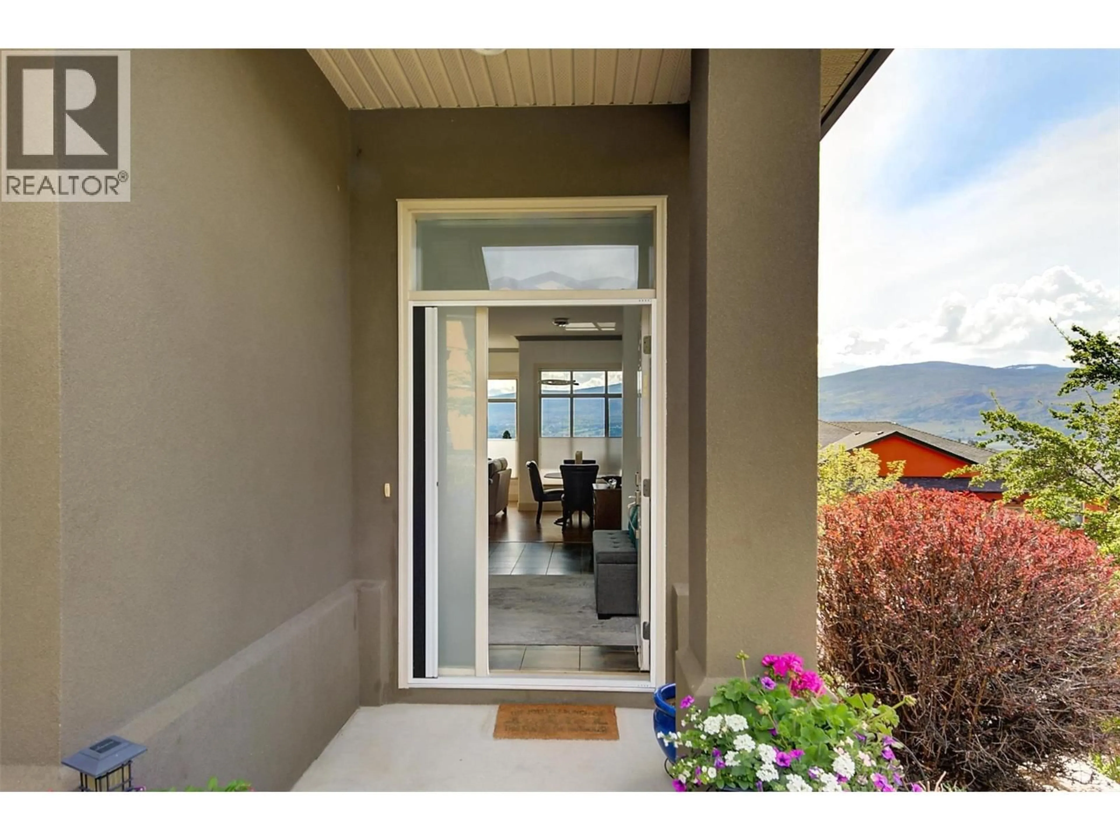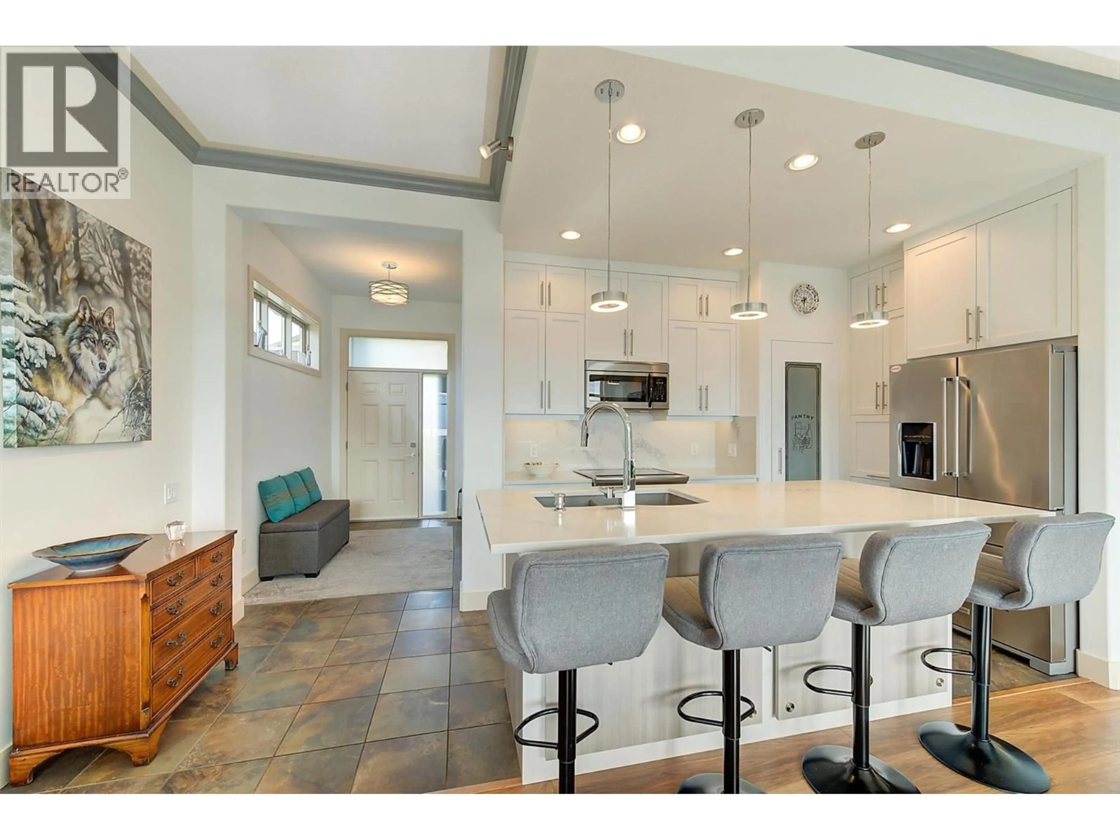2135 MADERA COURT, Westbank, British Columbia V4T3H7
Contact us about this property
Highlights
Estimated valueThis is the price Wahi expects this property to sell for.
The calculation is powered by our Instant Home Value Estimate, which uses current market and property price trends to estimate your home’s value with a 90% accuracy rate.Not available
Price/Sqft$408/sqft
Monthly cost
Open Calculator
Description
Welcome to this beautifully updated semi-detached townhome in the highly desirable Sonoma Pines community! Step into the stylish, modern custom kitchen featuring white shaker-style soft-close cabinets extended to the ceiling, sleek quartz countertops, stainless steel appliances, a convenient coffee station, a wave-activated Moen kitchen faucet, and updated lighting. The open-concept living room boasts newer laminate flooring, a cozy gas fireplace, and stunning lake views. Adjacent, the dining room includes custom built-in cabinetry and opens onto a spacious deck with topless glass railings—perfect for soaking in the panoramic lake views. The deck also comes equipped with gas hookups for BBQ. The bright and inviting primary bedroom features lake views, newer carpet, a walk-in closet, and a 4-piece ensuite with Corian counters. A second bedroom, full bathroom, and convenient laundry area complete the main floor layout. Downstairs, you'll find a spacious family room with an electric fireplace, a flex room ideal for a home office or gym, a third bedroom, another full bathroom, a large storage room, and access to a lower covered patio with hot tub hookup—perfect for year-round enjoyment. Additional highlights include a double garage, flat driveway, and low-maintenance living in a fantastic location close to golf, shopping, and Okanagan Lake. Sonoma Pines amenities include a clubhouse with gym, library, billiard room, and sizeable social room with a full kitchen available to rent. Secure RV parking is also available on-site. This is the perfect blend of comfort, style, and breathtaking views—don’t miss it. NO PTT, PREPAID LEASE. (id:39198)
Property Details
Interior
Features
Basement Floor
Other
21'11'' x 12'10''Storage
24' x 16'9''Den
17'6'' x 14'8''Recreation room
27'8'' x 17'11''Exterior
Parking
Garage spaces -
Garage type -
Total parking spaces 4
Property History
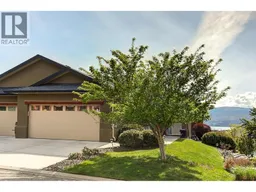 53
53
