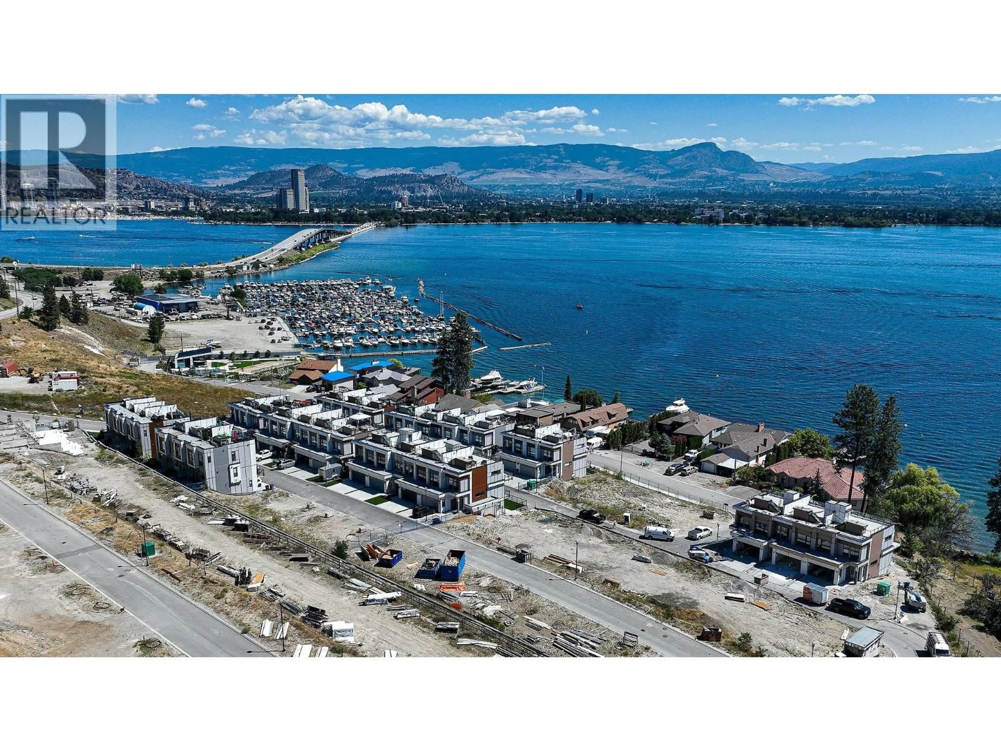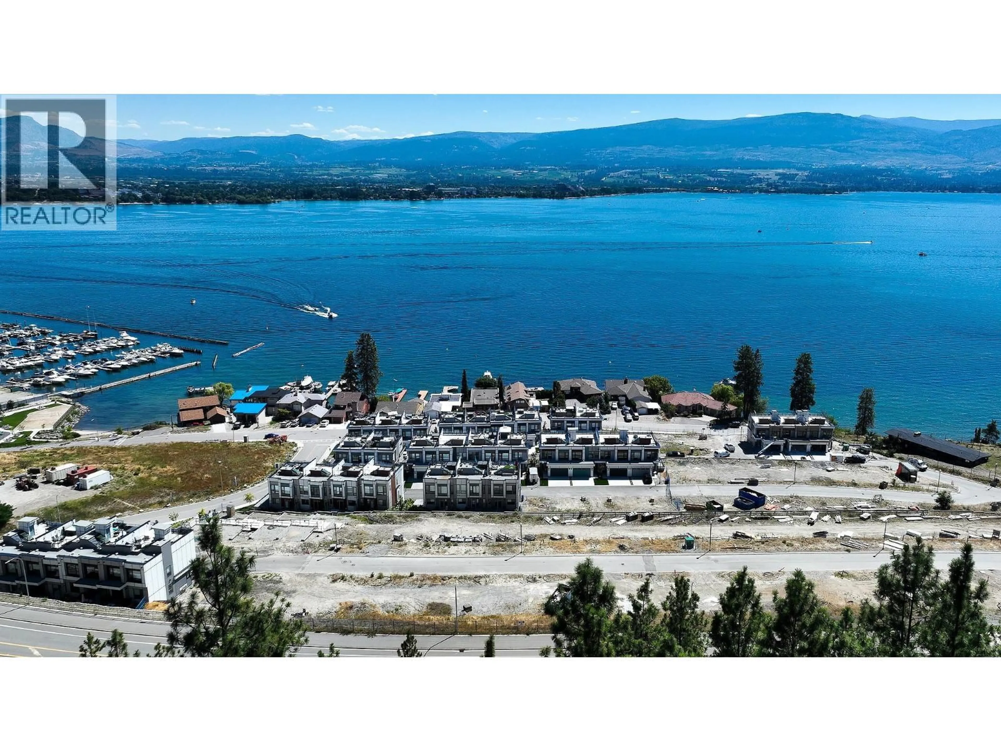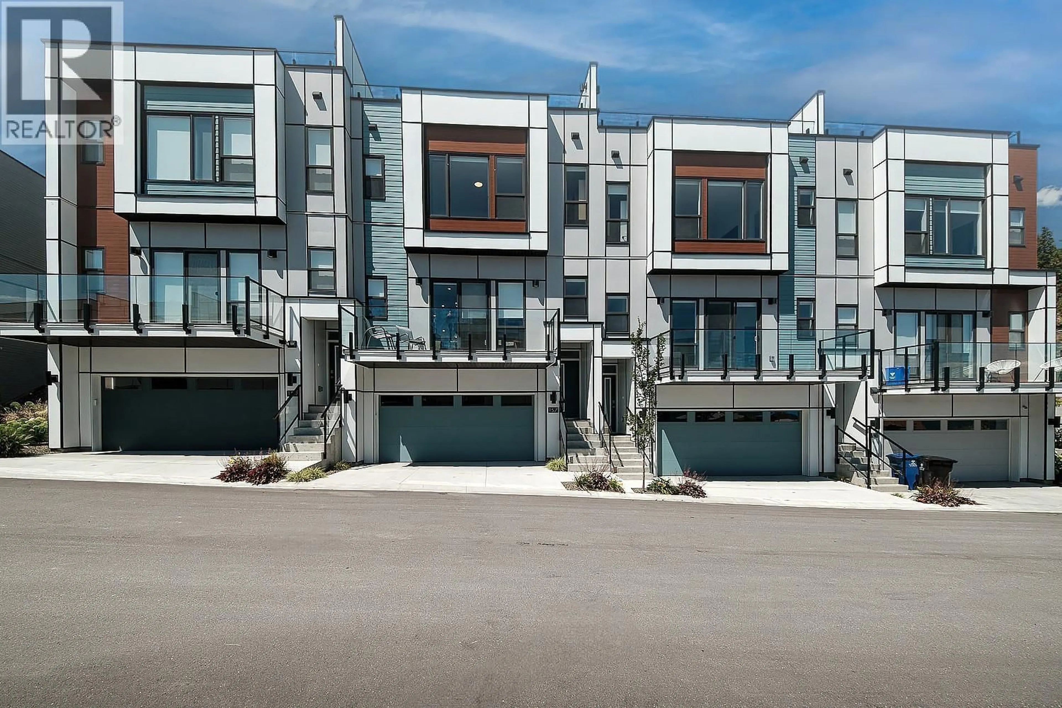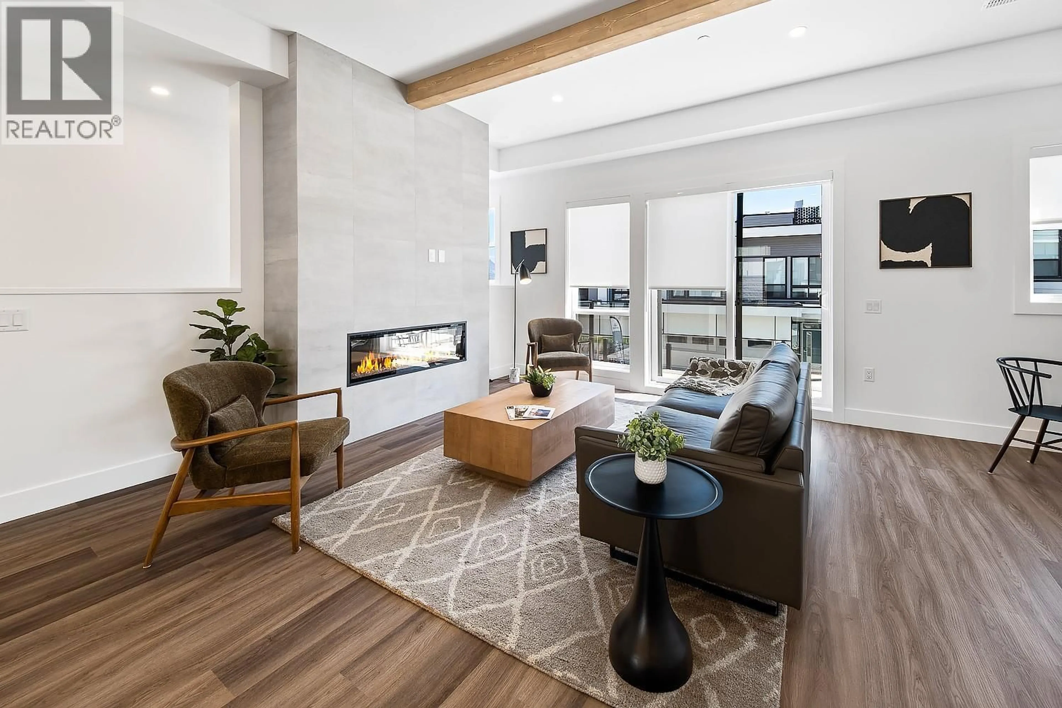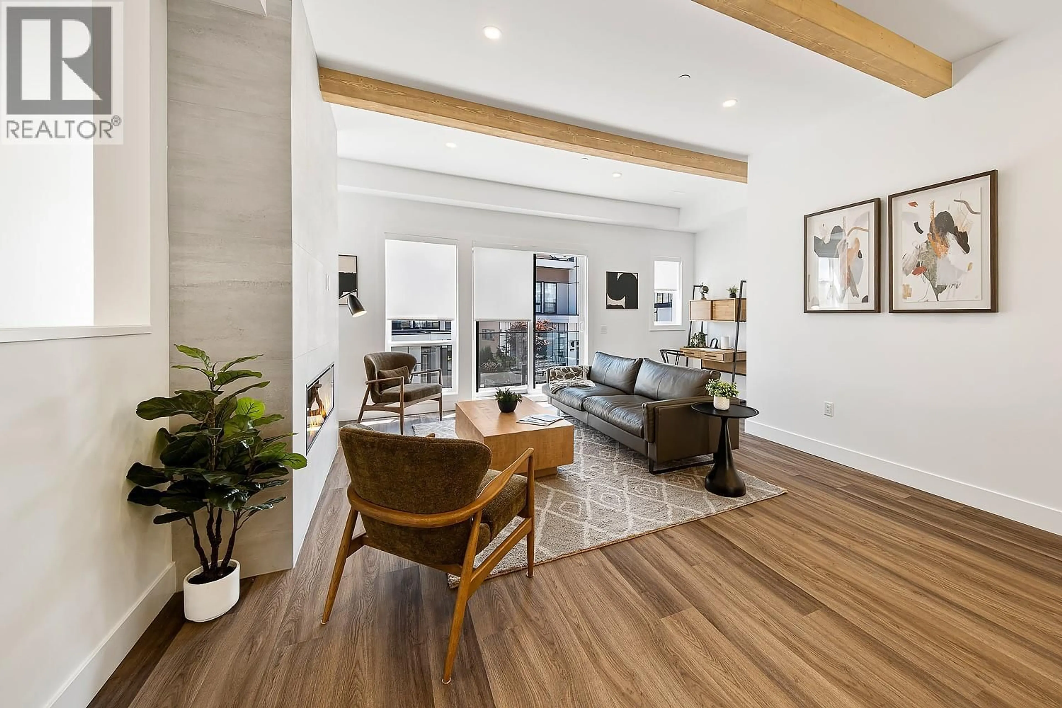157 - 2100 CAMPBELL ROAD, West Kelowna, British Columbia V1Z1S9
Contact us about this property
Highlights
Estimated valueThis is the price Wahi expects this property to sell for.
The calculation is powered by our Instant Home Value Estimate, which uses current market and property price trends to estimate your home’s value with a 90% accuracy rate.Not available
Price/Sqft$648/sqft
Monthly cost
Open Calculator
Description
This Shelter Bay townhome is our B floorplan in our Sail colour scheme and comes with a wonderful 1,920 square feet of living space featuring, 3 bedrooms and 2.5 bathrooms, a large 406 sq foot roof top terrace and a spectacular view of Okanagan Lake. This home comes with side-by-side double car garage, open concept living plan, luxuriously finished with exposed wood beams, high-end appliances and fixtures. Amenity center with swimming pool, hot tub, games room, theatre room, golf simulators and meeting areas are all within steps of this home. This home is currently set up as a STR and we could look at selling it turn-key ready. You’ll love it here! (id:39198)
Property Details
Interior
Features
Main level Floor
Dining room
9'6'' x 10'0''Living room
15'2'' x 16'0''Kitchen
11'0'' x 14'6''2pc Bathroom
7'0'' x 4'0''Exterior
Parking
Garage spaces -
Garage type -
Total parking spaces 2
Property History
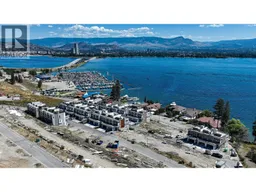 40
40
