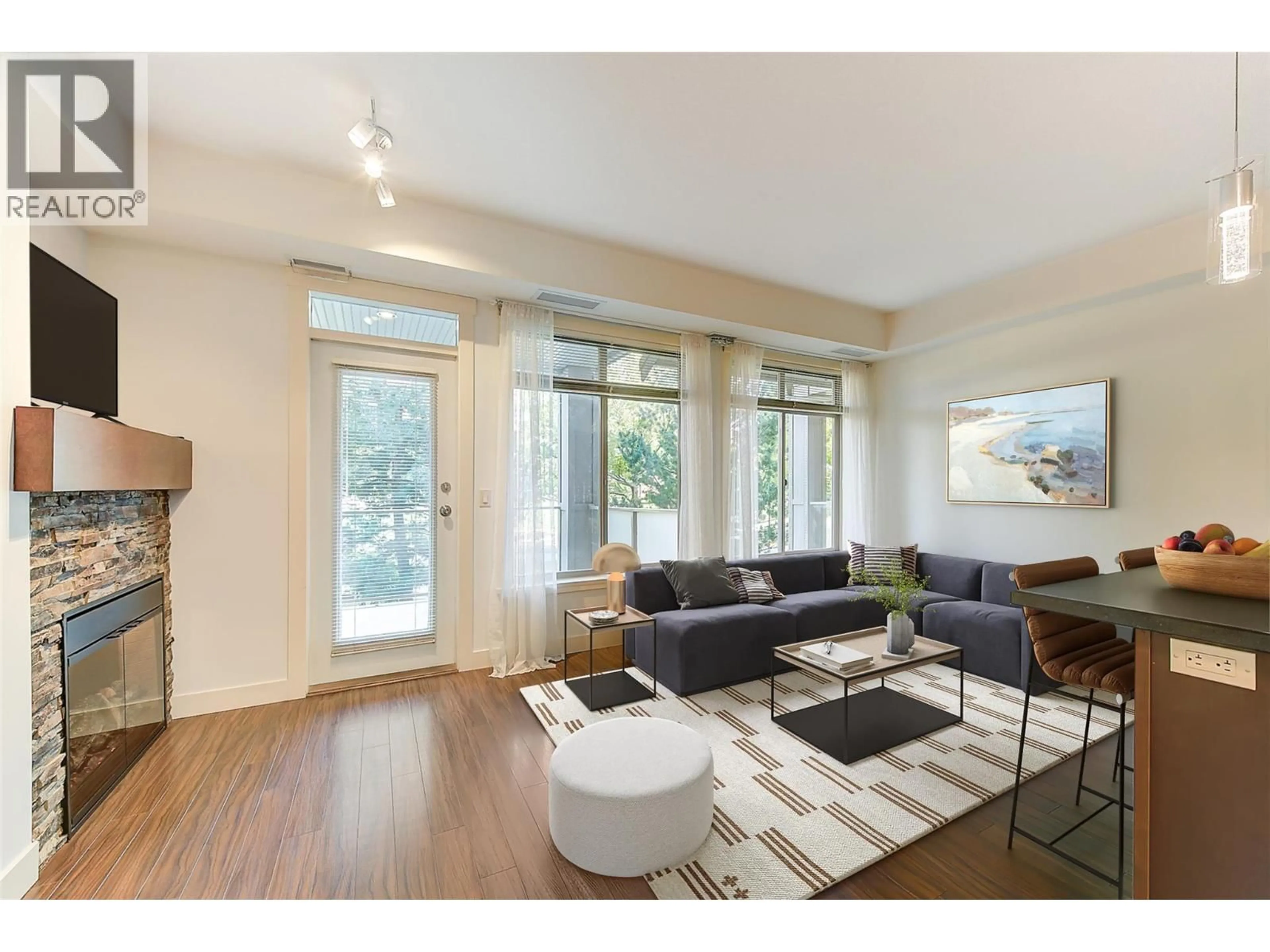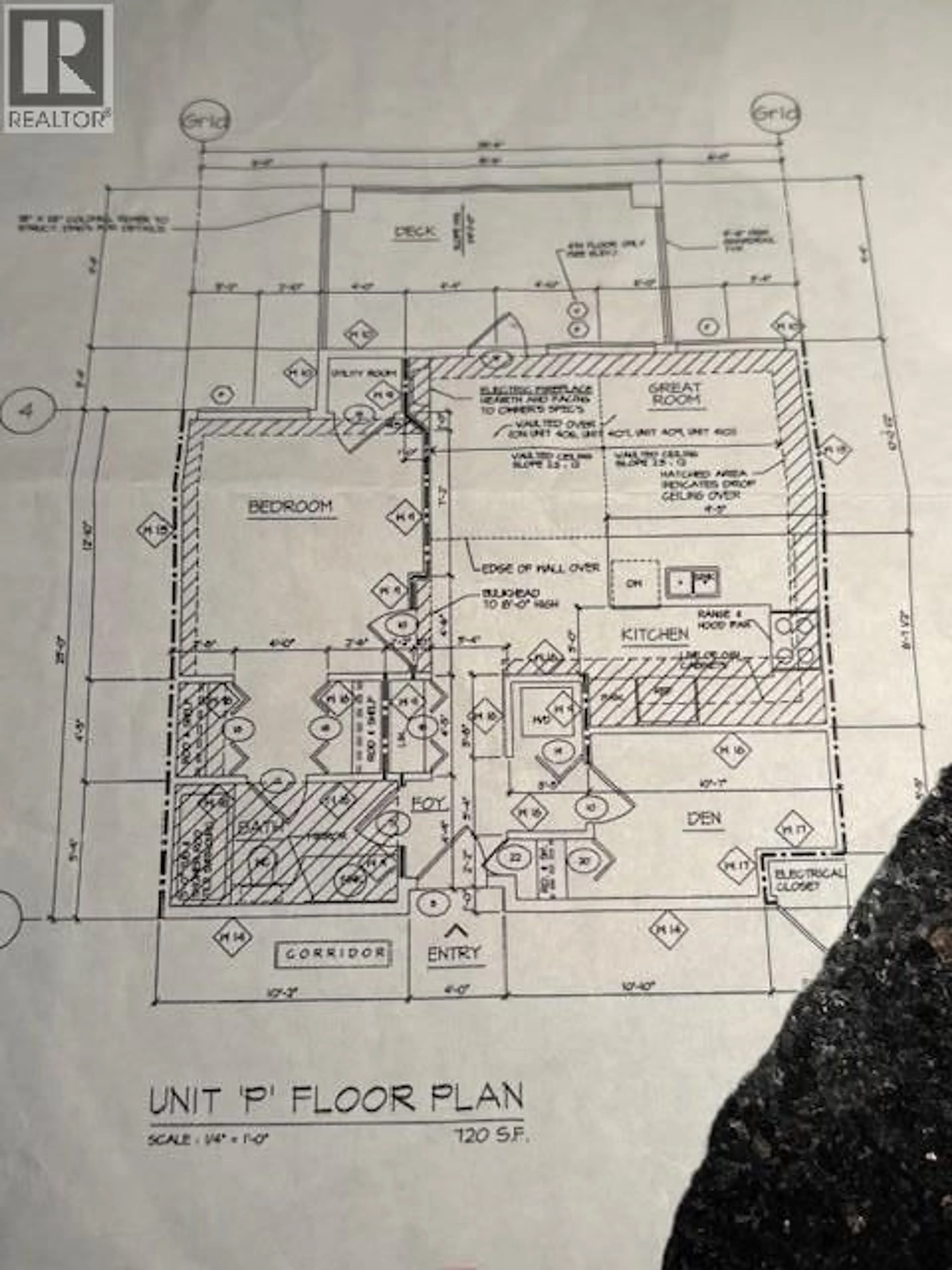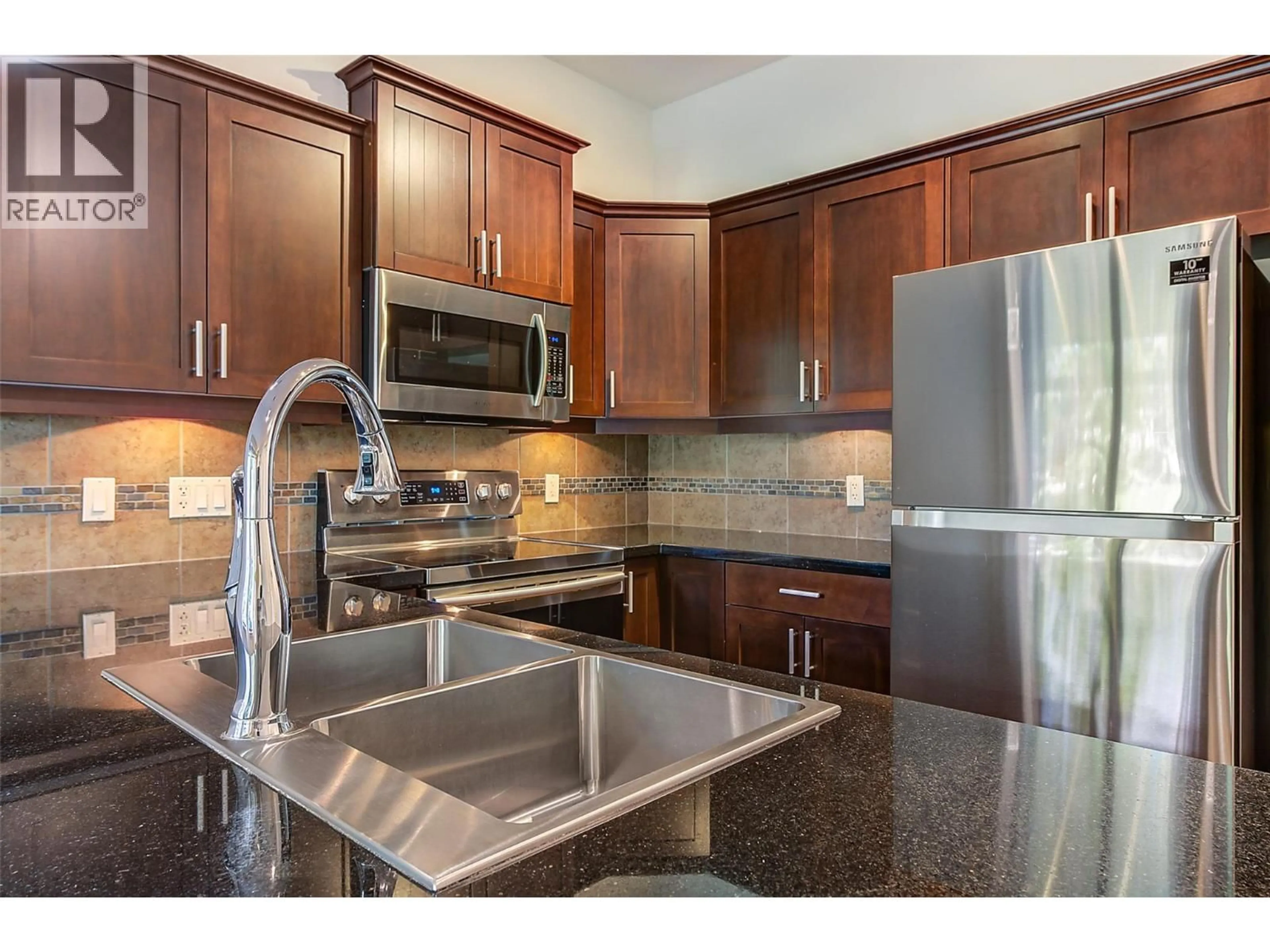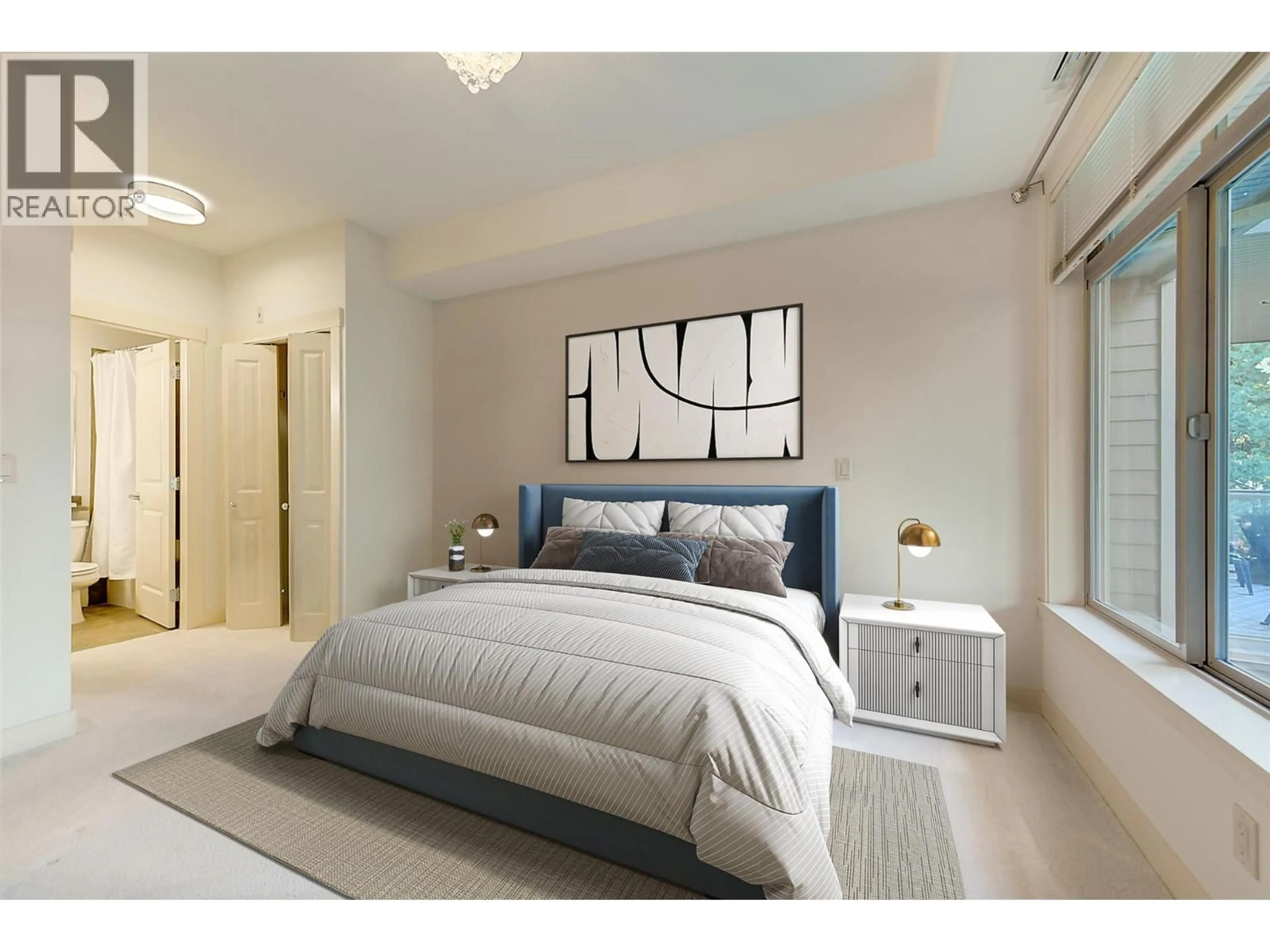209 - 3521 CARRINGTON ROAD, West Kelowna, British Columbia V4T2Z8
Contact us about this property
Highlights
Estimated valueThis is the price Wahi expects this property to sell for.
The calculation is powered by our Instant Home Value Estimate, which uses current market and property price trends to estimate your home’s value with a 90% accuracy rate.Not available
Price/Sqft$498/sqft
Monthly cost
Open Calculator
Description
GOLF COURSE LIVING! NO PROPERTY TRANSFER TAX or SPECULATION TAX! NO LEASE PAYMENTS! The paid out land lease adds $44,596.20 value to this property. Immaculate 2 bed / 4 piece bath, 720 sq. ft., stainless steel kitchen, granite countertops, freshly painted throughout. Large outdoor deck with privacy screens. Underground single parking stall and storage locker. New heat pump installed in 2023 ($11,000 value) ensures efficient heat and a/c for years to come. Unit overlooking the pond and fountain on the 9th fairway of Two Eagles golf course. Walk to golf and dinner. Steps away from shopping, transit, beaches, world class wineries and medical services. The building is pet friendly (2 pets up to 18” / 30 lbs.), rentable (6 mth. min.) and smoke-free. This charming condo blends comfort, thoughtful updates and exceptional value. Quick possession. Welcome to your new home at Aria! (id:39198)
Property Details
Interior
Features
Main level Floor
Utility room
3' x 3'5''4pc Bathroom
4'11'' x 9'4''Primary Bedroom
12'3'' x 10'5''Living room
8'9'' x 17'11''Exterior
Parking
Garage spaces -
Garage type -
Total parking spaces 1
Property History
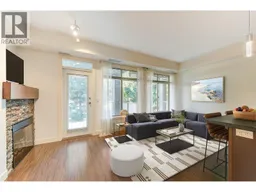 41
41
