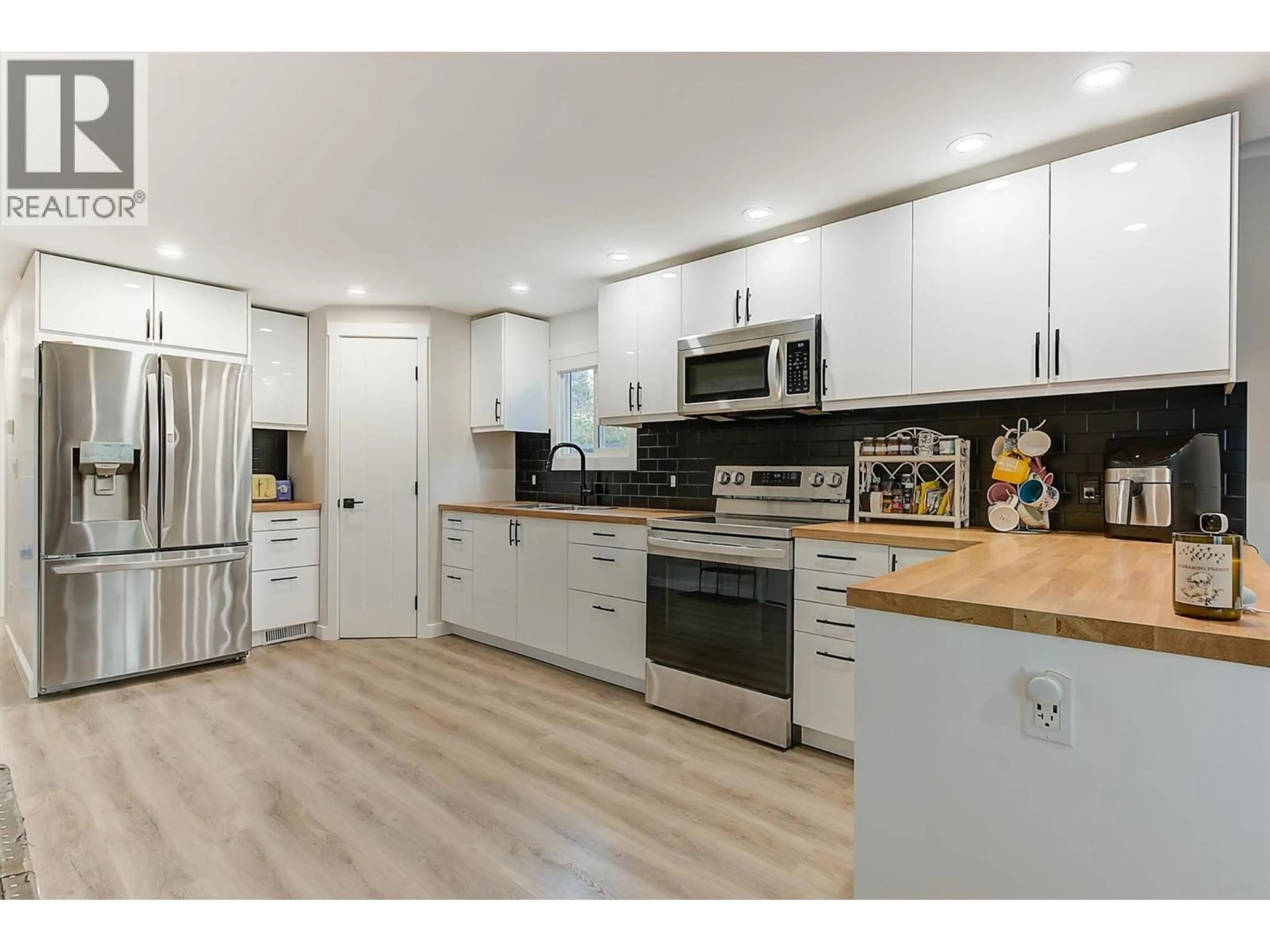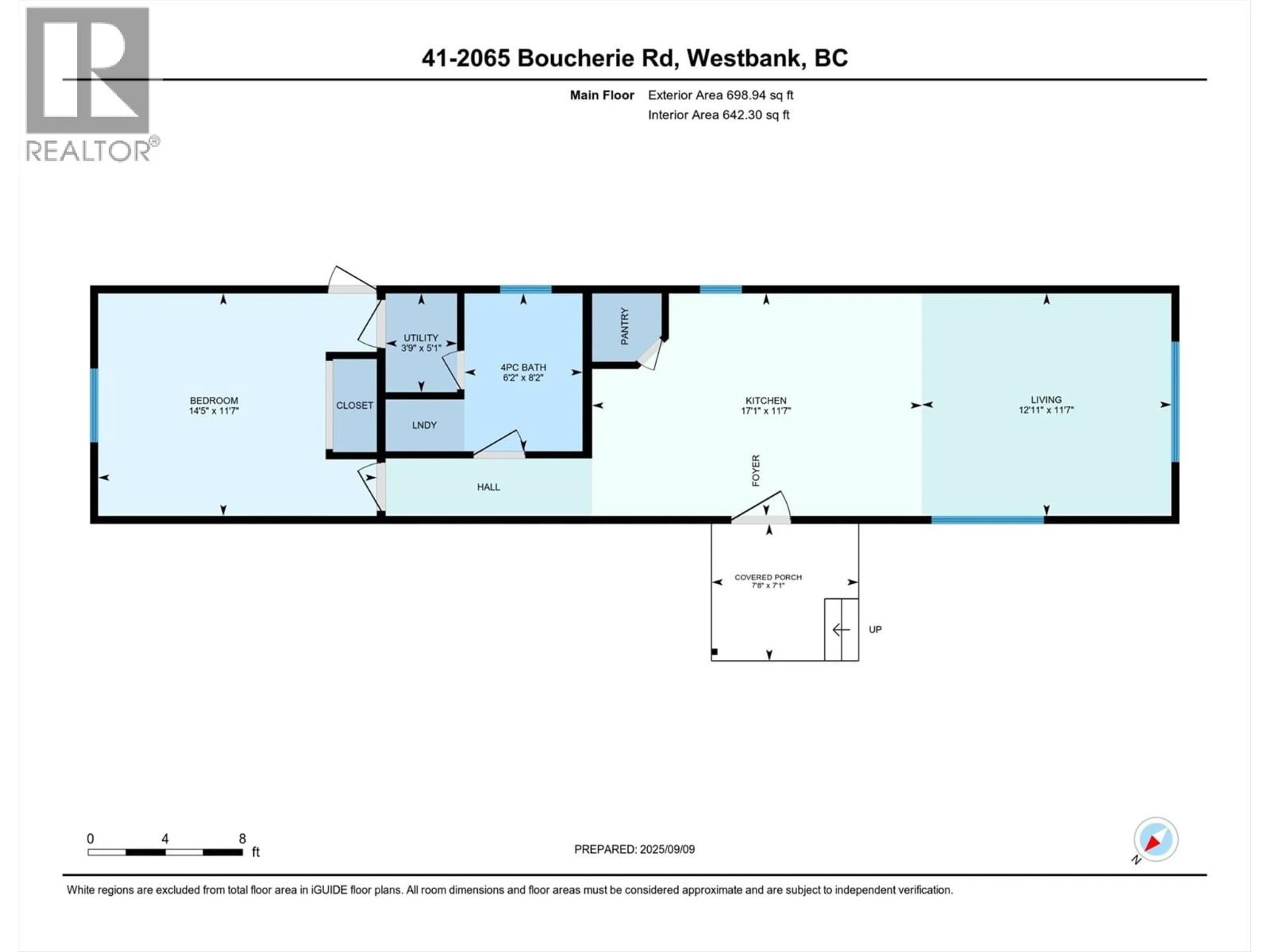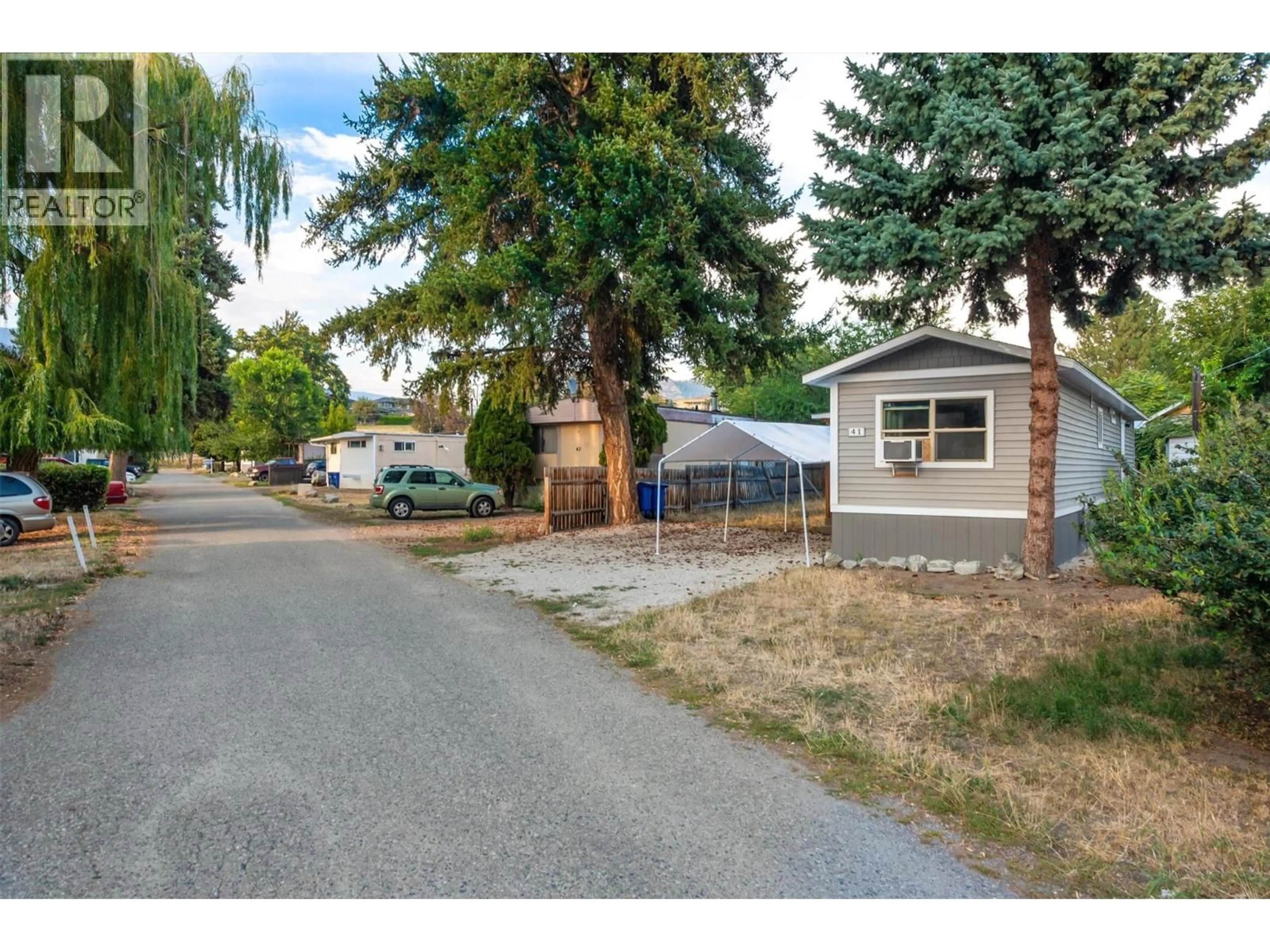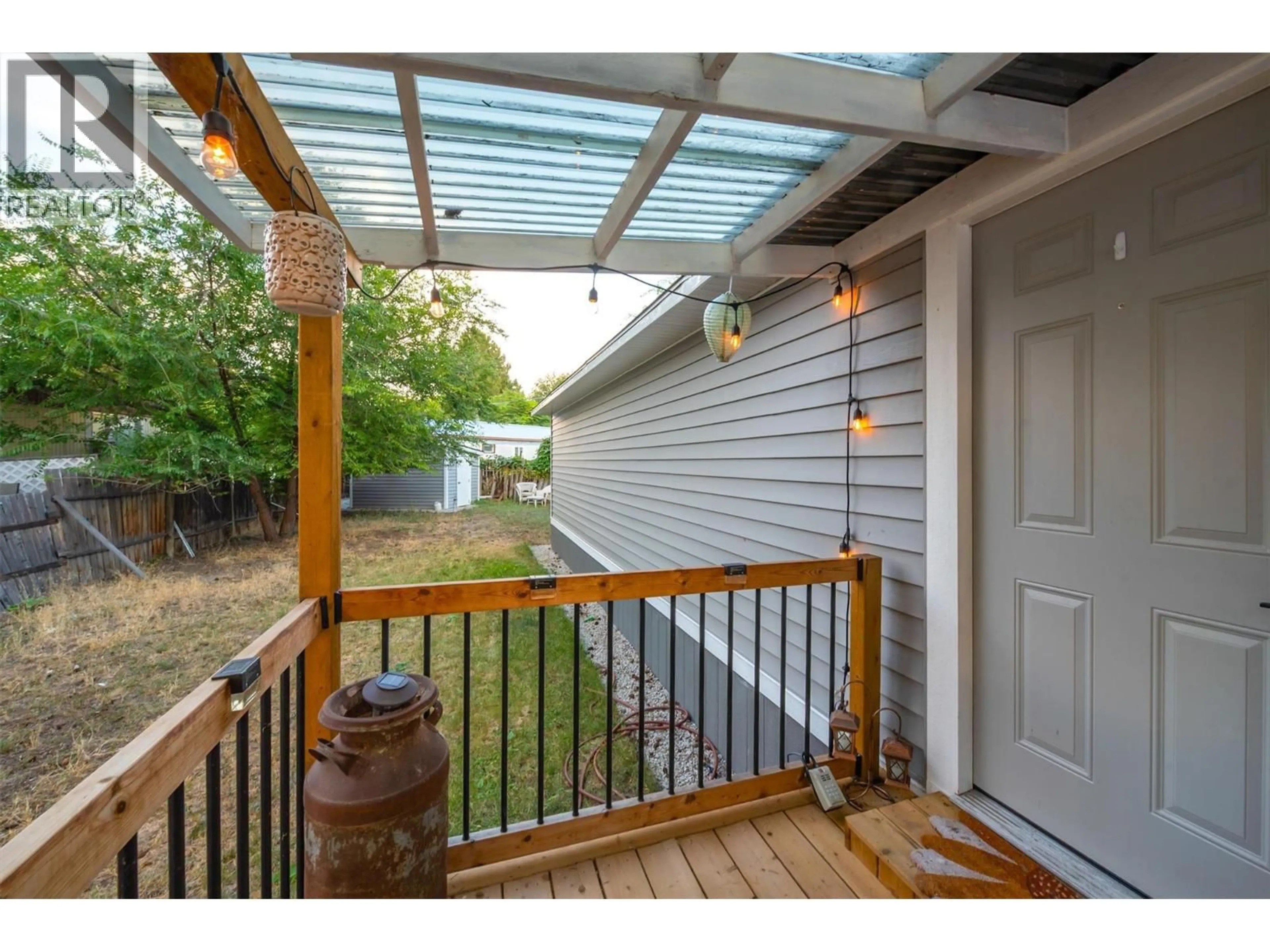41 - 2065 BOUCHERIE ROAD, West Kelowna, British Columbia V4T2A8
Contact us about this property
Highlights
Estimated valueThis is the price Wahi expects this property to sell for.
The calculation is powered by our Instant Home Value Estimate, which uses current market and property price trends to estimate your home’s value with a 90% accuracy rate.Not available
Price/Sqft$284/sqft
Monthly cost
Open Calculator
Description
Beach life couldn't be more affordable than this! Welcome to Princess Mobile Home Park. This fully renovated 1 bed, 1 bath home is located central to West Kelowna. Offering a bright and spacious living area with upgraded modern flooring, appliances, fixtures and lighting. The oversized kitchen features stainless steel appliances, backsplash, large pantry and plenty of space for entertaining. New windows fill the interior with natural light, and with a newer roof, furnace and hot water tank, all your big expenses have been covered. Step outside to your large fenced yard which also features your own shed for more storage. The gravel driveway gives ample parking for up to 2 vehicles. Just minutes away from wineries, golf, restaurants, shopping and with access to a private beach, what more could you possibly need! Don’t wait to book your showing for this turn key and stress-free home! Minimum credit score of 730 required for park approval. (id:39198)
Property Details
Interior
Features
Main level Floor
Utility room
5'1'' x 3'9''Primary Bedroom
11'7'' x 14'5''4pc Bathroom
8'2'' x 6'2''Kitchen
11'7'' x 17'1''Exterior
Parking
Garage spaces -
Garage type -
Total parking spaces 2
Condo Details
Inclusions
Property History
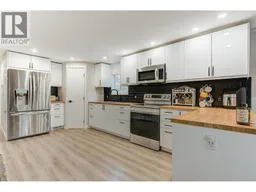 24
24
