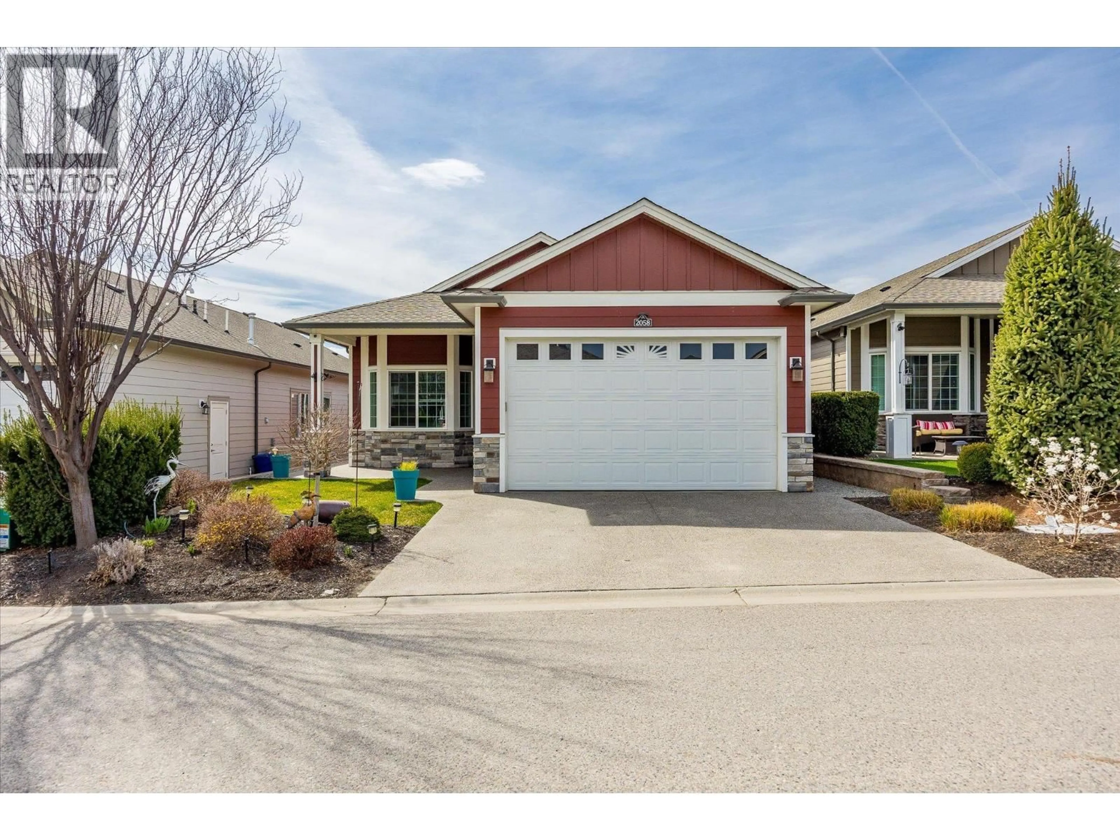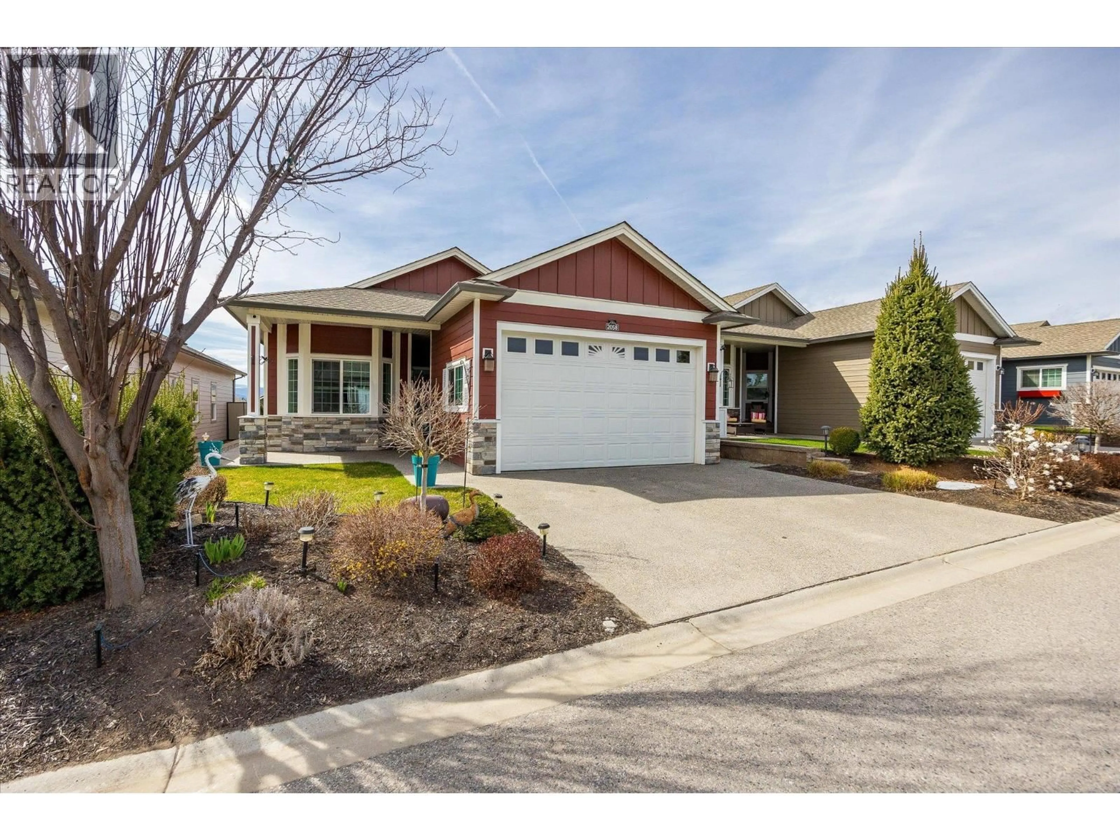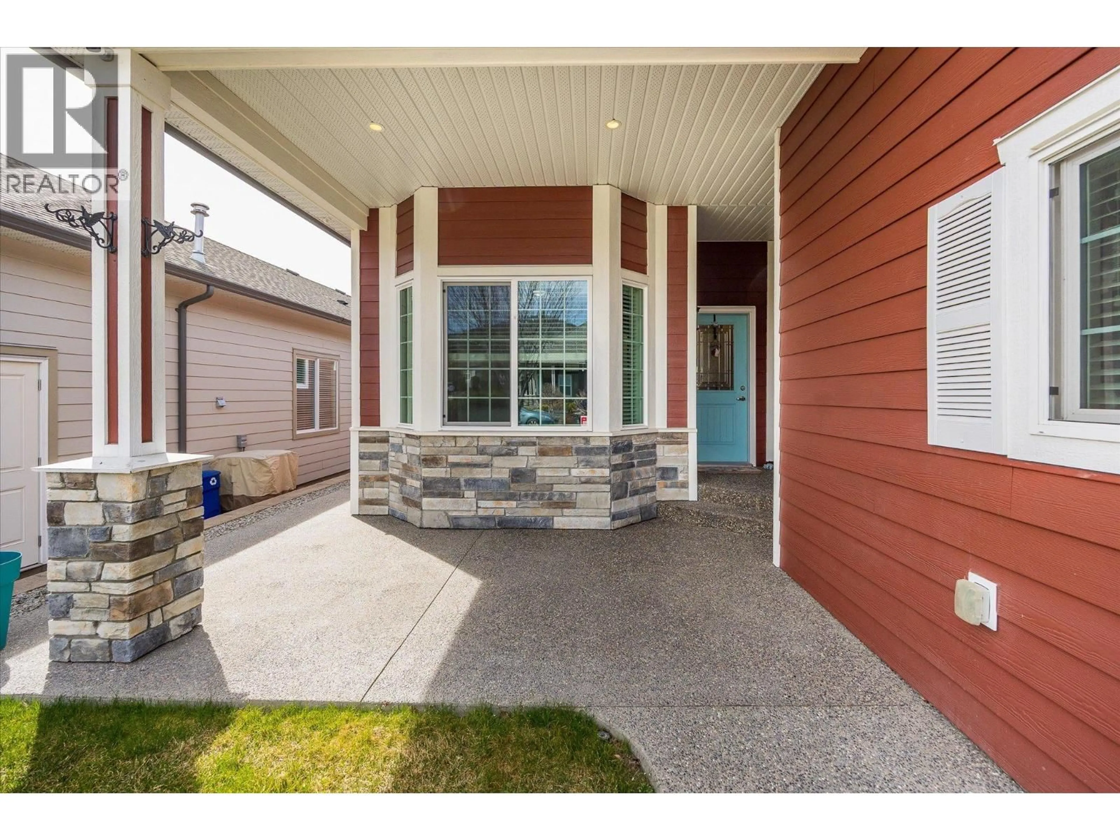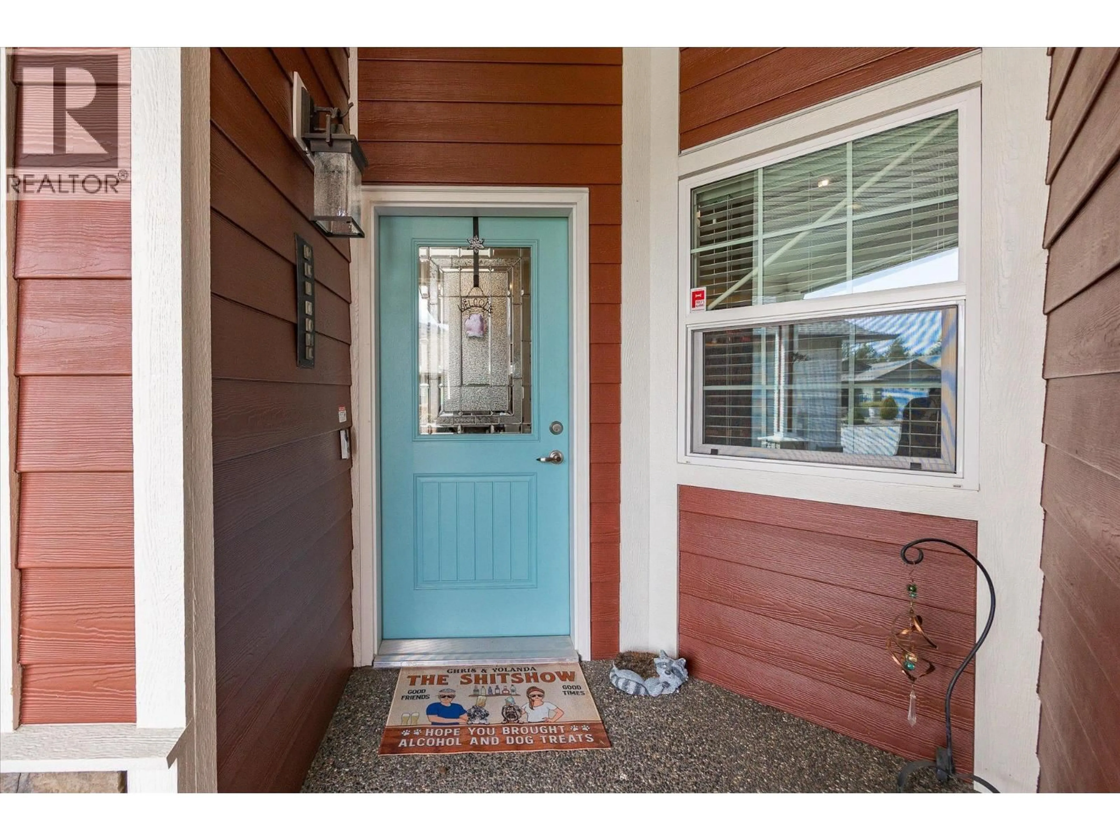2058 ASPEN DRIVE, Westbank, British Columbia V4T3A5
Contact us about this property
Highlights
Estimated valueThis is the price Wahi expects this property to sell for.
The calculation is powered by our Instant Home Value Estimate, which uses current market and property price trends to estimate your home’s value with a 90% accuracy rate.Not available
Price/Sqft$474/sqft
Monthly cost
Open Calculator
Description
Nestled within the desirable 45+ gated community of Sage Creek, West Kelowna, this stunning 2 bedroom + den rancher presents an idyllic opportunity for those seeking a relaxed and low-maintenance lifestyle. Imagine basking in the Okanagan sunshine, surrounded by friendly neighbours and a vibrant community atmosphere, all within easy reach of everything West Kelowna has to offer. The single-story layout is a dream for those who appreciate easy accessibility and one-level living. The well appointed kitchen boasts updated S/S appliances and ugraded custom kitchen island w/quartz countertops. The living area showcases custom wall shelving that frames a large fireplace and entertainment center. A two car garage with extra parking Whether you enjoy participating in organized events at the central clubhouse or simply fostering connections with like-minded neighbours, Sage Creek fosters a strong sense of belonging. Explore the area's renowned wineries, discover hidden beaches along the Okanagan Lake shoreline, and just steps away from Two Eagles golf course. No PTT, No Spec Tax Don't let this chance to live the Sage Creek dream pass you by! Contact us today to schedule a private viewing and discover your forever home. (id:39198)
Property Details
Interior
Features
Main level Floor
Dining room
8' x 8'3''Utility room
5'9'' x 2'7''Laundry room
5'9'' x 14'6''3pc Ensuite bath
8'9'' x 6'10''Exterior
Parking
Garage spaces -
Garage type -
Total parking spaces 4
Property History
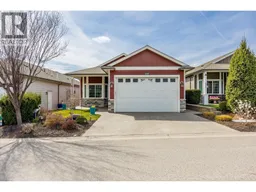 41
41
