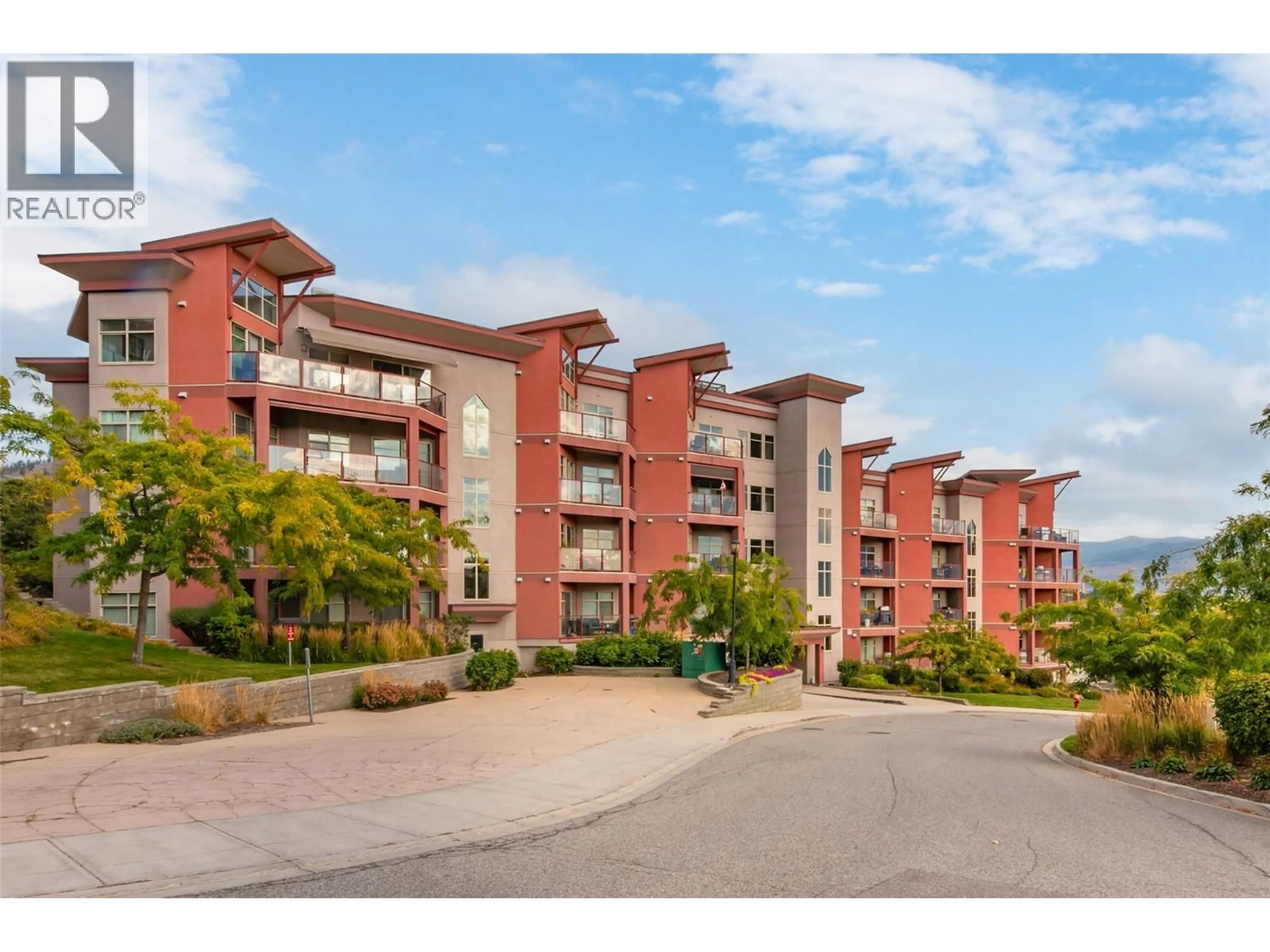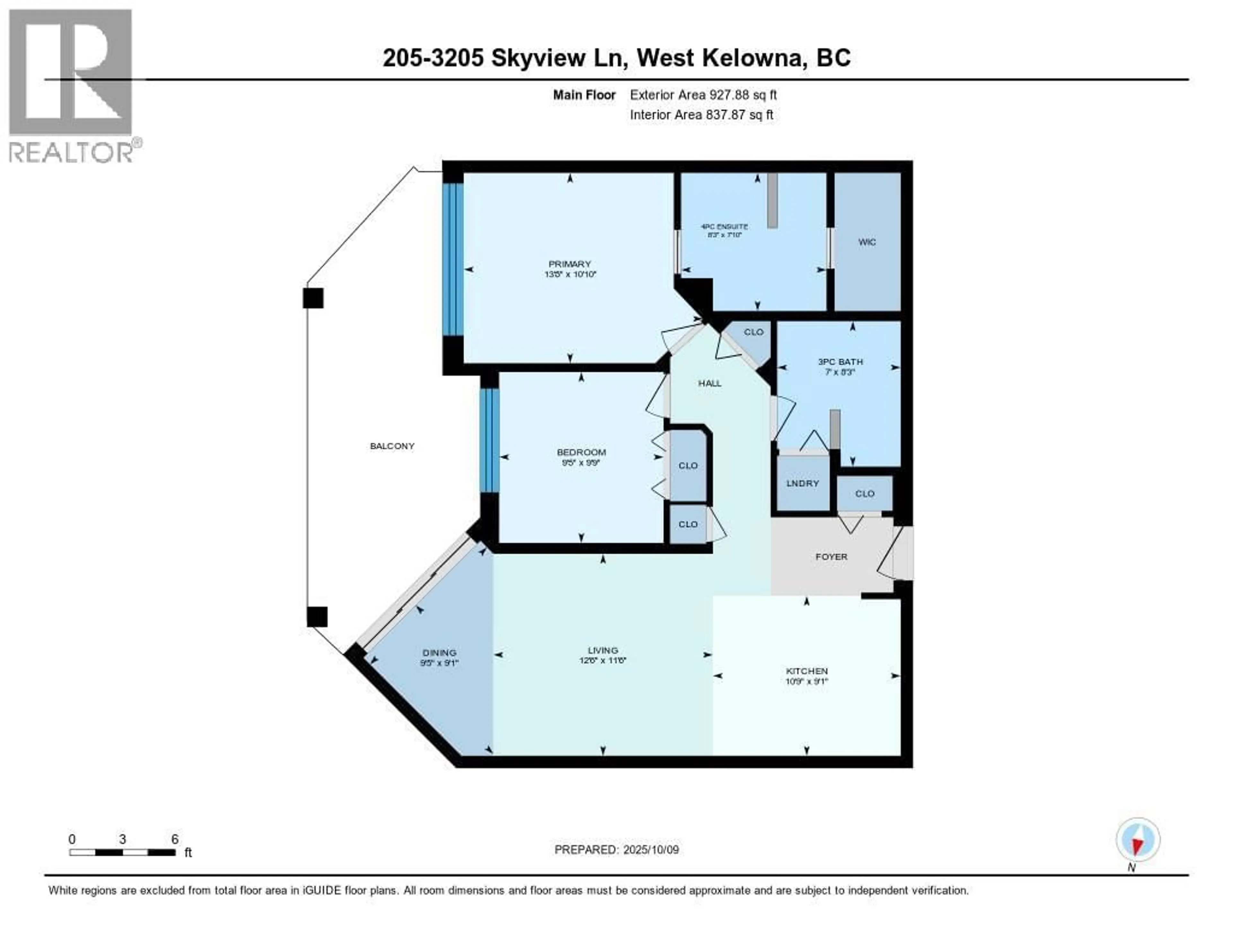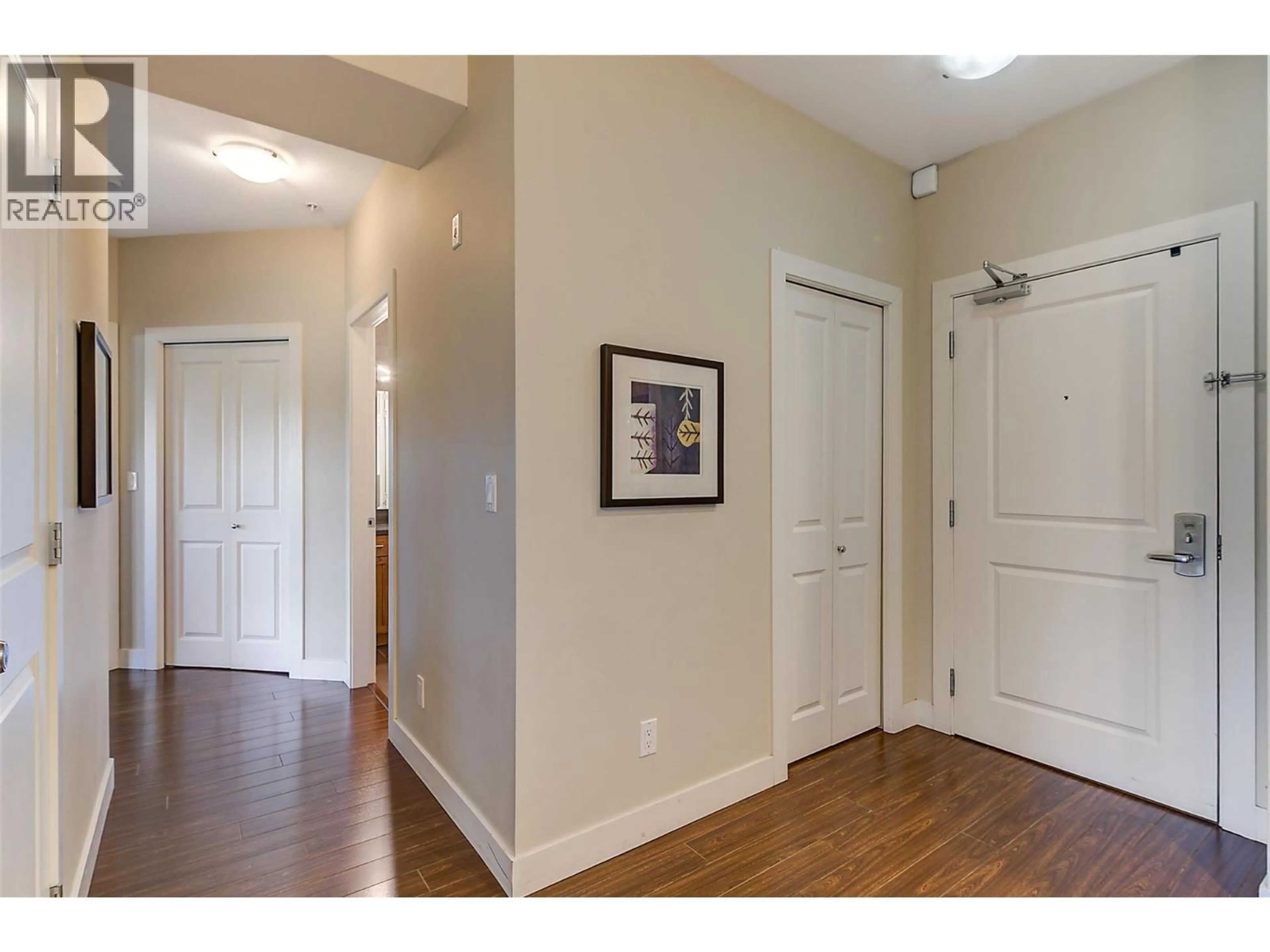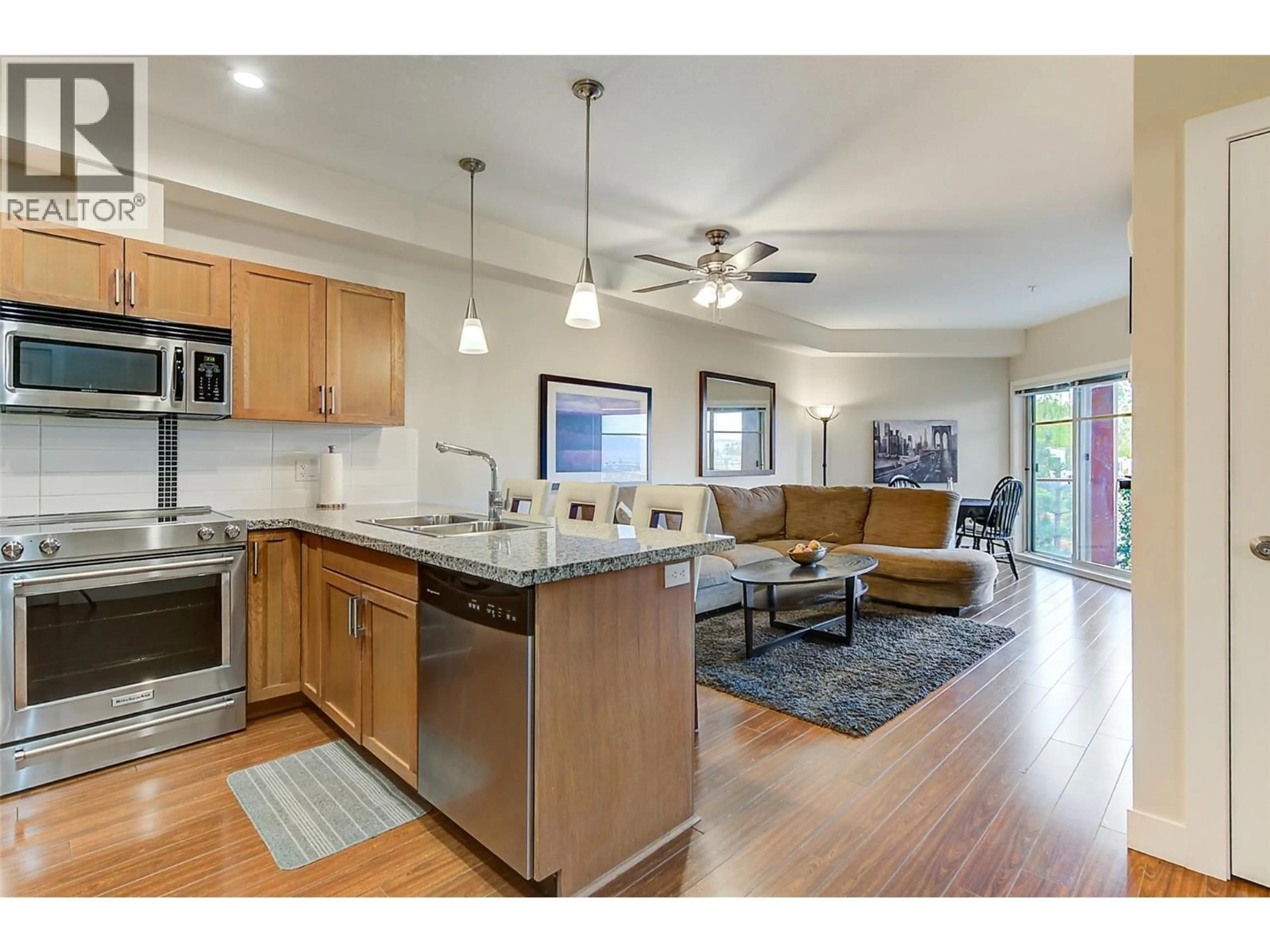205 - 3205 SKYVIEW LANE, West Kelowna, British Columbia V4T2Y2
Contact us about this property
Highlights
Estimated valueThis is the price Wahi expects this property to sell for.
The calculation is powered by our Instant Home Value Estimate, which uses current market and property price trends to estimate your home’s value with a 90% accuracy rate.Not available
Price/Sqft$462/sqft
Monthly cost
Open Calculator
Description
Welcome to Unit #205 at Skyview Lane—where comfort meets convenience in the heart of West Kelowna. This beautifully maintained 2-bedroom, 2-bathroom condo is Turn Key and offers a bright, open-concept layout with large windows that flood the space with natural light. The modern kitchen features stainless steel appliances, ample cabinetry, and a breakfast bar perfect for casual dining or entertaining. Enjoy peaceful mornings on your private balcony with mountain & lake views, or unwind in the spacious primary suite complete with a walk-in closet and ensuite bath. Located in a well-managed building with secure underground parking and elevator access, this home is ideal for first-time buyers, downsizers, or investors. As part of the Copper Sky community, residents enjoy access to resort-style amenities including an outdoor pool, hot tub, tennis and pickleball courts, fitness centre, clubhouse, and more—perfect for active living and social connection. Just minutes from shopping, restaurants, parks, and the lake—this location truly has it all. Pet-friendly and rentals allowed (with restrictions), Unit #205 is a rare find in a sought-after neighborhood. Quick ""turnkey"" possession available! (id:39198)
Property Details
Interior
Features
Main level Floor
3pc Bathroom
8'3'' x 7'Bedroom
9'5'' x 9'9''4pc Ensuite bath
7'10'' x 8'3''Primary Bedroom
10'10'' x 13'8''Exterior
Features
Parking
Garage spaces -
Garage type -
Total parking spaces 1
Property History
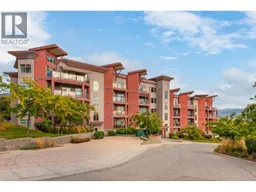 57
57
