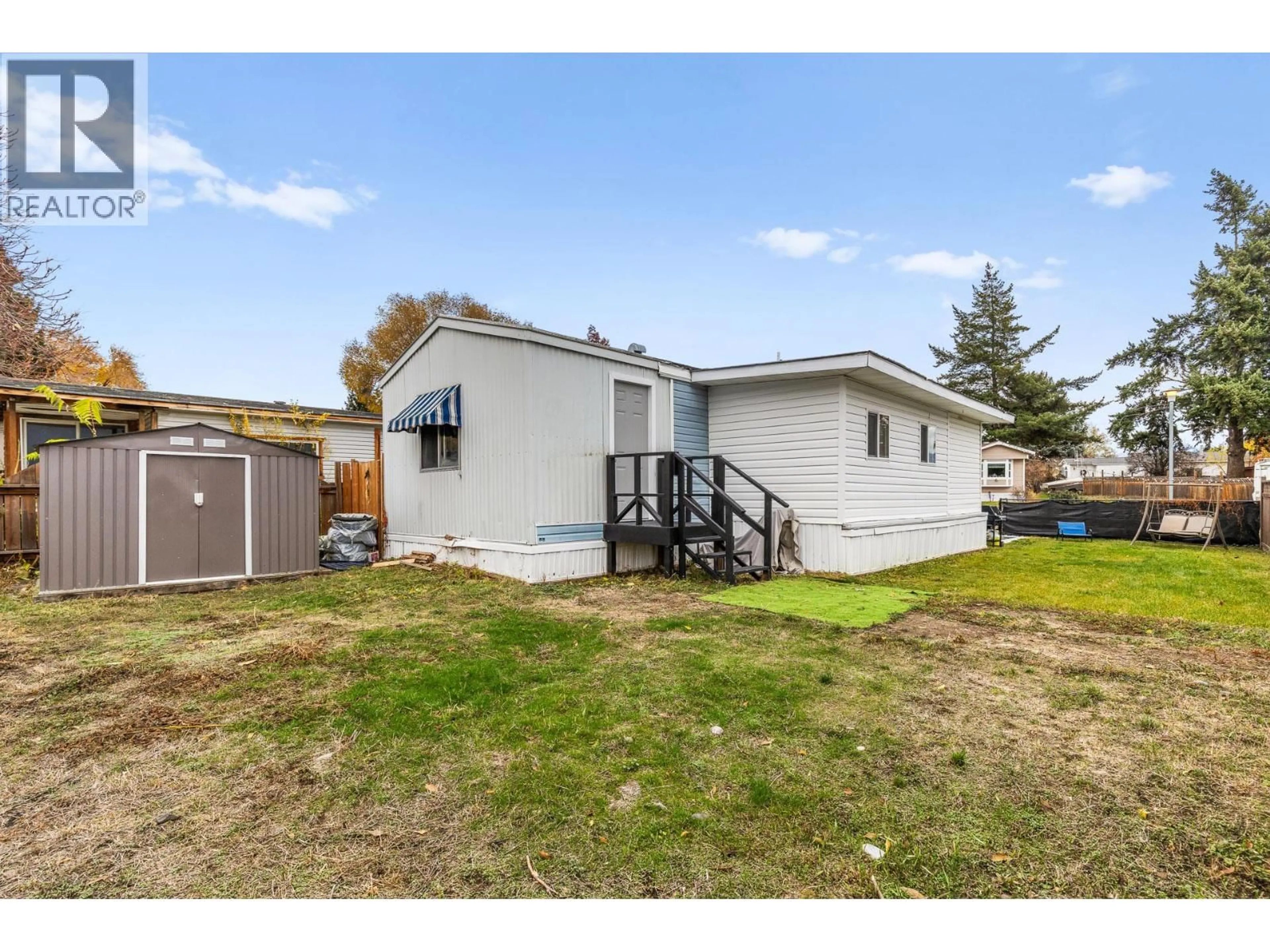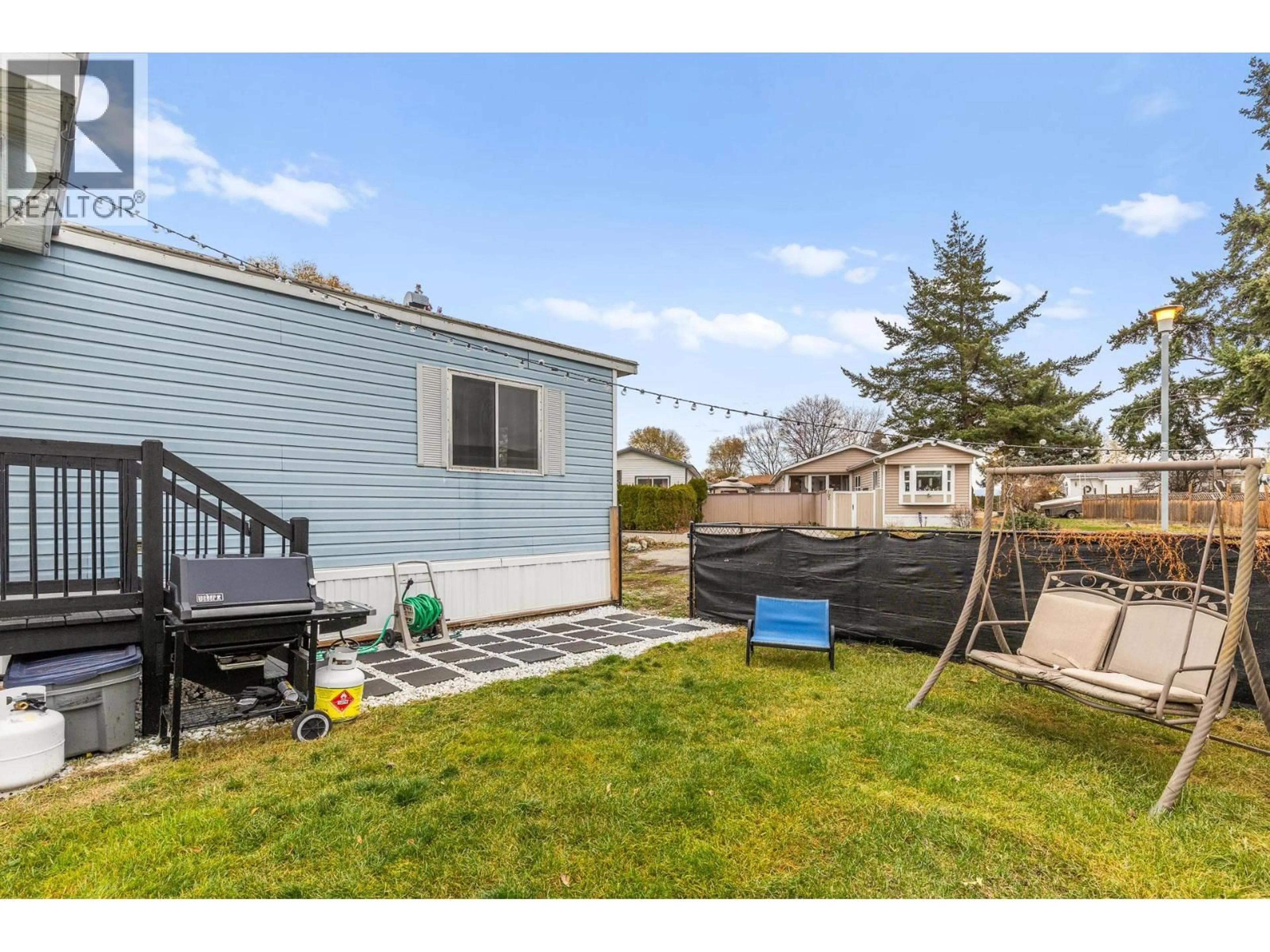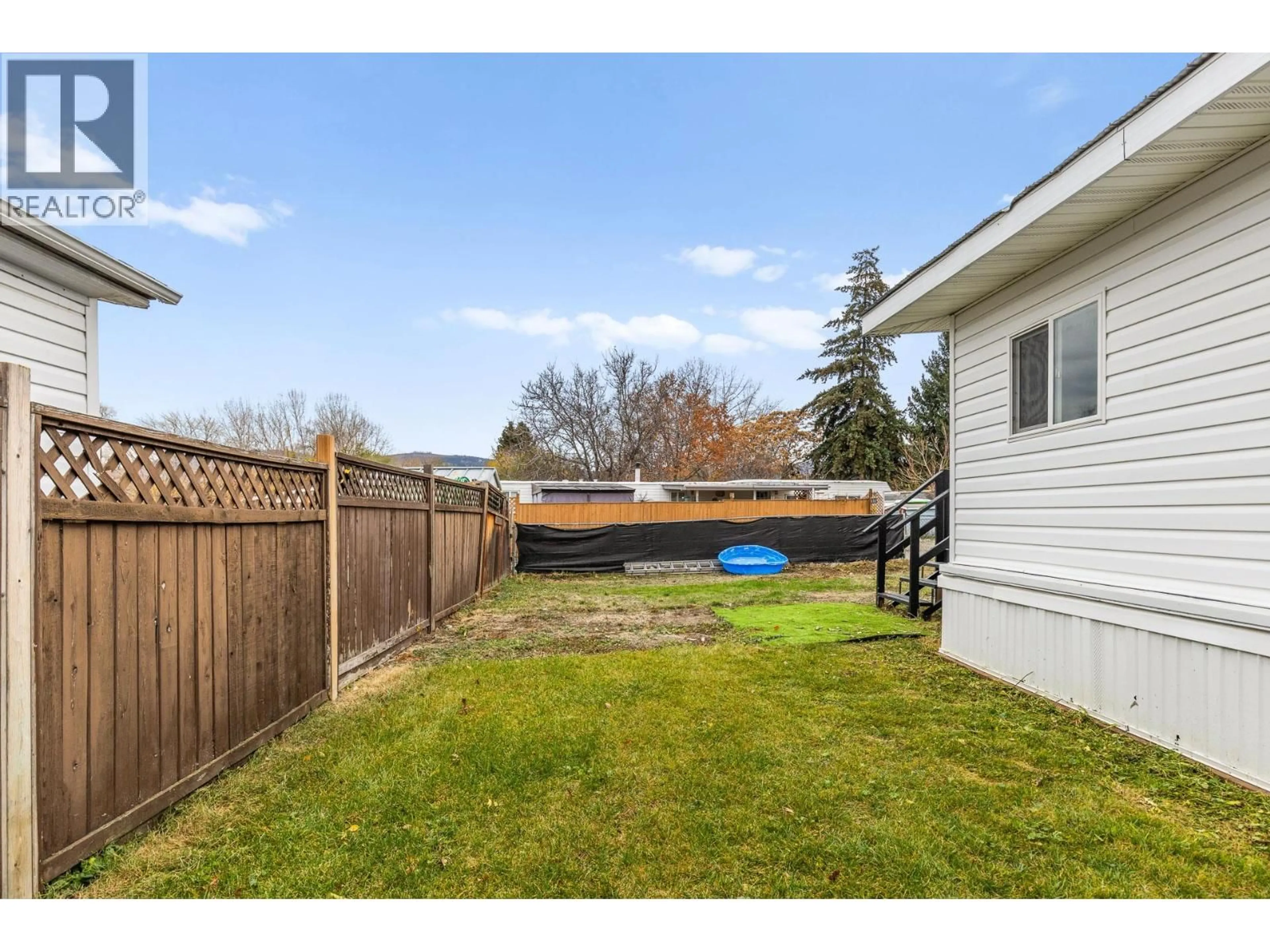63 - 2035 BOUCHERIE ROAD, West Kelowna, British Columbia V4T1Z7
Contact us about this property
Highlights
Estimated valueThis is the price Wahi expects this property to sell for.
The calculation is powered by our Instant Home Value Estimate, which uses current market and property price trends to estimate your home’s value with a 90% accuracy rate.Not available
Price/Sqft$172/sqft
Monthly cost
Open Calculator
Description
Cozy and updated 3-bedroom home in West Kelowna ! This charming, move-in-ready residence offers over 900 sq. ft. of comfortable living space in a family-oriented community. The home features newer furnace, appliances, paint and floors! Enjoy a large, spacious backyard—perfect for gardening, relaxing, or letting the kids play. This property includes exclusive access to a private community beach, allowing you to enjoy Okanagan living at its finest. Bring your kids and cats - no pups allowed !Pad fees are $700 per month and include water, sewer, and garbage. Great location, and ready for the next owner to enjoy it ! (id:39198)
Property Details
Interior
Features
Main level Floor
Dining room
5'1'' x 8'0''Bedroom
9'1'' x 10'1''Primary Bedroom
10'2'' x 10'9''3pc Bathroom
7'10'' x 7'8''Exterior
Parking
Garage spaces -
Garage type -
Total parking spaces 2
Property History
 26
26




