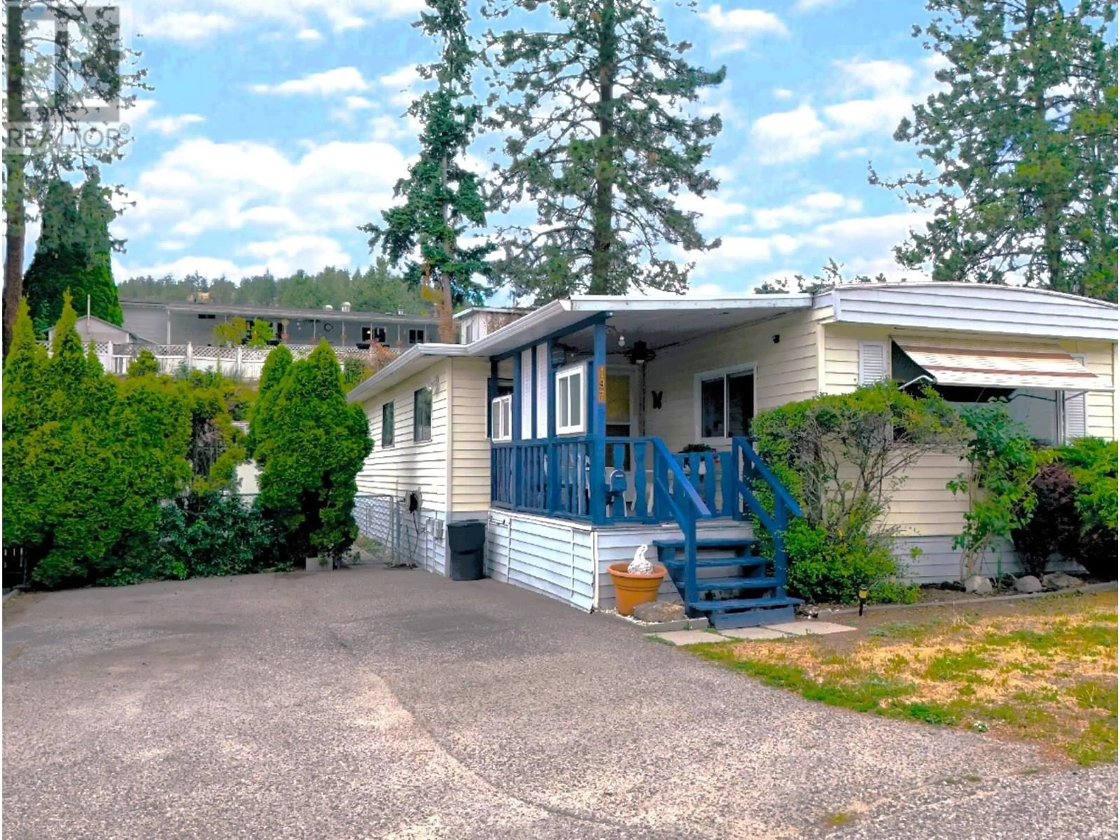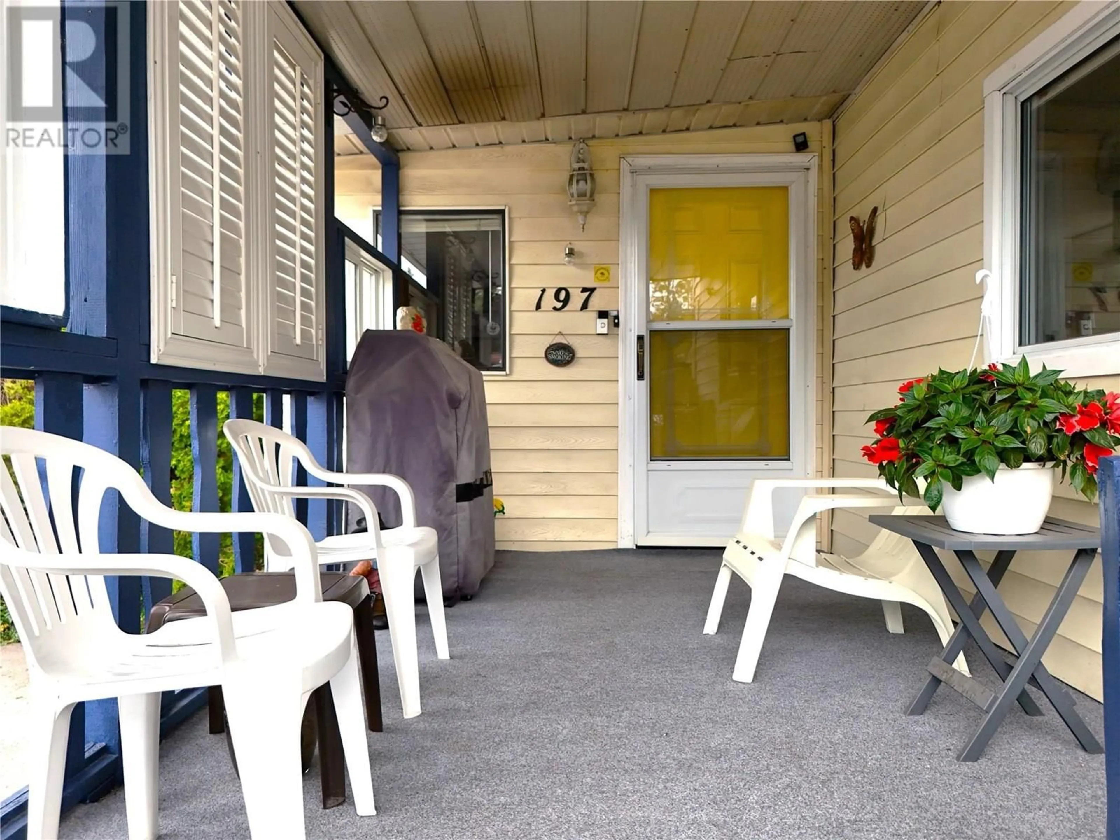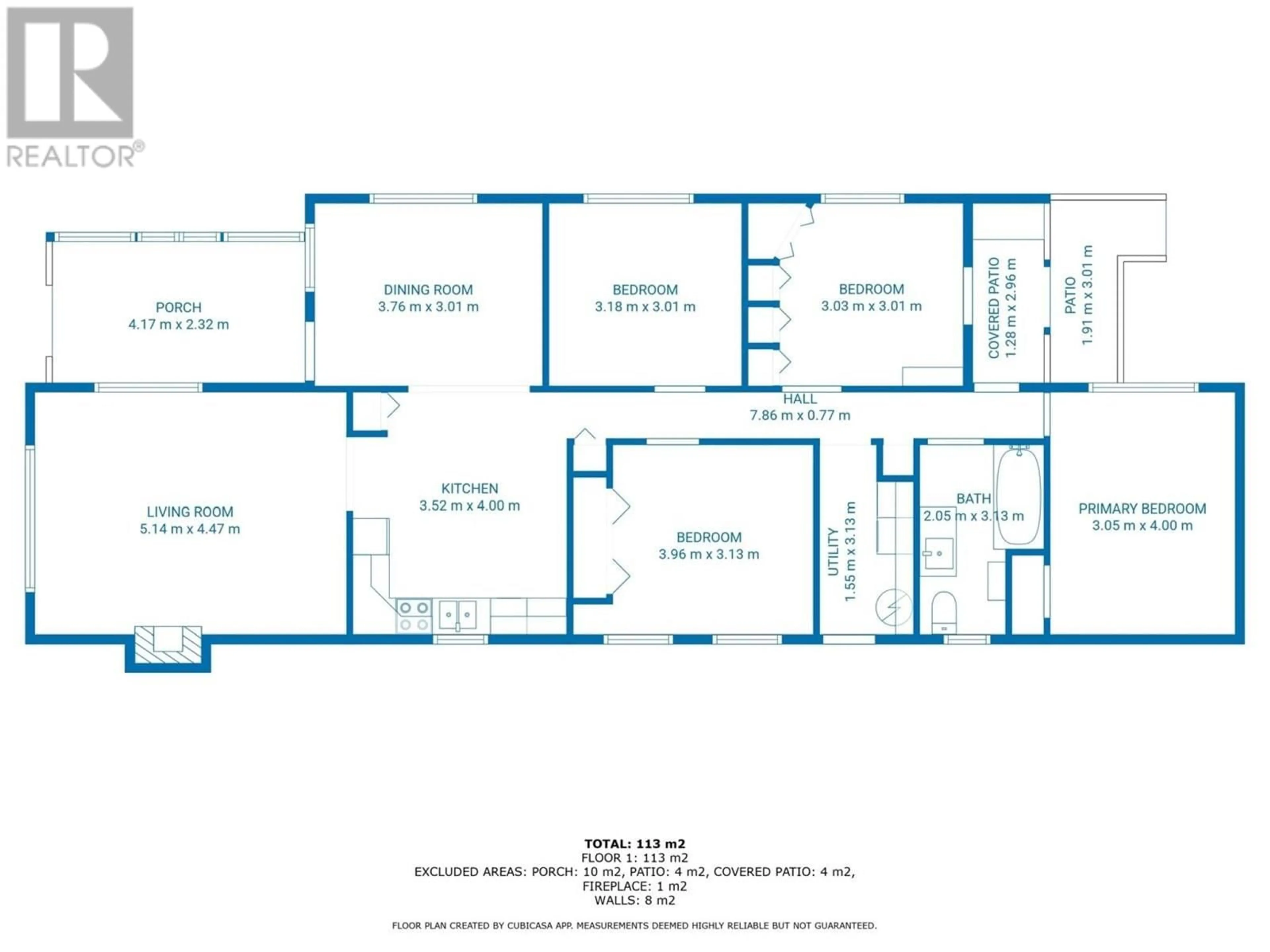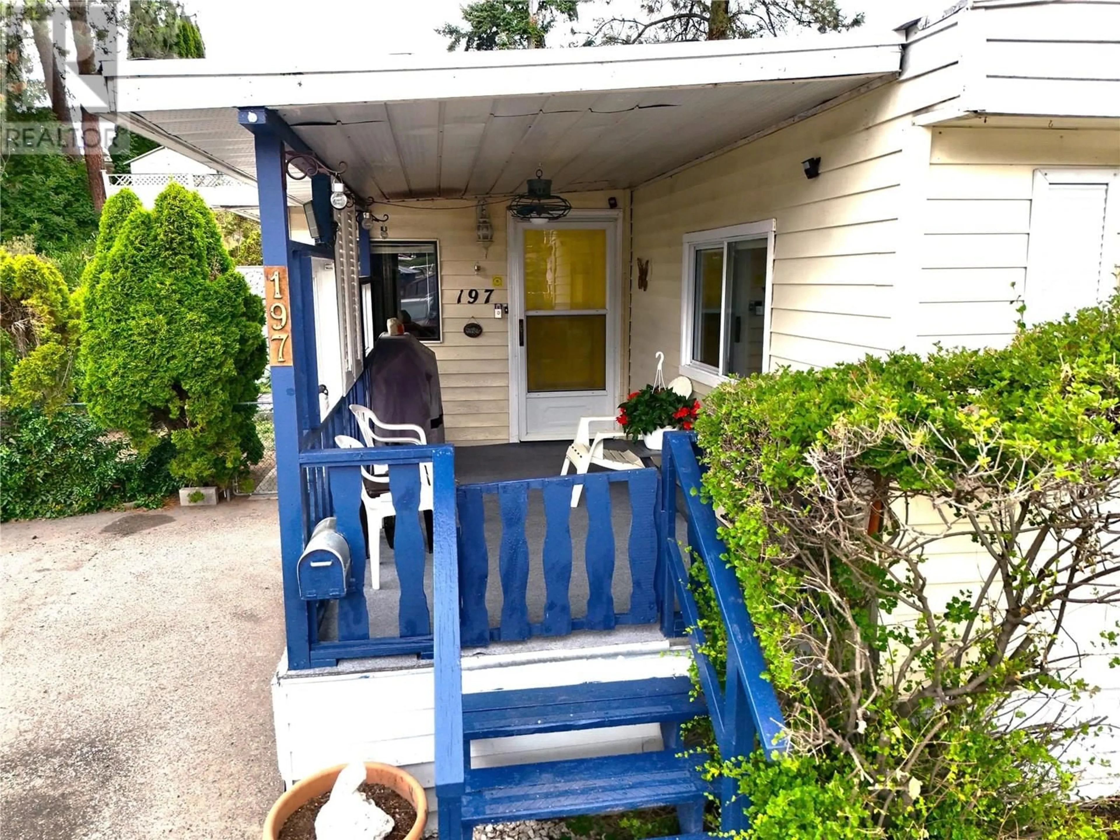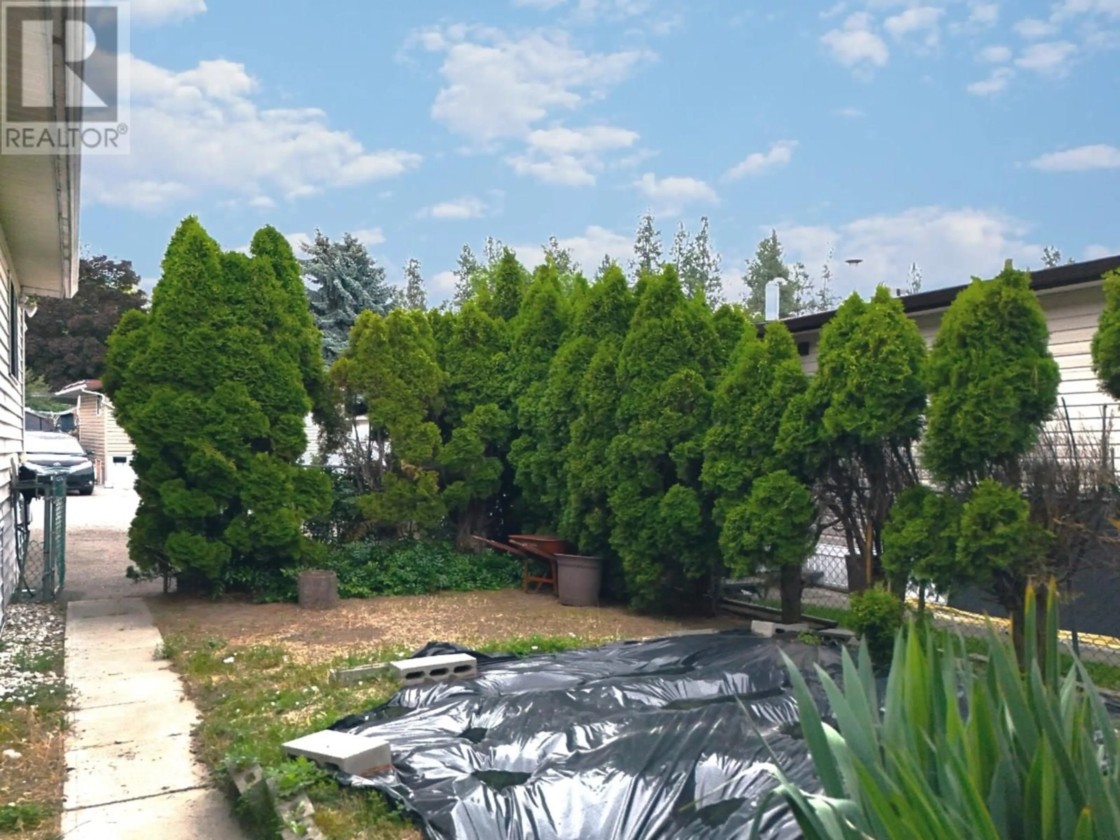197 - 1999 97 HIGHWAY SOUTH, Kelowna, British Columbia V1Z1B2
Contact us about this property
Highlights
Estimated valueThis is the price Wahi expects this property to sell for.
The calculation is powered by our Instant Home Value Estimate, which uses current market and property price trends to estimate your home’s value with a 90% accuracy rate.Not available
Price/Sqft$142/sqft
Monthly cost
Open Calculator
Description
Welcome to this Spacious 3 Bed + Den, 1 Bath Home in the Quiet 18+ Westview Village. With 1,331 sq ft All on One level, this Well-kept Home offers Great Value + Lifestyle. MAIN FLOOR: Large 17' x 13' Living room + Bright Kitchen with adjacent dining space. Three Generous Bedrooms + full 3-pce bath. In-unit Laundry, Central A/C + Forced Air Heat for year-round Comfort. DEN: Flexible Bonus Space ideal for a Home Office, Craft Room, or Guest Overflow — separated for privacy + focus. FRONT PORCH: Expansive 13.5' x 7.5' Covered area perfect for Relaxing, Hosting + Enjoying the Okanagan Evenings. BACK PORCH: Quiet, Covered retreat ideal for Rocking Chair evenings or Peaceful moments with a Book. BACKYARD: Private + Low-Maintenance with Parking for 2. GARDEN: Room to plant your favorite Flowers, Herbs or Veggies — a Great Space to Unwind + Enjoy Nature. APPLIANCES: New Washer and Dryer, Matching White Kitchen Appliances, Dishwasher SS liner PARK: Pad rent $651/month (includes snow removal, garbage, recycling, management). Quarterly Water/Sewer $177. Pets allowed (w/restrictions). No rentals. Park rules available. Peaceful Setting + Functional Layout = Easy, Affordable Okanagan living. (id:39198)
Property Details
Interior
Features
Main level Floor
Laundry room
4'10'' x 10'6''Dining room
9'7'' x 12'3''Den
11'5'' x 9'10''Bedroom
13'2'' x 10'5''Exterior
Parking
Garage spaces -
Garage type -
Total parking spaces 2
Condo Details
Inclusions
Property History
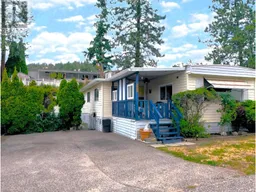 21
21
