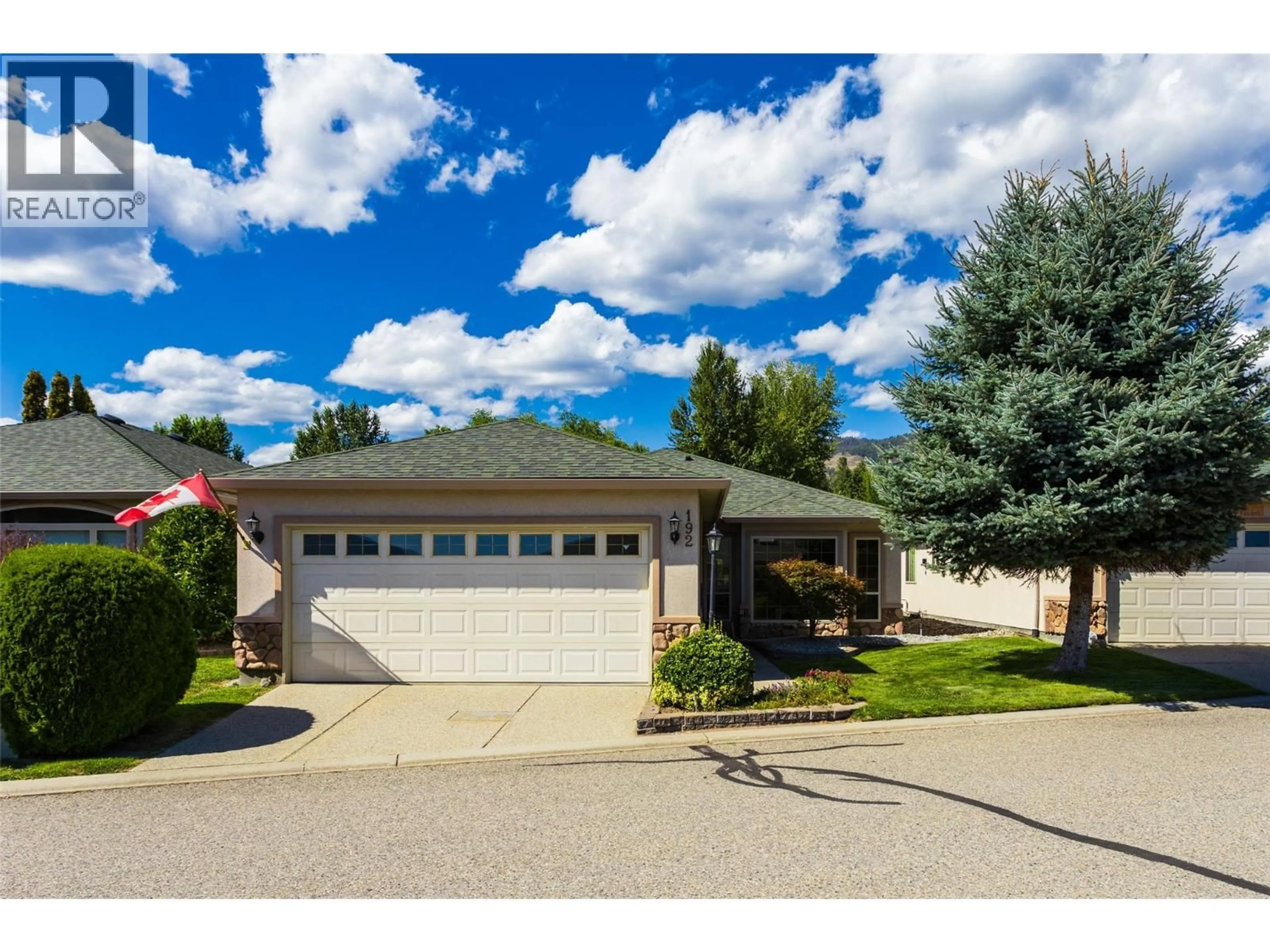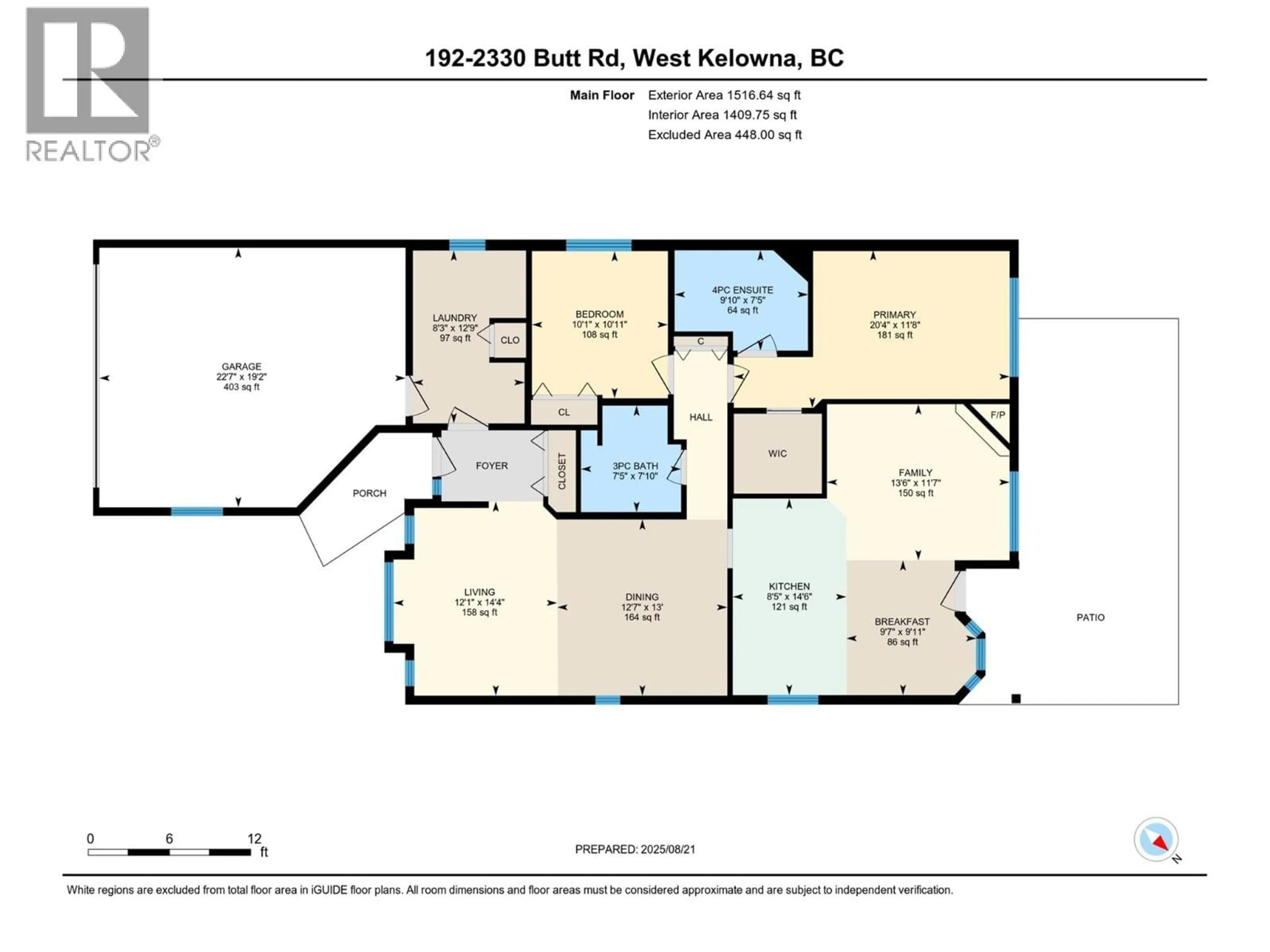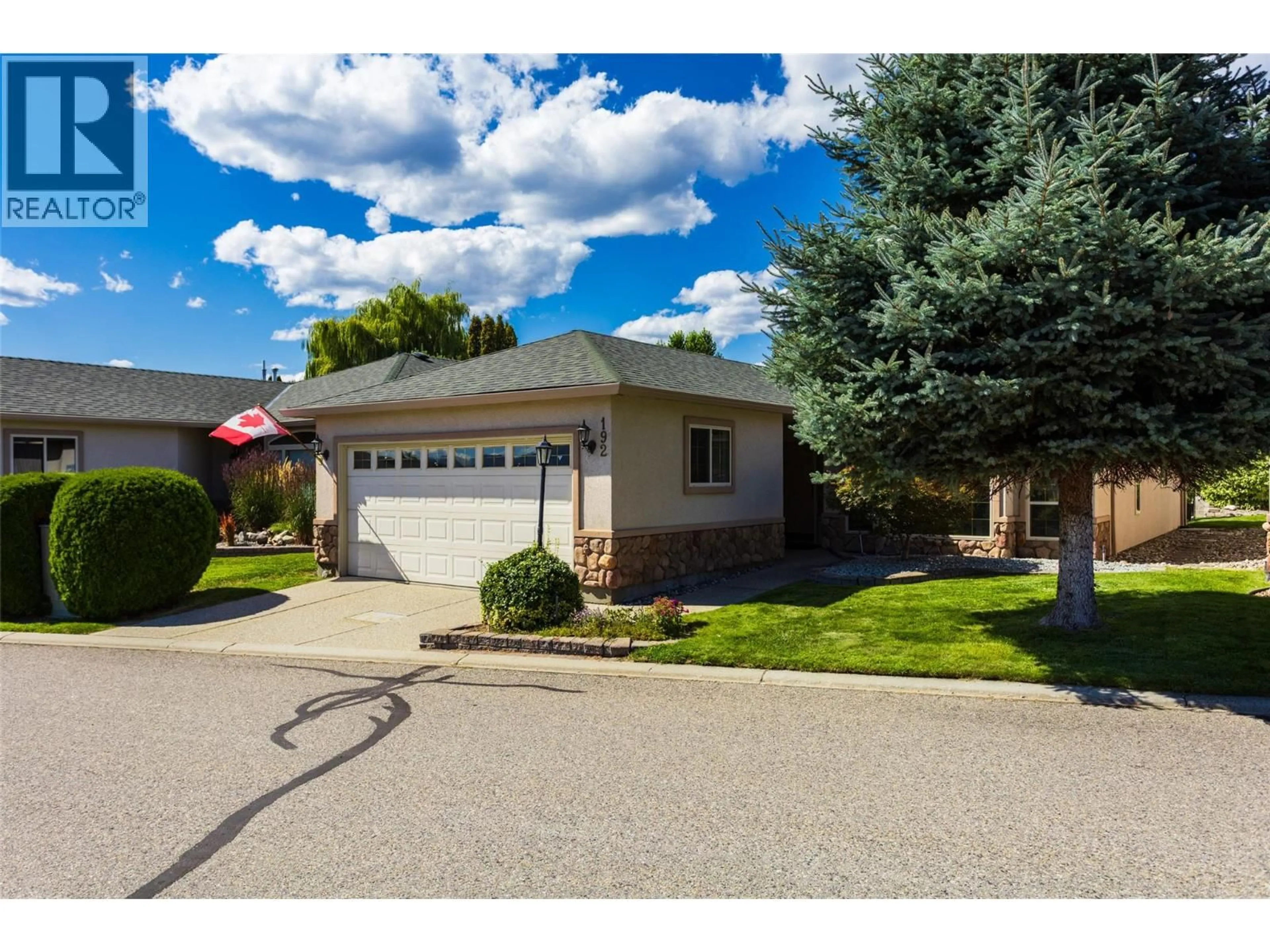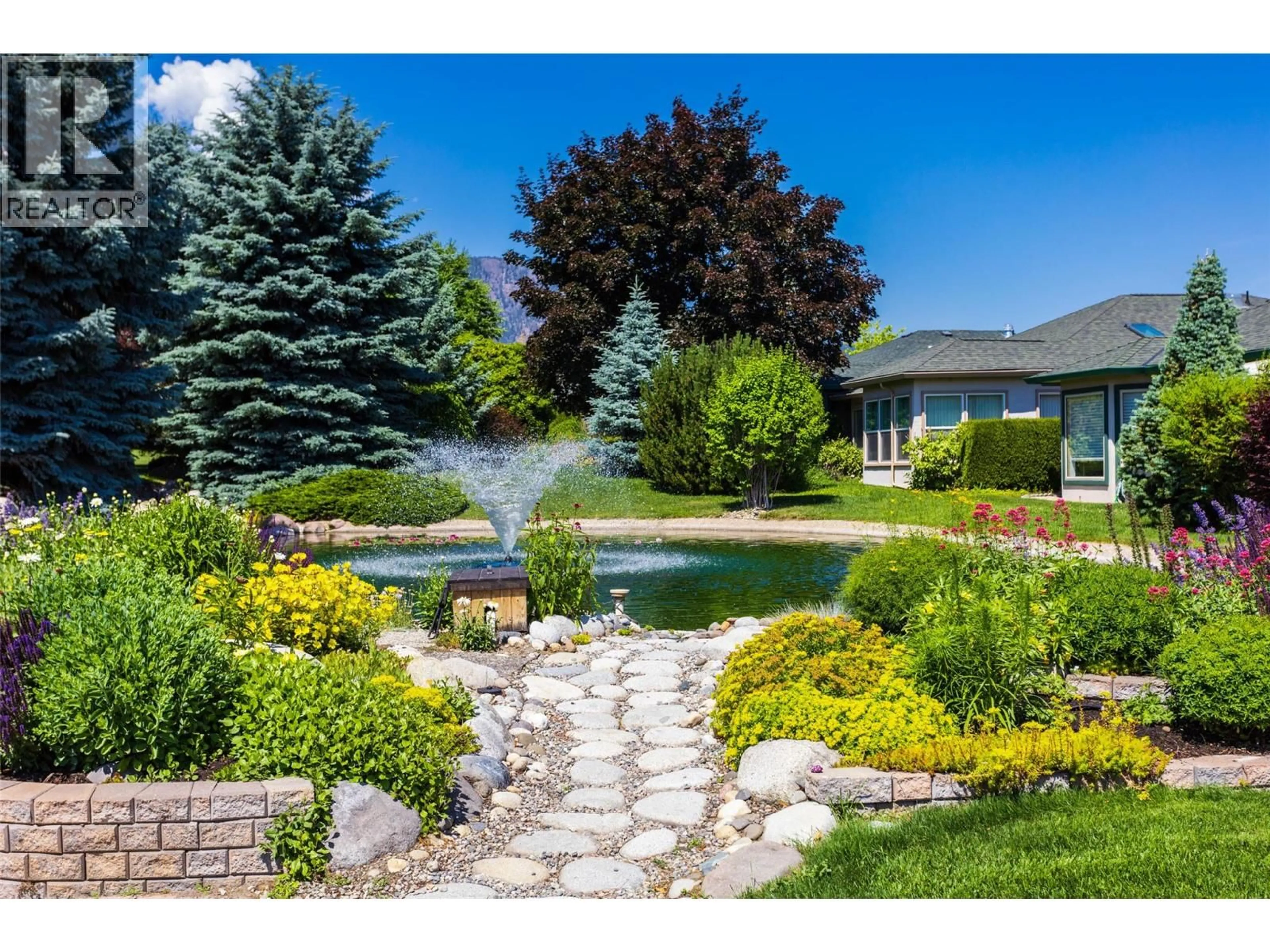192 - 2330 BUTT ROAD, Westbank, British Columbia V4T2L3
Contact us about this property
Highlights
Estimated valueThis is the price Wahi expects this property to sell for.
The calculation is powered by our Instant Home Value Estimate, which uses current market and property price trends to estimate your home’s value with a 90% accuracy rate.Not available
Price/Sqft$392/sqft
Monthly cost
Open Calculator
Description
PRE-PAID LEASE! Welcome to Sun Village, a desirable 45+ gated community in the heart of Westbank. This bright and spacious 2-bedroom, 2-bath rancher offers comfortable living with a thoughtful, wheelchair-accessible layout throughout. Step inside to find large windows, 3 skylights, and tasteful updates including laminate flooring, baseboards, trim, light fixtures, and fresh paint (2023). The kitchen features a newer fridge and gas range, and the cozy living room is highlighted by a gas fireplace. The primary suite includes a jetted safety tub, a walk-in closet, and an ensuite designed for accessibility. Additional features include a double garage, bay window breakfast nook, and an 8’ covered patio awning—perfect for enjoying summer BBQs rain or shine. The roof, furnace, and hot water tank were replaced approximately 8–9 years ago. Sun Village residents enjoy fantastic amenities: a clubhouse, indoor pool, hot tub, pool tables, library, gym, communal kitchen, and event rental options. Centrally located and walking distance to groceries, pharmacies, restaurants, and shops—you’ll love the convenience and community feel. Pets: Up to 2 dogs permitted with a height restriction of 20”. All pets must be approved by the strata. Quick possession available. (All measurements from iGuide.) DOES NOT BACK ON TO BUTT RD. (id:39198)
Property Details
Interior
Features
Main level Floor
Dining room
12'7'' x 13'Living room
12'1'' x 14'4''Other
22'7'' x 19'2''Laundry room
8'3'' x 12'9''Exterior
Features
Parking
Garage spaces -
Garage type -
Total parking spaces 2
Property History
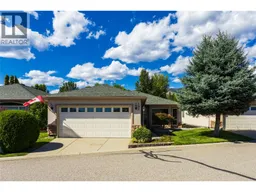 39
39
