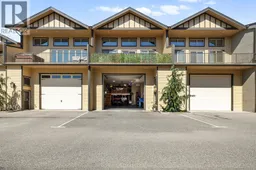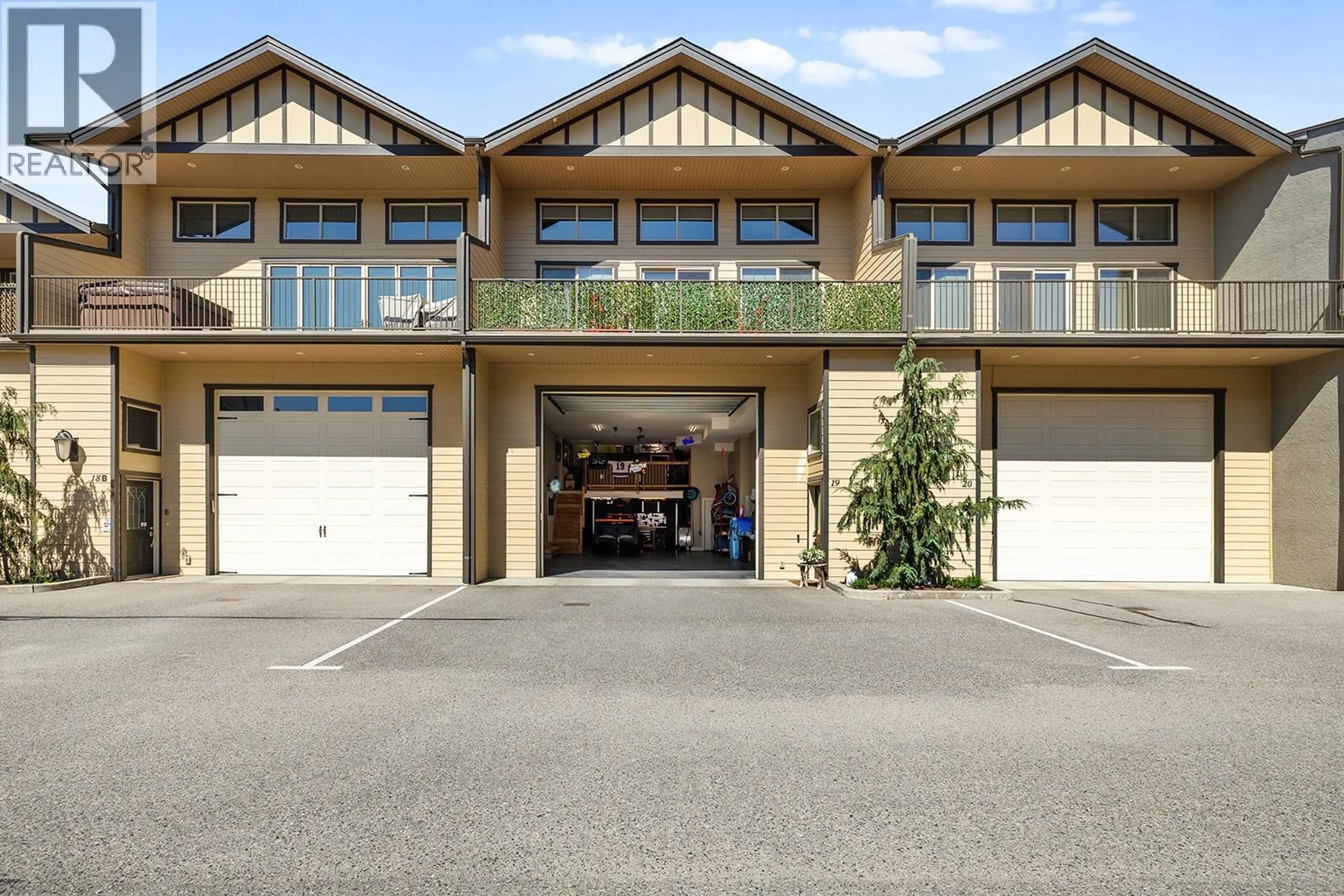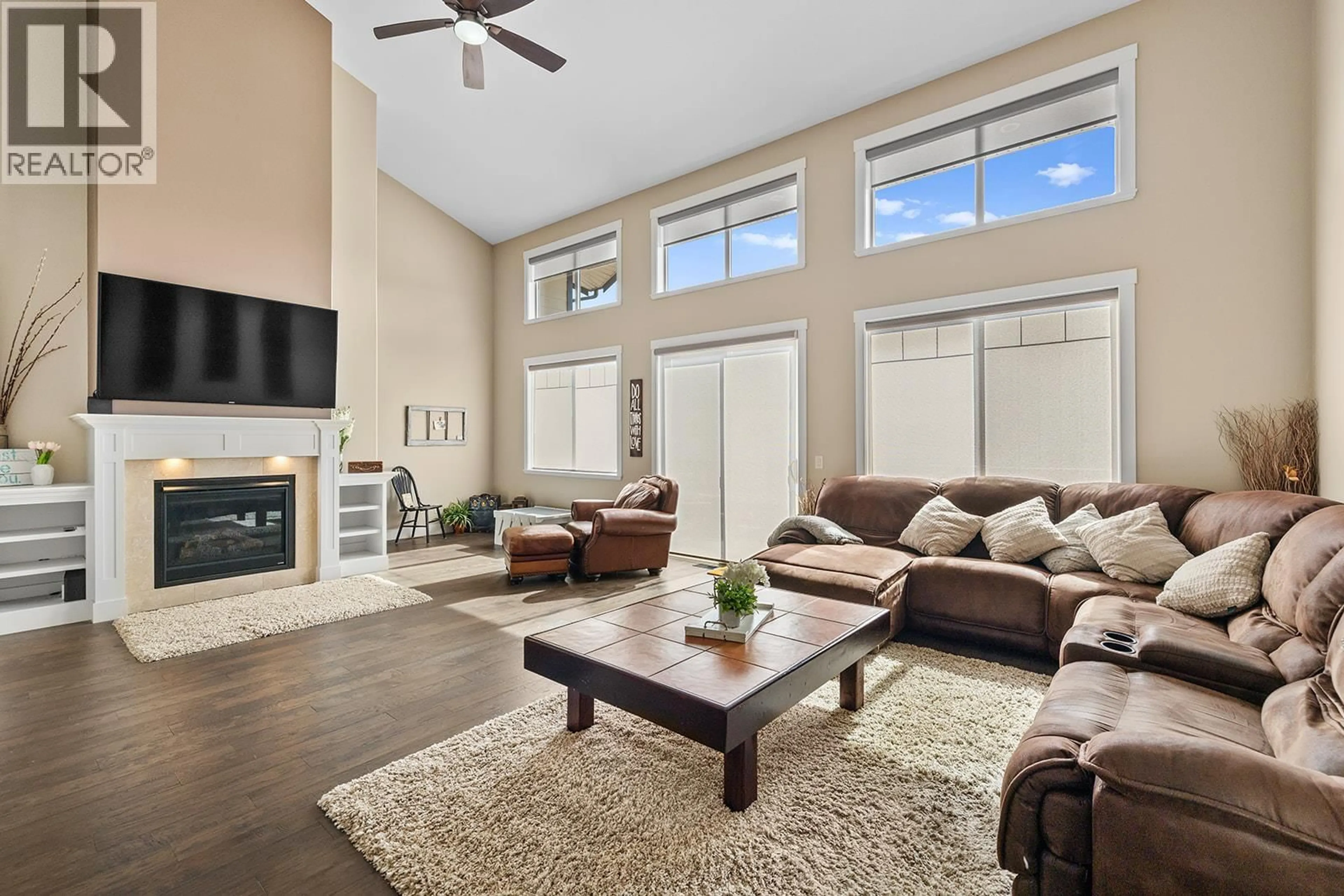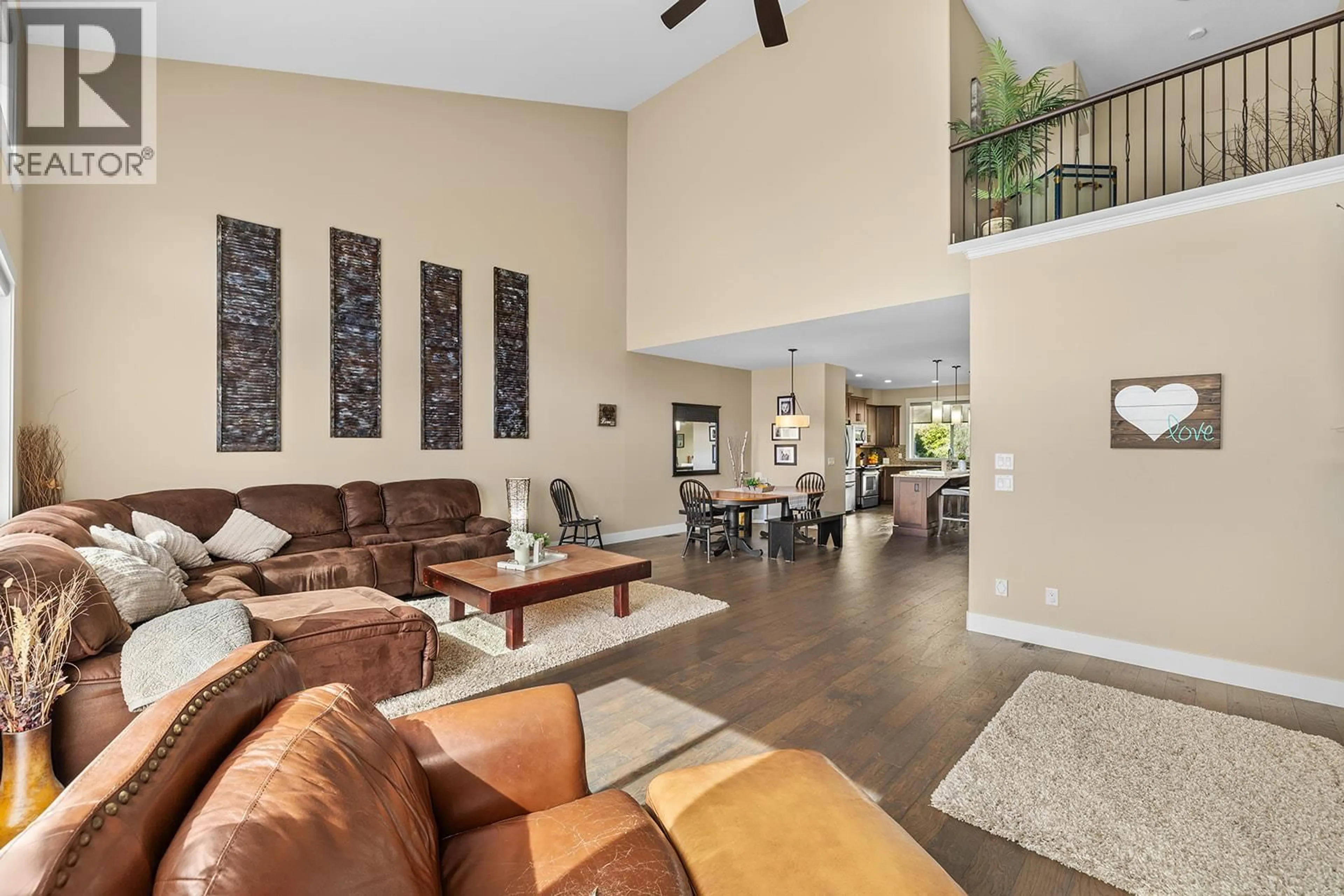19 - 3359 COUGAR ROAD, West Kelowna, British Columbia V4T3G1
Contact us about this property
Highlights
Estimated valueThis is the price Wahi expects this property to sell for.
The calculation is powered by our Instant Home Value Estimate, which uses current market and property price trends to estimate your home’s value with a 90% accuracy rate.Not available
Price/Sqft$347/sqft
Monthly cost
Open Calculator
Description
Welcome to one of the largest units in Tesoro Arca. This former show home is highlighted by its immense, heated RV garage, nearly 50 feet long with 14-foot ceilings. This space for all your toys features epoxy flooring, a 30-amp RV plug-in, a sani-dump (a rare find!), RV water hookup, a dedicated workshop, a full bathroom, and a mezzanine perfect for a home office or man cave. Inside, you’ll find an elevator providing convenient access to all three levels. The main living area is defined with high vaulted ceilings, engineered hardwood flooring, and a cozy gas fireplace. The expansive deck, complete with water, gas, and hot tub wiring, extends your total living space. The kitchen, wider than most in the complex, boasts a large island with bar seating, soft-close cabinetry, granite countertops, stainless steel appliances, and a walk-in pantry. The main floor also includes a bedroom, full bathroom, and a dedicated laundry room. Ascend to the private and spacious primary suite, where you'll find a walk-in closet and an elegant ensuite featuring granite countertops, dual sinks, a water closet, heated floors, and a tiled walk-in shower. With ample storage throughout, a prepaid lease, and no Property Transfer Tax, this wider unit is a rare opportunity to own one of Tesoro Arca's most spacious homes, perfect for parking your 45-foot RV or boat. Enjoy the convenience of being just minutes from shopping, Two Eagles Golf Course, and the shores of Okanagan Lake. (id:39198)
Property Details
Interior
Features
Lower level Floor
Partial bathroom
4'11'' x 4'8''Exterior
Parking
Garage spaces -
Garage type -
Total parking spaces 4
Property History
 51
51




