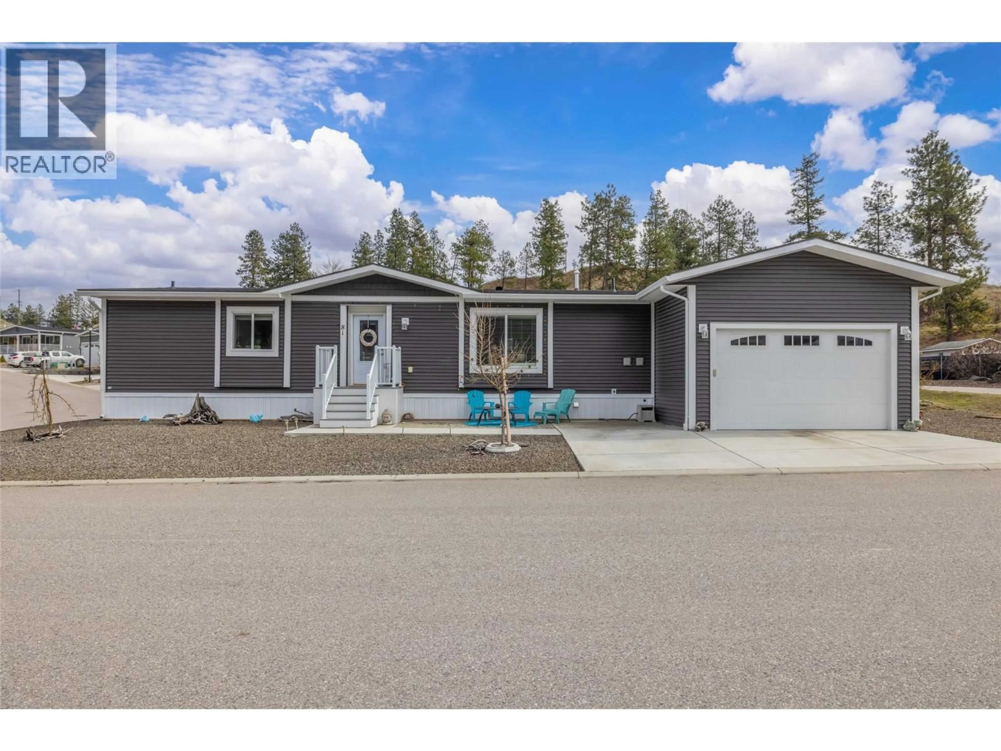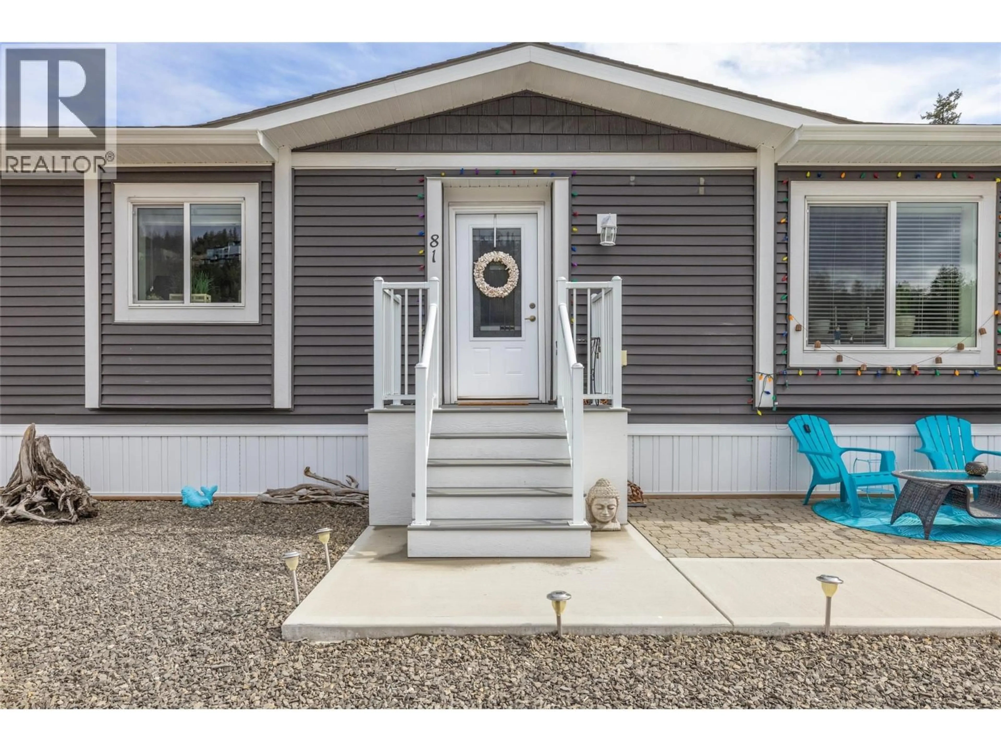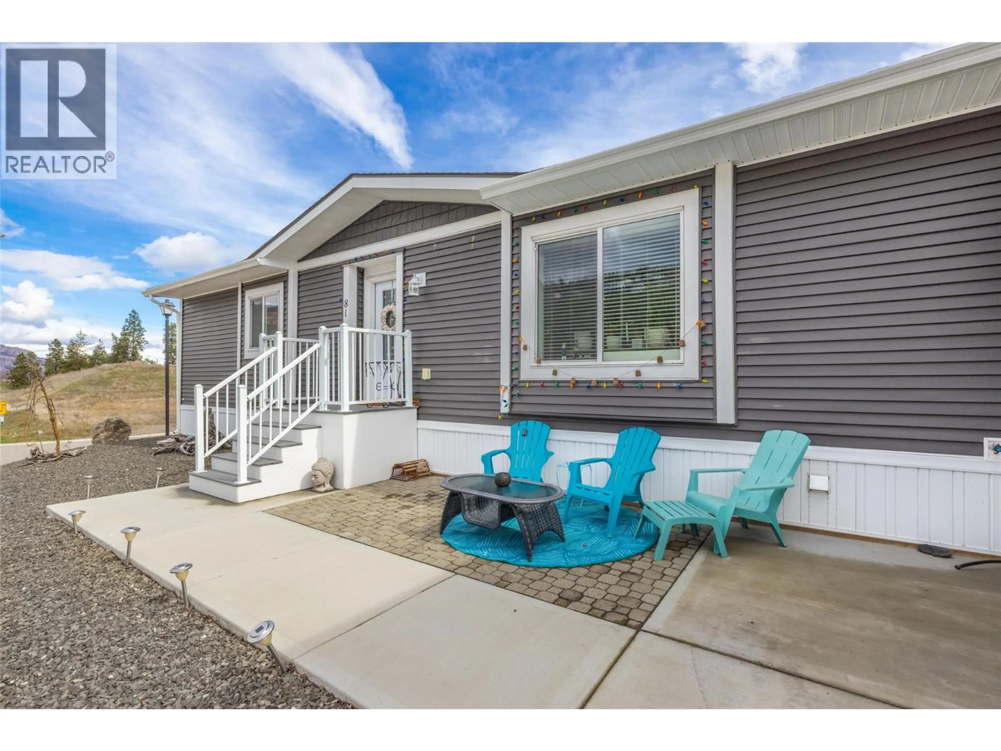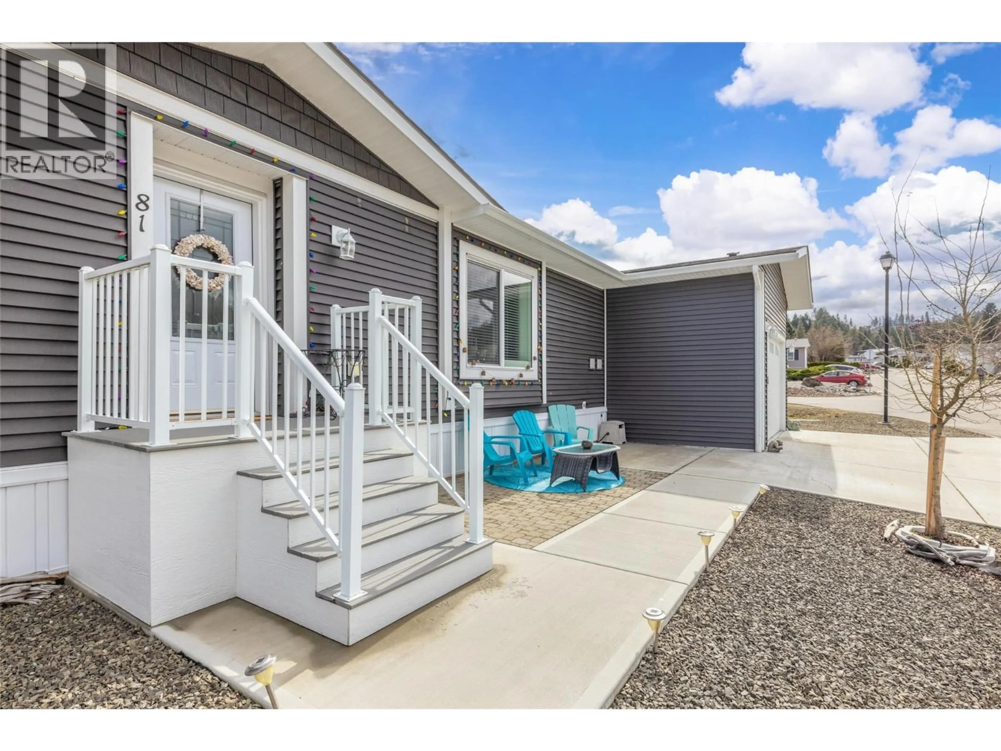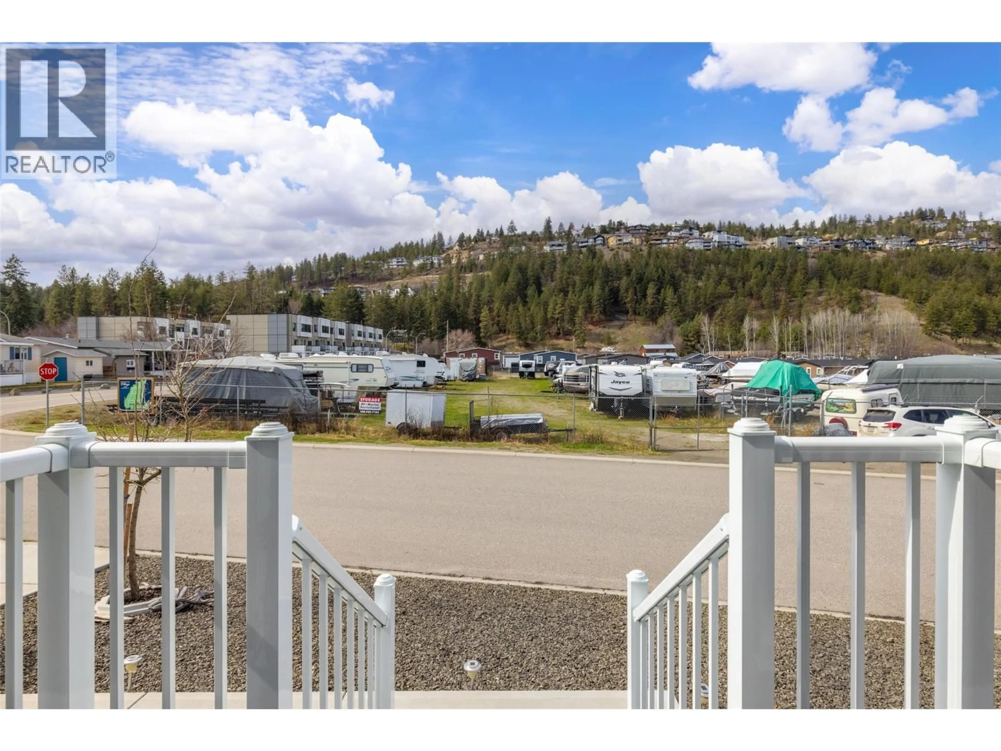81 - 1835 NANCEE WAY COURT, Kelowna, British Columbia V1Z4C1
Contact us about this property
Highlights
Estimated valueThis is the price Wahi expects this property to sell for.
The calculation is powered by our Instant Home Value Estimate, which uses current market and property price trends to estimate your home’s value with a 90% accuracy rate.Not available
Price/Sqft$381/sqft
Monthly cost
Open Calculator
Description
Tucked away at the edge of a peaceful, well-kept community, this beautifully maintained home offers the perfect blend of comfort, privacy, and modern living. With only one adjoining neighbour and a fully fenced yard, it’s an ideal setting for those who appreciate serenity in a family- and pet-friendly neighbourhood (with some restrictions). Enjoy indoor-outdoor living with a large covered deck—perfect for relaxing or entertaining—overlooking a small, easy-care lawn that’s great for kids or pets to play. Inside, the home is filled with natural light thanks to oversized windows and a bright, open floor plan. You’ll find two generous bedrooms plus a flexible den, ideal for a home office, guest room, or hobby space. The spacious primary suite includes a walk-in closet and a beautifully appointed ensuite featuring dual sinks and a deep tub/shower combo designed for comfort and style. This home is perfectly located just minutes from the beach, Downtown Kelowna, scenic hiking trails, local wineries, craft breweries, restaurants, and more. A rare find in a sought-after location. Please contact your Agent or the Listing Agent for further information or to schedule a viewing. (id:39198)
Property Details
Interior
Features
Main level Floor
Living room
10'4'' x 14'10''4pc Bathroom
4'' x 8'9''Other
4'10'' x 10'4''5pc Ensuite bath
7'6'' x 10'4''Exterior
Parking
Garage spaces -
Garage type -
Total parking spaces 4
Property History
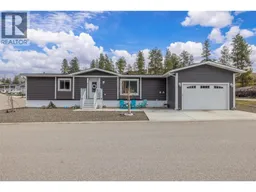 51
51
