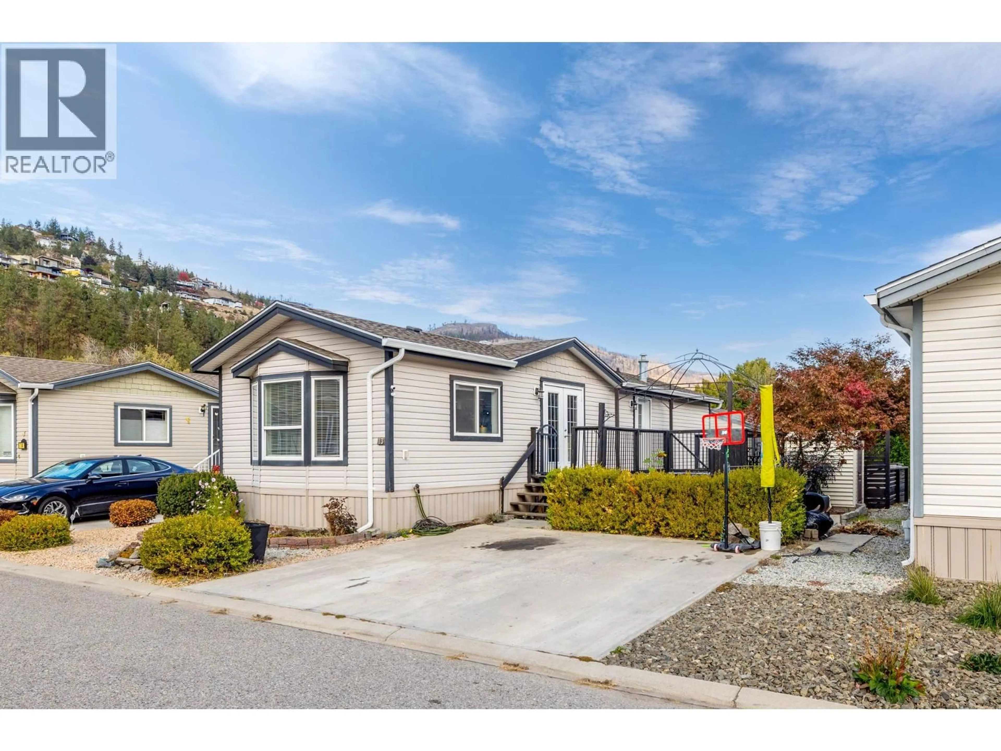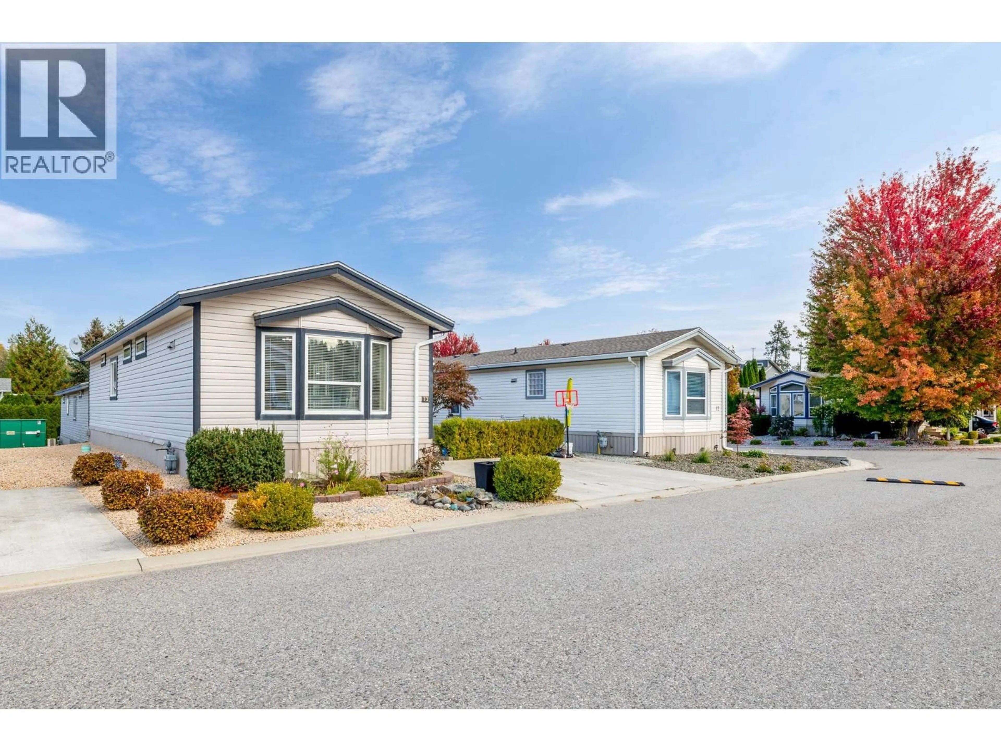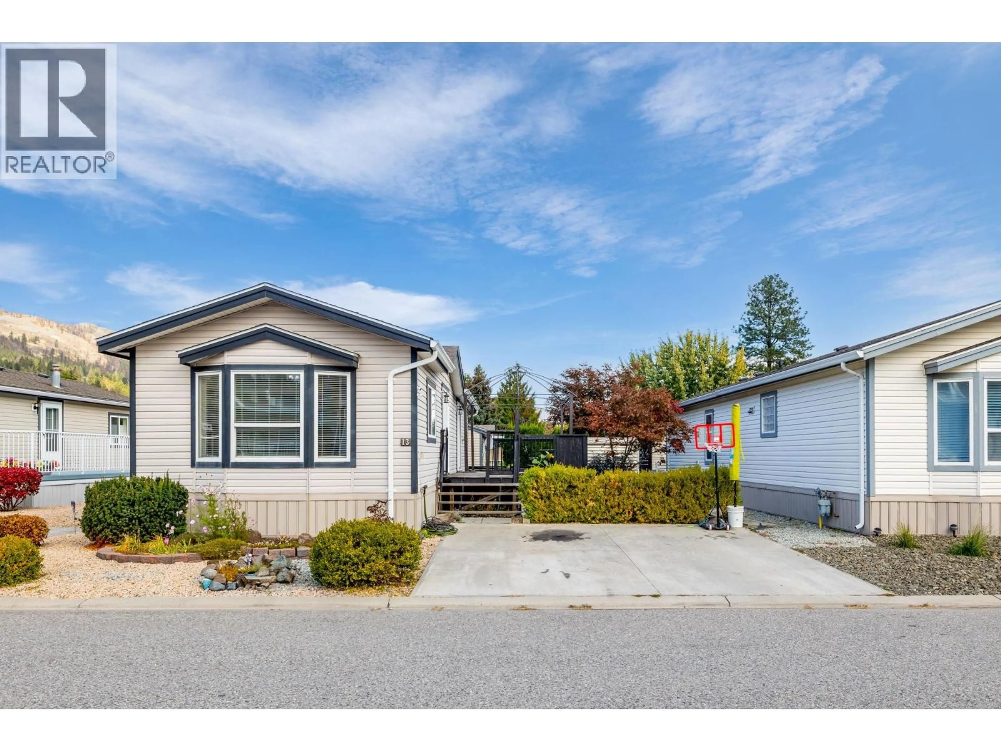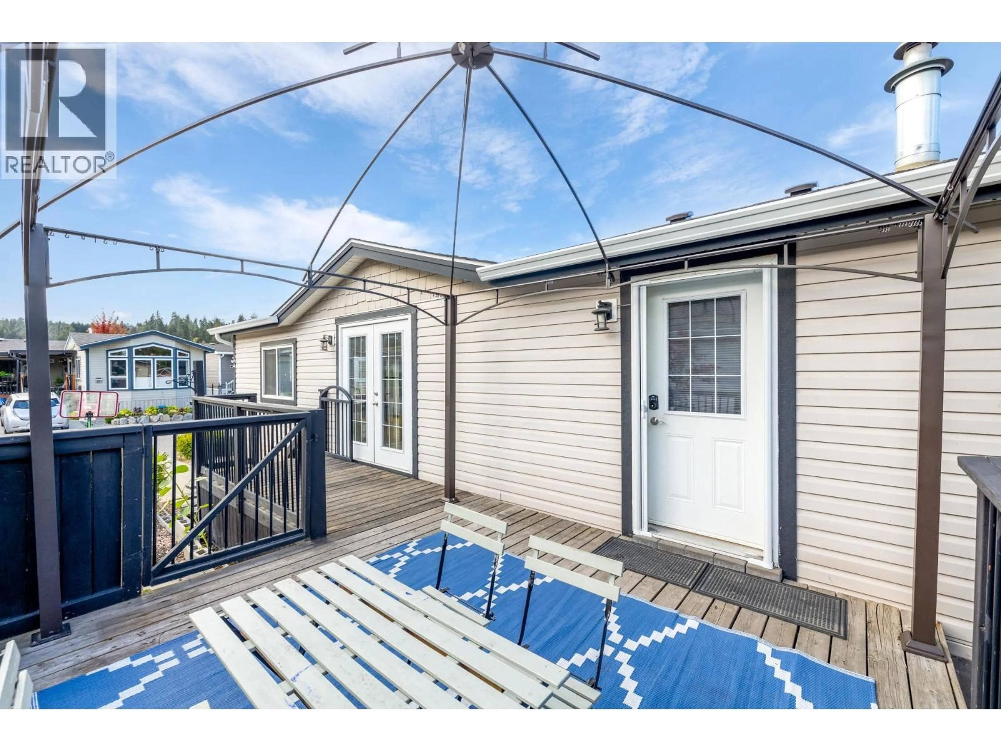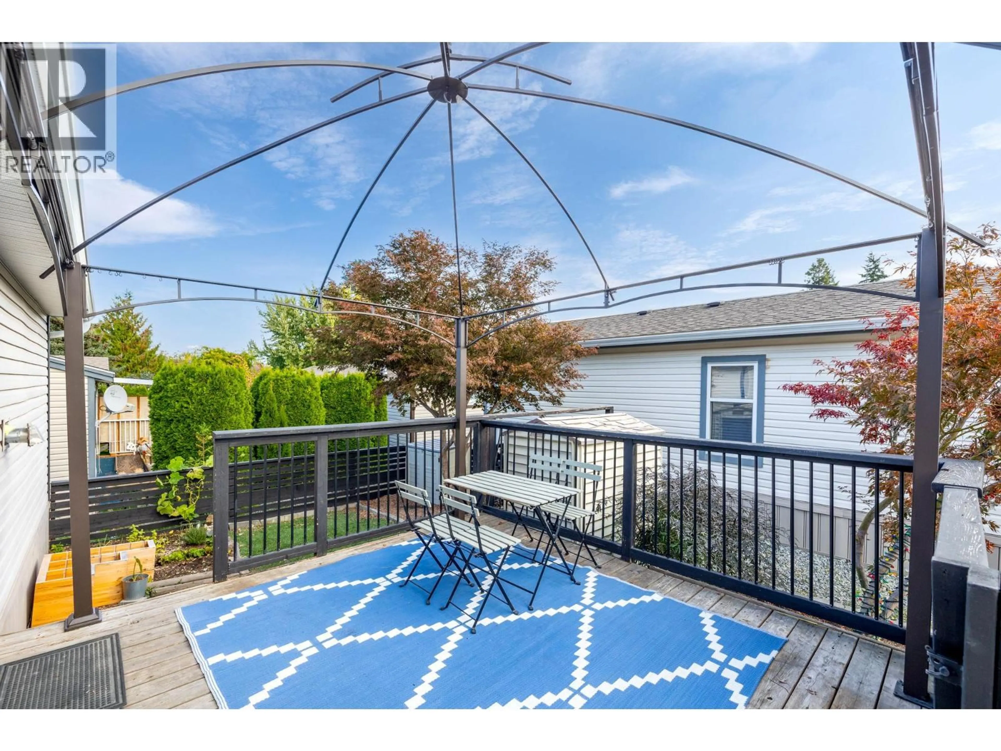13 - 1835 NANCEE WAY COURT, West Kelowna, British Columbia V1Z4C1
Contact us about this property
Highlights
Estimated valueThis is the price Wahi expects this property to sell for.
The calculation is powered by our Instant Home Value Estimate, which uses current market and property price trends to estimate your home’s value with a 90% accuracy rate.Not available
Price/Sqft$359/sqft
Monthly cost
Open Calculator
Description
This 2-bedroom, 1-bath home offers a modern feel with a spacious, well-laid-out open-concept design and 9' vaulted ceilings. Located in a well-managed park just steps from hiking trails and only minutes to shopping and beaches, it’s ideal for first-time buyers, downsizers, or those seeking an easy lock-and-leave lifestyle. Recent updates include a remodeled kitchen, new window coverings, fresh trim paint, a new air conditioner, and new washer and dryer. The fenced yard provides privacy with space for gardening or pets, and there are two sheds for extra storage. No age restrictions, and the park allows two pets (15"" to the shoulder with park approval). Pad rent covers water, sewer, trash, and snow removal. Conveniently located just minutes from downtown Kelowna and West Kelowna. Buyer subject to park approval. All measurements should be verified by the purchaser if important. (id:39198)
Property Details
Interior
Features
Main level Floor
4pc Bathroom
8'0'' x 7'0''Primary Bedroom
9'6'' x 12'0''Bedroom
7'0'' x 8'0''Dining room
7'0'' x 16'0''Exterior
Parking
Garage spaces -
Garage type -
Total parking spaces 2
Condo Details
Inclusions
Property History
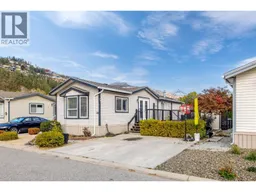 20
20
