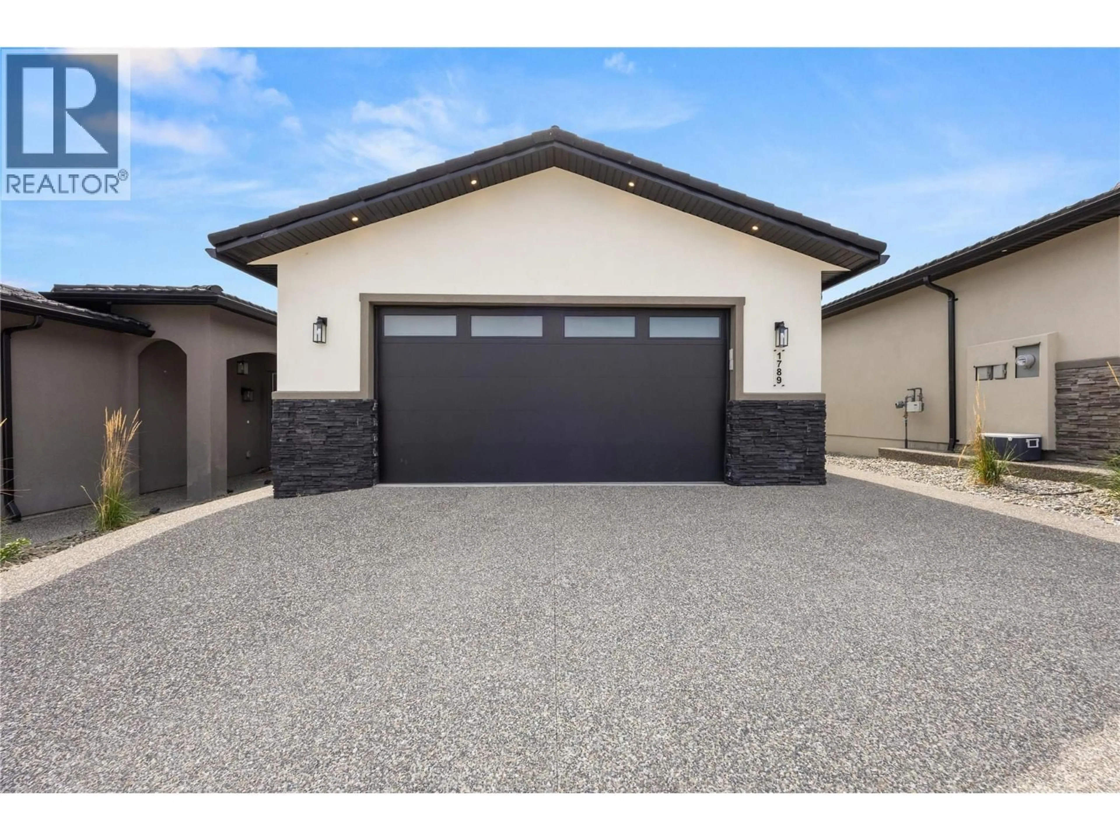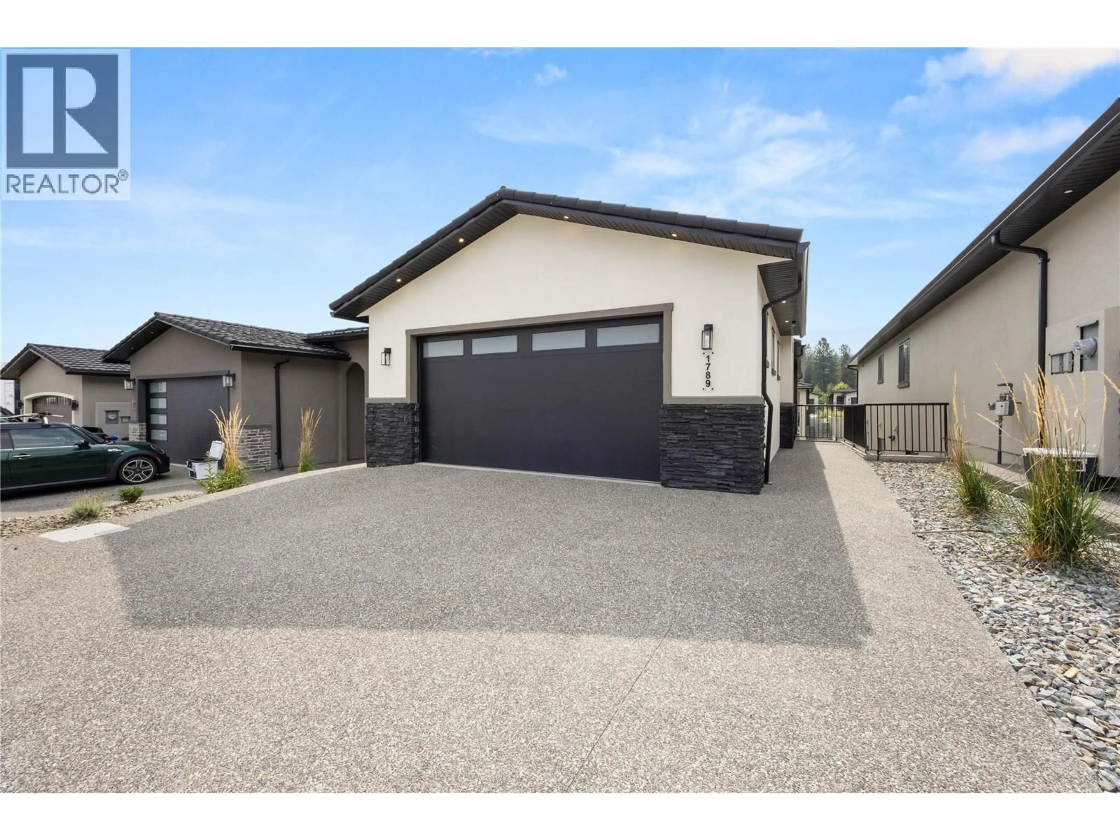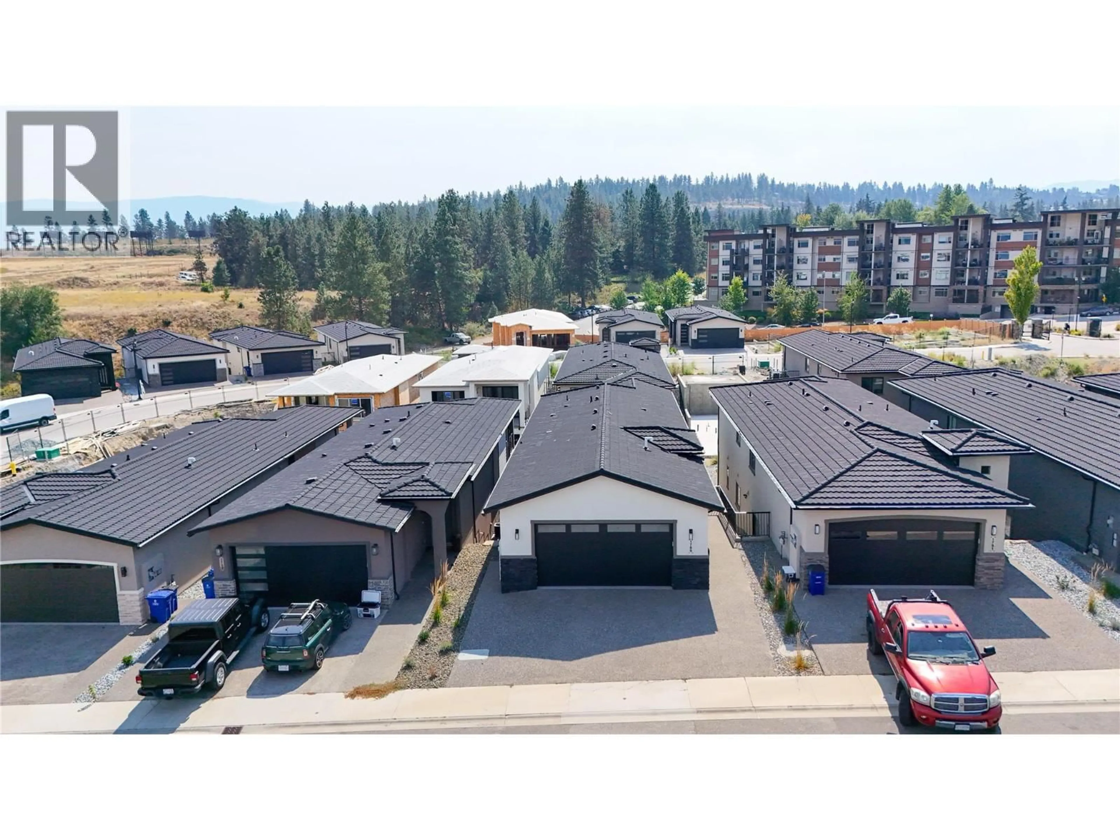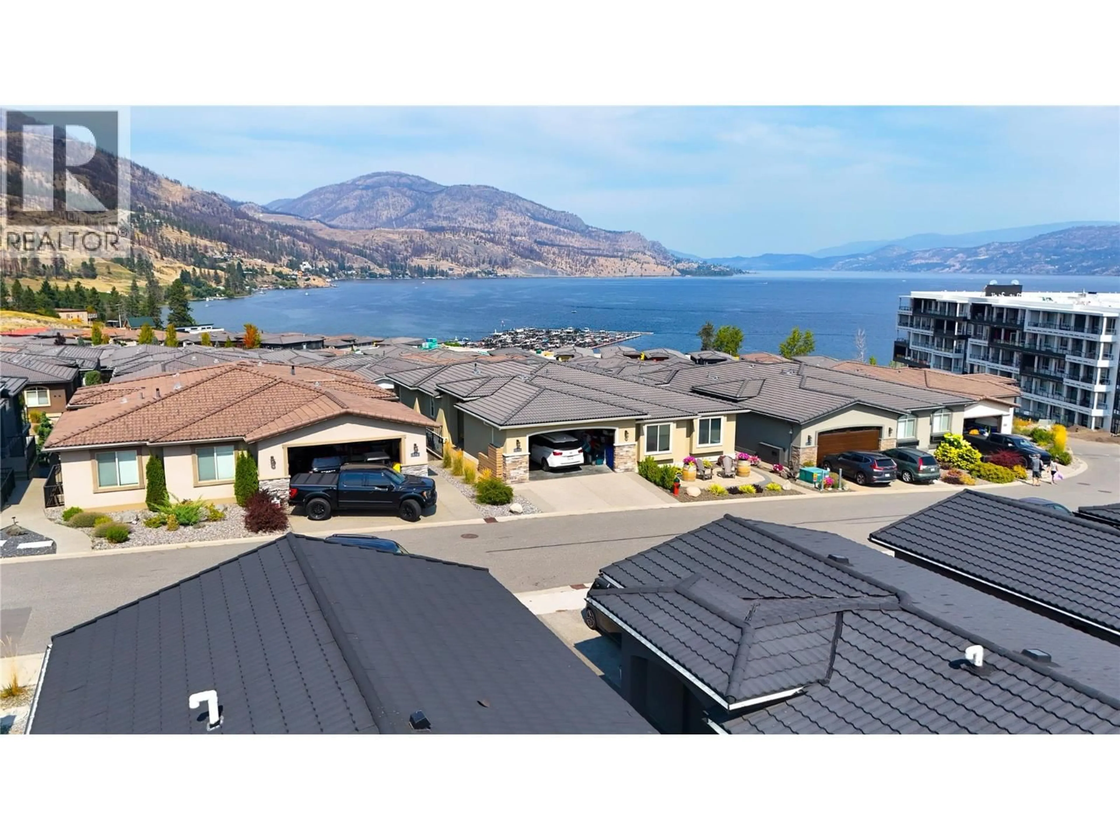1789 VIEWPOINT DRIVE, Kelowna, British Columbia V1Z4E1
Contact us about this property
Highlights
Estimated valueThis is the price Wahi expects this property to sell for.
The calculation is powered by our Instant Home Value Estimate, which uses current market and property price trends to estimate your home’s value with a 90% accuracy rate.Not available
Price/Sqft$404/sqft
Monthly cost
Open Calculator
Description
Stunning New Construction Home in West Harbour – 4 Bed, 5 Bath + Bonus Room! Welcome to your dream home in the exclusive gated community of West Harbour! This 4 bedroom, 5 bathroom home offers the perfect blend of modern luxury, thoughtful design & resort-style living — all with No PTT, No GST, and No Spec Tax! Step inside to discover a bright and spacious open-concept layout featuring a modern kitchen with stainless steel appliances, sleek cabinetry, a large walk-in pantry, and a stylish island perfect for entertaining. On the main level, you have a beautiful primary suite complete with a walk-in closet and a spa-inspired ensuite bathroom while on the lower level, you'll find 3 generously sized bedrooms + a bonus room offering endless possibilities – a home office, gym, media room, playroom or could be converted into another bedroom. Every detail has been considered, with 5 well-appointed bathrooms ensuring comfort and convenience for family and guests alike. Enjoy outdoor living on the large deck, ideal for relaxing or entertaining. The double car garage provides ample parking and storage. Located in one of West Kelowna’s most sought-after lakefront communities, West Harbour offers exceptional amenities including a private beach, pool, clubhouse, fitness centre, and more – all just minutes from downtown Kelowna. Don’t miss your chance to own this stunning, move-in-ready home in West Harbour. Book your private showing today and experience Okanagan living at its finest! (id:39198)
Property Details
Interior
Features
Lower level Floor
4pc Bathroom
Bedroom
10'6'' x 13'1''Bedroom
9'11'' x 12'11''Bedroom
9'11'' x 11'10''Exterior
Parking
Garage spaces -
Garage type -
Total parking spaces 2
Property History
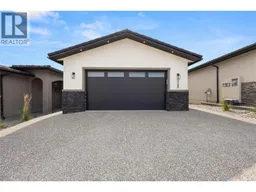 50
50
