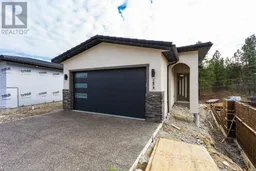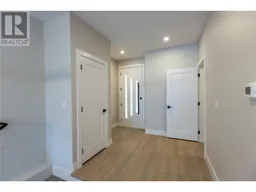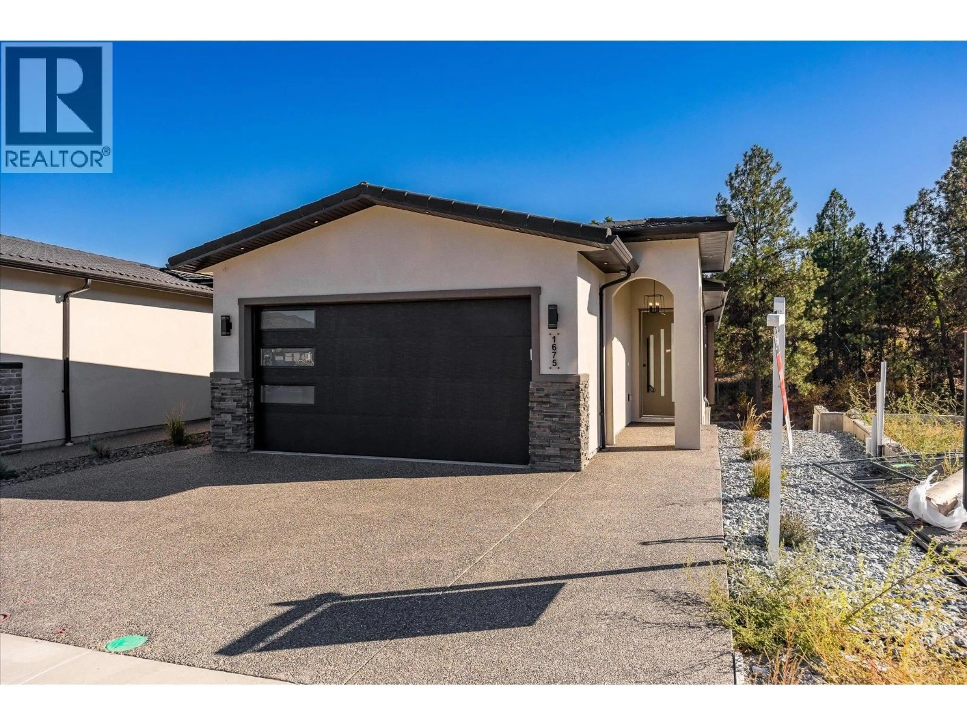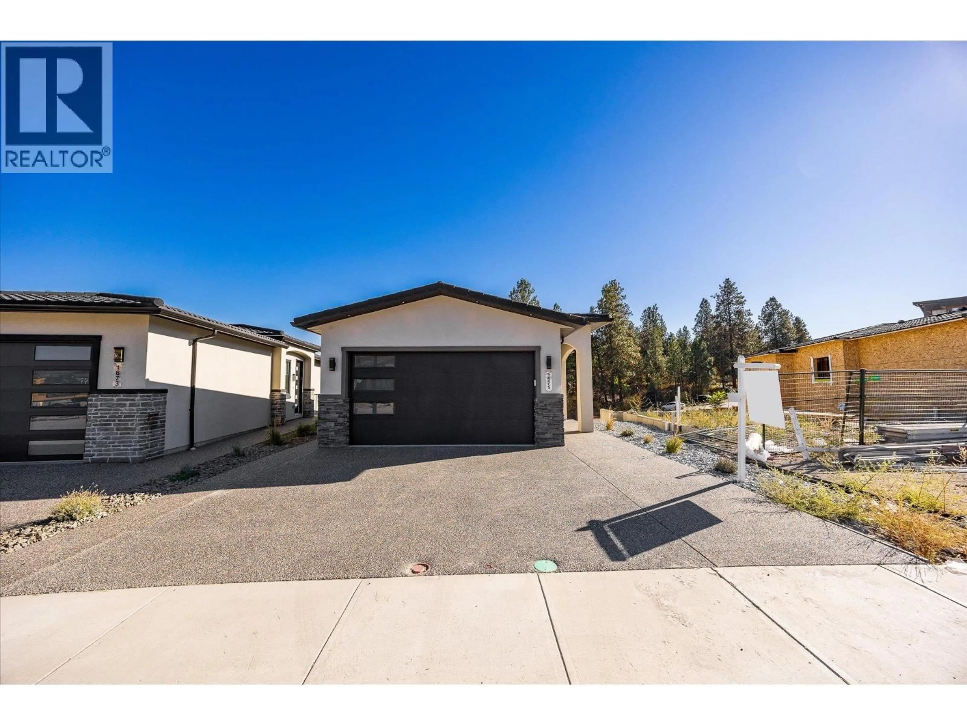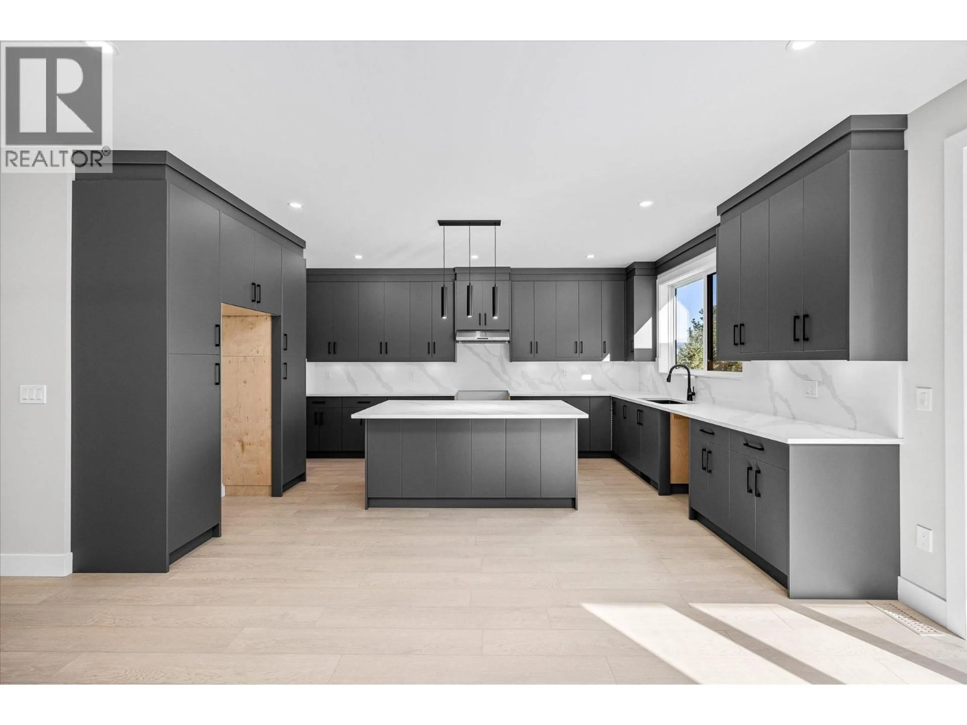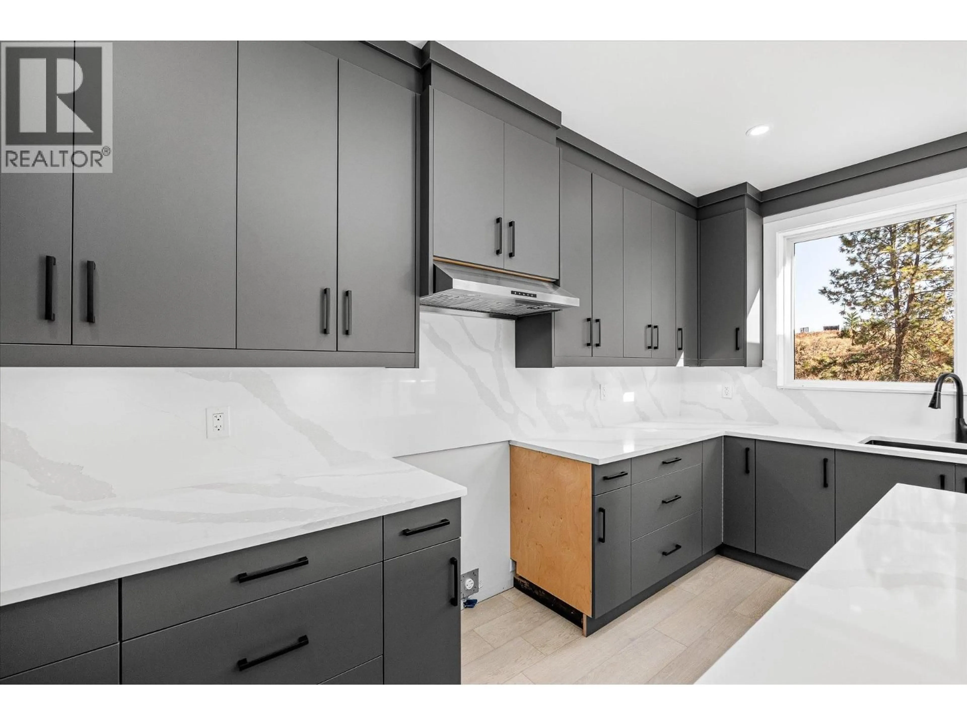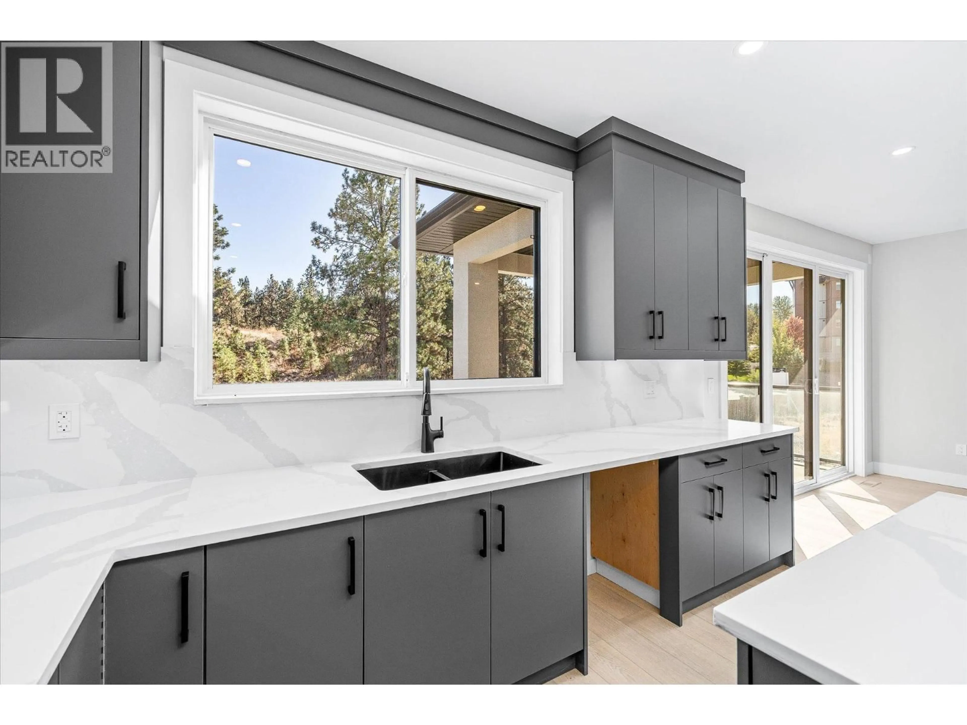1675 HARBOUR VIEW CRESCENT, West Kelowna, British Columbia V1Z4E1
Contact us about this property
Highlights
Estimated valueThis is the price Wahi expects this property to sell for.
The calculation is powered by our Instant Home Value Estimate, which uses current market and property price trends to estimate your home’s value with a 90% accuracy rate.Not available
Price/Sqft$387/sqft
Monthly cost
Open Calculator
Description
Enjoy lakeside living just minutes from downtown Kelowna in one of West Harbour finest custom-built homes. This 4-bedroom, 4-bathroom walkout rancher showcases the largest floor plan in Phase 4, blending modern design with timeless comfort. The chef’s kitchen features Frozen Tundra quartz countertops, custom cabinetry, and a walk-in pantry. The open-concept main floor centers around a gas fireplace and flows to a covered patio, perfect for entertaining. The primary suite offers a spa-style ensuite with in-floor heating, double vanity, and a custom shower. The lower level includes three bedrooms, two bathrooms, a recreation room, laundry, and a second patio. Additional highlights: EV charger readiness, security pre-wiring, and landscaping complete. Enjoy resort-style amenities—private beach, marina, pool, hot tub, clubhouse, gym, sports courts, playground, and dog park. (id:39198)
Property Details
Interior
Features
Main level Floor
Other
21' x 19'Laundry room
6'2'' x 14'2''Other
4'6'' x 14'2''Foyer
7'10'' x 8'1''Property History
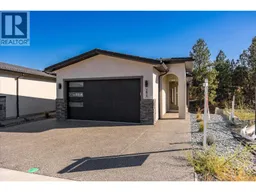 96
96