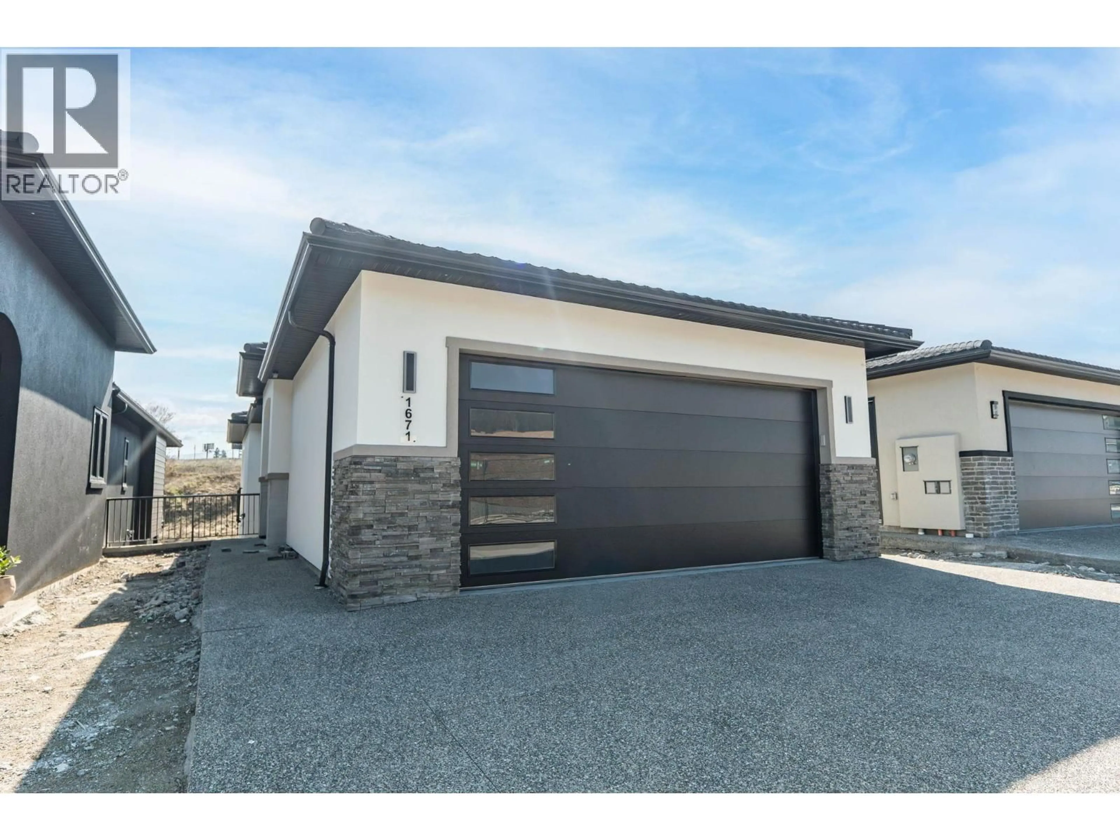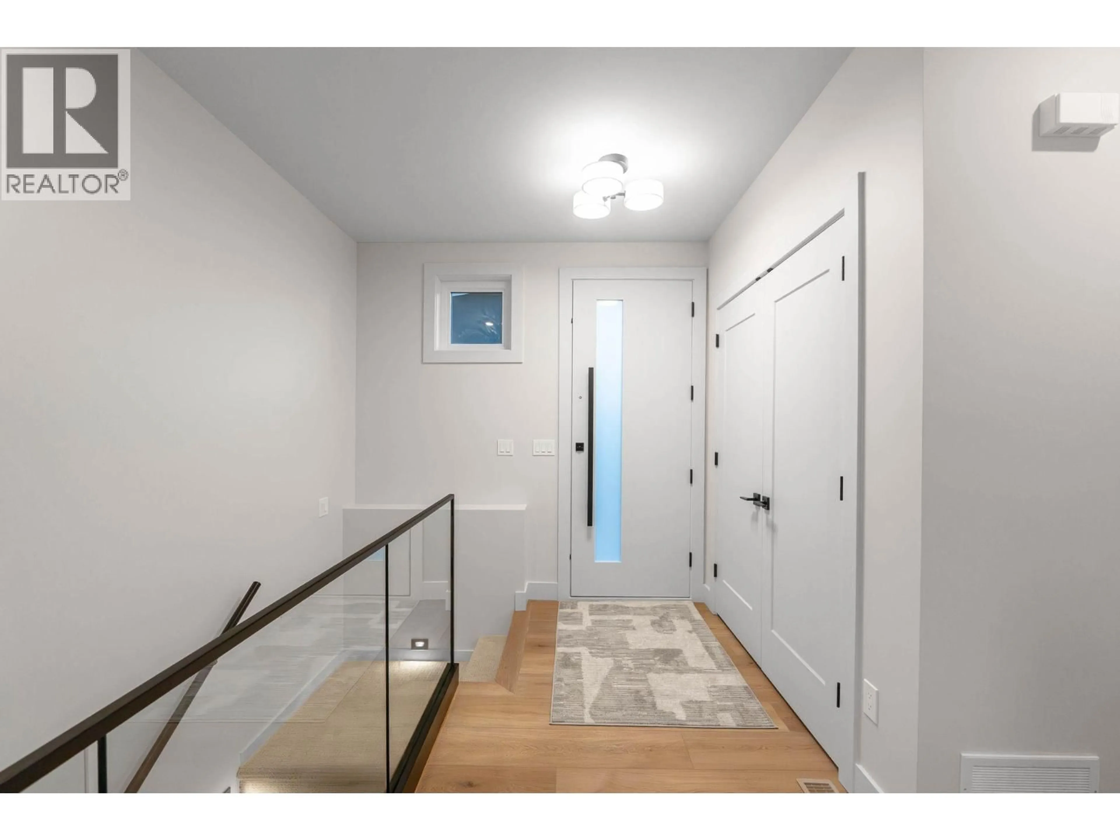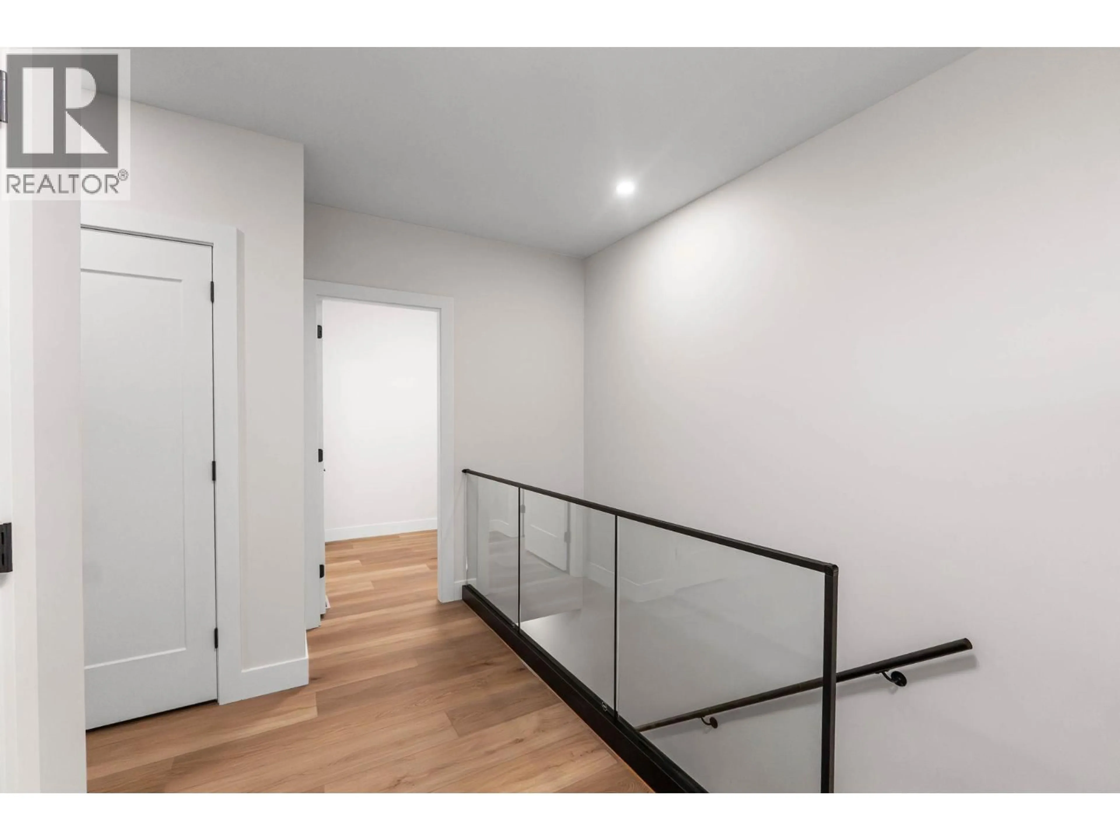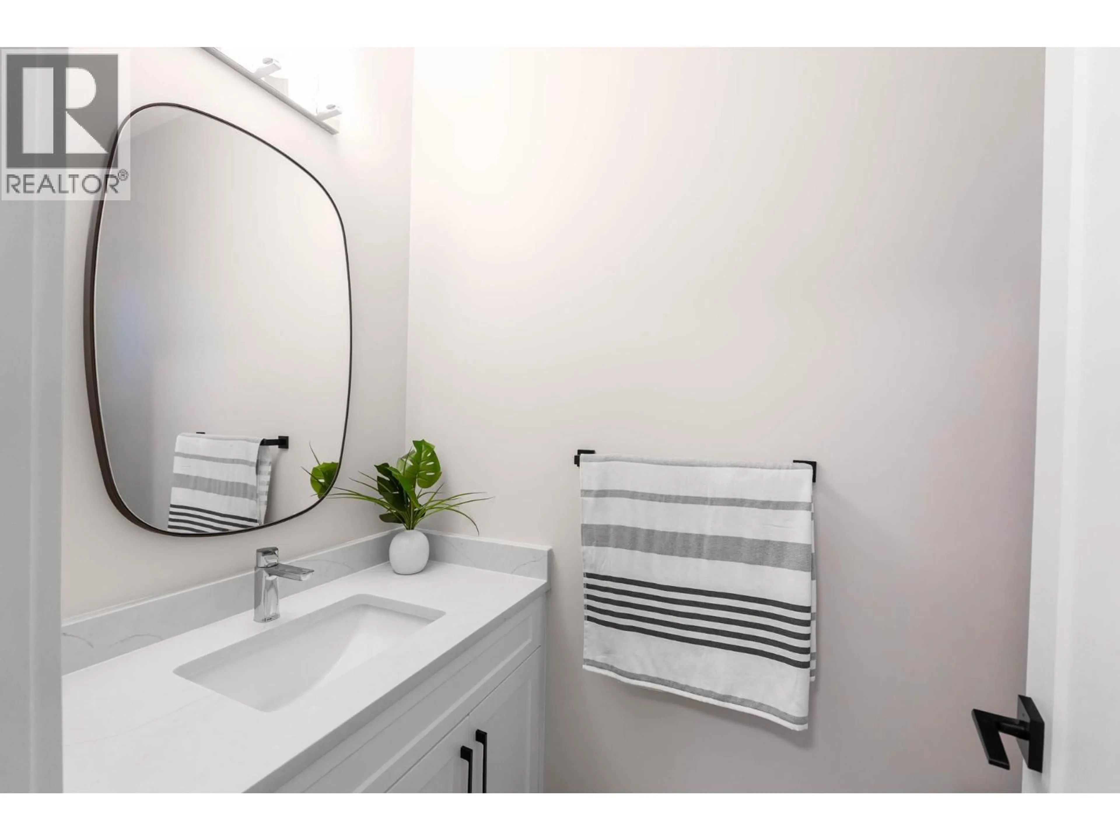1671 HARBOUR VIEW CRESCENT, Kelowna, British Columbia V1Z4E1
Contact us about this property
Highlights
Estimated valueThis is the price Wahi expects this property to sell for.
The calculation is powered by our Instant Home Value Estimate, which uses current market and property price trends to estimate your home’s value with a 90% accuracy rate.Not available
Price/Sqft$359/sqft
Monthly cost
Open Calculator
Description
Step into vacation living—every single day! This gorgeous West Harbour home is truly move-in ready and packed with beachy vibes, modern finishes, and effortless style. With 3 bedrooms and 3 bathrooms, this never-lived-in walkout rancher is designed for those who love to relax, entertain, and enjoy the good life. The bright coastal-inspired kitchen features white shaker cabinetry, a gorgeous rift-cut white oak island, sleek quartz countertops and backsplash, a 36"" dual-fuel range, and tons of storage—perfect for hosting friends and family! The living area opens onto a balcony with lake views down Old Ferry Wharf. The main-floor primary suite feels like a retreat, with a spacious walk-in closet and an ensuite showcasing beautiful Italian chevron tiles you’ll instantly fall in love with. Downstairs offers two more bedrooms, a full bathroom, laundry and a walkout rec room onto a private patio space with a charming peek-a-boo lake view. Plus, a two-car garage and room for two more vehicles in the driveway means everyone has space. And then…the lifestyle! West Harbour is all about fun, connection, and resort-style living. Enjoy the private beach, pool, hot tub, playground, dog run, sports courts, clubhouse, fitness room and more—all for just $245/month. Located on WFN land, there’s no PTT, no GST, and no Spec Tax, and a Legacy Fund is in place for homeowner peace of mind. There's a boat slip available too—because why not make lake life complete? Reach out for more details! (id:39198)
Property Details
Interior
Features
Lower level Floor
Laundry room
11'3'' x 6'1''4pc Bathroom
8'2'' x 6'10''Recreation room
17'10'' x 13'5''Bedroom
11'4'' x 10'7''Exterior
Features
Parking
Garage spaces -
Garage type -
Total parking spaces 4
Property History
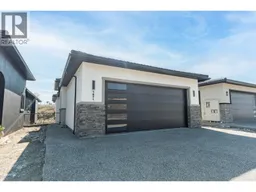 42
42
