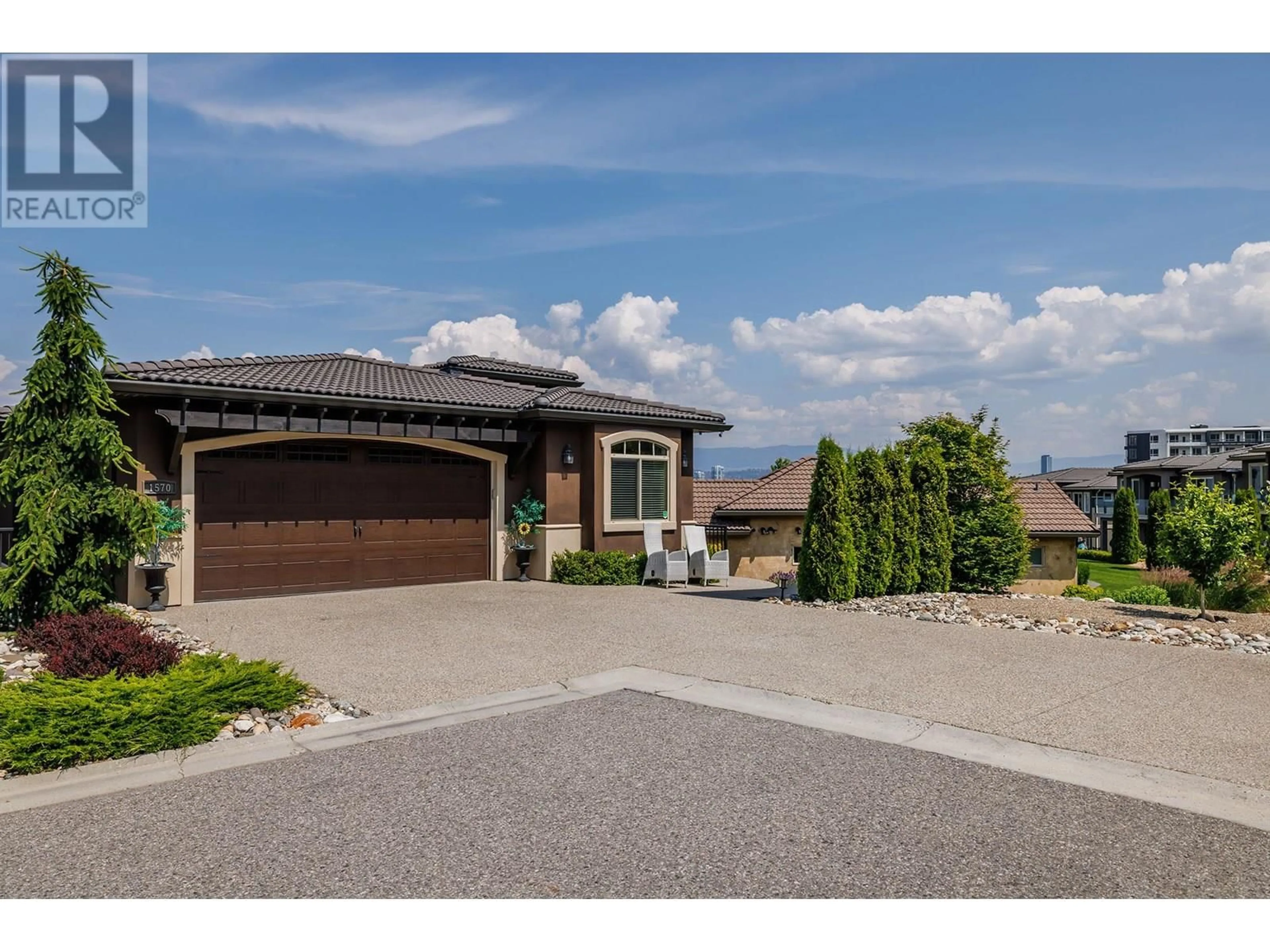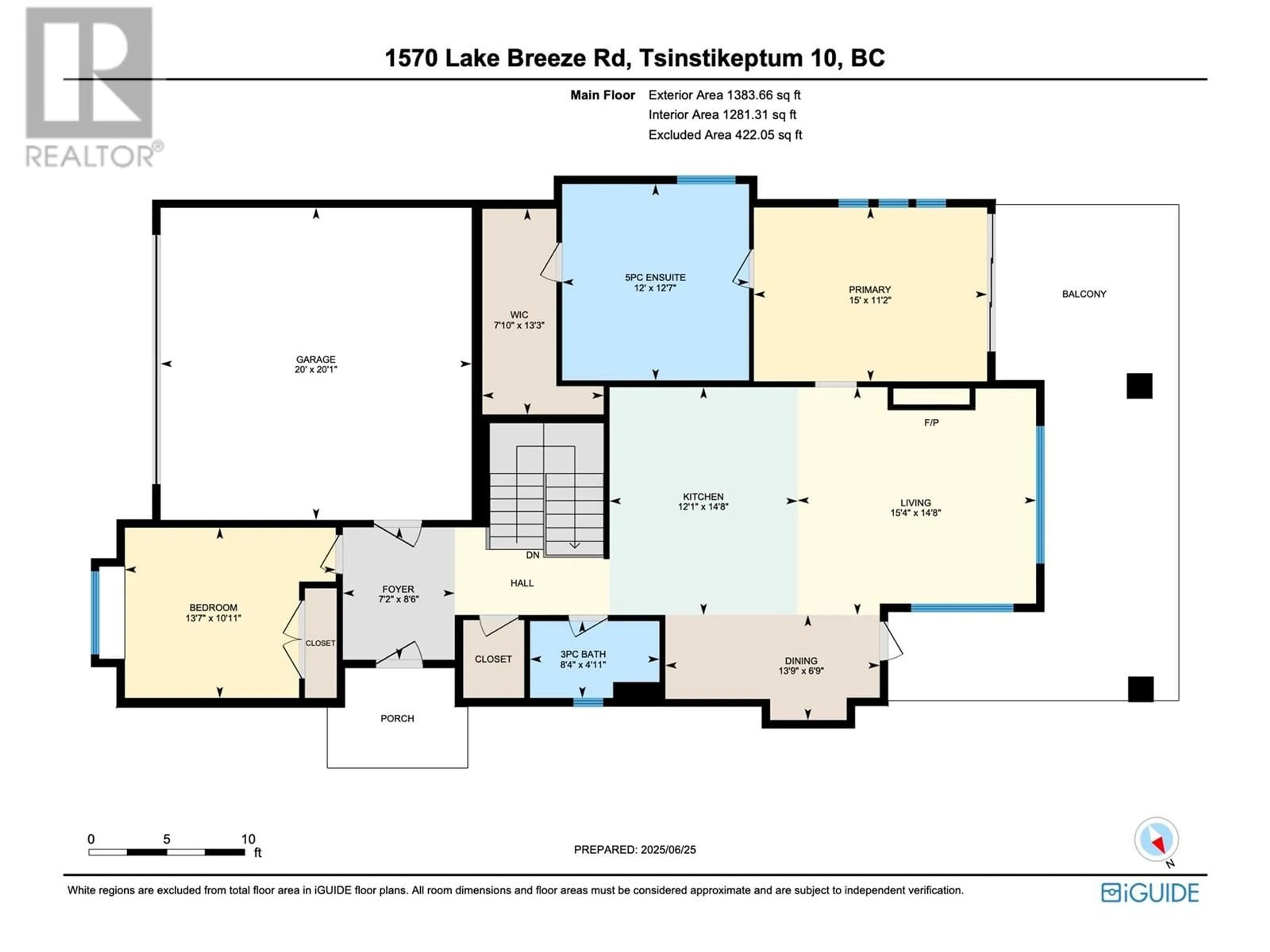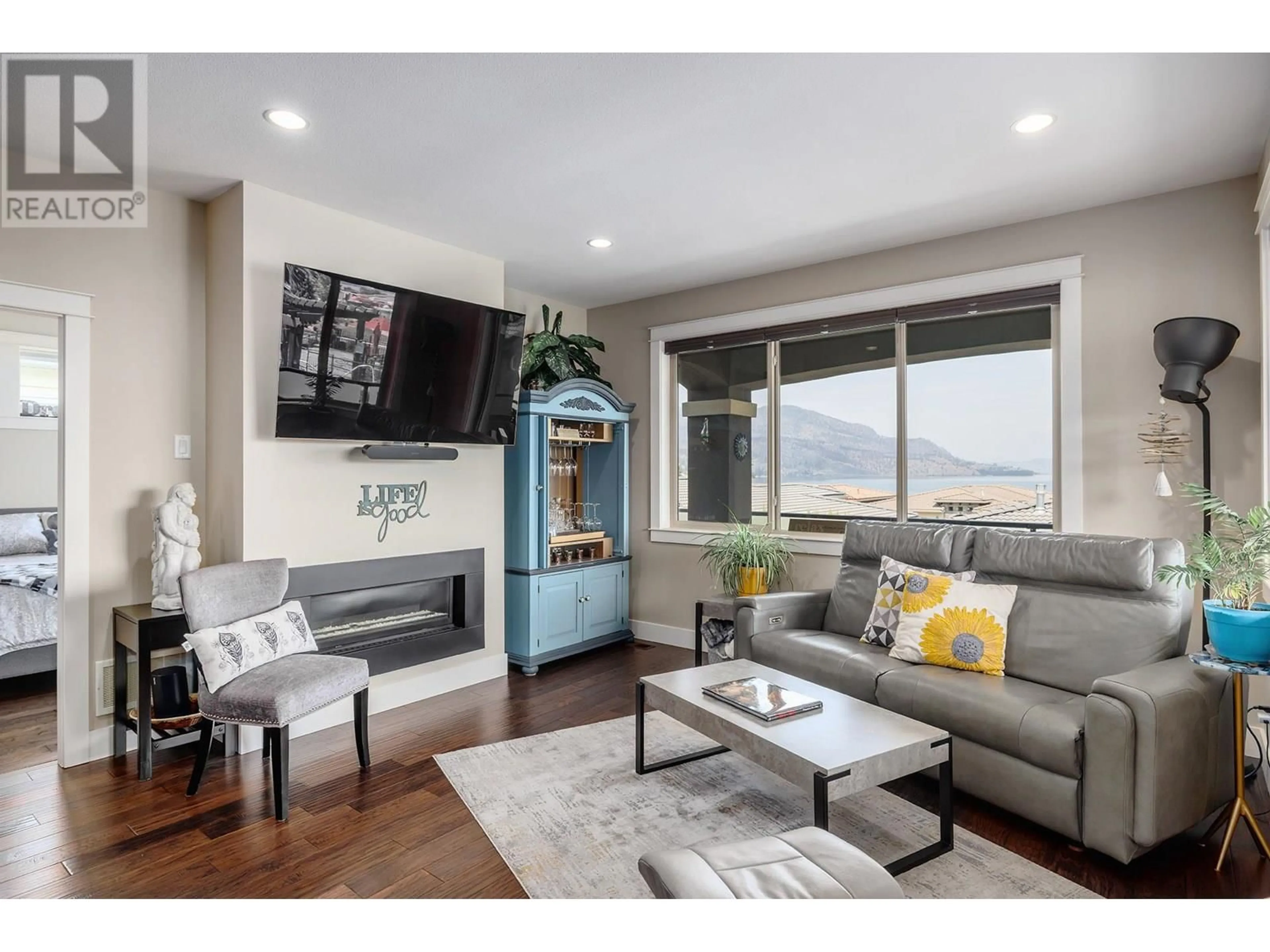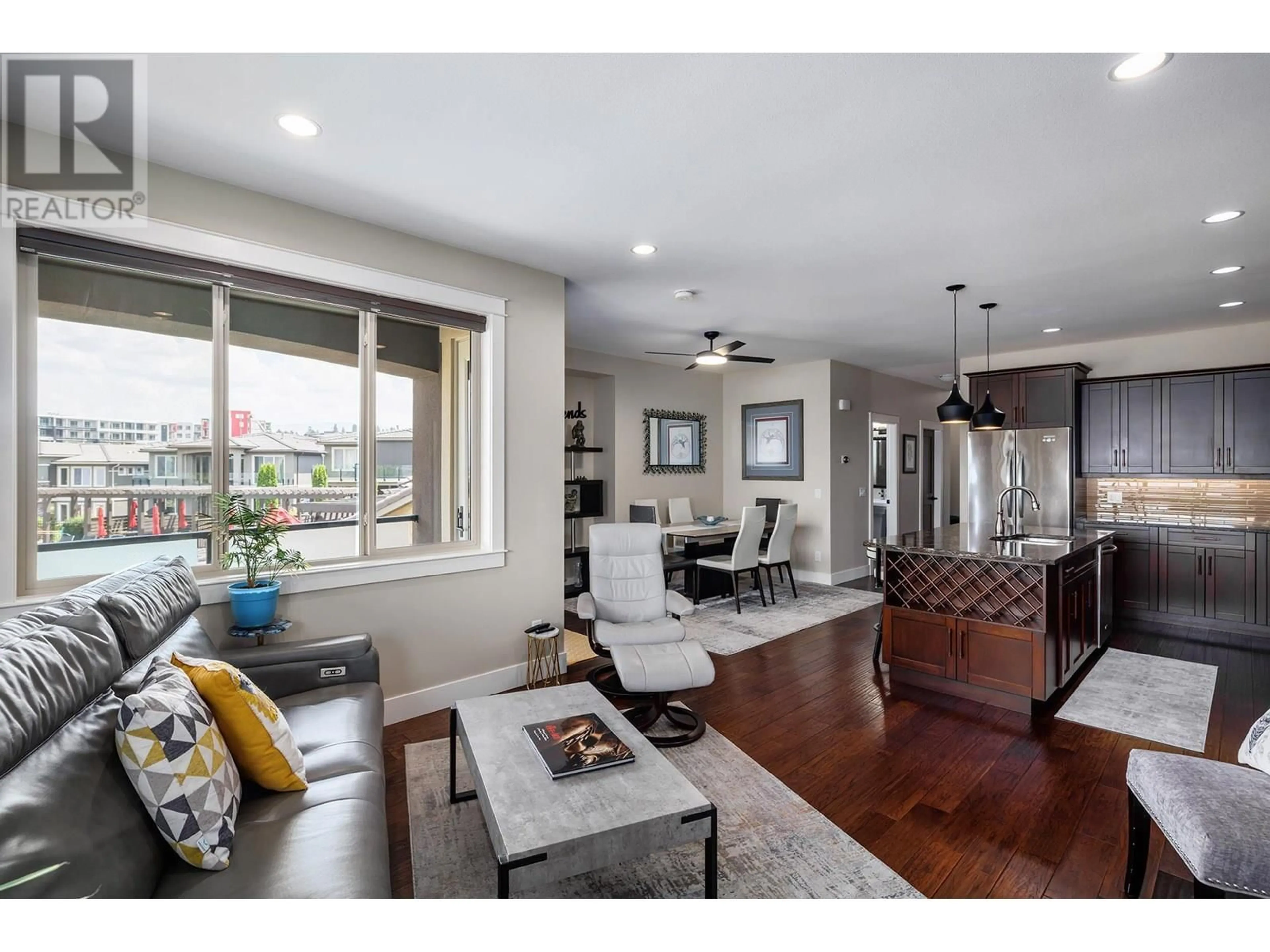1570 LAKE BREEZE ROAD, Westbank, British Columbia V1Z4E1
Contact us about this property
Highlights
Estimated valueThis is the price Wahi expects this property to sell for.
The calculation is powered by our Instant Home Value Estimate, which uses current market and property price trends to estimate your home’s value with a 90% accuracy rate.Not available
Price/Sqft$509/sqft
Monthly cost
Open Calculator
Description
Welcome to West Harbour, a one of a kind community in West Kelowna. This lake view executive rancher home has almost too many benefits to list. Starting with the oversized lot at the end of a private lane, providing for extra off street parking (very rare for the community), with no neighbours on the one side of you, for a more expansive view. Located right beside the pool and hot tub amenities, a short golf cart ride to the private beach for the development, and there is even a club house, fitness centre and tennis courts. This home includes a titled 26’ boat slip in the marina for ease of access to the lake, and a short rip across to the downtown Kelowna Marina, to explore all that downtown Kelowna has to offer. The finishings in this home are first class, with engineered hard wood flooring, heated ensuite floors, quartz counters, soft close plywood boxed cabinetry with ball bearing tracks, a tile roof you’ll virtually never have to worry about, and there is even a 2 bedroom LEGAL suite as well which is extremely rare for the area. The suite is wheel chair accessible with a rubberized pathway, the house features 200amp service, and there are gas lines for bbq’s or fire pits both on the deck and lower patio; nothing was overlooked in the design of this home. There is no Property Transfer Tax or Speculation Tax applicable, and the lease has been prepaid to 2107 with the HOA managing a legacy fund to renew the lease at that time. (id:39198)
Property Details
Interior
Features
Main level Floor
Full bathroom
4'11'' x 8'4''Foyer
7'2'' x 8'6''Bedroom
13'7'' x 10'11''Other
7'10'' x 13'3''Exterior
Parking
Garage spaces -
Garage type -
Total parking spaces 2
Property History
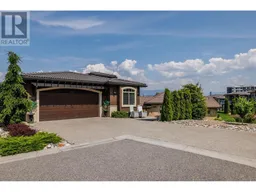 53
53
