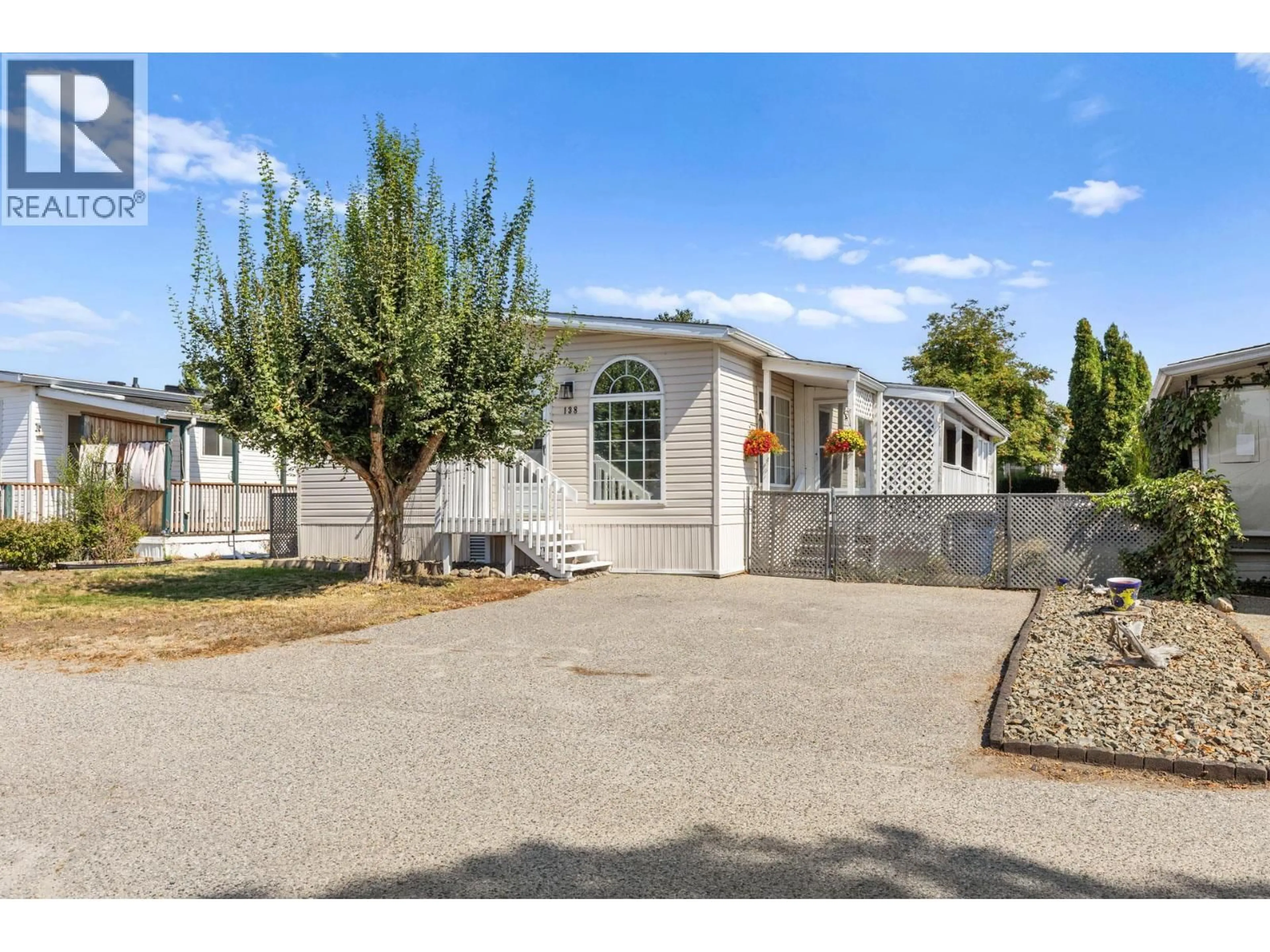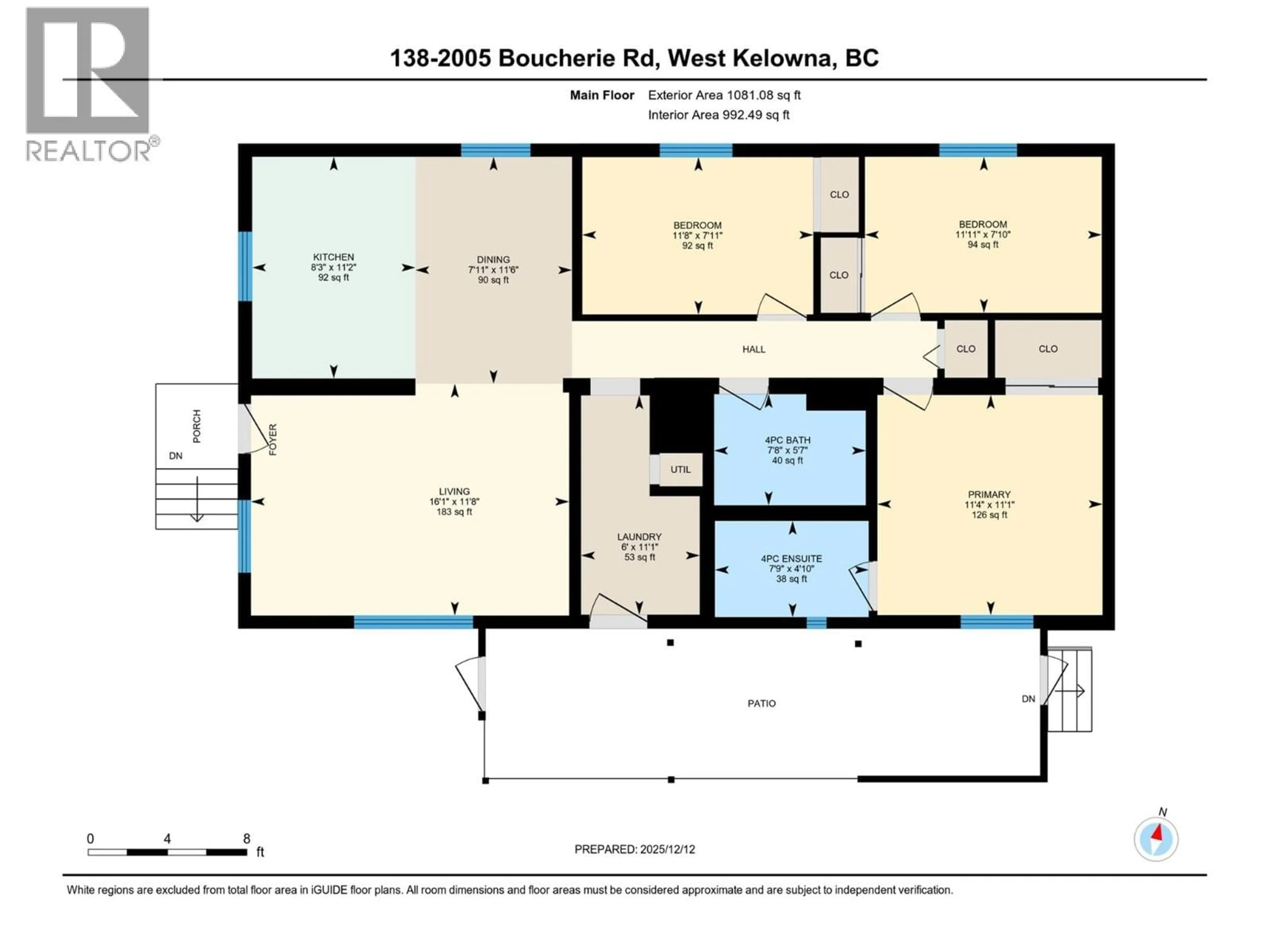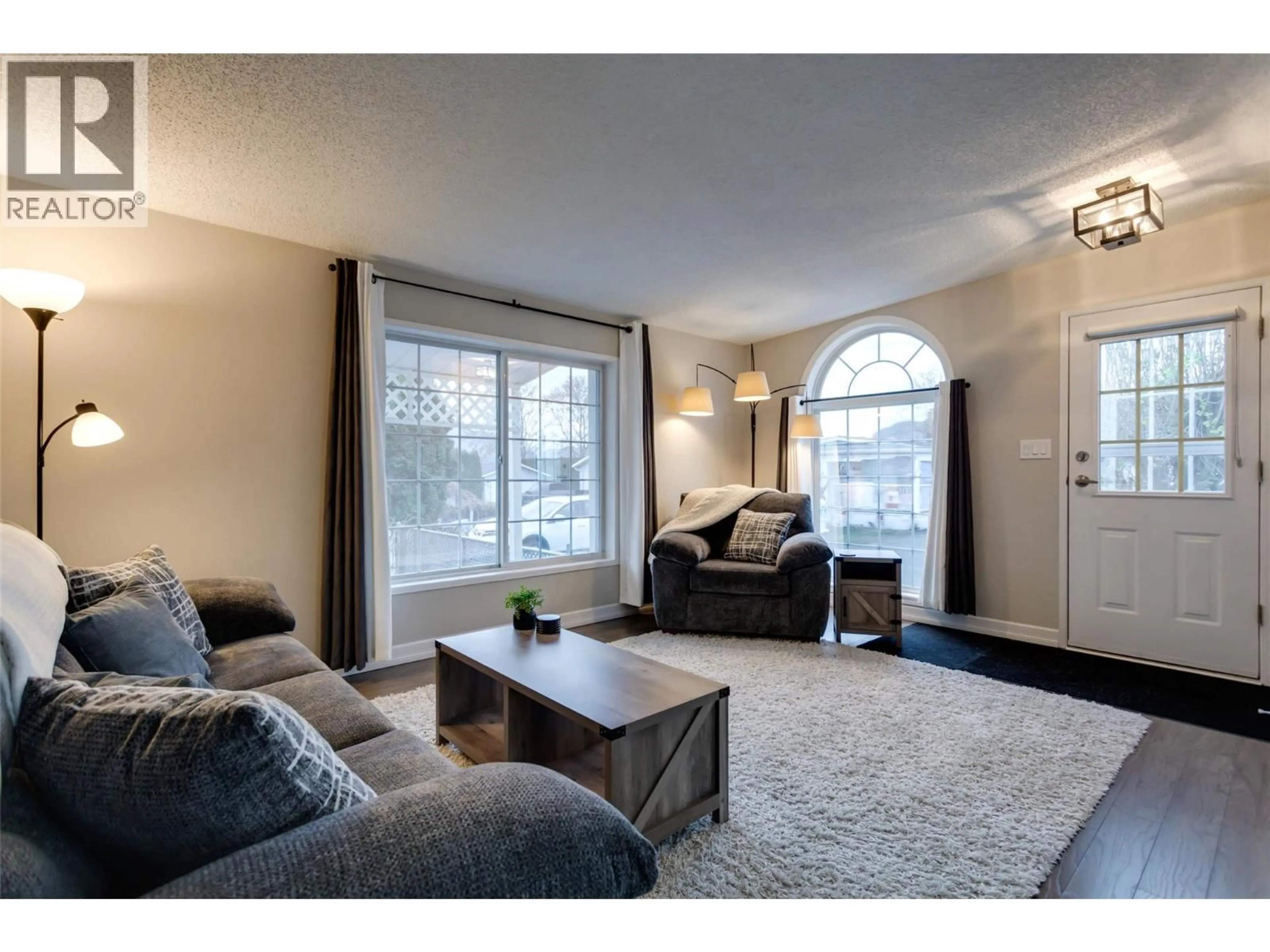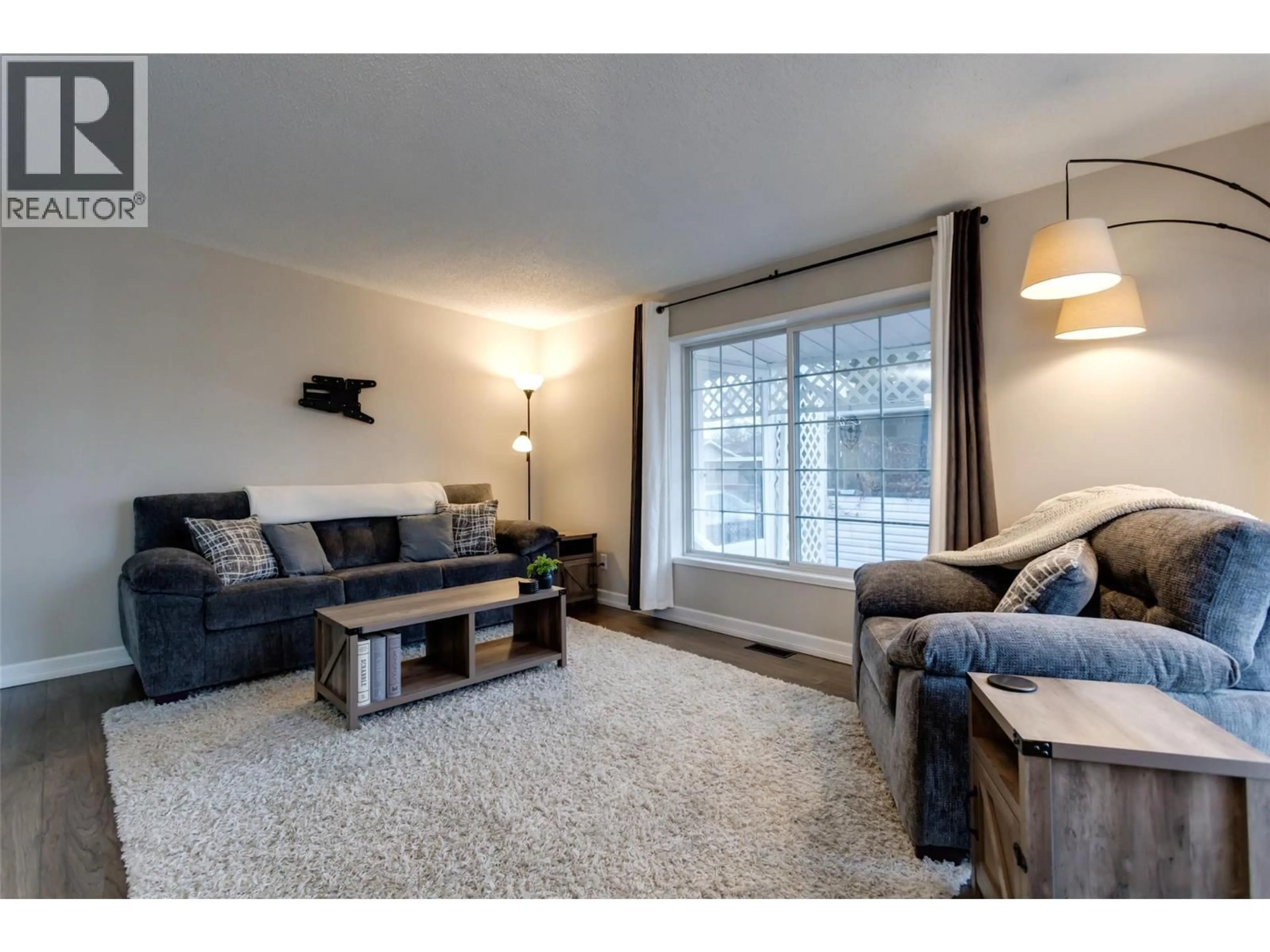138 - 2005 BOUCHERIE ROAD, West Kelowna, British Columbia V4T1R4
Contact us about this property
Highlights
Estimated valueThis is the price Wahi expects this property to sell for.
The calculation is powered by our Instant Home Value Estimate, which uses current market and property price trends to estimate your home’s value with a 90% accuracy rate.Not available
Price/Sqft$231/sqft
Monthly cost
Open Calculator
Description
Welcome to Jubilee Mobile Home Park! Ideally situated just steps from the park’s private beach, this 3 bedroom, 2 bathroom home offers an unbeatable location and a lifestyle to love. Poly B has been replaced (2025). New HWT (2025), paint, some light fixtures & new locks. Updated kitchen features white shaker cabinets, quartz countertops, a gas stove, newer stainless-steel appliances, and laminate flooring throughout the home. Updated Bathrooms, skylights brighten the living spaces with natural light. Step outside to a large covered deck, perfect for enjoying every season. Roof is approx 10 years old and AC (2021). The backyard is designed for both relaxation and entertaining with a spacious patio area, plus an older workshop with storage. Set in a family friendly park with private beach access, this home combines comfort, updates, and location. Head lease expires May, 2104. No dogs permitted in the park. Park Financing is done through Peace Hills Trust only. Buyer must have a credit score of 730 or higher. (id:39198)
Property Details
Interior
Features
Main level Floor
Laundry room
6' x 11'1''4pc Bathroom
7'8'' x 5'7''Bedroom
11'11'' x 7'10''Bedroom
11'8'' x 7'11''Exterior
Parking
Garage spaces -
Garage type -
Total parking spaces 2
Property History
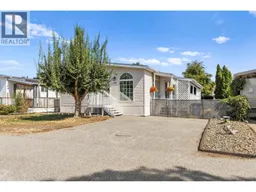 56
56
