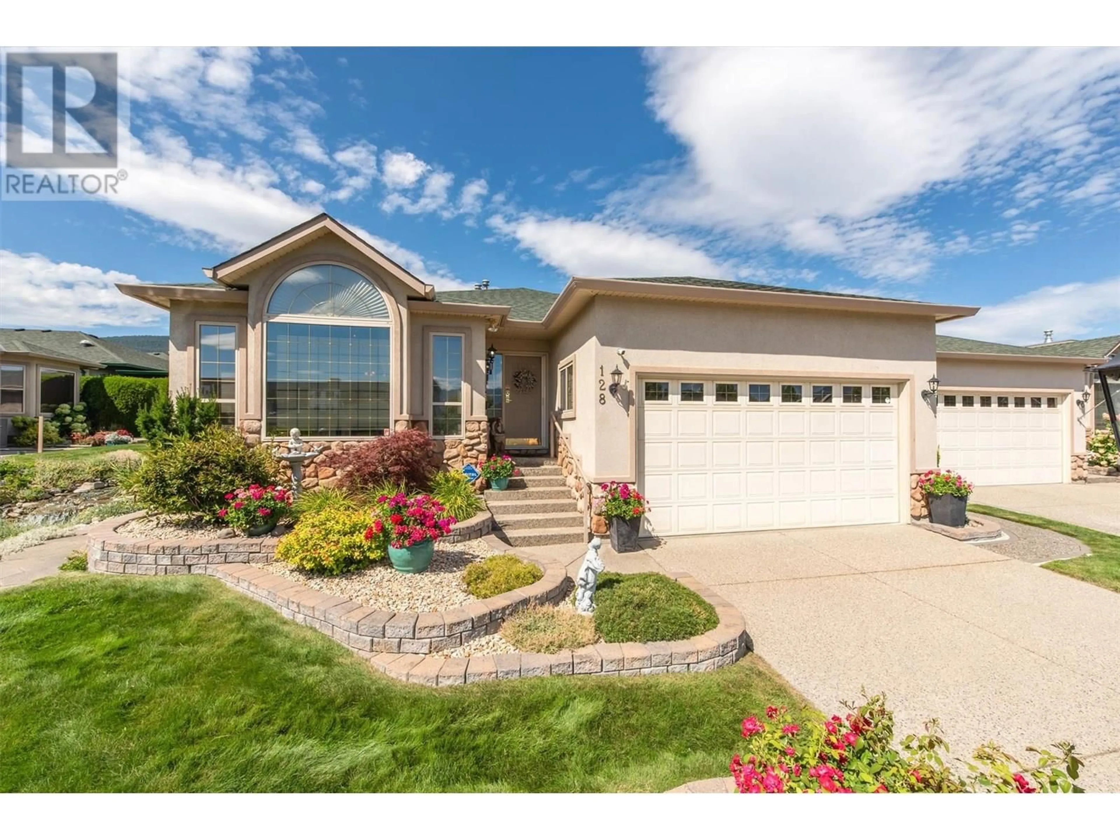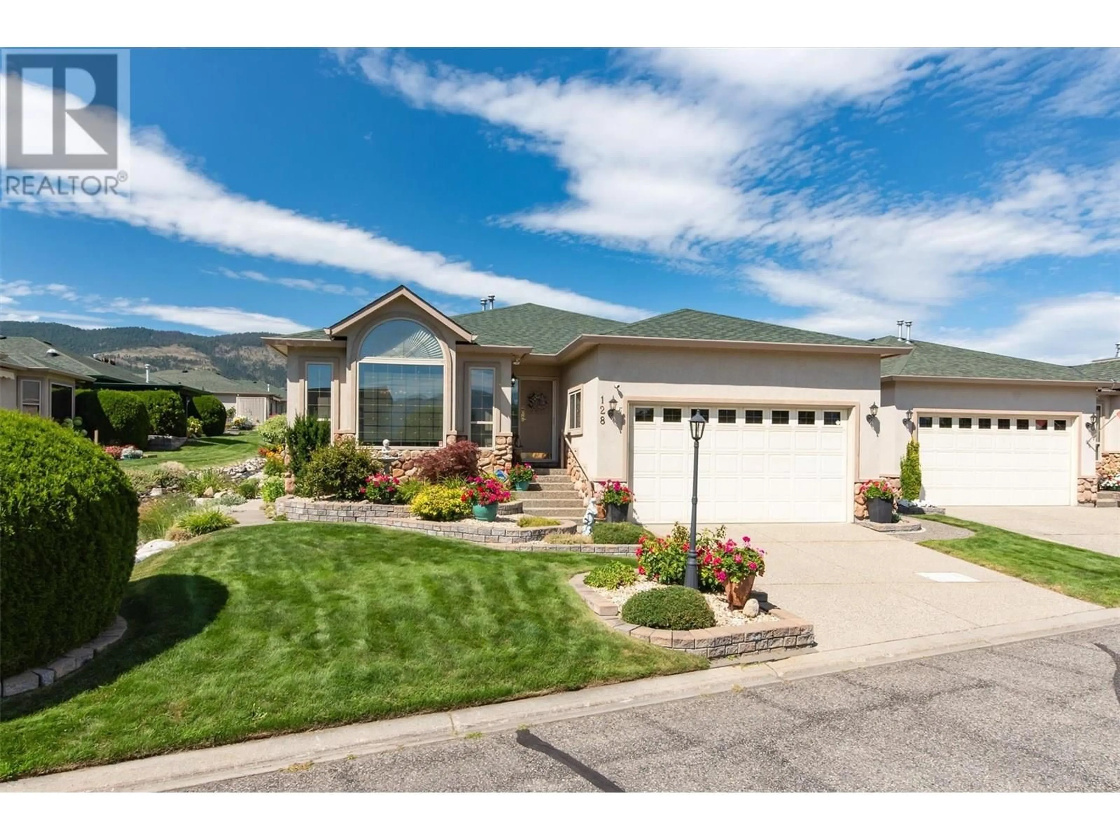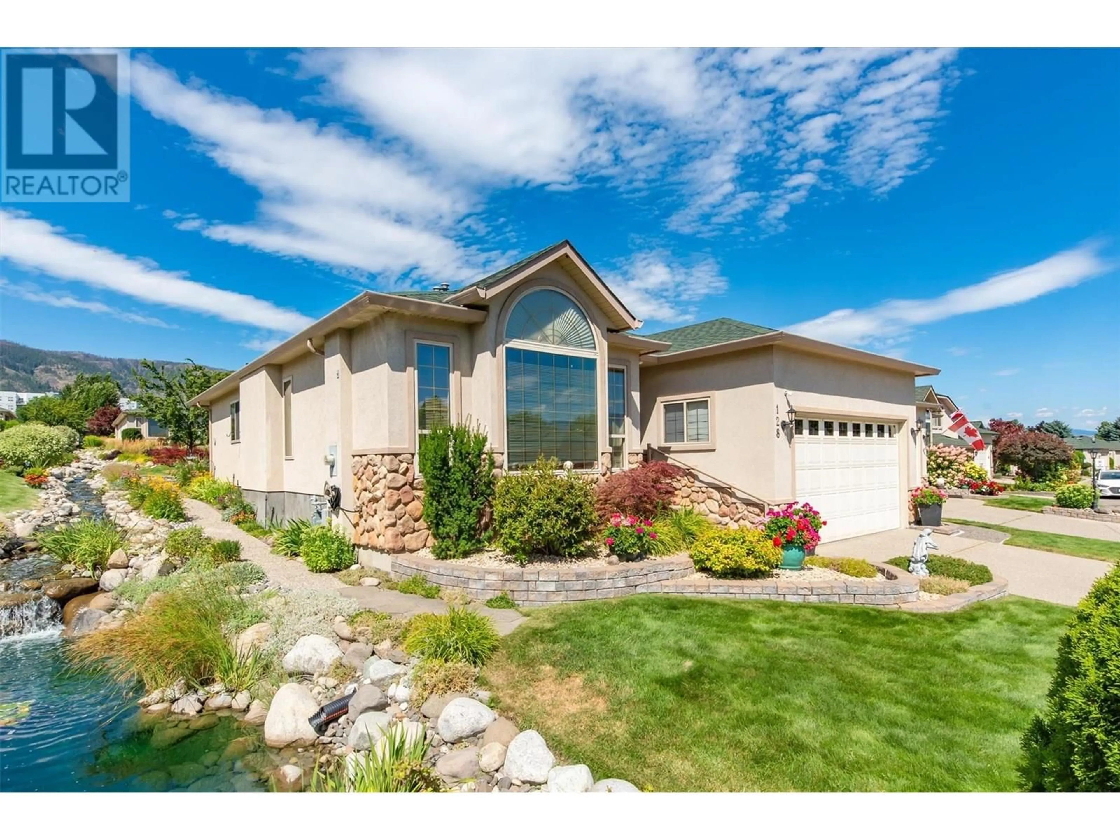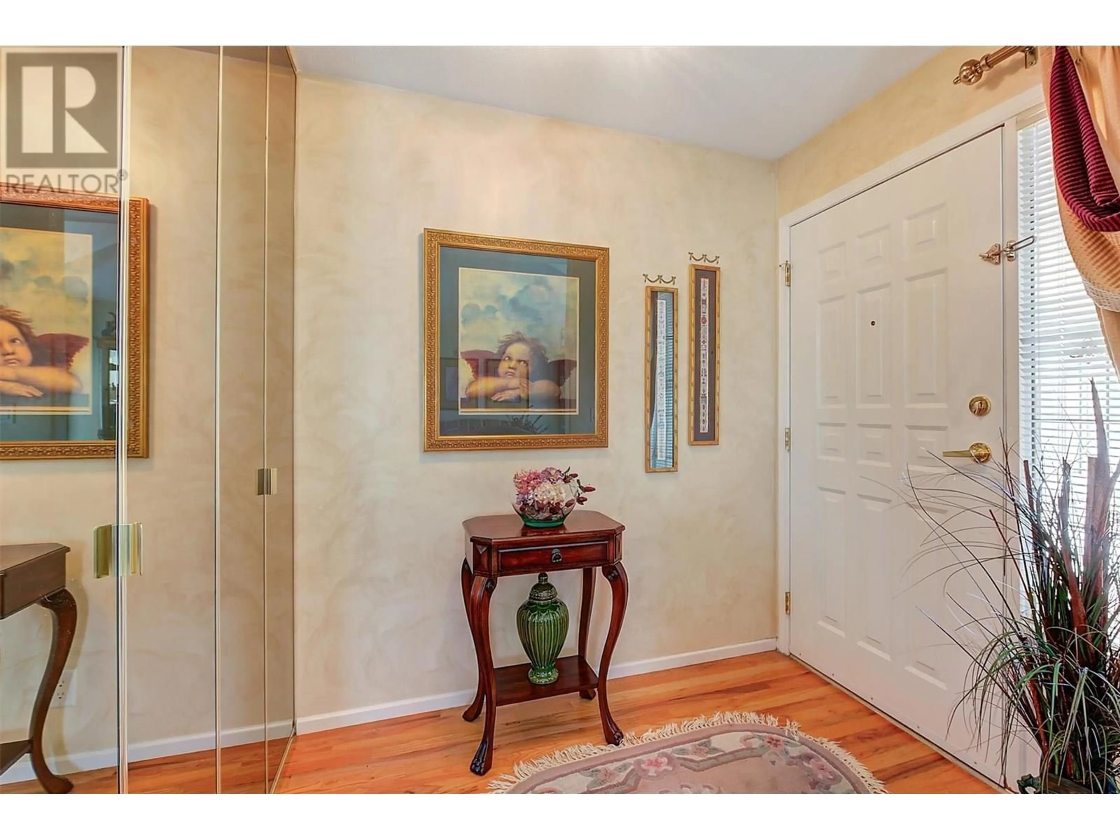128 - 2330 BUTT ROAD, West Kelowna, British Columbia V4T2L3
Contact us about this property
Highlights
Estimated valueThis is the price Wahi expects this property to sell for.
The calculation is powered by our Instant Home Value Estimate, which uses current market and property price trends to estimate your home’s value with a 90% accuracy rate.Not available
Price/Sqft$408/sqft
Monthly cost
Open Calculator
Description
Most sought after location in desirable Sun Village (45 plus) this gorgeous home has a beautiful water feature on one side and another out back. The outdoor space has a covered oversized patio, lovely grassed area and fabulous gardens. The interior is 1,590 sq.ft., two bedrooms. two baths with a formal living room with gas fireplace, dining room, updated kitchen with eating area and adjoining family room with cozy gas fireplace. Sliding doors off the family room lead to the peaceful outdoor area. The Primary Bedroom is spacious with a large walk-in closet and adjoining ensuite. There is a second bedroom and additional bathroom with a safestep tub (approx cost $28,000 2023). The laundry room has a newer washer/dryer and laundry sink. The attached two car garage with room for two additional cars on the driveway and available rv parking make this home very desirable! Some updates include new furnace/ac ($9,000 - 2019), newer hot water tank ($2,200 - 2022), newer countertops ($5,500 - 2021) and wood floors. Appliances included. Built-in Vac and Alarm system. Home is built on a crawl space so plenty of storage. Lease has not been paid. Monthly Lease is $347.27 and Strata Fees are $354.70. Pets are welcome (2 dogs up to 20"" at shoulder). (id:39198)
Property Details
Interior
Features
Main level Floor
Bedroom
10' x 10'Other
20'8'' x 19'1''Living room
17'8'' x 14'Dining nook
5'7'' x 9'5''Exterior
Features
Parking
Garage spaces -
Garage type -
Total parking spaces 4
Property History
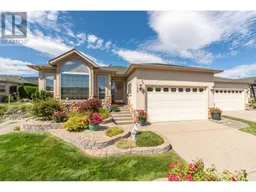 60
60
