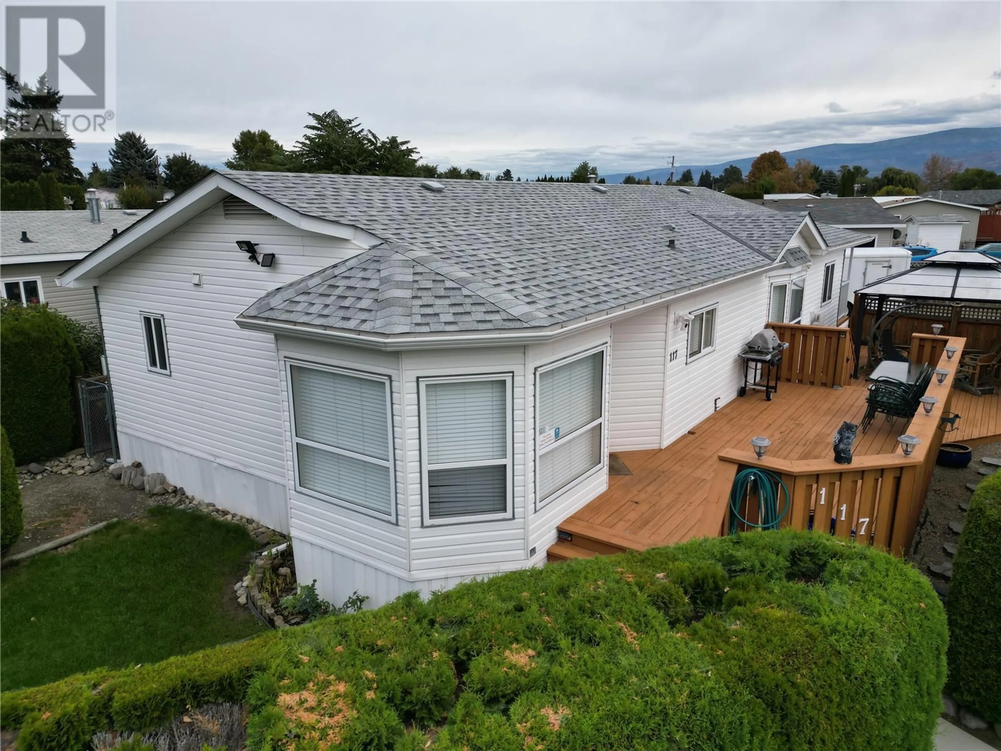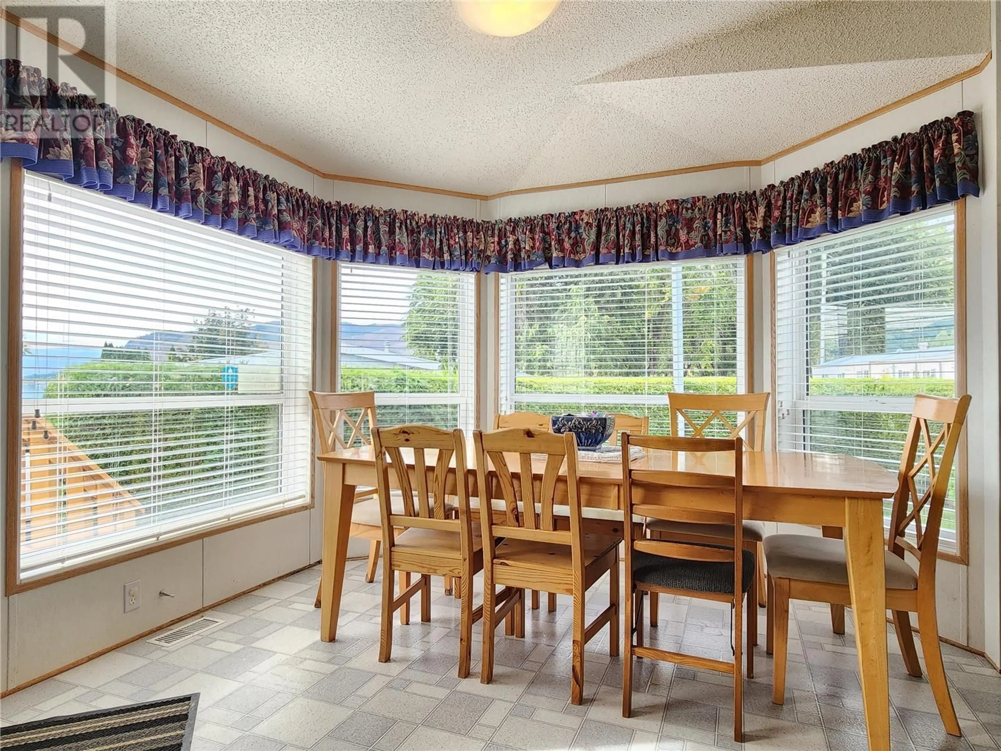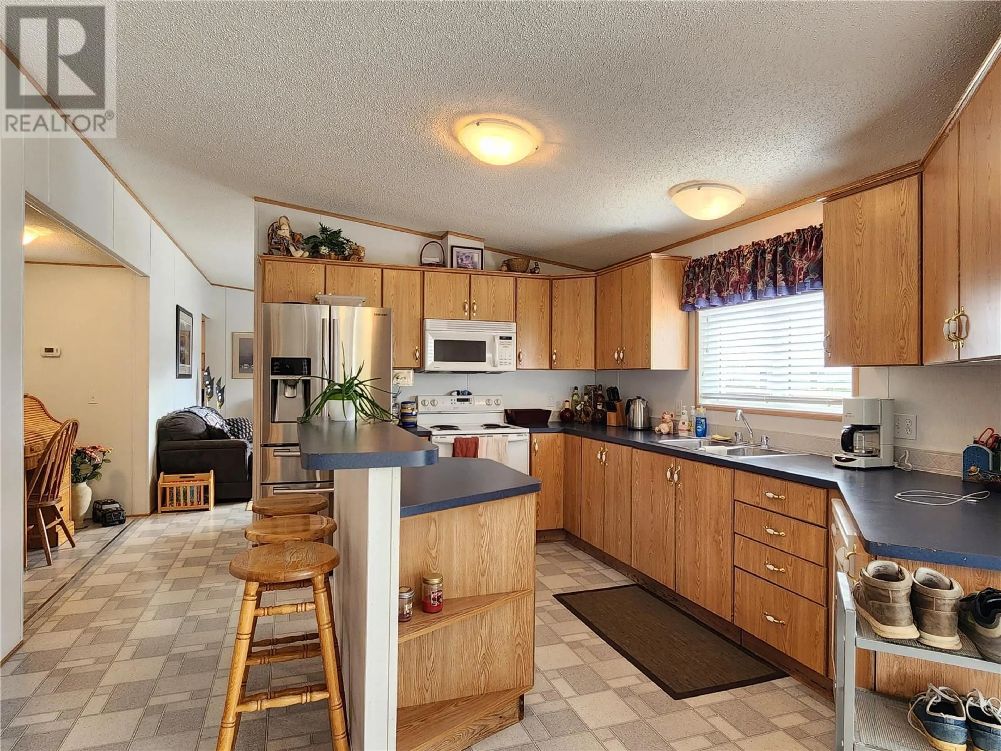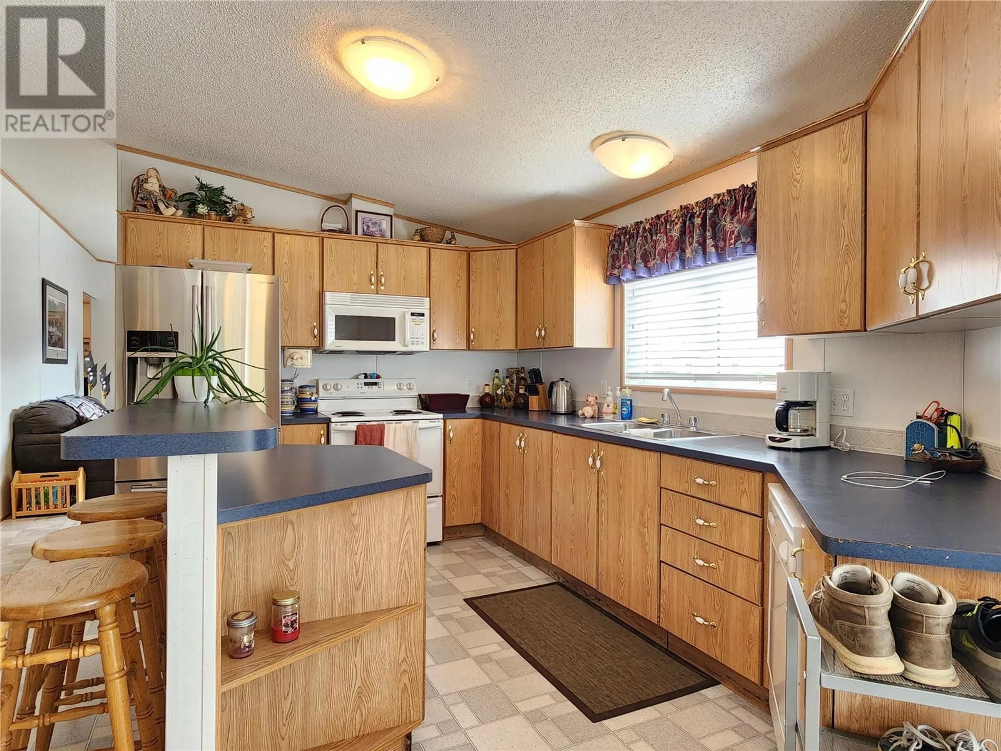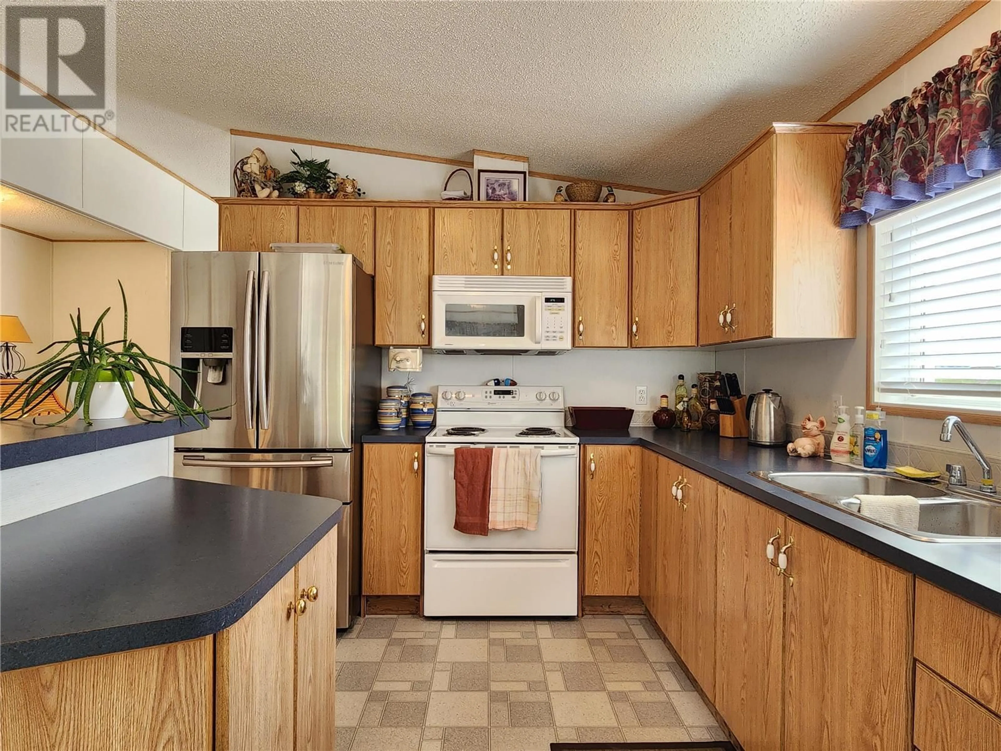117 - 2035 BOUCHERIE ROAD, Westbank, British Columbia V4T1Z7
Contact us about this property
Highlights
Estimated valueThis is the price Wahi expects this property to sell for.
The calculation is powered by our Instant Home Value Estimate, which uses current market and property price trends to estimate your home’s value with a 90% accuracy rate.Not available
Price/Sqft$241/sqft
Monthly cost
Open Calculator
Description
Welcome to your new home in Westbank, where the beauty of Okanagan Lake meets the comfort of modern living. This fantastic double-wide mobile home sits on the best spot in the park, located directly across from the park's private beach. Imagine waking up to unrestricted lake views and having instant access to endless hours of lakeside fun, swimming, and relaxation, just steps from your door. Step inside to discover a spacious, open-concept layout that feels both inviting and practical. The living area, complete with a cozy natural gas fireplace, and an open kitchen and dining space – perfect for daily living and entertaining friends or family. You'll find four well-appointed bedrooms offering plenty of space for everyone, including a private main bedroom retreat with a generous walk-in closet and a full ensuite bath. The owner is willing to off the home fully furnished making this a great weekend or vacation home. The outdoor space here is truly a highlight, designed to maximize your enjoyment of this prime location. Take in the breathtaking scenery from your two-tiered deck or unwind in the charming gazebo. A private yard and fenced parking add to the convenience and appeal, making this more than just a home – it is your opportunity for lakeside living. Don't miss your chance to experience the Okanagan dream! (id:39198)
Property Details
Interior
Features
Main level Floor
4pc Bathroom
Kitchen
14'3'' x 12'6''Living room
18'6'' x 12'6''Bedroom
10'6'' x 9'6''Property History
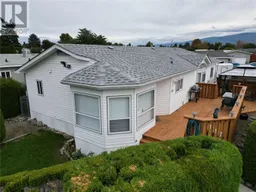 40
40
