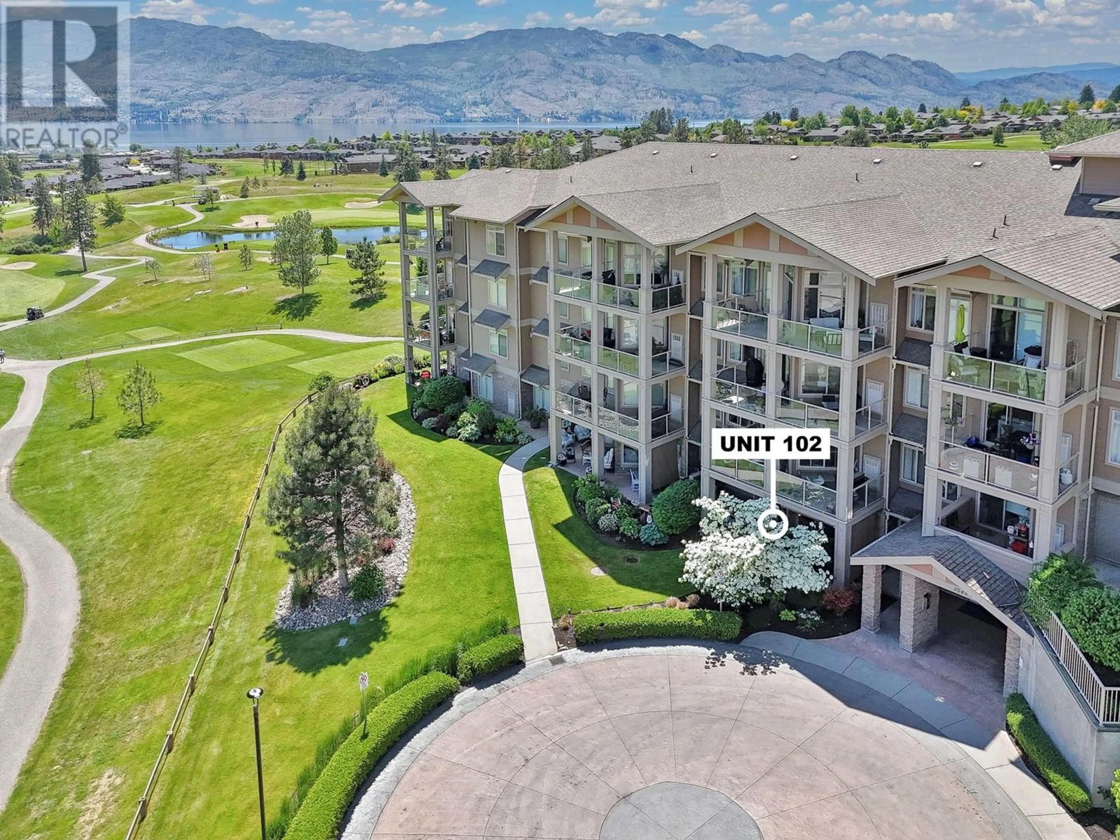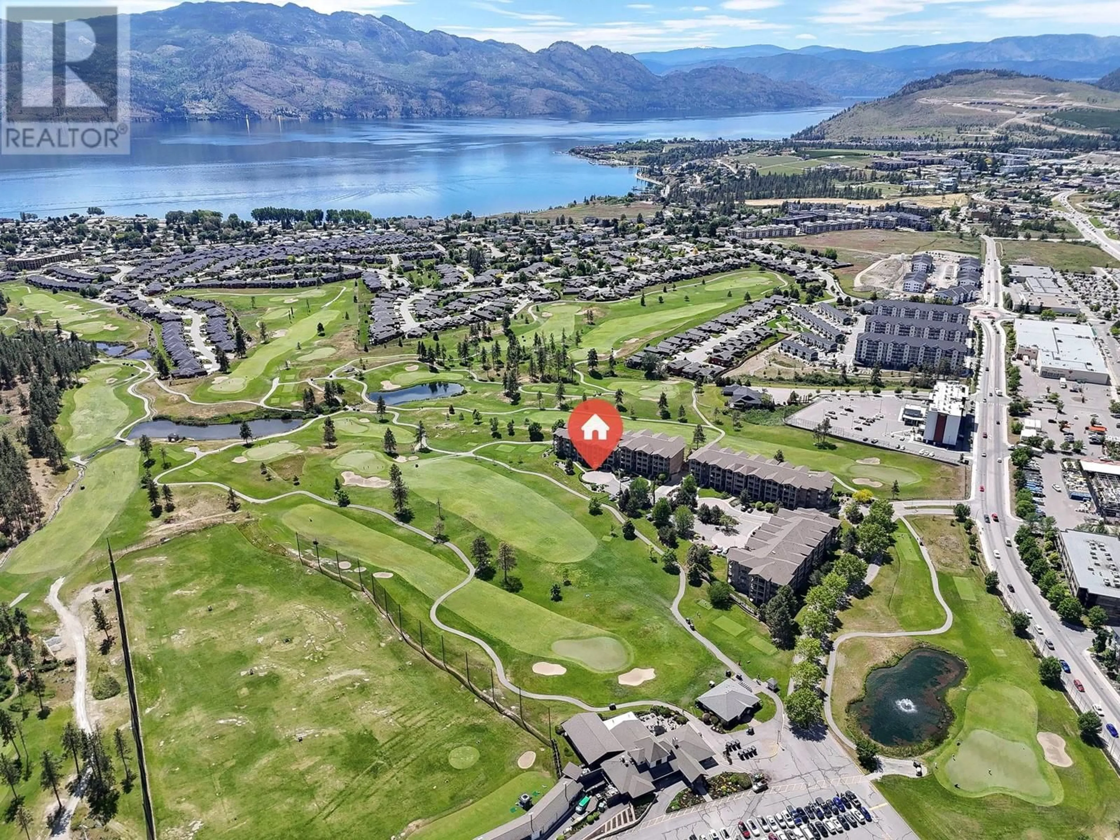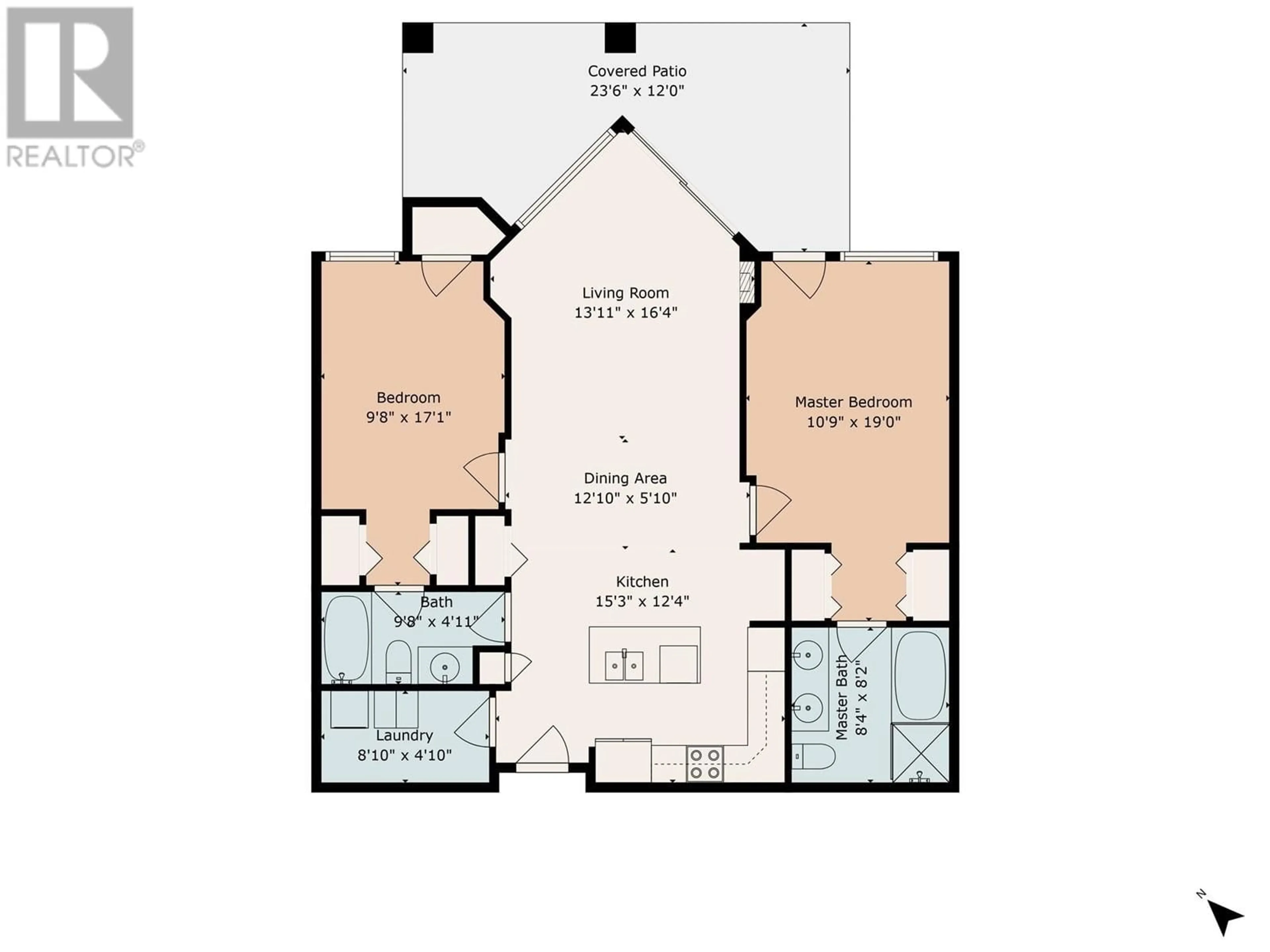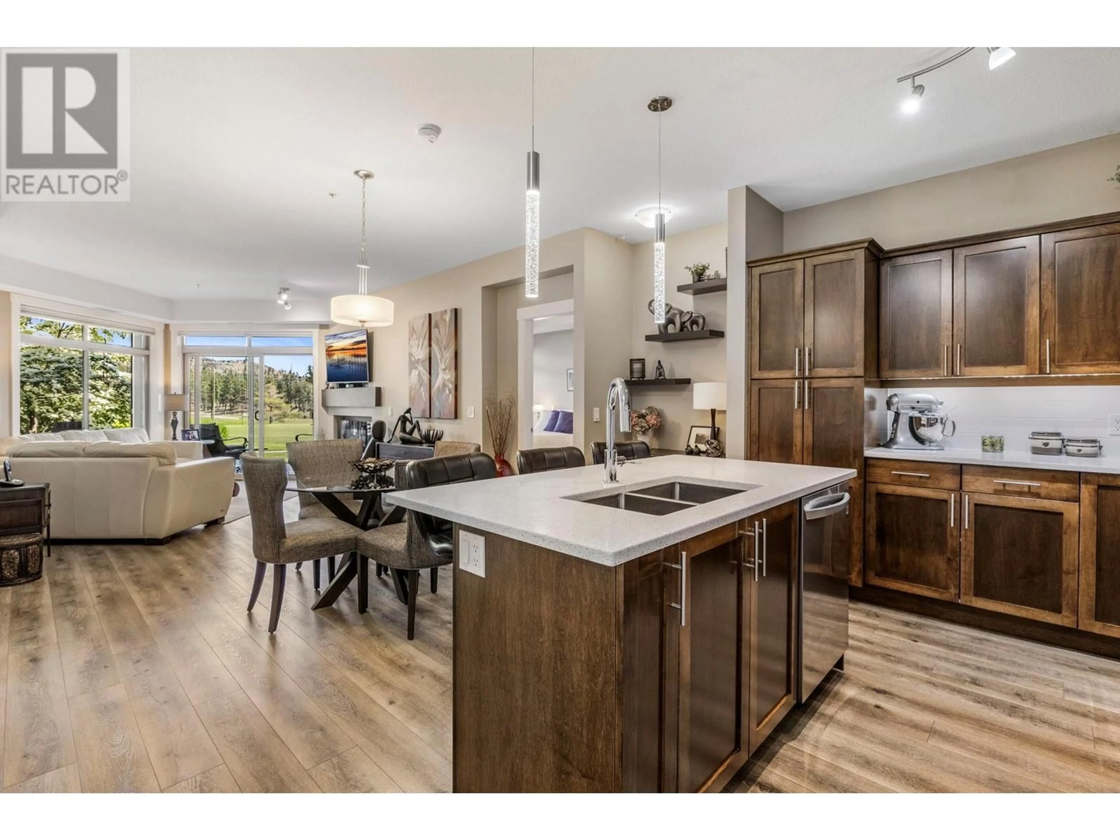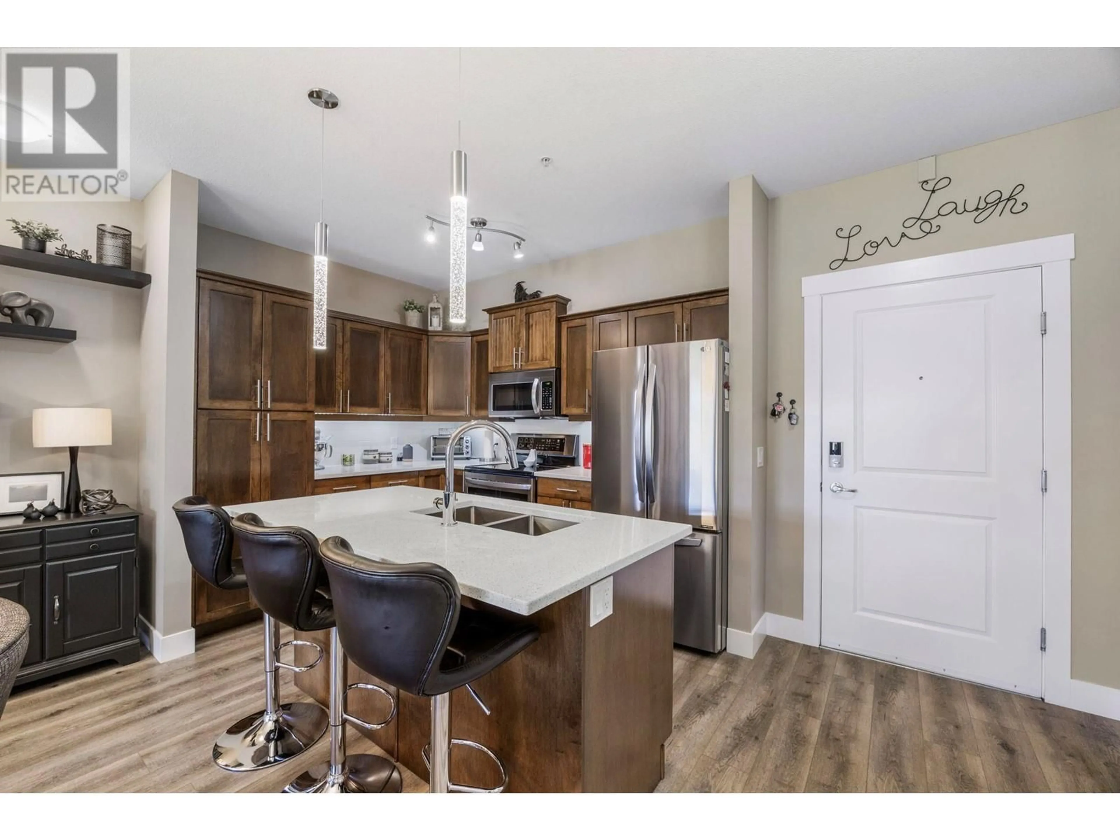102 - 3545 CARRINGTON ROAD, West Kelowna, British Columbia V4T3A9
Contact us about this property
Highlights
Estimated valueThis is the price Wahi expects this property to sell for.
The calculation is powered by our Instant Home Value Estimate, which uses current market and property price trends to estimate your home’s value with a 90% accuracy rate.Not available
Price/Sqft$450/sqft
Monthly cost
Open Calculator
Description
Welcome to this beautifully maintained, 1,055 square feet, two bedroom, two bathroom ground-floor condo in the sought-after Aria complex, next to Two Eagles Golf Course and only minutes from some of Okanagan Valleys best wineries, beaches, and restaurants. This thoughtfully designed unit offers many upgrades, and a very functional floor plan, with bedrooms located on opposite sides of the spacious open-concept living area for added privacy. The stylish gourmet kitchen is complete with granite countertops, a large island, stainless steel appliances, maple cabinetry, and under-cabinet lighting—perfect for both everyday cooking and entertaining. The kitchen opens to a bright and spacious living room and dining area, that flows out to an expansive stamped concrete patio where you’ll enjoy relaxing views of the golf course, creating a serene outdoor retreat. The primary suite features double closets and ensuite with a soaker tub, and a separate shower. The second bedroom also includes double closets and a convenient walk through ensuite. Additional features include a spacious in-suite storage room with a stacking washer and dryer, a separate storage locker, and secure underground parking. The unit has both a lobby access and a private entrance, making it easily accessible. Public transit is conveniently located right outside the complex. LEASE HAS BEEN PAID OUT! No Property Transfer Tax! No Speculation tax. Please contact us today for your private viewing. (id:39198)
Property Details
Interior
Features
Basement Floor
Full bathroom
5pc Ensuite bath
Dining room
12'0'' x 12'0''Exterior
Parking
Garage spaces -
Garage type -
Total parking spaces 1
Property History
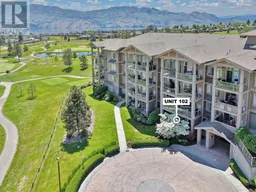 41
41
