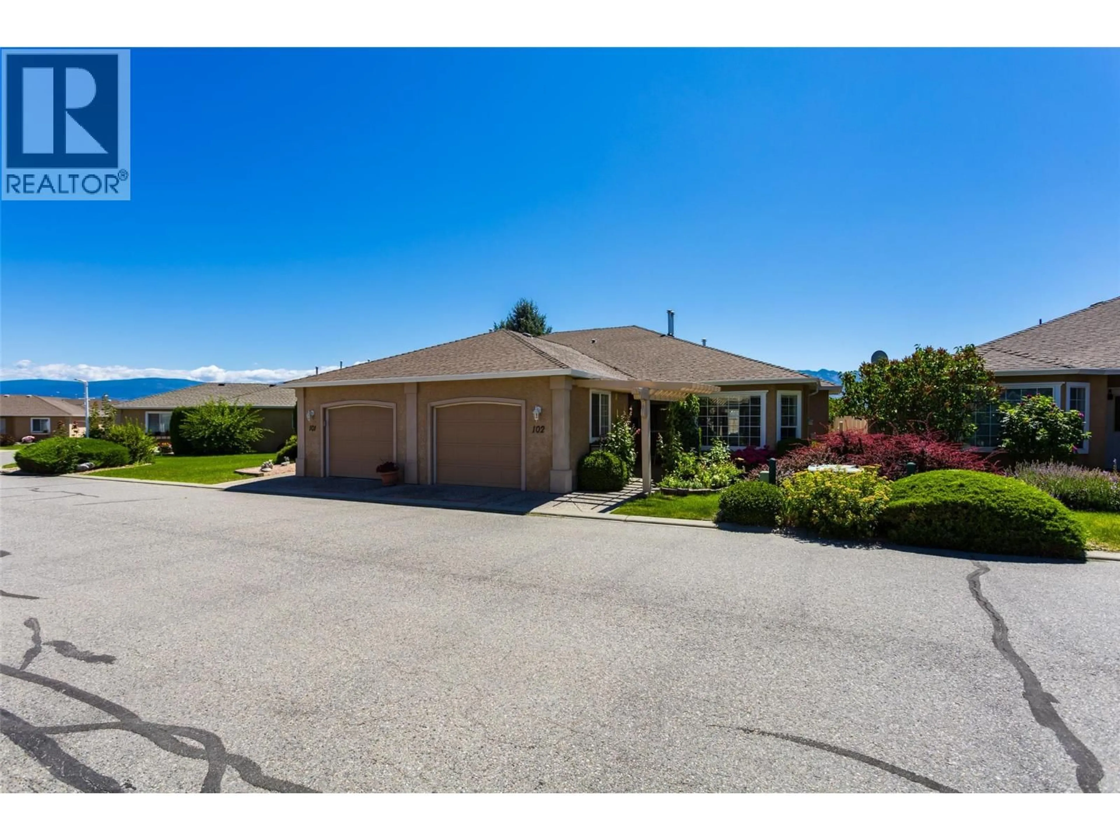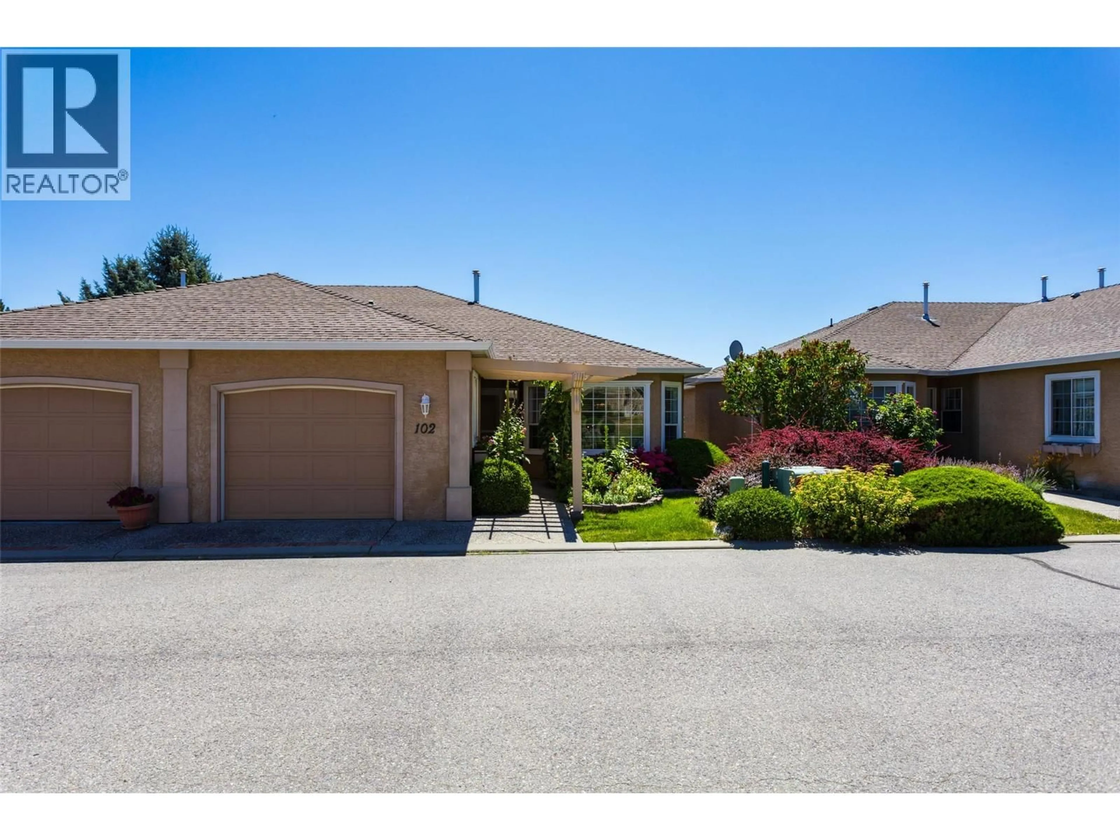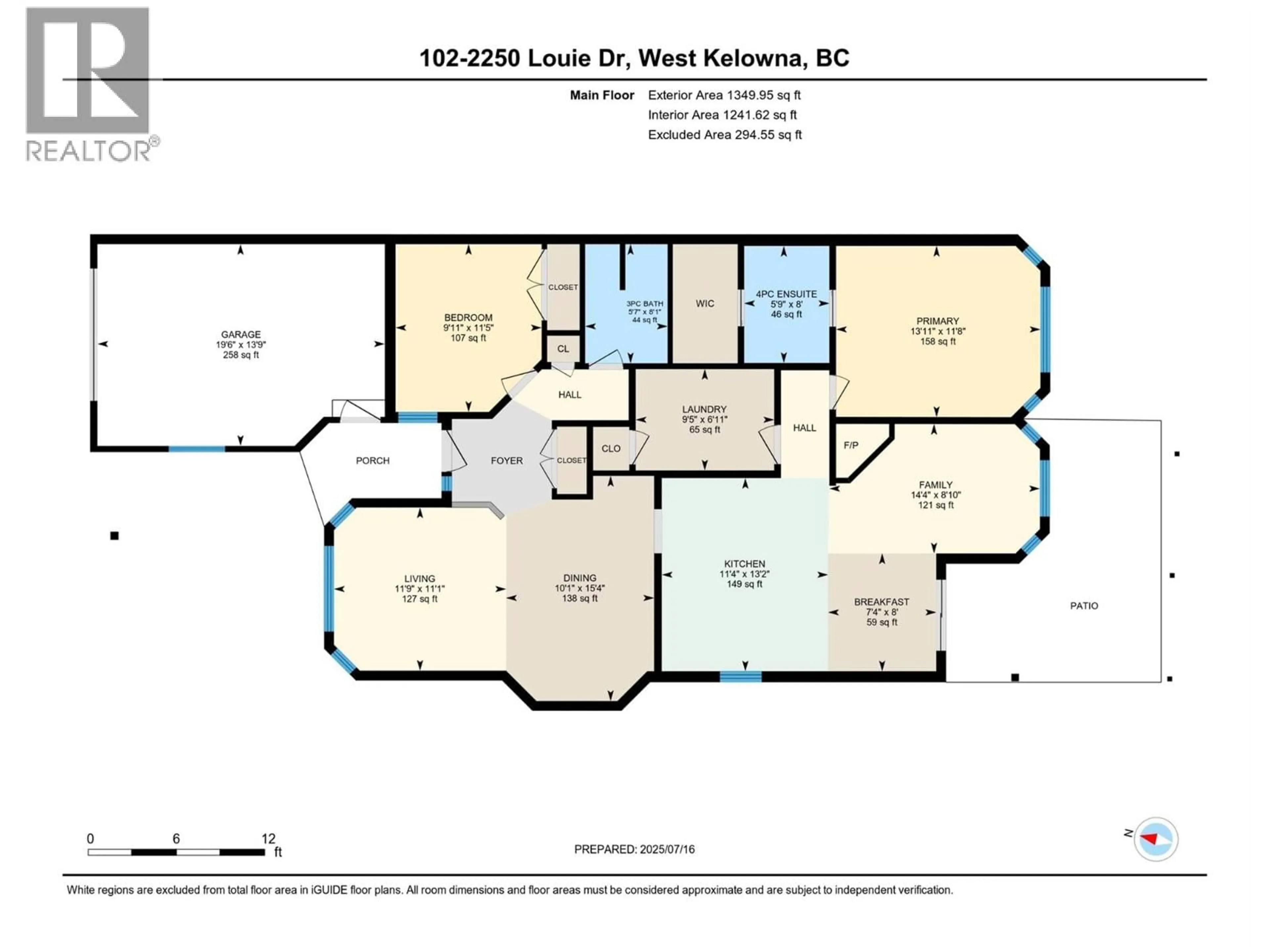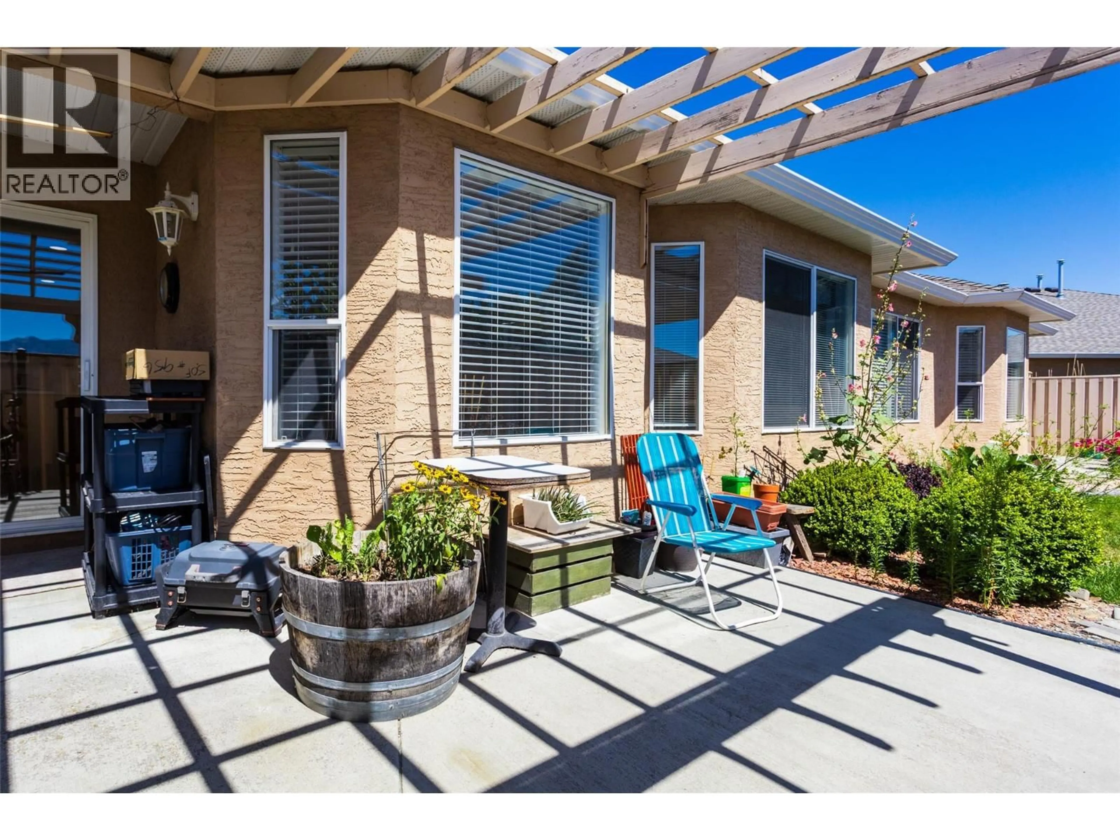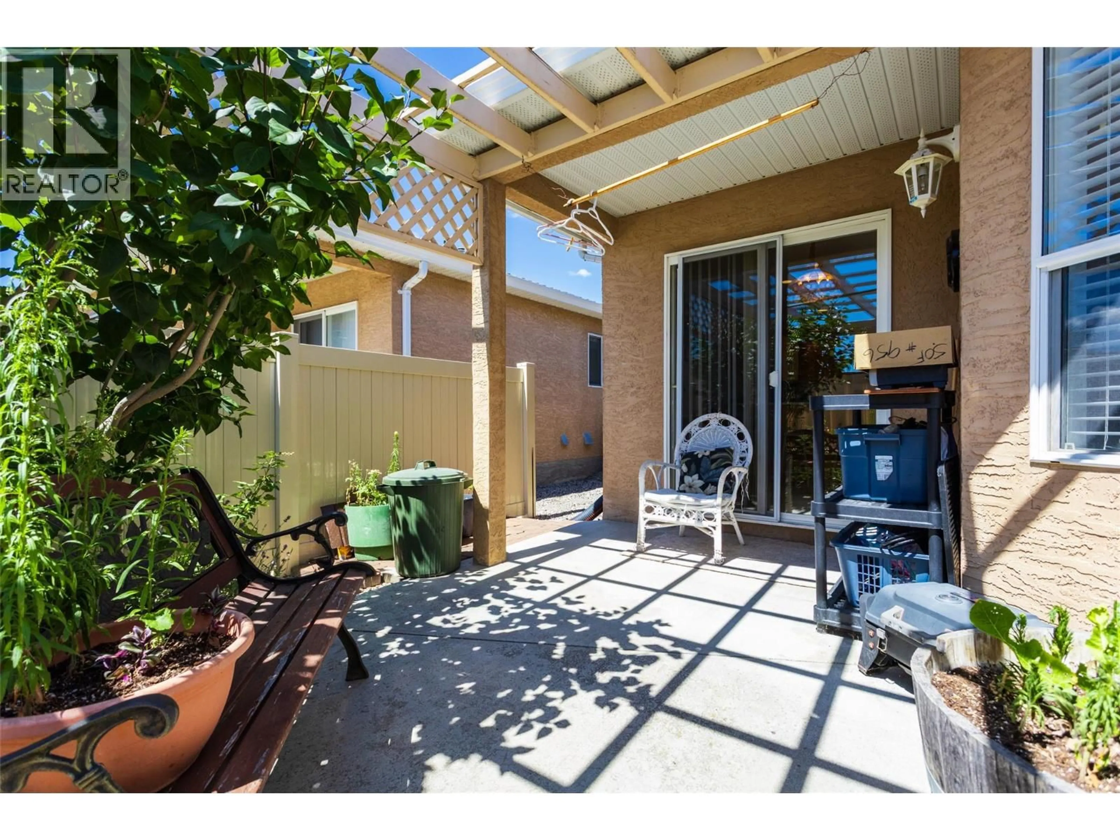102 - 2250 LOUIE DRIVE, Westbank, British Columbia V4T2M6
Contact us about this property
Highlights
Estimated valueThis is the price Wahi expects this property to sell for.
The calculation is powered by our Instant Home Value Estimate, which uses current market and property price trends to estimate your home’s value with a 90% accuracy rate.Not available
Price/Sqft$330/sqft
Monthly cost
Open Calculator
Description
BEST VALUE FOR MONEY IN WESTLAKE GARDENS. This charming home in the desirable, adult-gated (18+) community of Westlake Gardens offers an exceptional living experience. It's centrally located and within walking distance to all amenities, making it Incredibly convenient. Westlake Gardens provides fantastic value with low strata fees of $378.20 and gross taxes of $2,501.77. For those with recreational vehicles, RV/boat/extra parking is available for $15 month. The community also boasts a clubhouse with organized activities, fostering a vibrant and social atmosphere. This bright, open-concept home features over 1,300 sq. ft. of comfortable living space, including two bedrooms (one with an en-suite) plus a den and two bathrooms. You'll appreciate the crawlspace for additional storage. The property also Includes a garage and a beautifully landscaped, private backyard off the kitchen with privacy fencing, perfect for relaxing or entertaining. Recent updates include a hot water tank (5 years old), new flooring, and freshly painted walls, making it truly move-In ready. While the furnace and AC are original, roof is about 25 Yrs, and there is Poly B plumbing and priced accordingly. The home is situated on quiet street in prime location, with green space and visitor parking across the street. Two pets allowed, no more than 10 KGS , Five rentals allowed in complex /at max now but can go on waiting list. Lease is pre-paid till September 30 2092. (id:39198)
Property Details
Interior
Features
Main level Floor
3pc Ensuite bath
6'0'' x 8'2''Primary Bedroom
11'10'' x 14'4''Laundry room
6'10'' x 9'9''Dining nook
8'3'' x 7'8''Exterior
Parking
Garage spaces -
Garage type -
Total parking spaces 1
Property History
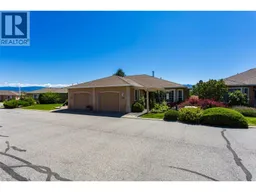 32
32
