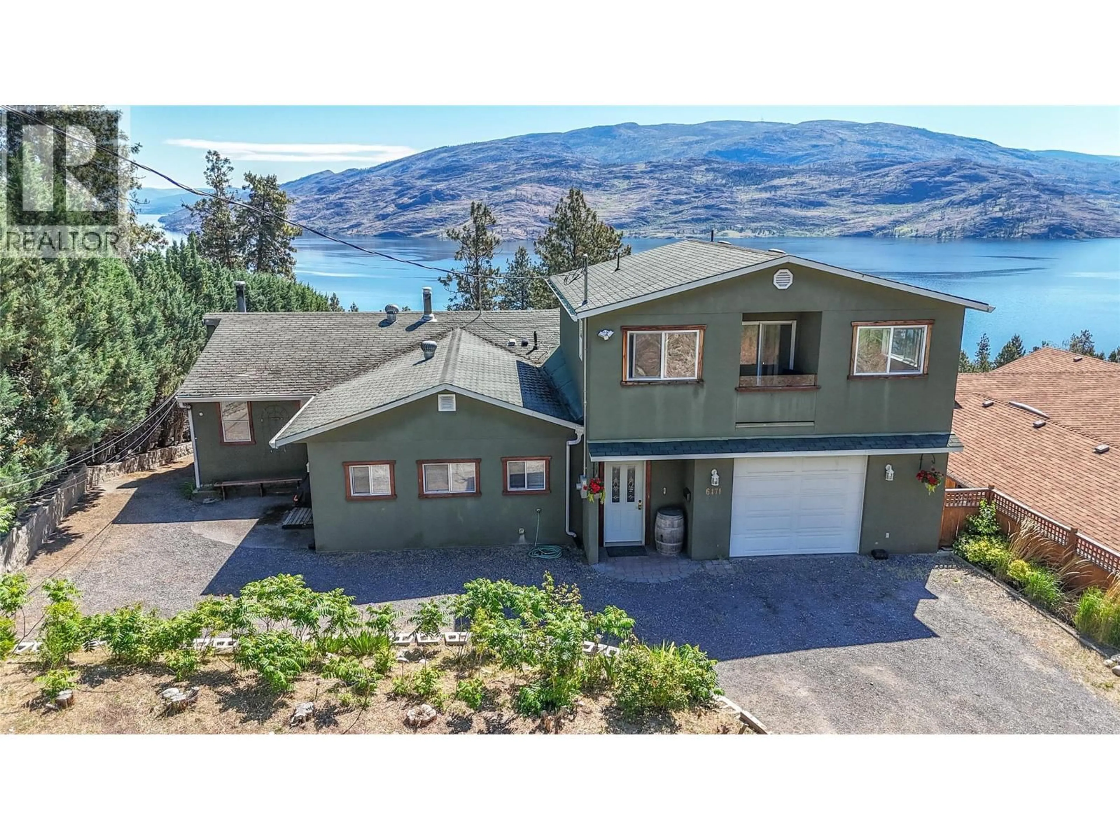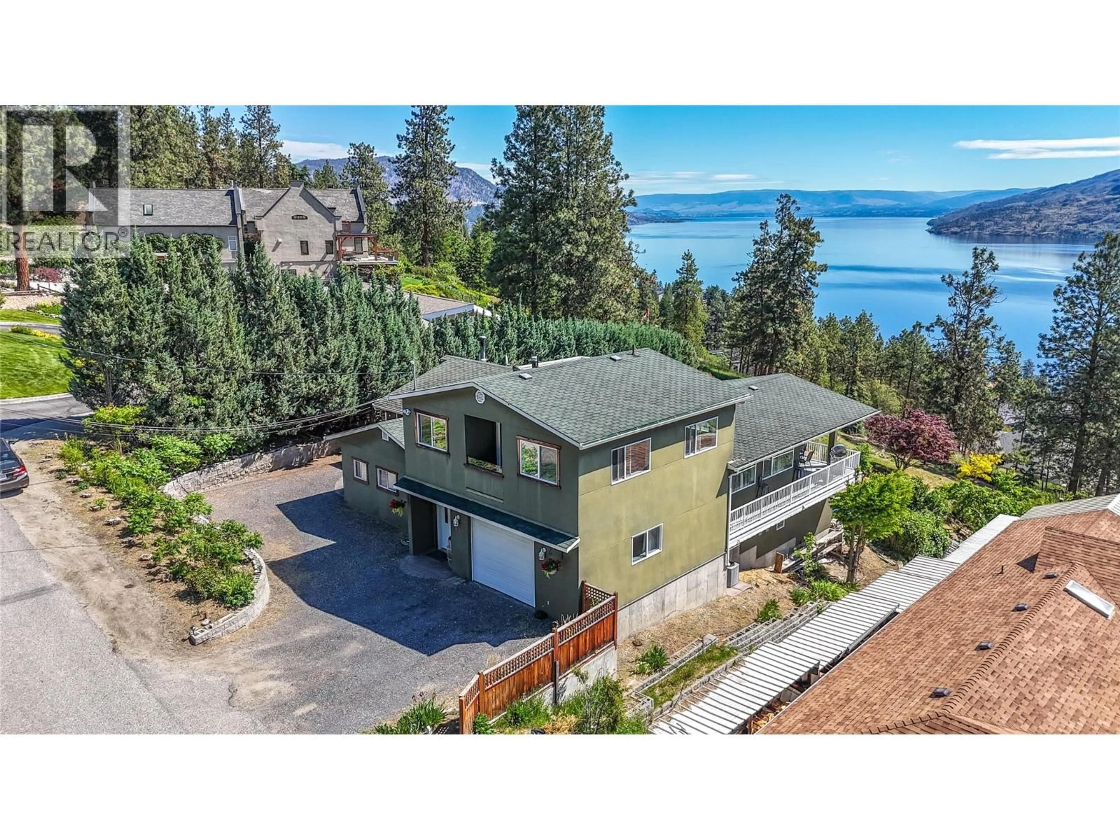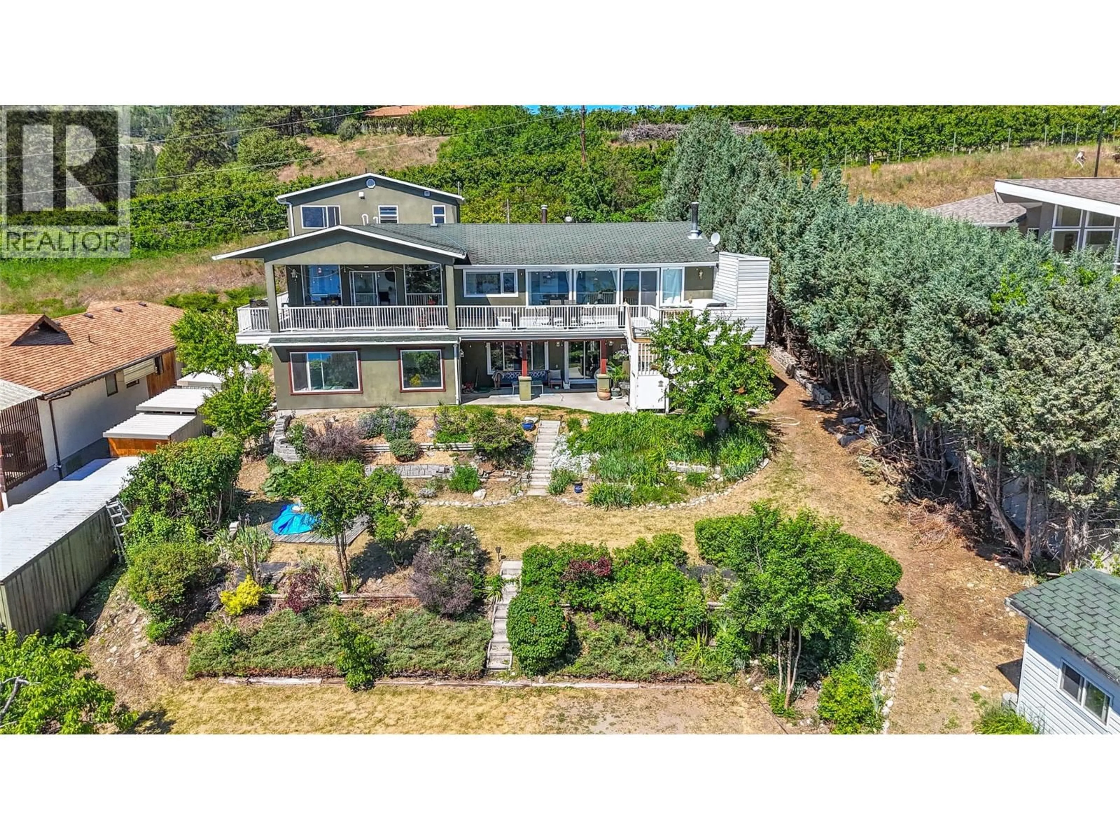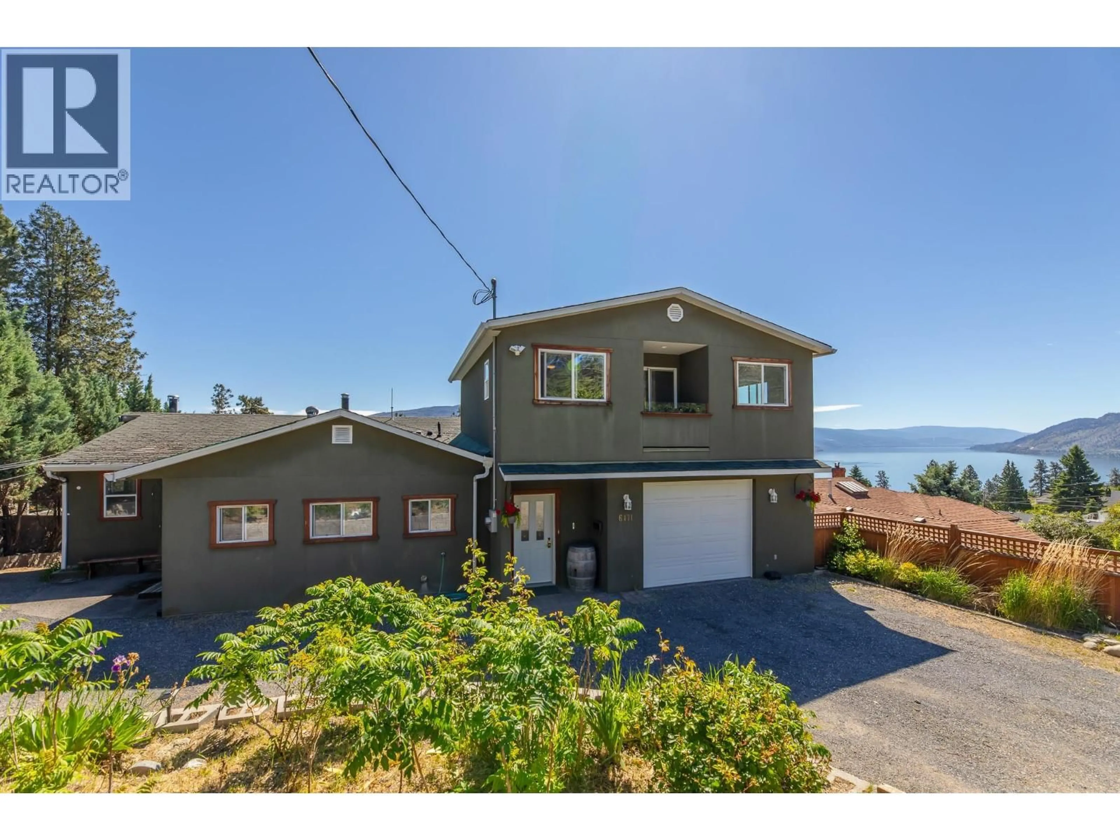6471 VERNON AVENUE, Peachland, British Columbia V0H1X8
Contact us about this property
Highlights
Estimated valueThis is the price Wahi expects this property to sell for.
The calculation is powered by our Instant Home Value Estimate, which uses current market and property price trends to estimate your home’s value with a 90% accuracy rate.Not available
Price/Sqft$252/sqft
Monthly cost
Open Calculator
Description
Incredible opportunity in Peachland with breathtaking lake and mountain views from nearly every angle! Situated on a private 0.45-acre lot on a quiet, orchard-lined street, this spacious home is uniquely laid out with four separate living areas, ideal for extended family living or flexible use. A substantial addition was completed in 2005, with further updates in 2022, blending character with modern function. The home is bright and inviting with multiple decks, an oversized single-car garage, ample parking and space for an RV or boat. Whether you're looking for a multi-generational home or a unique investment opportunity, this property is full of potential. Come view today! (id:39198)
Property Details
Interior
Features
Second level Floor
Primary Bedroom
10'11'' x 11'6''3pc Bathroom
3'5'' x 12'7''Bedroom
9'2'' x 11'1''3pc Ensuite bath
6' x 9'Exterior
Parking
Garage spaces -
Garage type -
Total parking spaces 1
Property History
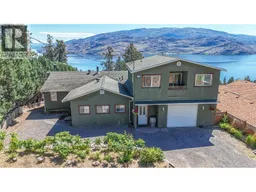 81
81
