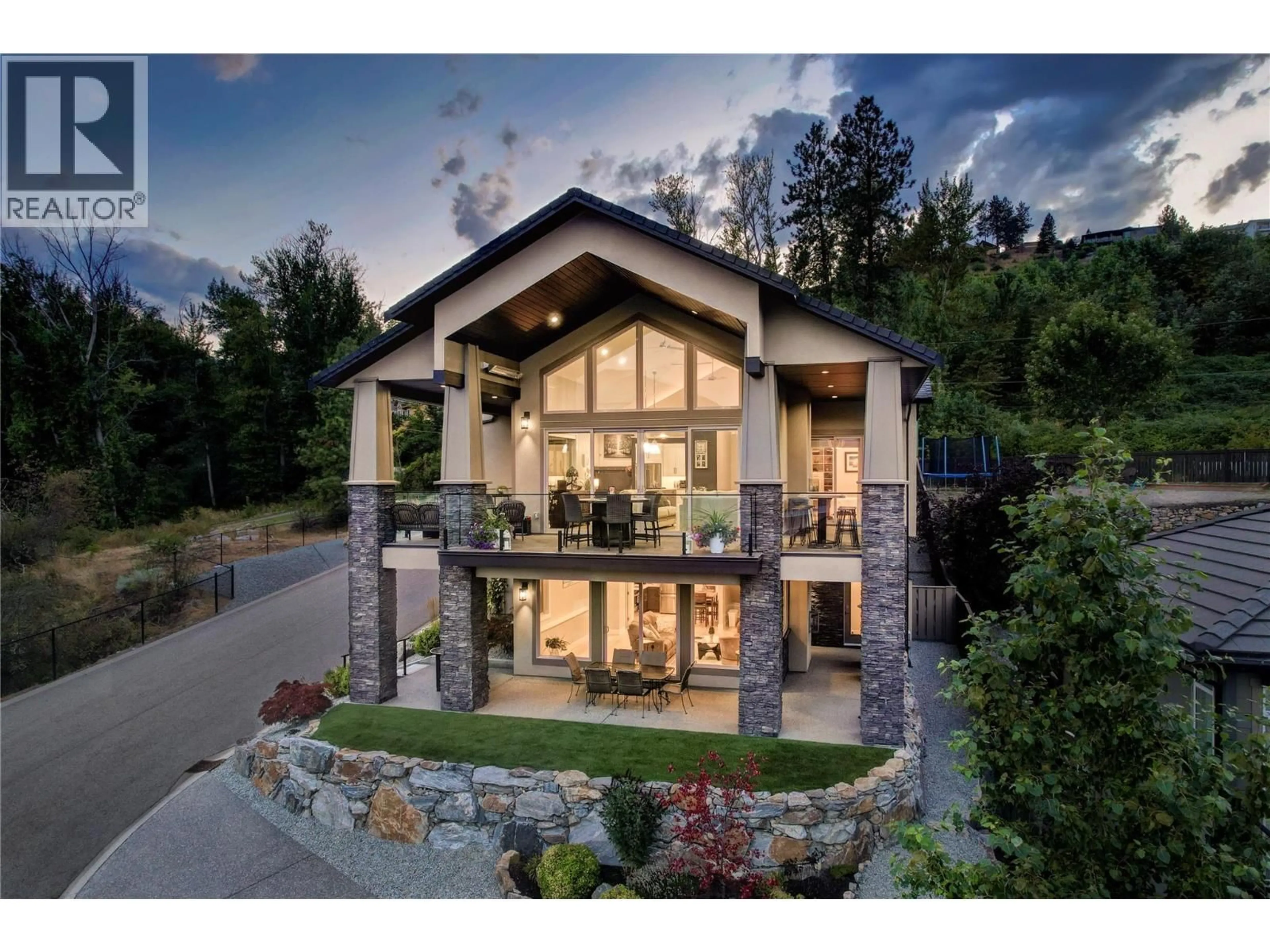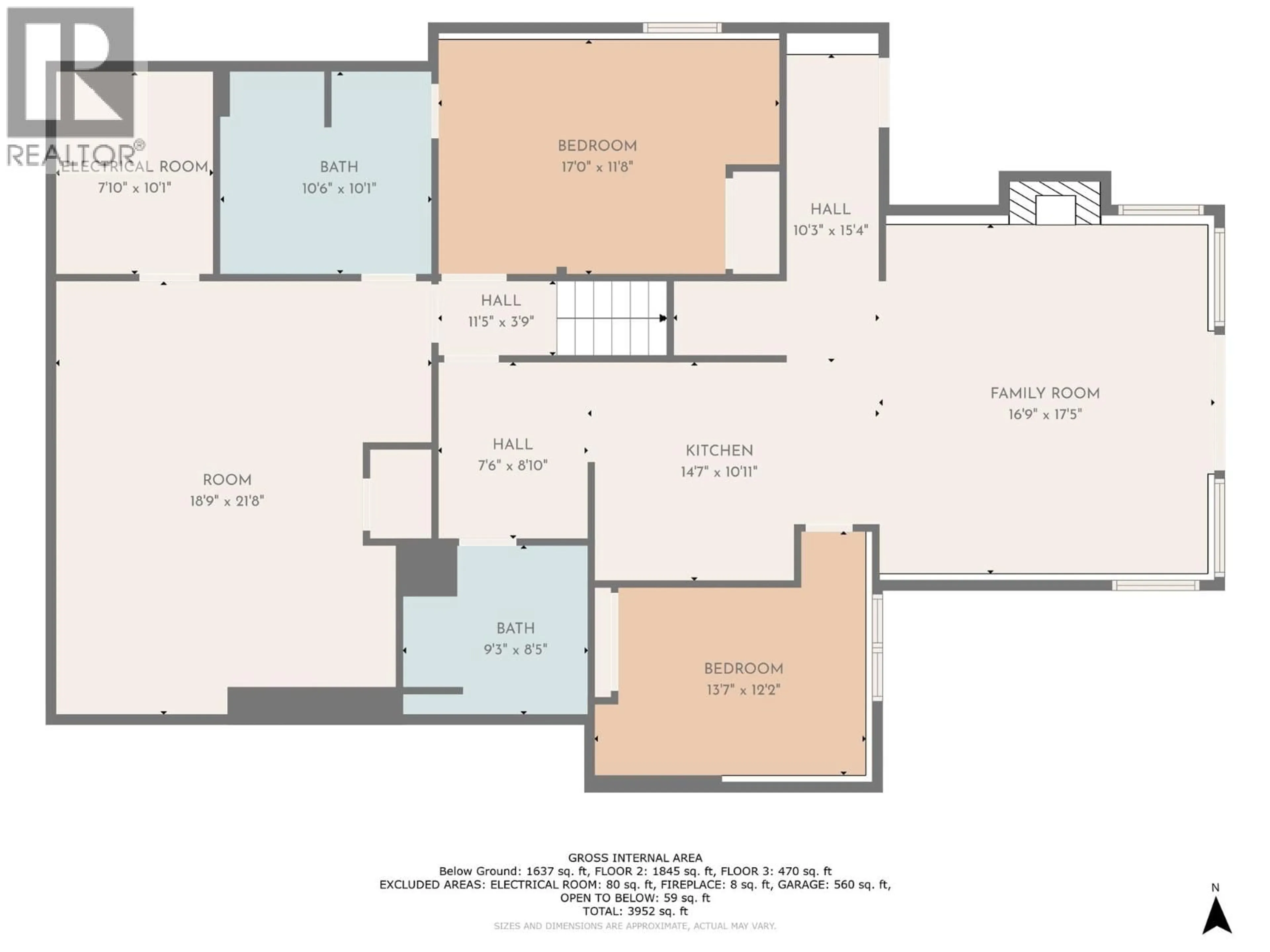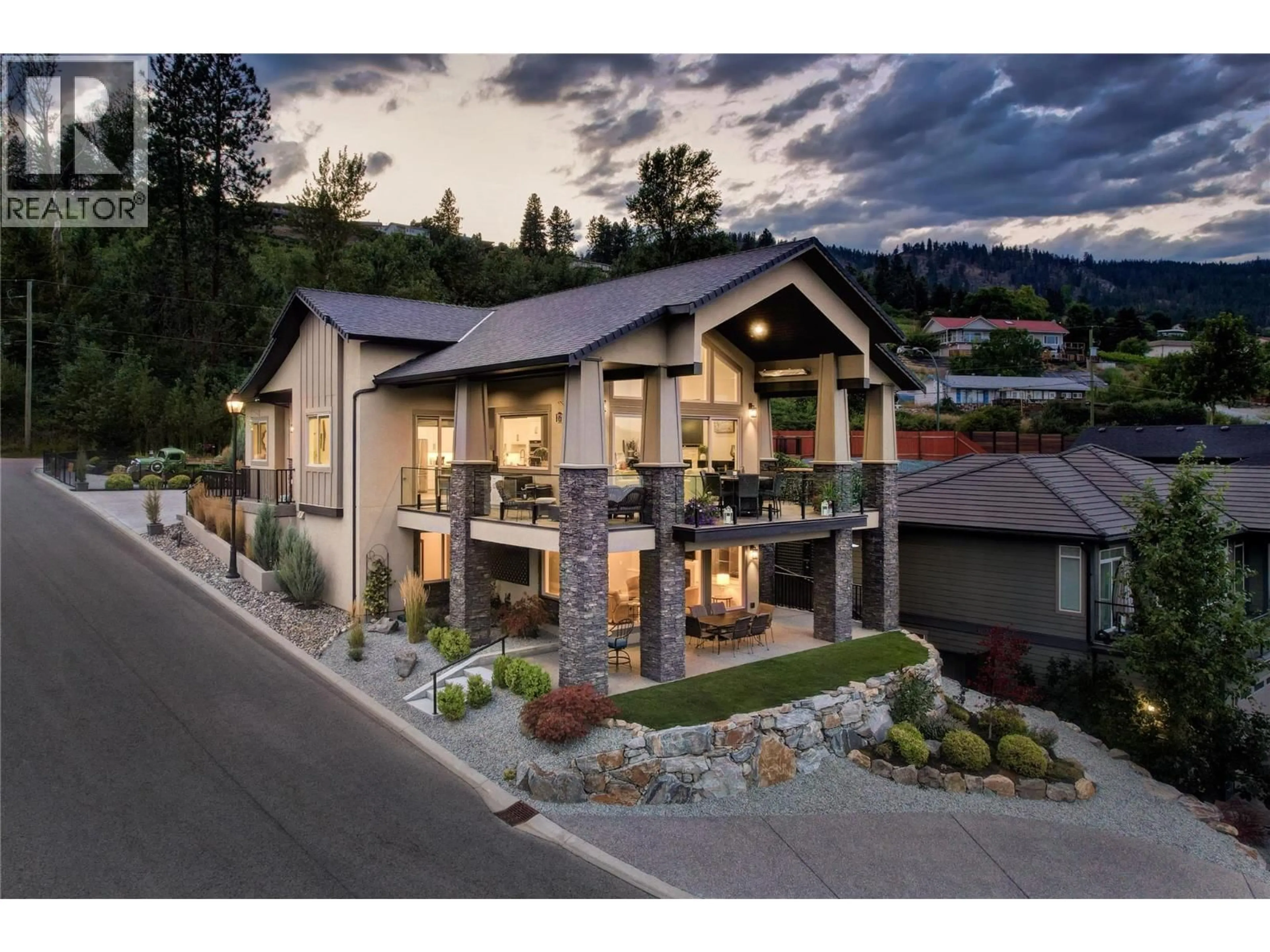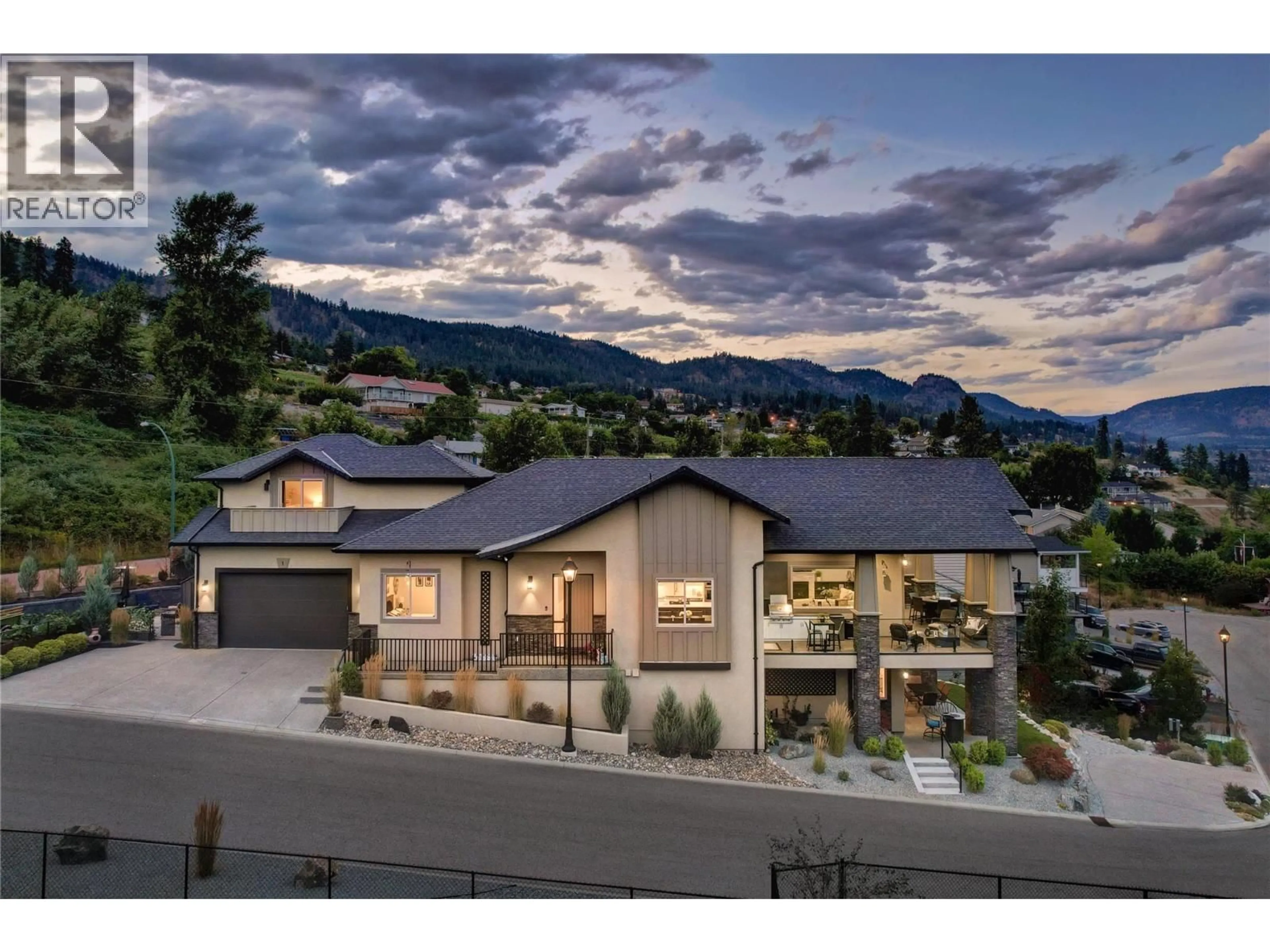1 - 6267 SUNDSTROM COURT, Peachland, British Columbia V0H1X7
Contact us about this property
Highlights
Estimated valueThis is the price Wahi expects this property to sell for.
The calculation is powered by our Instant Home Value Estimate, which uses current market and property price trends to estimate your home’s value with a 90% accuracy rate.Not available
Price/Sqft$340/sqft
Monthly cost
Open Calculator
Description
Perched above the lake with breathtaking 180° views, this home is the perfect blend of modern comfort, timeless style, and effortless main-floor living. Enjoy sweeping views from the main living space, with floor-to-ceiling windows and soaring vaulted ceilings that frame the lake like artwork. The open-concept main floor offers true no-step living, with the primary bedroom, full bath, guest room/den, laundry, and garage all on the same level, ideal for everyday ease and long-term living. The chef-inspired kitchen features a gas range, oversized island, pantry, and generous cabinetry perfect for entertaining. Step outside through French doors to an incredible covered outdoor living area with overhead heaters, multiple seating zones, and an outdoor kitchen so you can enjoy Okanagan evenings in every season. The primary suite includes private outdoor access and a spa-like 5-piece ensuite. Upstairs, a versatile loft space is ideal for a gym, games room, office, or creative studio. Downstairs offers a large rec room, additional bedroom, full bathroom, plus a legal 1-bedroom suite with separate entrance, laundry, kitchen, and parking - perfect for rental income, guests, extended family, etc. Finished with an epoxy-floored garage, built-ins, and ample parking for extra vehicles, RV, or boat. Beautifully landscaped and impeccably maintained. Move-in ready and designed to impress. A rare combination of views, versatility, and lifestyle - this is the one you’ve been waiting for! (id:39198)
Property Details
Interior
Features
Basement Floor
Living room
19'0'' x 20'0''Bedroom
14'0'' x 11'0''Kitchen
10'0'' x 10'0''Bedroom
12'0'' x 18'0''Exterior
Parking
Garage spaces -
Garage type -
Total parking spaces 7
Property History
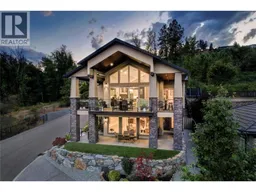 67
67
