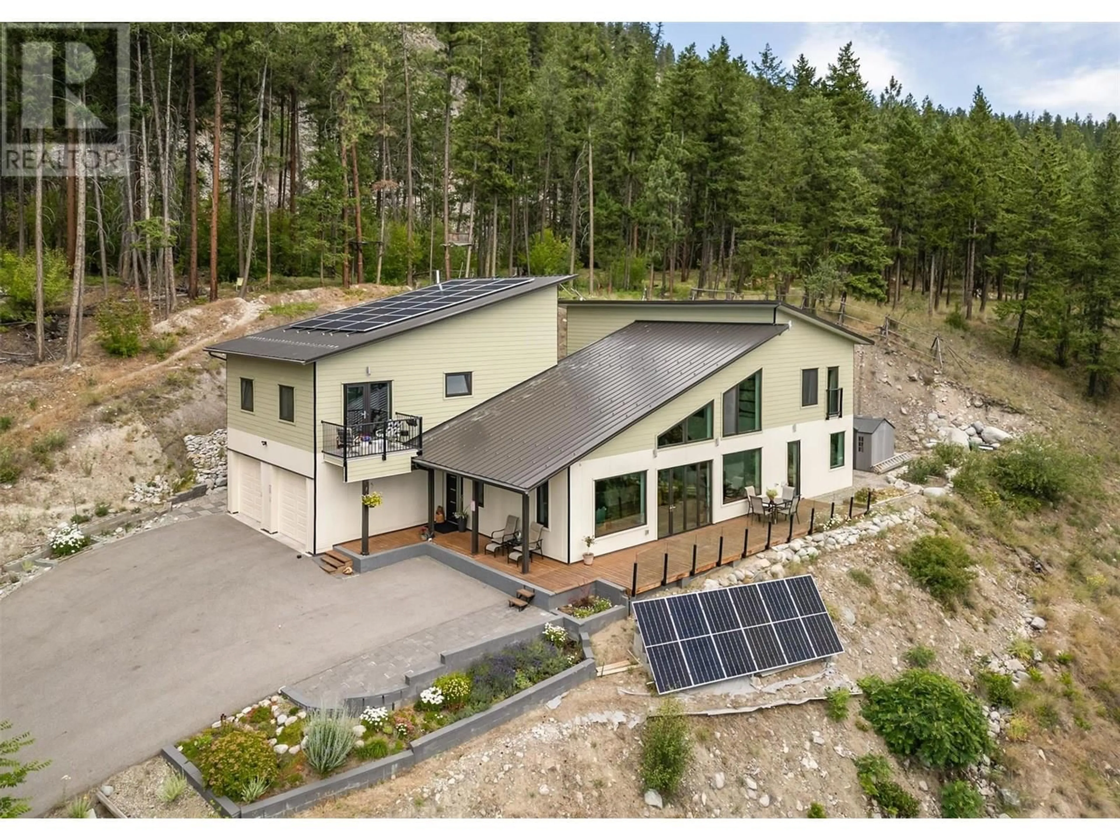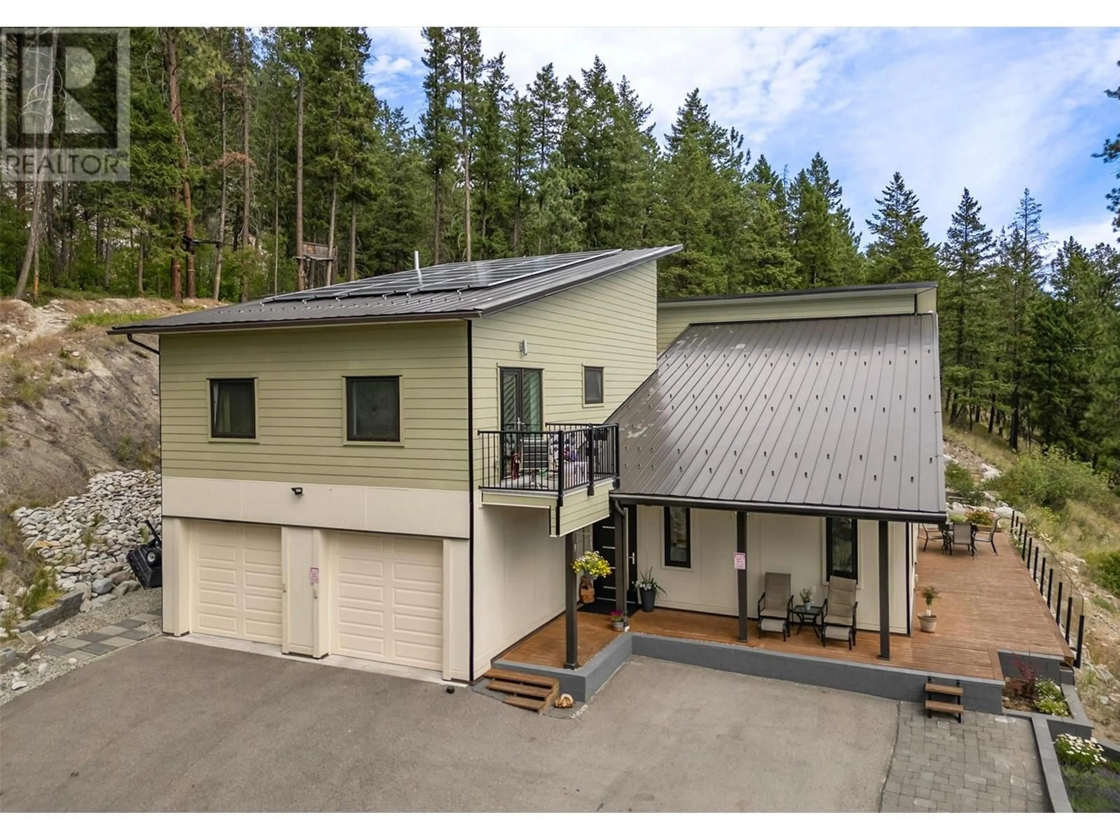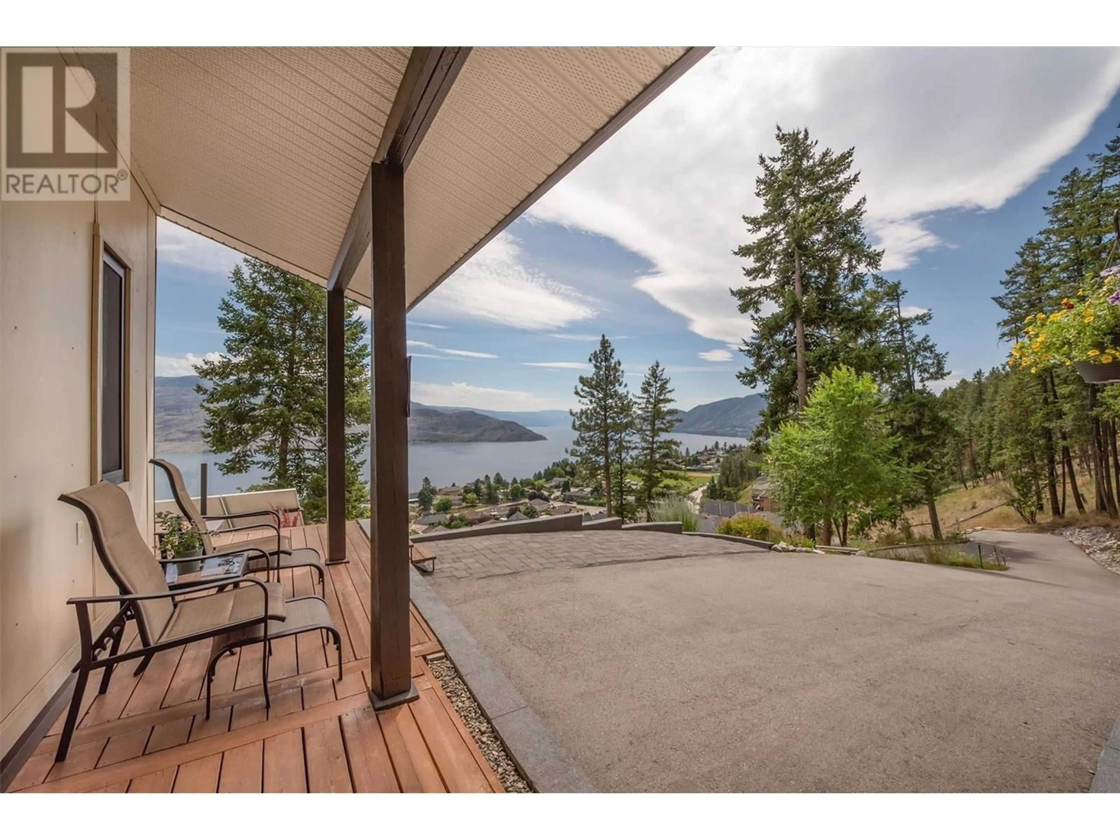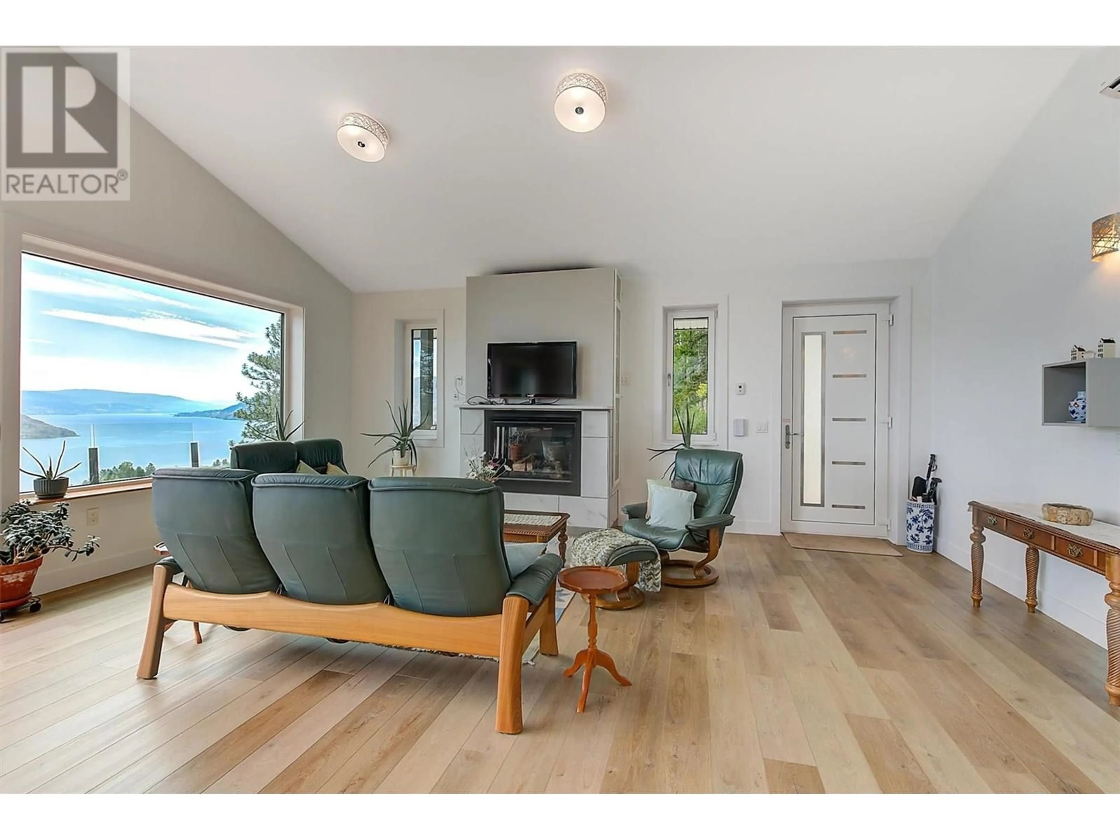6131 SEYMOURE LANE, Peachland, British Columbia V0H1X4
Contact us about this property
Highlights
Estimated valueThis is the price Wahi expects this property to sell for.
The calculation is powered by our Instant Home Value Estimate, which uses current market and property price trends to estimate your home’s value with a 90% accuracy rate.Not available
Price/Sqft$382/sqft
Monthly cost
Open Calculator
Description
This 2019 owner-built home truly has the WOW factor and ticks all the right boxes. Perched on the hillside with stunning panoramic views of Okanagan Lake and the mountains, you can enjoy the breathtaking scenery from the spacious front deck or from inside the home. The bright, flexible, open-concept floor plan features soaring vaulted ceiling, a generous living room, and seamless flow into the dining area and beautifully appointed chef’s kitchen, complete with stainless steel appliances, quartz countertops, and a large island—allowing you to organize and entertain your way. Three generously sized bedrooms, each with walk-in closets and private access to modern bathrooms, offer exceptional space and comfort for family or guests. Step outside to relax in the peaceful garden patio surrounded by nature or explore the nearby trail system, providing a quiet, private, and serene lifestyle. Adding versatility, the home includes a separate one-bedroom legal suite with its own entrance—ideal for extended family, guests, or rental income. This high-performance home was owner-constructed to exceed the Building Code and is engineered to be fire-smart, wind-resistant, and earthquake-resistant for long-term protection and peace of mind. Year-round comfort is provided by the super high-efficiency design, radiant water heating system, and ductless split air conditioning units. The 10-kilowatt solar panel system, natural gas generator, and battery backup system support both sustainability and lower utility costs. For added convenience, the attached double garage features a Level 2 EV charger. This beautifully maintained Peachland home is the perfect blend of luxury, efficiency, and Okanagan lifestyle—move-in ready and not to be missed! (id:39198)
Property Details
Interior
Features
Main level Floor
Primary Bedroom
17'11'' x 15'9''Kitchen
17'0'' x 15'2''Living room
17'4'' x 21'4''Dining room
17'0'' x 21'7''Exterior
Parking
Garage spaces -
Garage type -
Total parking spaces 8
Property History
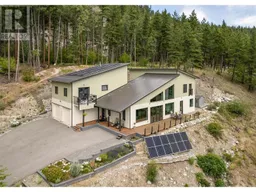 55
55
