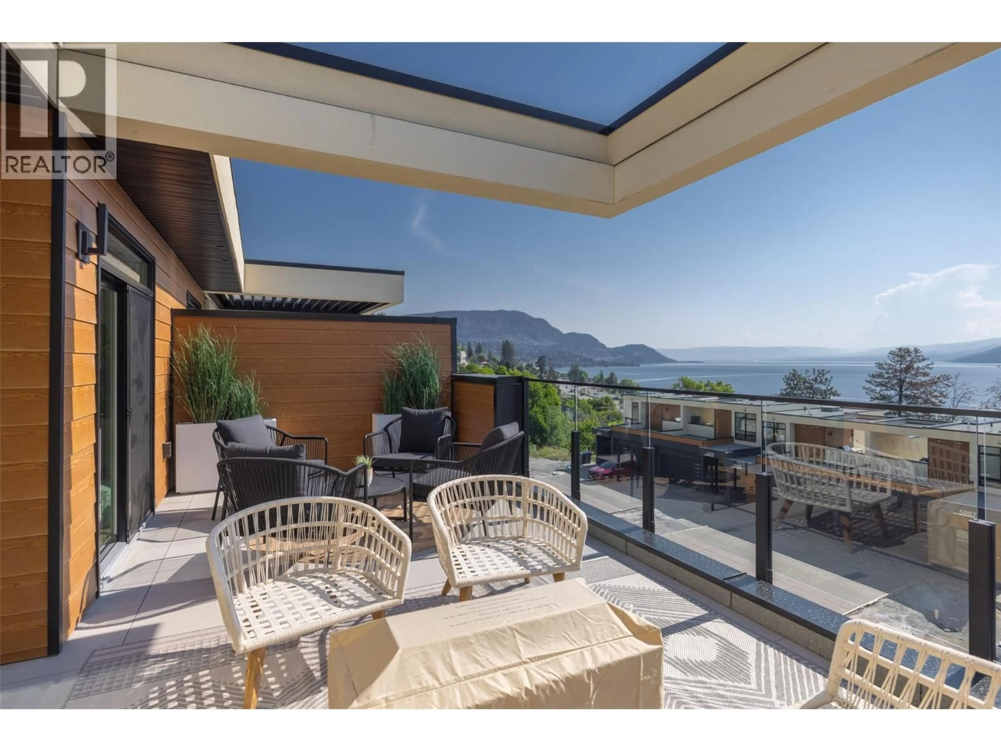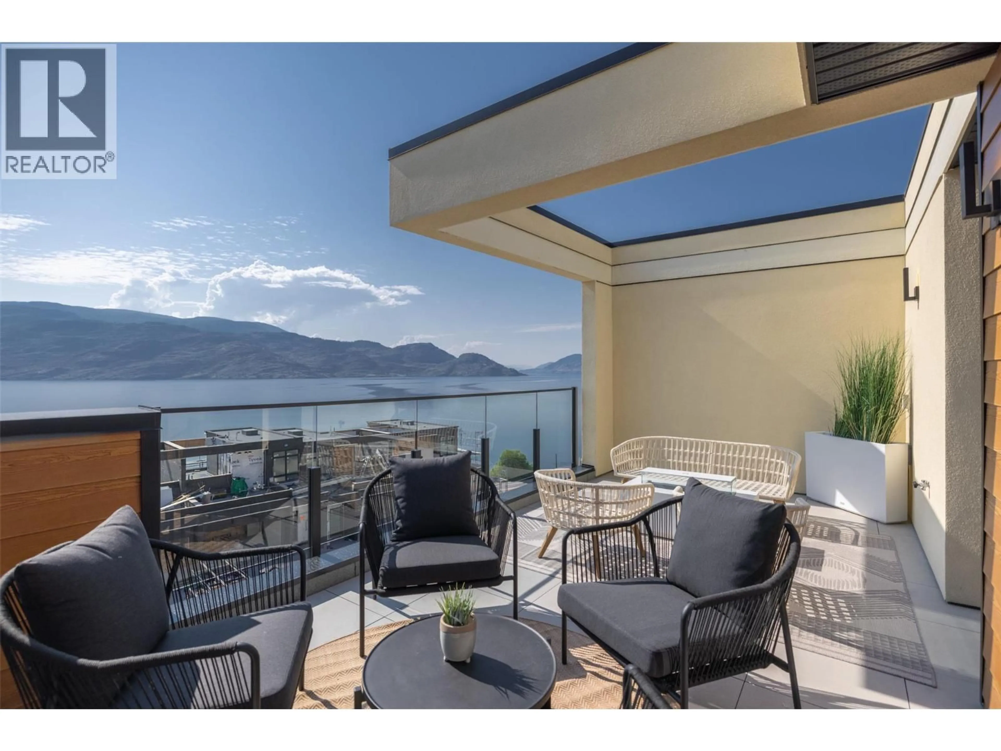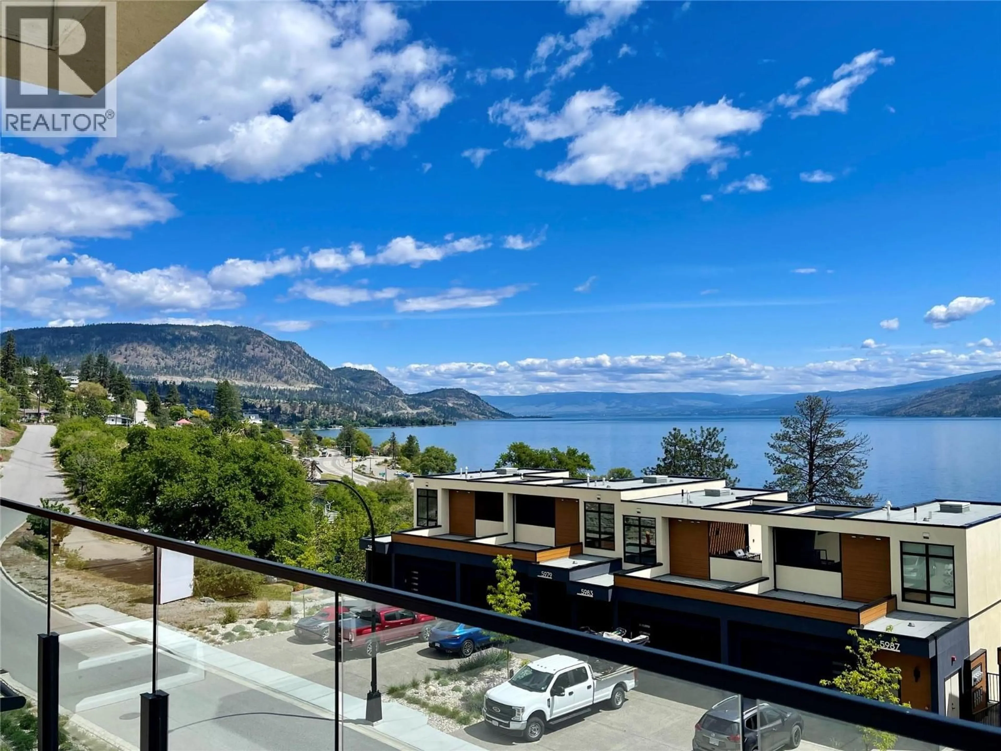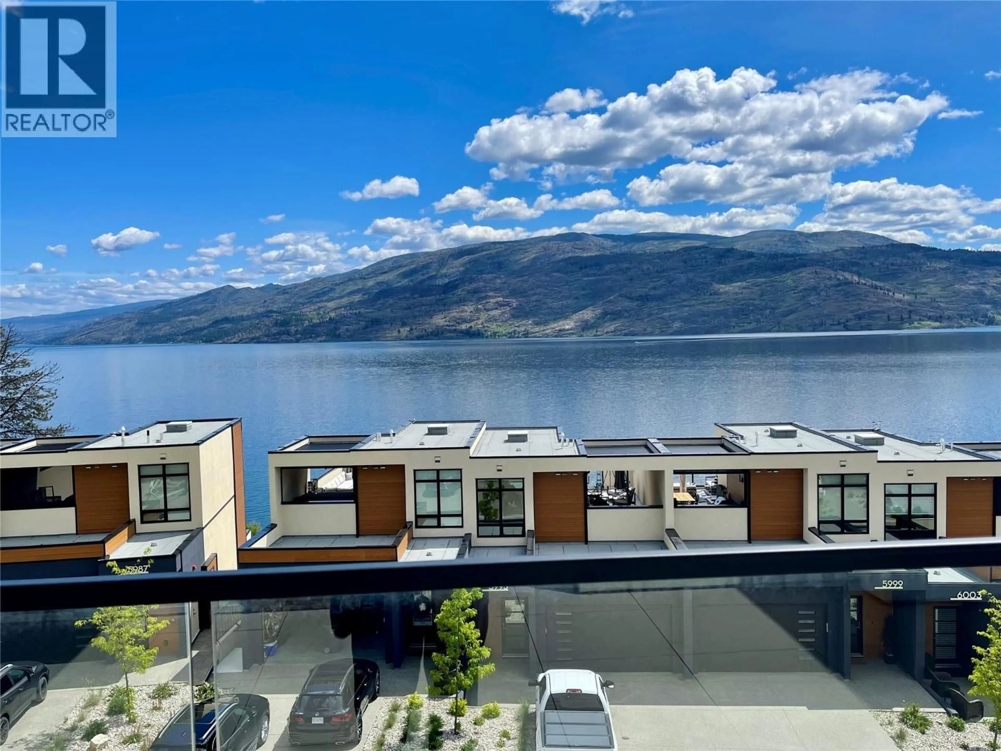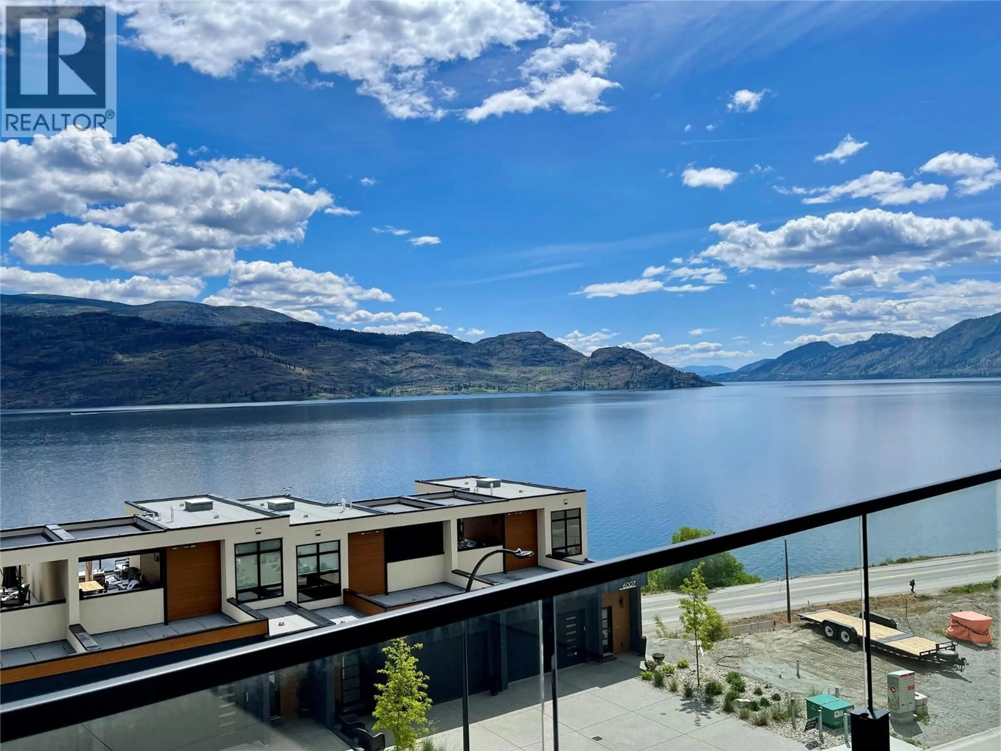5992 PRINCESS STREET, Peachland, British Columbia V0H1X7
Contact us about this property
Highlights
Estimated valueThis is the price Wahi expects this property to sell for.
The calculation is powered by our Instant Home Value Estimate, which uses current market and property price trends to estimate your home’s value with a 90% accuracy rate.Not available
Price/Sqft$561/sqft
Monthly cost
Open Calculator
Description
WELCOME to beach-style living in sunny Peachland! ***DEVELOPER COVERING THE GST!! Best deal at Somerset. Located in a scenic Okanagan lakefront community, this spacious end-unit townhome, formerly the Show Suite, features luxurious multi-level design home including its own private elevator. Open-concept living, expansive windows, and three decks - that you’ll enjoy endless dynamic lake & mountain views! Thoughtfully designed with contemporary, low-maintenance architecture, a home perfect for ""lock-and-leave” travel-ready living or ""aging in place” with elevator backup. This move-in-ready 2-bedroom, 3-bath home offers: OPEN GREAT ROOM LIVING: Main level with 9’ + 10’ tray ceilings for a bright, airy feel. PRIVATE MASTER SUITE FLOOR: A spa-inspired refuge with a floating vanity, dual under-mount sinks with sensor lighting, quartz counters, frameless shower, large WIC, and same level laundry. HIGH-END FINISHES: Beach-inspired colours, HW floors, KitchenAid appliances, shaker cabinetry, quartz counters, and energy-efficient features. Added highlights include a side-by-side double garage, rough-ins for security, Cat6 wiring. plus an oversized rooftop patio perfect for enjoying breathtaking panoramic lake & park views at happy hour! DEVELOPER INCENTIVES: Save up to $68,000! NO GST, and PTT new construction exemption to qualified, (up to $17,900 in savings). Discover your beautiful lakefront home in a vibrant beach community. Contact us today to book a private tour! (id:39198)
Property Details
Interior
Features
Secondary Dwelling Unit Floor
Other
9'10'' x 20'10''Exterior
Parking
Garage spaces -
Garage type -
Total parking spaces 4
Condo Details
Inclusions
Property History
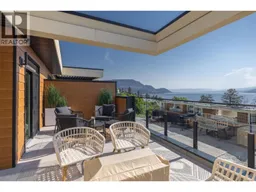 37
37
