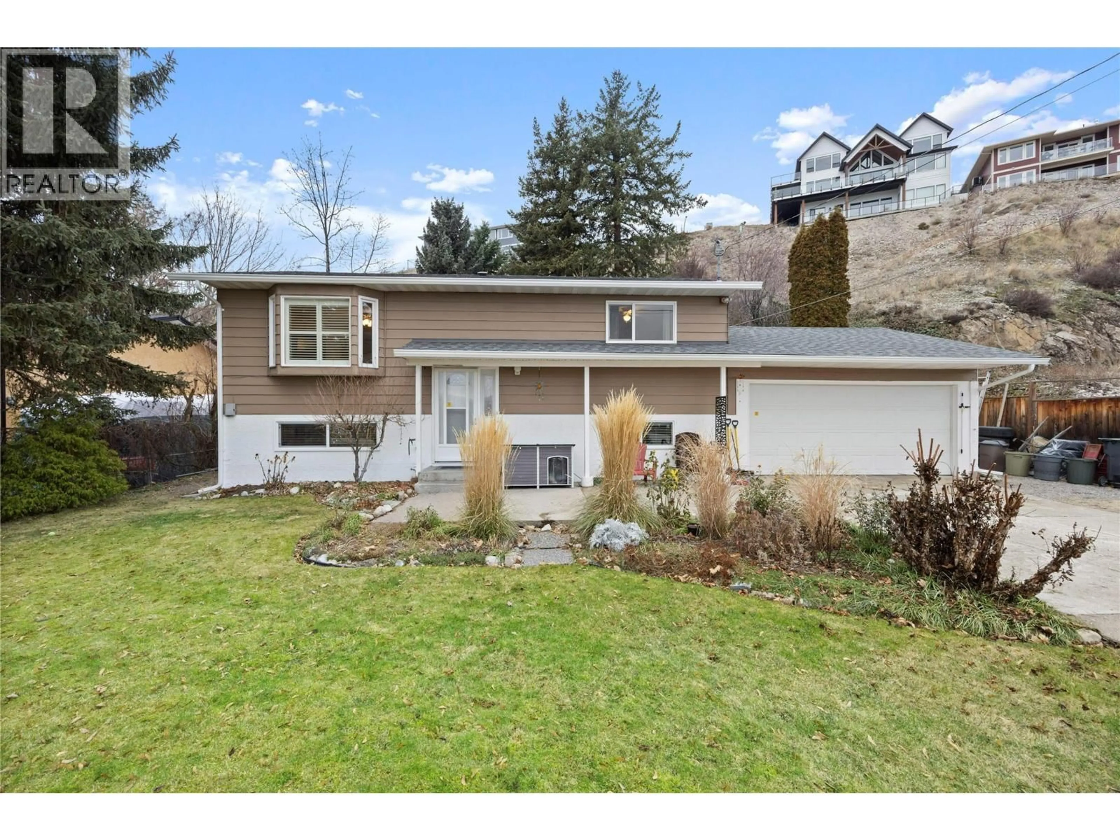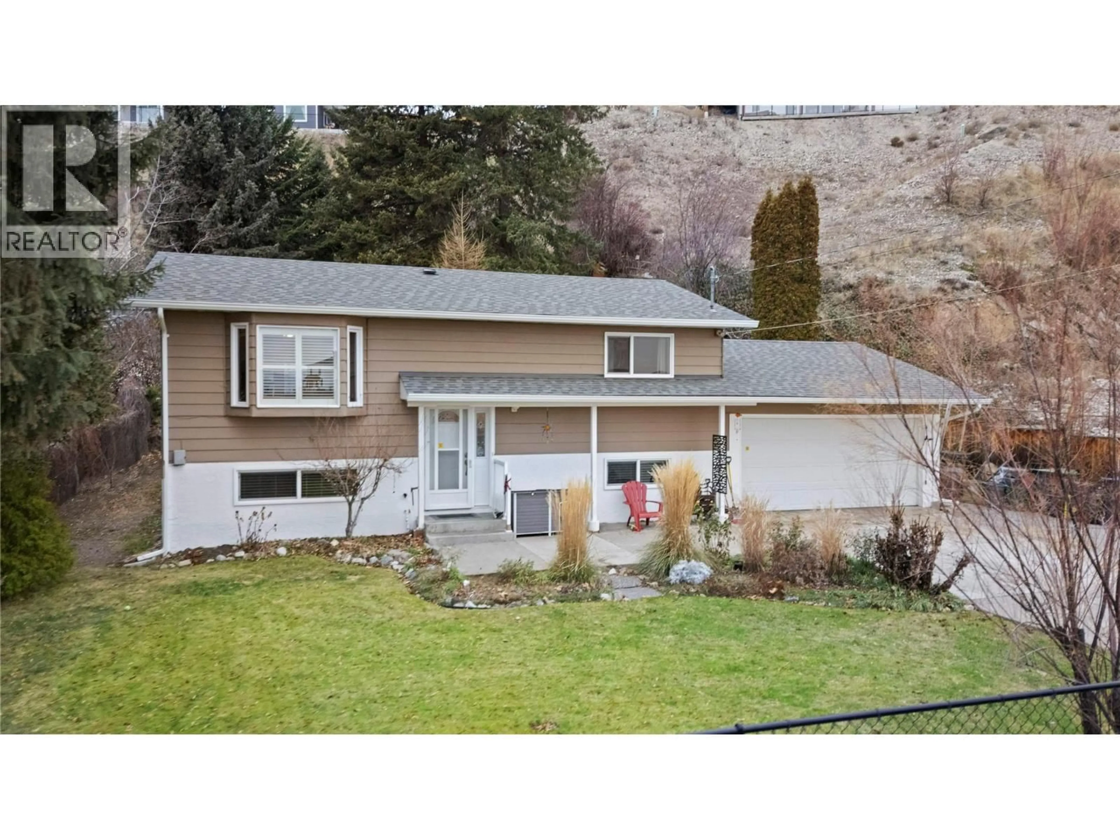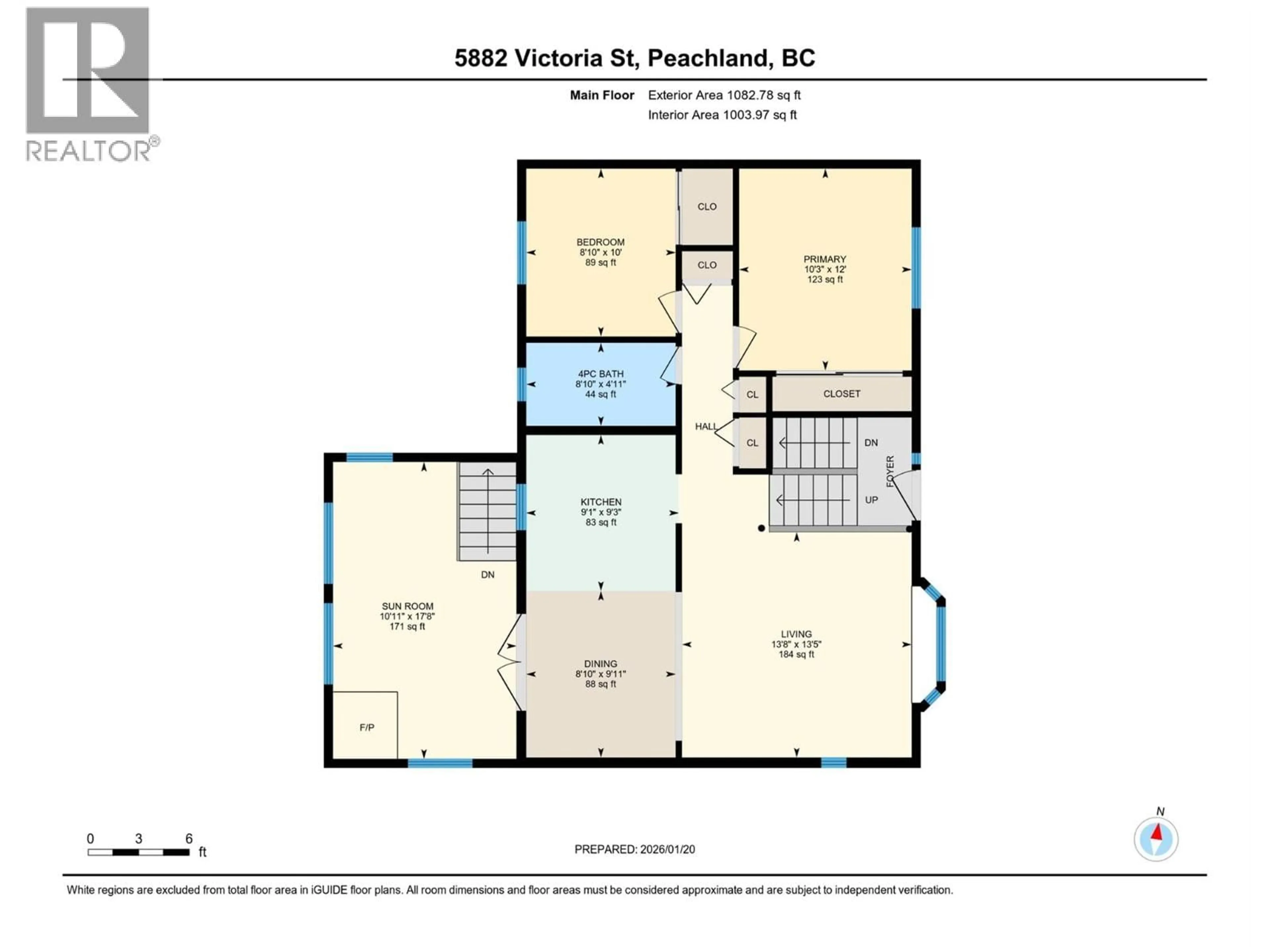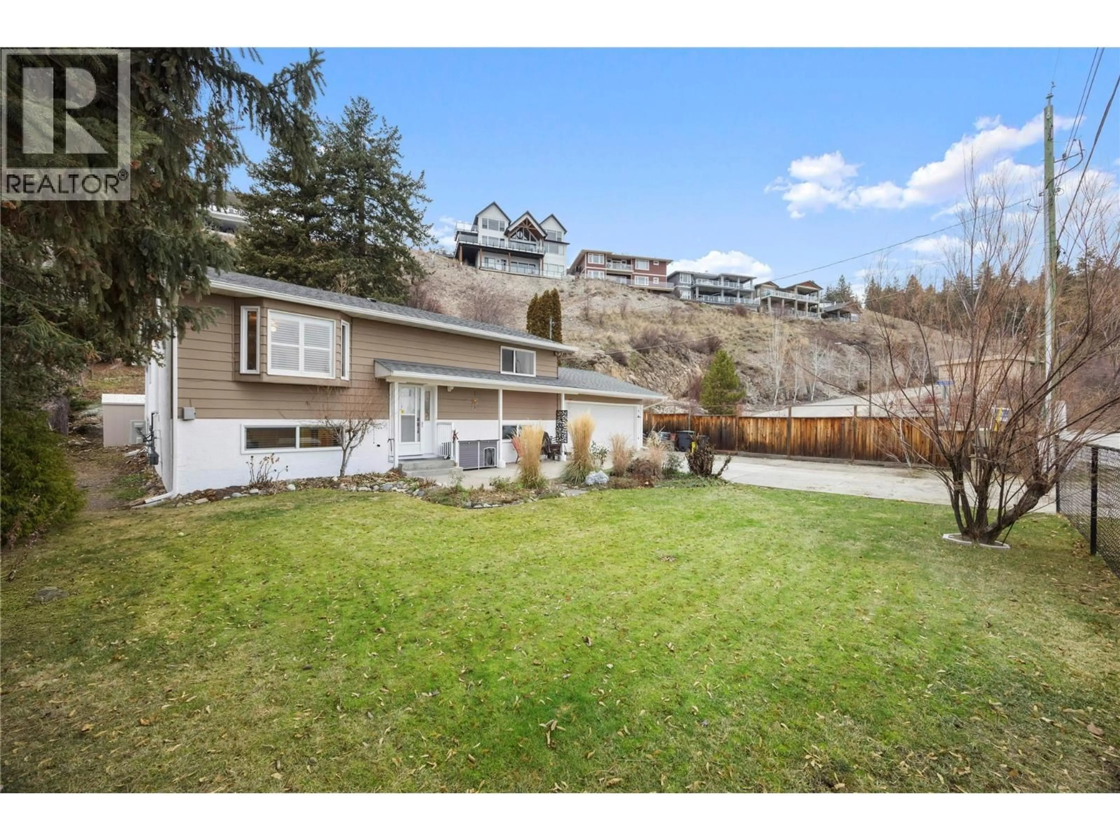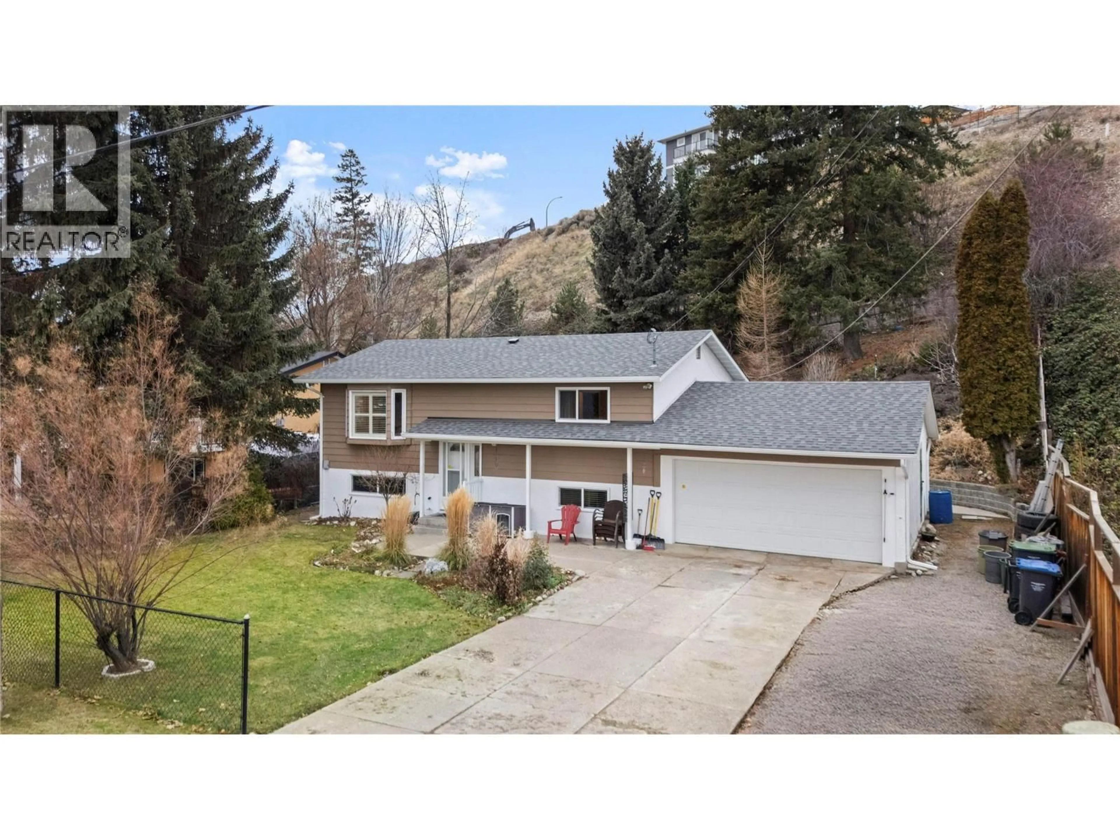5882 VICTORIA STREET, Peachland, British Columbia V0X1X4
Contact us about this property
Highlights
Estimated valueThis is the price Wahi expects this property to sell for.
The calculation is powered by our Instant Home Value Estimate, which uses current market and property price trends to estimate your home’s value with a 90% accuracy rate.Not available
Price/Sqft$330/sqft
Monthly cost
Open Calculator
Description
Set in a quiet, sought-after neighbourhood, this charming three-bedroom, two-bathroom home offers picturesque vineyard views and the relaxed Okanagan lifestyle Peachland is known for. The main level features two comfortable bedrooms and a full bathroom, complemented by a bright, welcoming living space. Recent updates include a newer roof, gutters, fascia, and skylight, along with a newly installed heat pump for year-round comfort and efficiency. The walk-out basement, accessible directly from the backyard, adds excellent flexibility with an additional bedroom, bathroom, and spacious recreation room ideal for guests, extended family, or a home office setup. Step outside to a beautifully landscaped backyard, thoughtfully designed and pre-wired for a hot tub, creating the perfect space to relax and entertain. A double garage and flat driveway provide ample parking and convenience. Located close to all Peachland amenities, beaches, shops, and restaurants, this home is just 15 minutes to West Kelowna and 25 minutes to Kelowna, making it an ideal blend of tranquility and accessibility. (id:39198)
Property Details
Interior
Features
Basement Floor
Laundry room
14'11'' x 10'10''Family room
12'11'' x 21'8''Bedroom
14' x 10'11''Full bathroom
6'7'' x 7'Property History
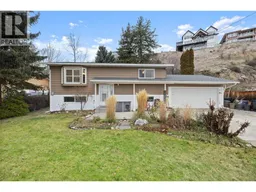 35
35
