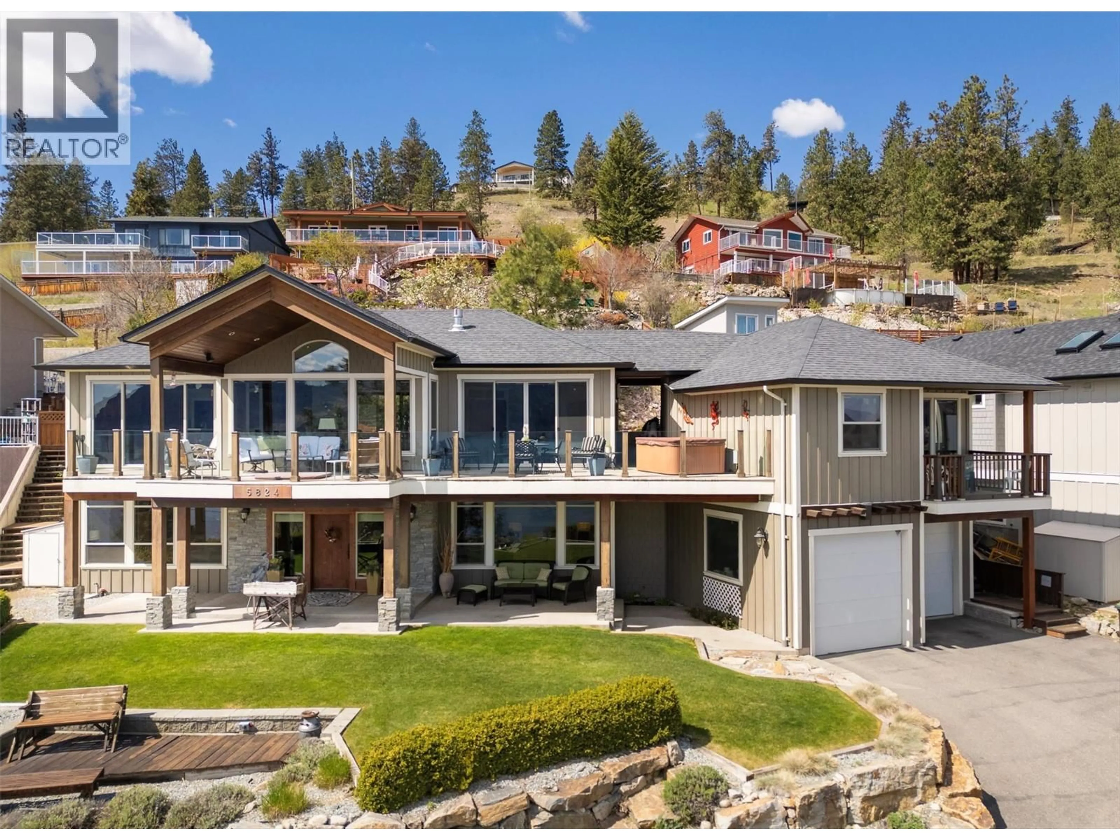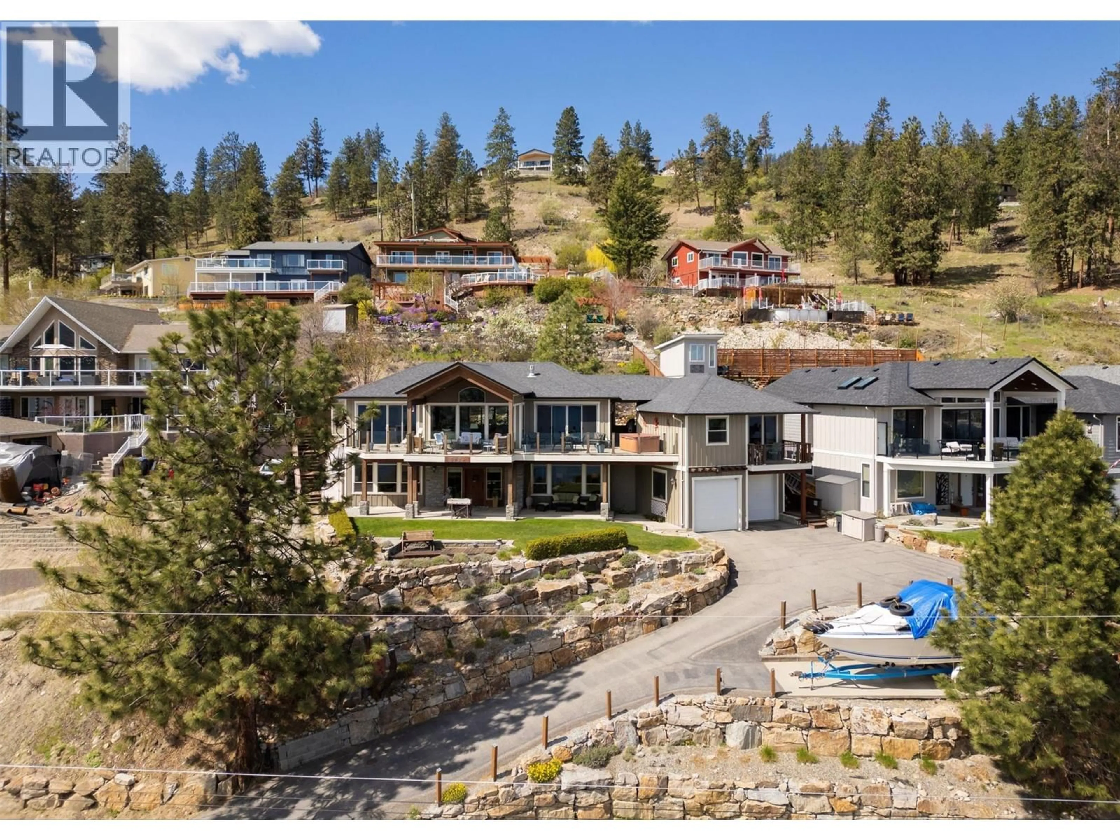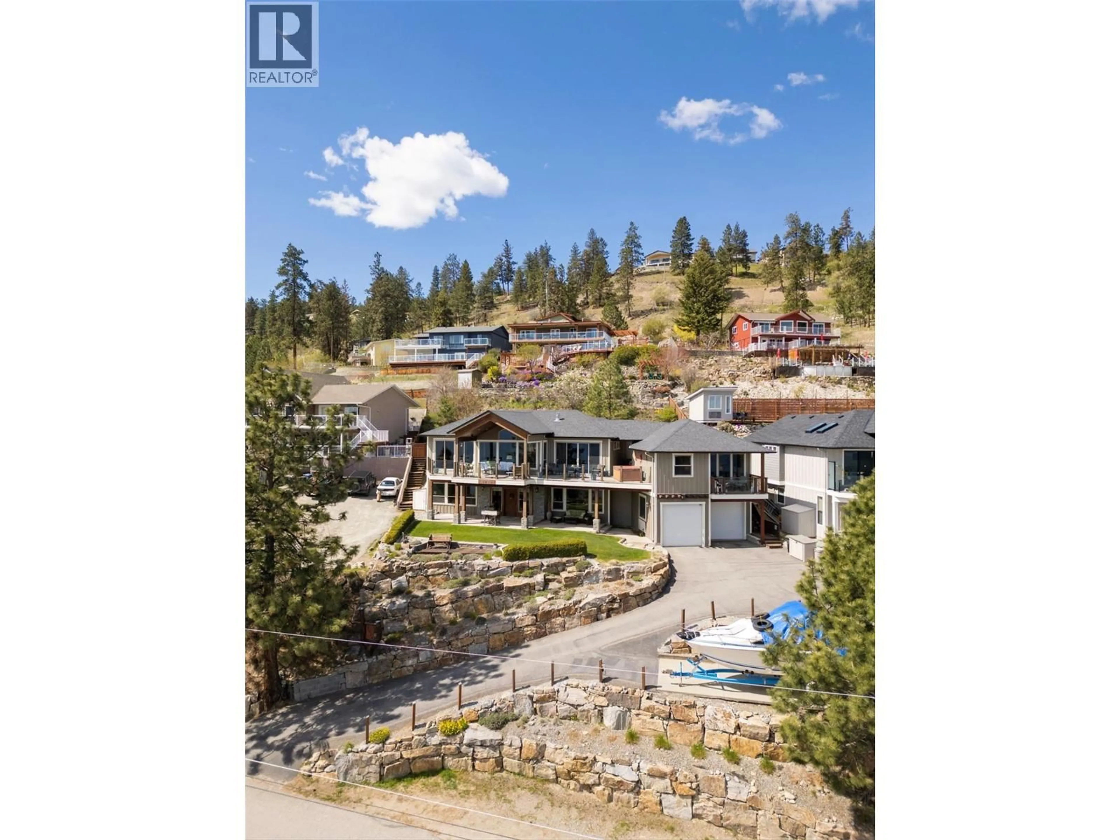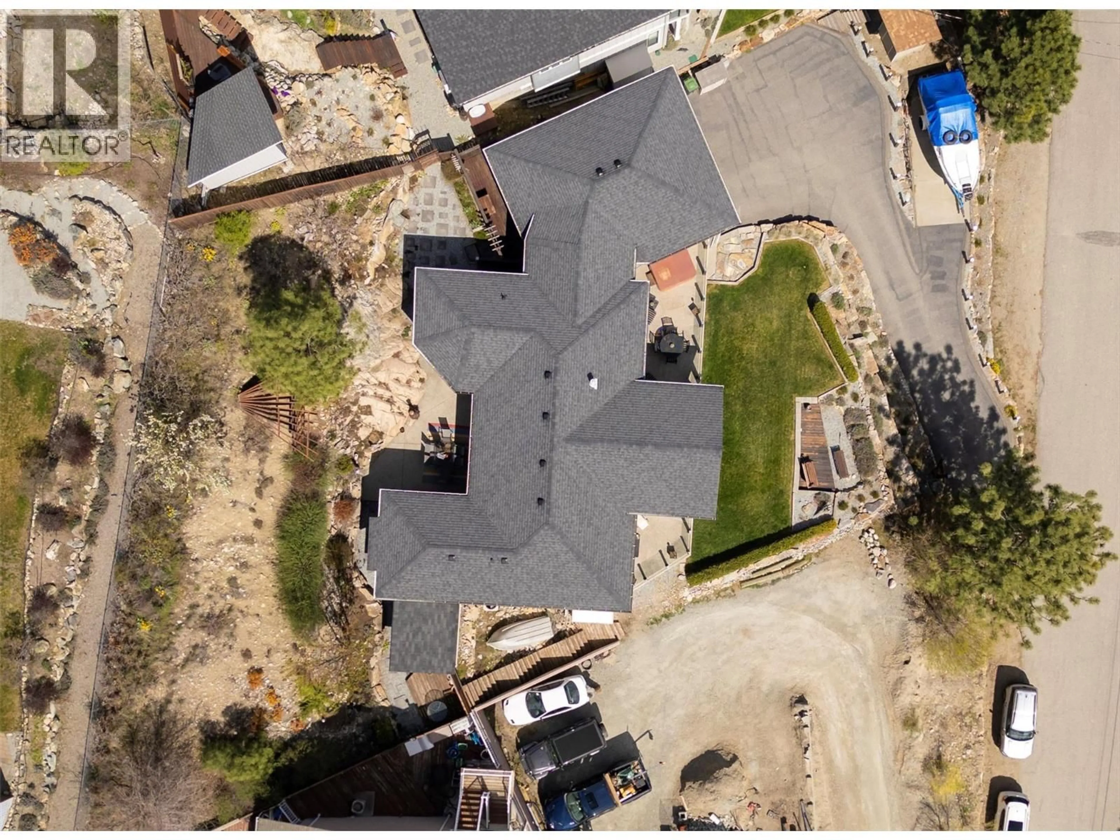5824 COLUMBIA AVENUE, Peachland, British Columbia V0H1X4
Contact us about this property
Highlights
Estimated valueThis is the price Wahi expects this property to sell for.
The calculation is powered by our Instant Home Value Estimate, which uses current market and property price trends to estimate your home’s value with a 90% accuracy rate.Not available
Price/Sqft$378/sqft
Monthly cost
Open Calculator
Description
This is where panoramic lake views and versatile living spaces create a home that has it all. Perfectly positioned on one of Peachland’s most desirable streets, this home blends timeless style with thoughtful updates, offering comfort, function, and a lifestyle buyers dream of. The main level features a bright open-concept design, a modern kitchen with generous cabinetry, island seating, and seamless flow into the dining and living areas. Massive windows flood the space with natural light and breathtaking views of Okanagan Lake, while sliding doors lead to expansive decks ideal for summer entertaining, sunset dinners, or soaking in the scenery. The private primary suite features a spa-inspired ensuite and direct outdoor access, while additional bedrooms provide space for family or guests. A true highlight is the self-contained 1-bedroom suite above the garage—complete with its own entrance, kitchen, and living area. Perfect for extended family, visiting guests, or rental income, this space adds incredible flexibility. Outdoors, you’ll appreciate low-maintenance landscaping, ample parking, and dedicated RV/boat parking so you can fully embrace the Okanagan lifestyle. Beaches, marinas, hiking trails, and world-class wineries are minutes away, with Kelowna’s urban amenities within easy reach. This is more than a home—it’s a lifestyle opportunity in one of Peachland’s most sought-after neighbourhoods. Move-in ready, with room for all your people, passions, and possibilities. (id:39198)
Property Details
Interior
Features
Additional Accommodation Floor
Living room
16'7'' x 12'4''Kitchen
10'8'' x 11'2''Primary Bedroom
11'2'' x 10'2''Full bathroom
7'4'' x 9'1''Exterior
Parking
Garage spaces -
Garage type -
Total parking spaces 2
Property History
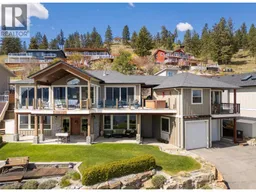 87
87
