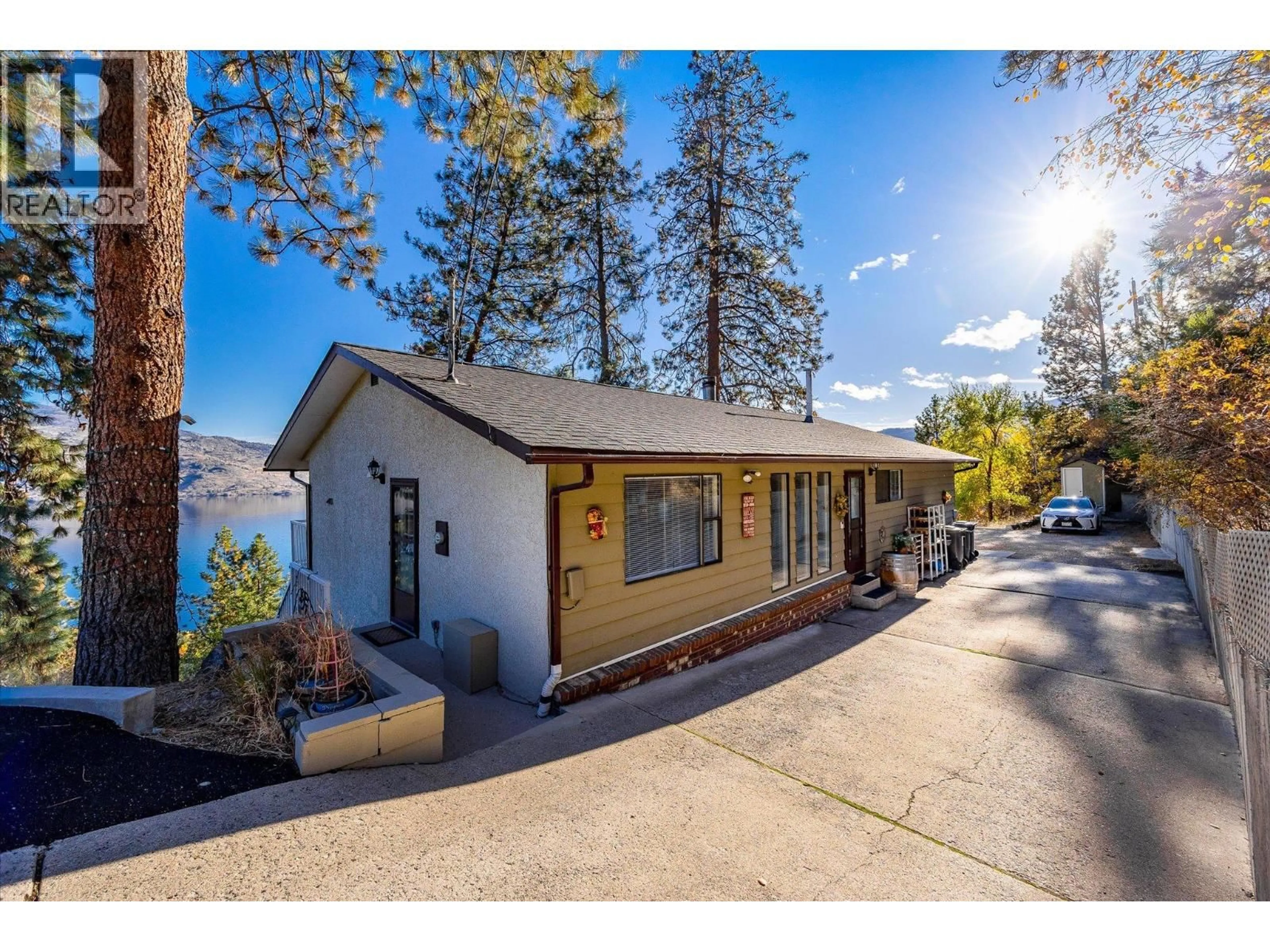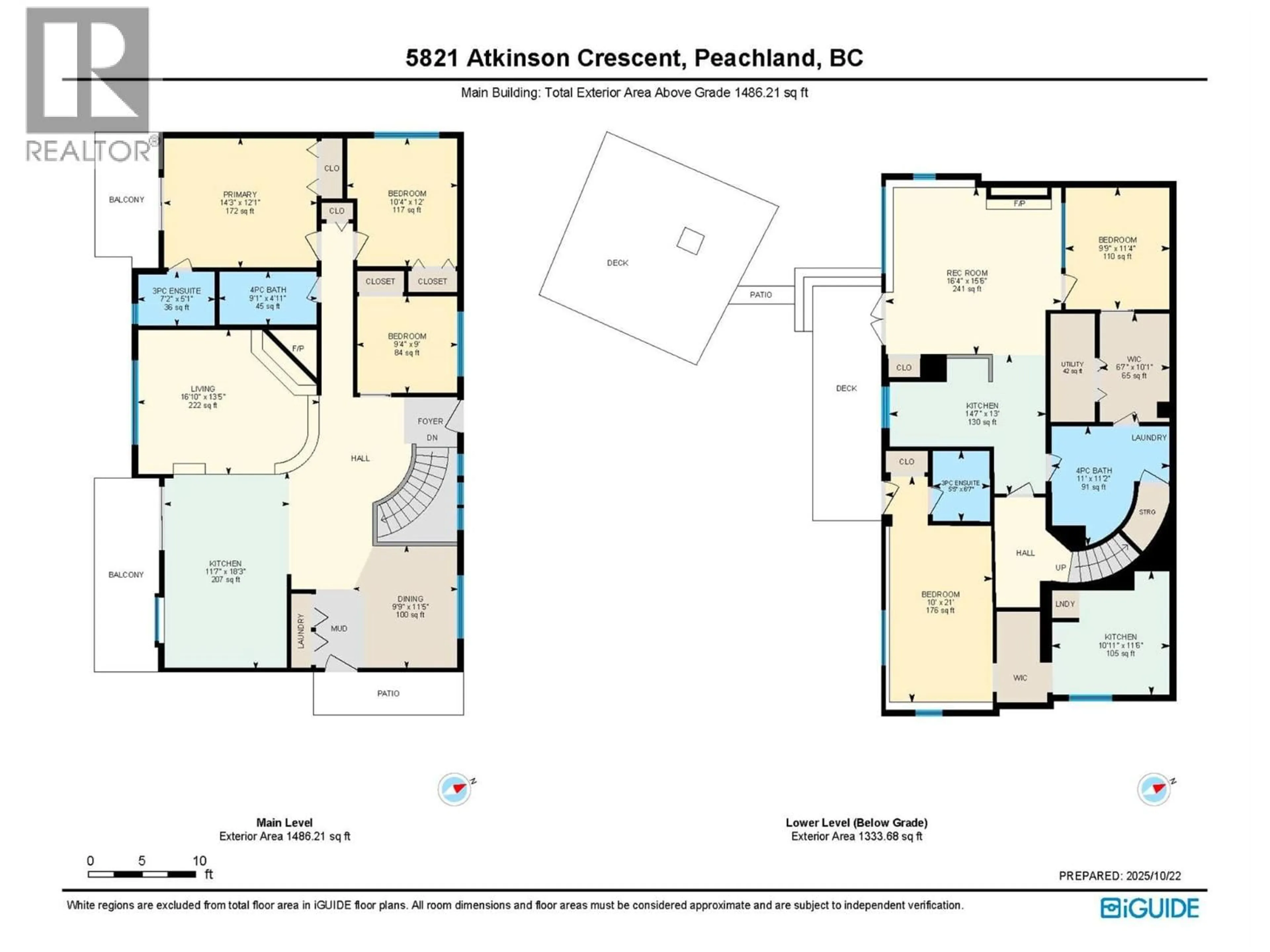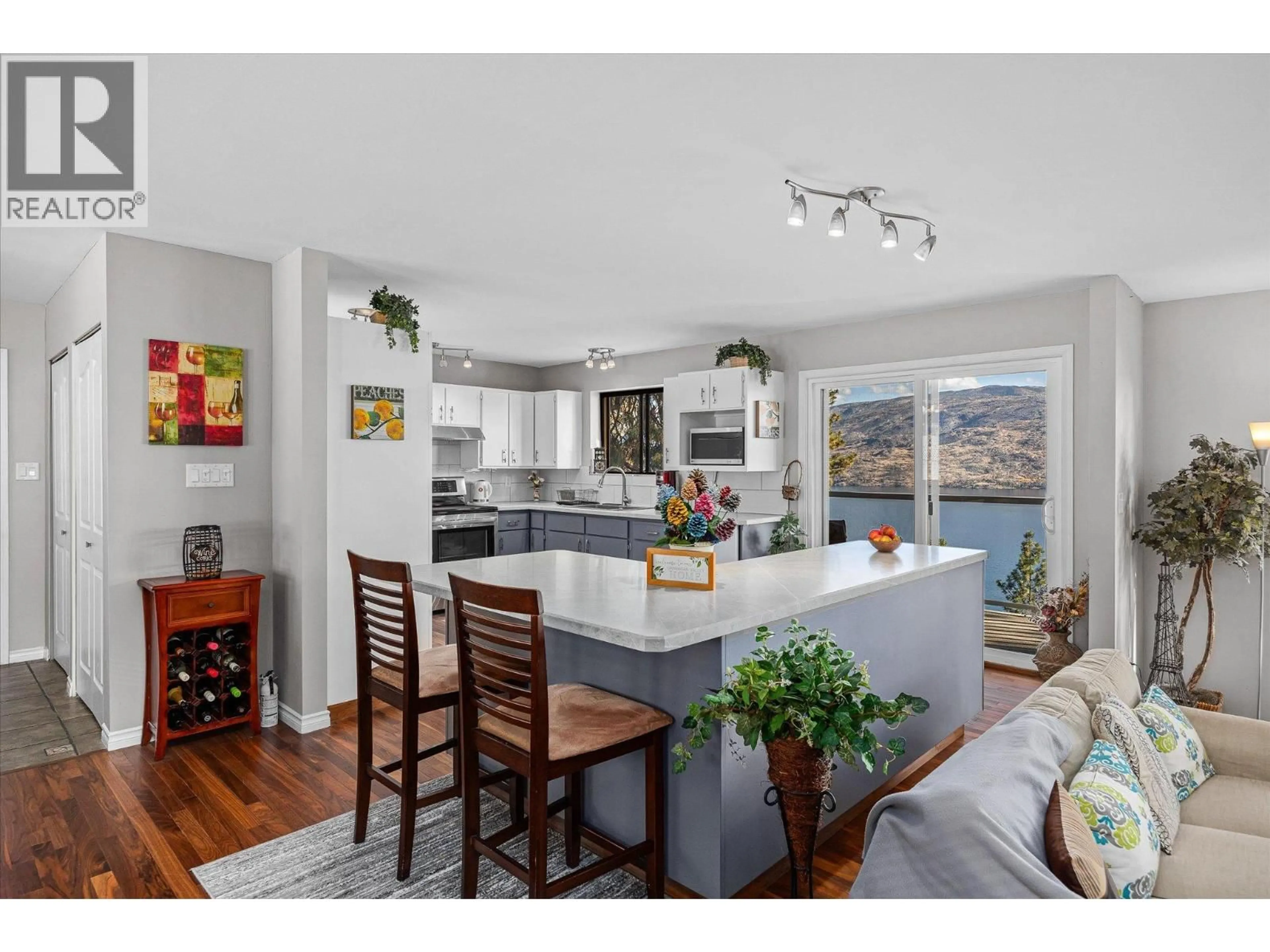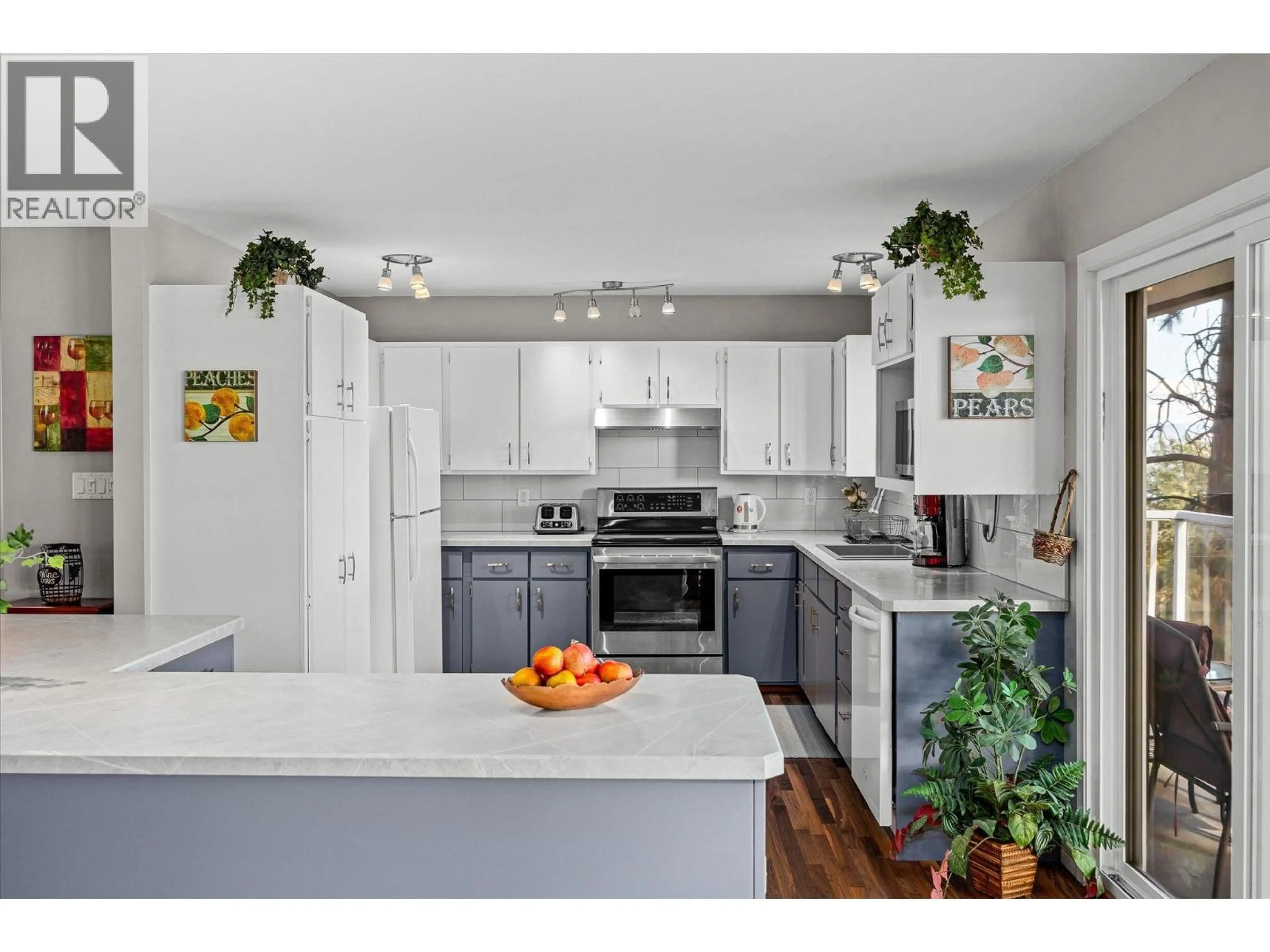5821 ATKINSON CRESCENT, Peachland, British Columbia V0H1X4
Contact us about this property
Highlights
Estimated valueThis is the price Wahi expects this property to sell for.
The calculation is powered by our Instant Home Value Estimate, which uses current market and property price trends to estimate your home’s value with a 90% accuracy rate.Not available
Price/Sqft$345/sqft
Monthly cost
Open Calculator
Description
INVESTOR ALERT! This Peachland property is a rare opportunity offering three kitchens, three private entrances, and unmatched investment potential. Whether you’re seeking a home that pays you back or a flexible space for multi-generational living, this one delivers exceptional value and versatility. This property sits on a peaceful 0.28-acre lot, just two minutes from Beach Avenue, showcasing breathtaking lake and mountain views without the road noise. This beautifully renovated 5-bedroom, 4-bath home is fully move-in ready and designed with both comfort and income potential in mind. The main level features an inviting open-concept layout with a bright kitchen and balcony, stunning hardwood floors, and a cozy sunken living room centred around a charming fireplace. There are 3 bedrooms on the main living level with the spacious primary suite offers a 3-piece ensuite and private balcony. The lower level is ideal for guests or tenants, featuring a newly renovated kitchen with quartz countertops, a custom bathroom, gas fireplace, and separate laundry. In addition, a self-contained one-bedroom suite with kitchenette, laundry, and its own entrance provides even more flexibility or income potential. Outside, you’ll find ample parking with room for an RV, multiple decks and peaceful surroundings that highlight those spectacular Okanagan lake views from every level. Peachland living at its finest — a smart investment, a stunning home, and a lifestyle that truly pays you back. (id:39198)
Property Details
Interior
Features
Main level Floor
Dining room
11'5'' x 9'9''Bedroom
12' x 10'4''Bedroom
9' x 9'4''4pc Bathroom
4'11'' x 9'1''Exterior
Parking
Garage spaces -
Garage type -
Total parking spaces 5
Property History
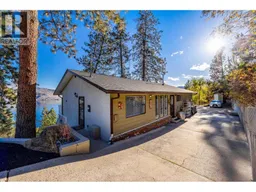 66
66
