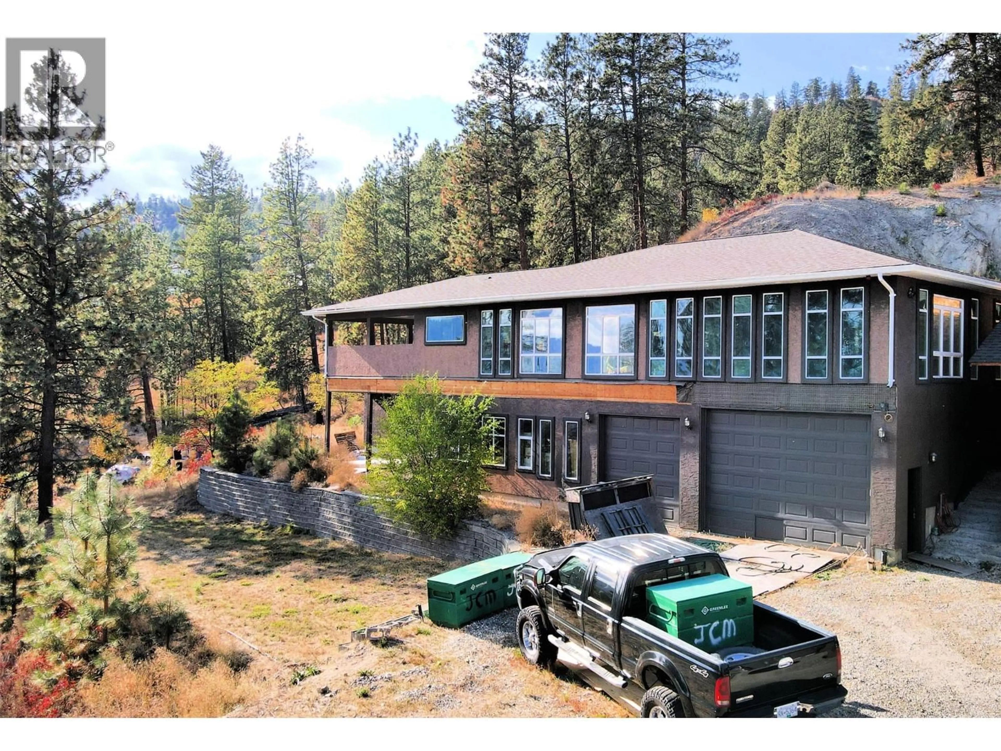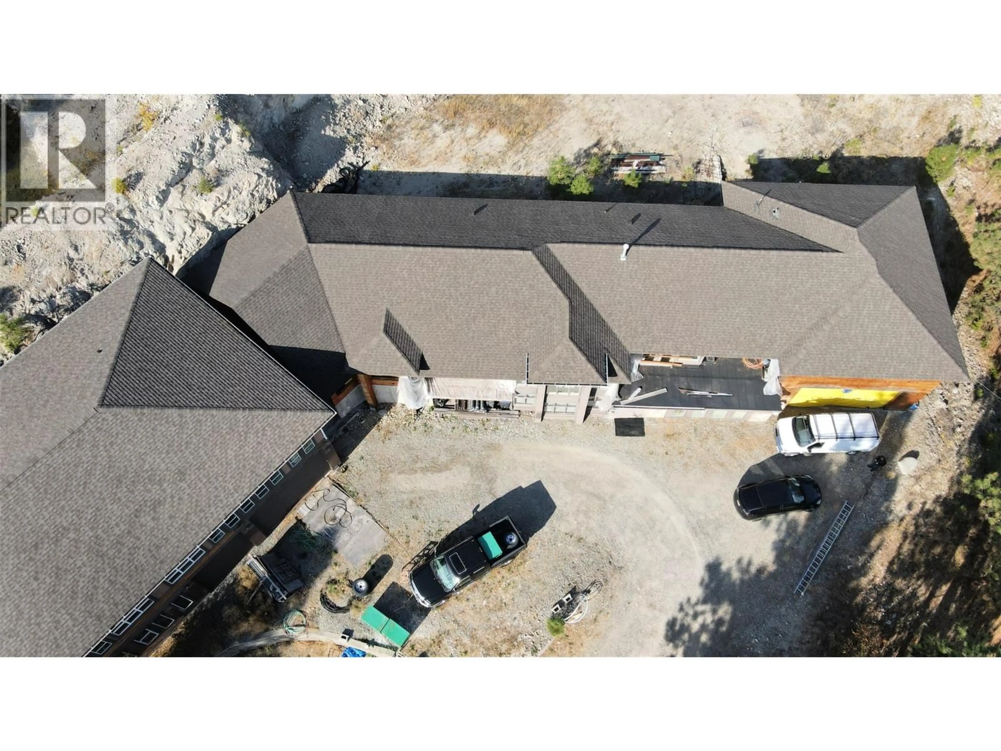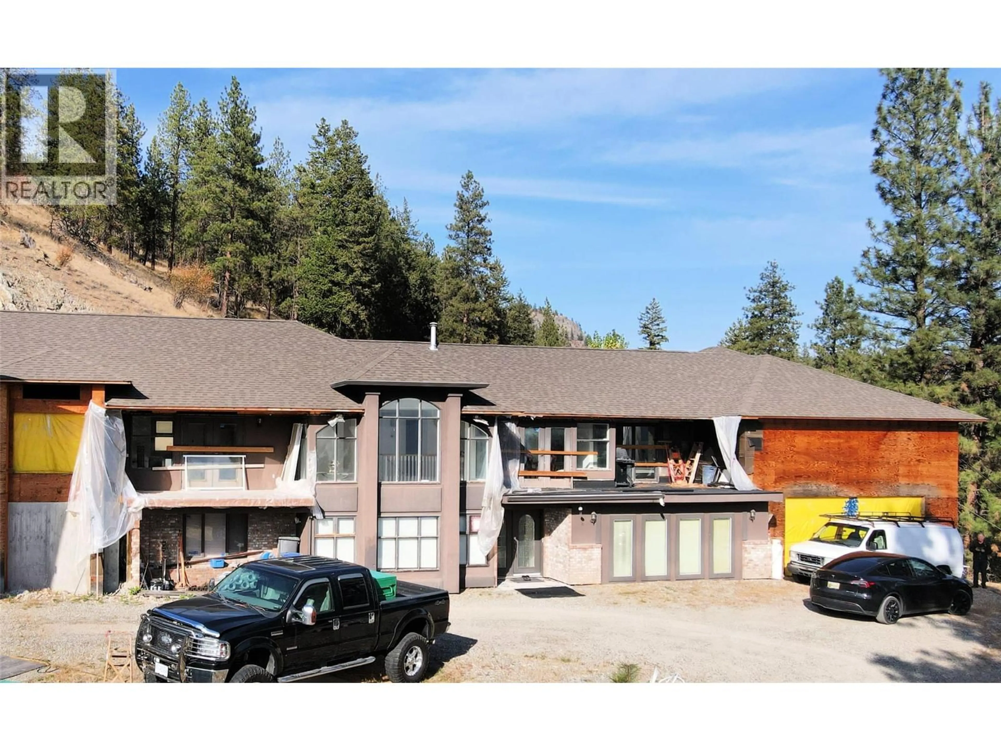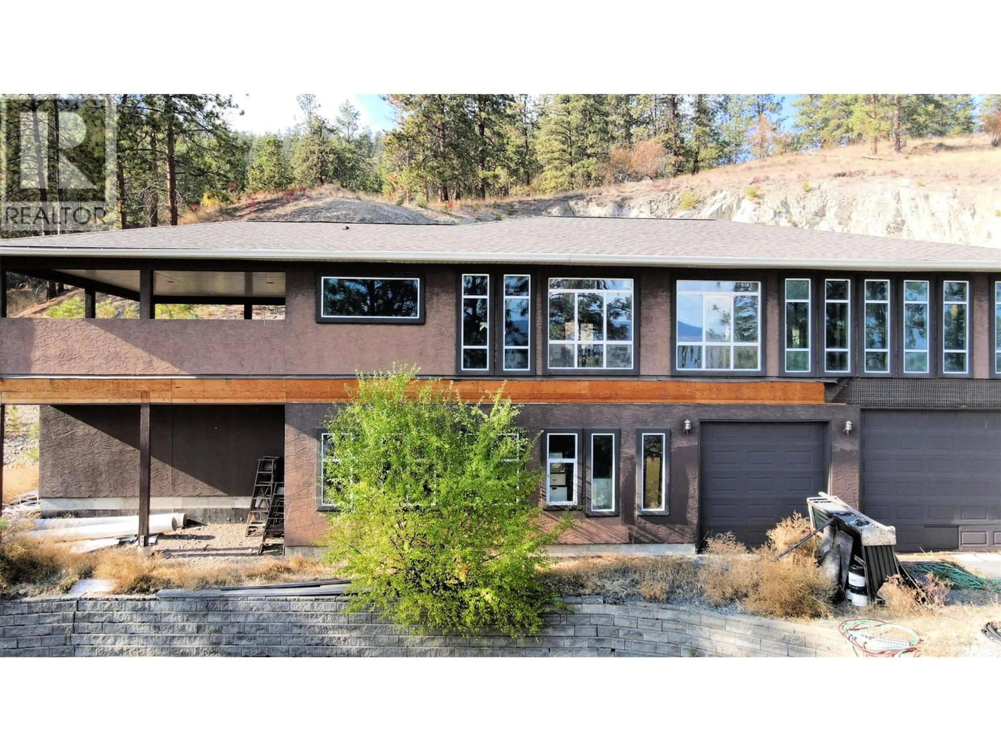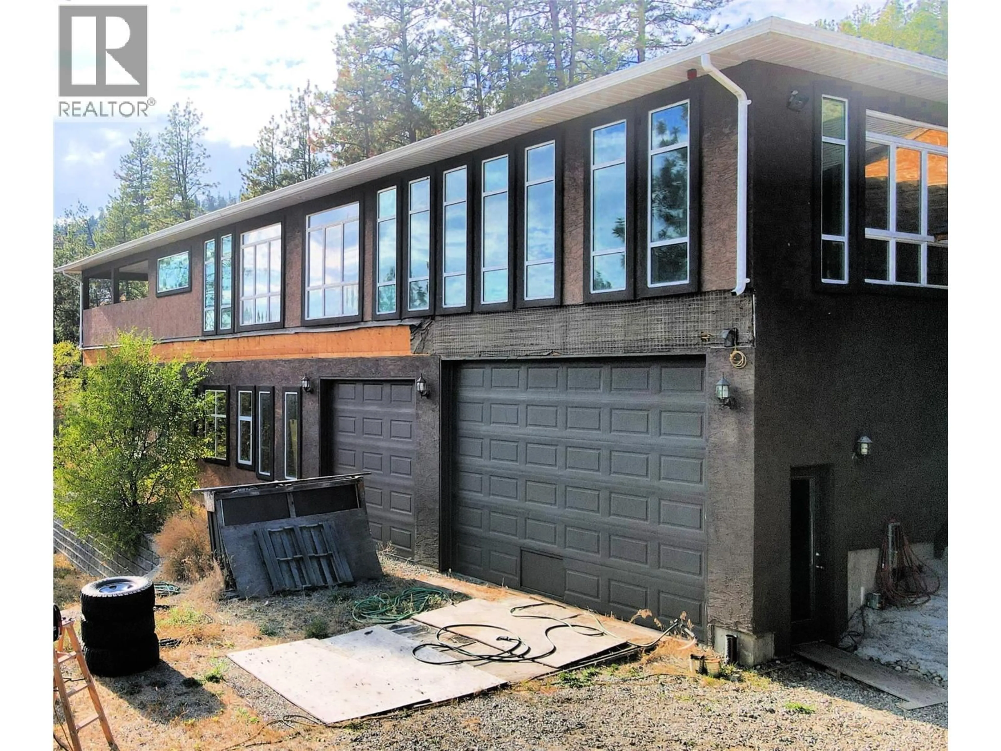5621 HARRINGTON COURT, Peachland, British Columbia V0H1X4
Contact us about this property
Highlights
Estimated valueThis is the price Wahi expects this property to sell for.
The calculation is powered by our Instant Home Value Estimate, which uses current market and property price trends to estimate your home’s value with a 90% accuracy rate.Not available
Price/Sqft$316/sqft
Monthly cost
Open Calculator
Description
Exceptional Lakeview Property with Expansive Home, Suite, and Workshop – Peachland, BC. Discover the potential of this remarkable private estate in the heart of Peachland, offering views of Okanagan Lake. Situated on a spacious lot, this unique property features a 3,800 square foot main residence with a two-car garage with 28 foot ceilings, seamlessly blending comfort, privacy, and opportunity. The primary home is bright and spacious, offering ample living space and endless customization potential. A major enhancement is underway, with a stunning 1,600 square foot addition designed to expand the primary bedroom into a luxurious retreat with room for a spa-inspired ensuite, walk-in closet, and private lounge area. Also on the property is a future unfinished 2,600 square foot living area suite/additional accommodations, ideal for multi-generational living, rental income, or guest accommodations—ready for the new owner to complete to their vision and standards. 3 high efficient furnaces and many extras. In addition, a 2,600 square foot shop provides abundant space for a home-based business, hobbyist workshop, or storage for vehicles, boats, and recreational equipment. This property is a rare find—perfect for entrepreneurs, visionaries, or those seeking a private lakeview haven with space to grow. All the foundational work is done—now it’s ready for you to bring your dream home and business plans to life. (id:39198)
Property Details
Interior
Features
Main level Floor
Other
42'5'' x 38'10''Partial bathroom
16'2'' x 17'7''Workshop
22'10'' x 17'7''Workshop
39'4'' x 49'1''Exterior
Parking
Garage spaces -
Garage type -
Total parking spaces 7
Property History
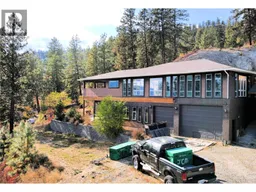 49
49
