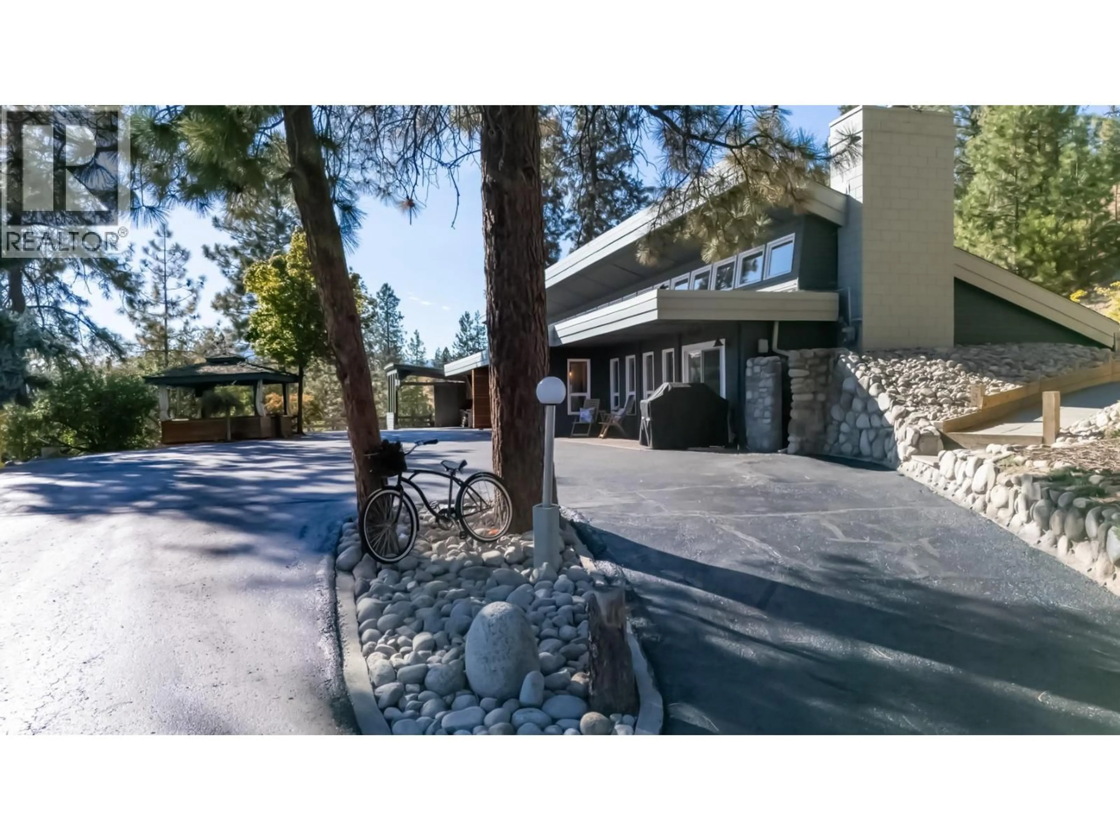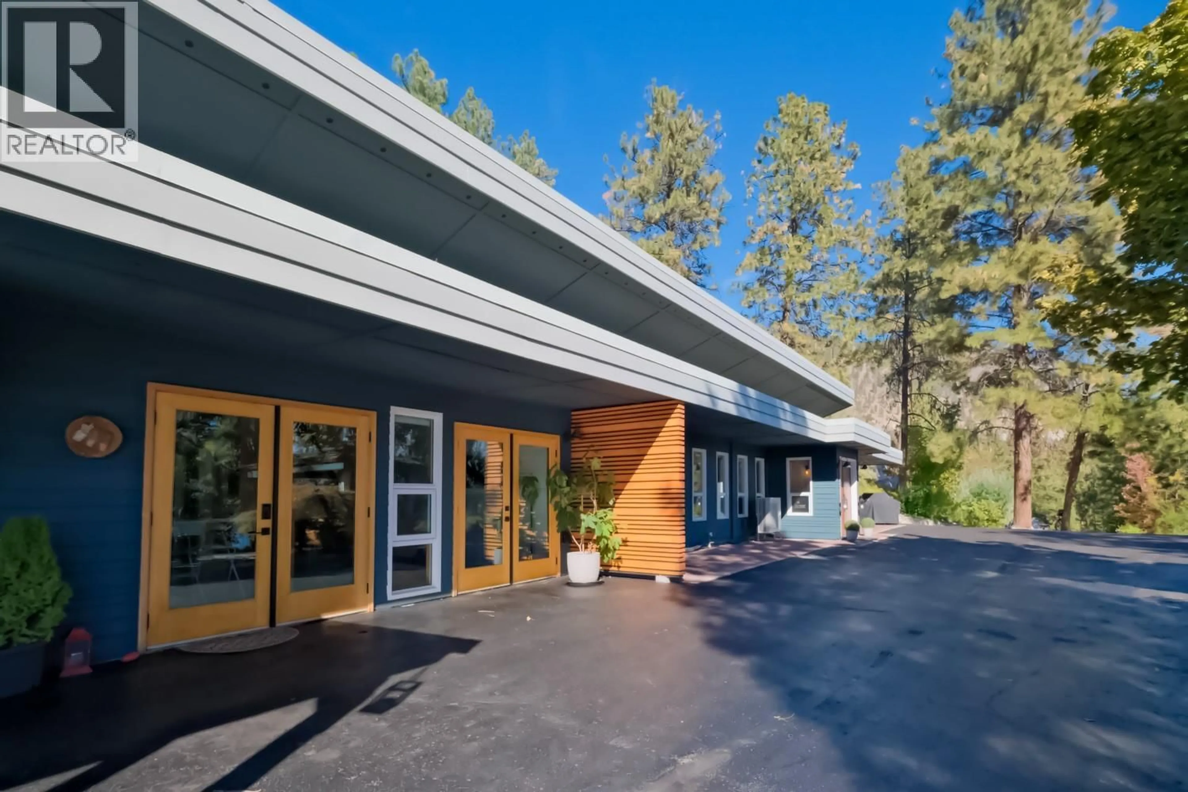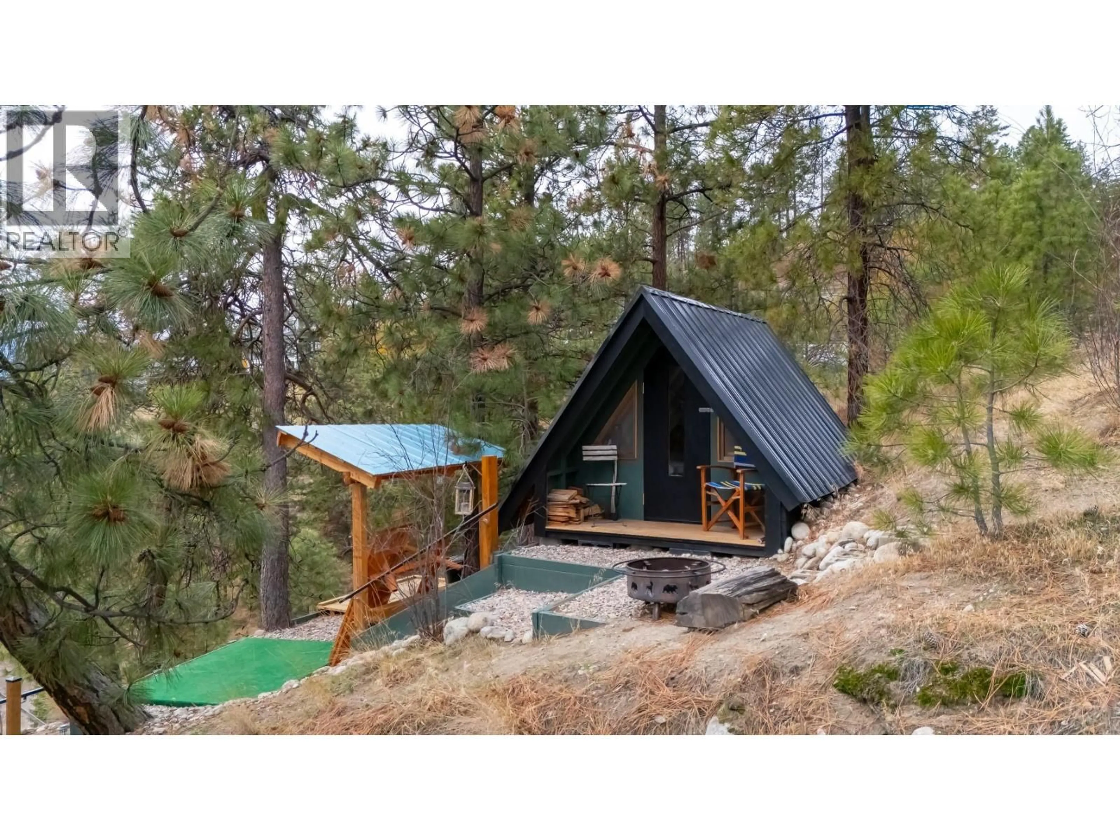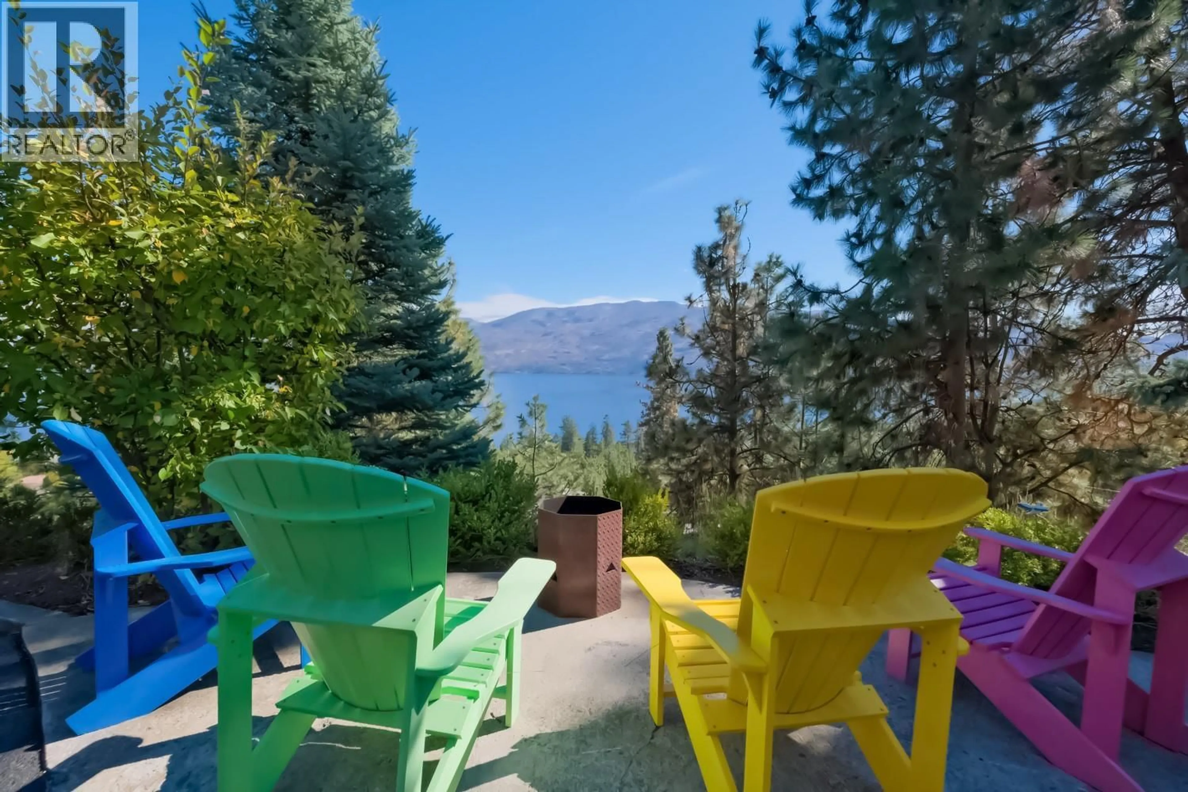5290 TREPANIER BENCH ROAD, Peachland, British Columbia V0H1X2
Contact us about this property
Highlights
Estimated valueThis is the price Wahi expects this property to sell for.
The calculation is powered by our Instant Home Value Estimate, which uses current market and property price trends to estimate your home’s value with a 90% accuracy rate.Not available
Price/Sqft$500/sqft
Monthly cost
Open Calculator
Description
A private retreat set on a 0.60-acre lot, offering a peaceful setting and panoramic views of Okanagan Lake and the surrounding valley. This custom-designed architectural home features vaulted ceilings, exposed cedar beams, engineered oak flooring, and 7-zone in-floor heating throughout. The main residence offers 2 bedrooms and 2 bathrooms, including a spacious primary suite with a luxurious ensuite and sunken tub. For extended guests or income potential, the property includes a 1-bedroom Self Contained Suite with a private entrance, fireplace, cooktop, and laundry—providing exceptional flexibility. The private lakeview lot features open parking, a carport, workshop, and storage sheds, plus a charming bunky with electricity, ideal as a studio or guest retreat. Just minutes from Peachland’s waterfront, hiking trails, and acclaimed wineries, this home delivers refined comfort and the best of the Okanagan lifestyle. Call for a viewing today. (id:39198)
Property Details
Interior
Features
Additional Accommodation Floor
Living room
13'9'' x 11'11''Primary Bedroom
11'5'' x 11'11''Full bathroom
8'0'' x 8'4''Kitchen
10'7'' x 8'11''Exterior
Parking
Garage spaces -
Garage type -
Total parking spaces 8
Property History
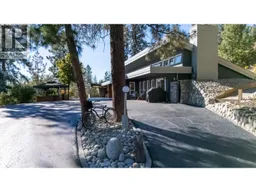 45
45
