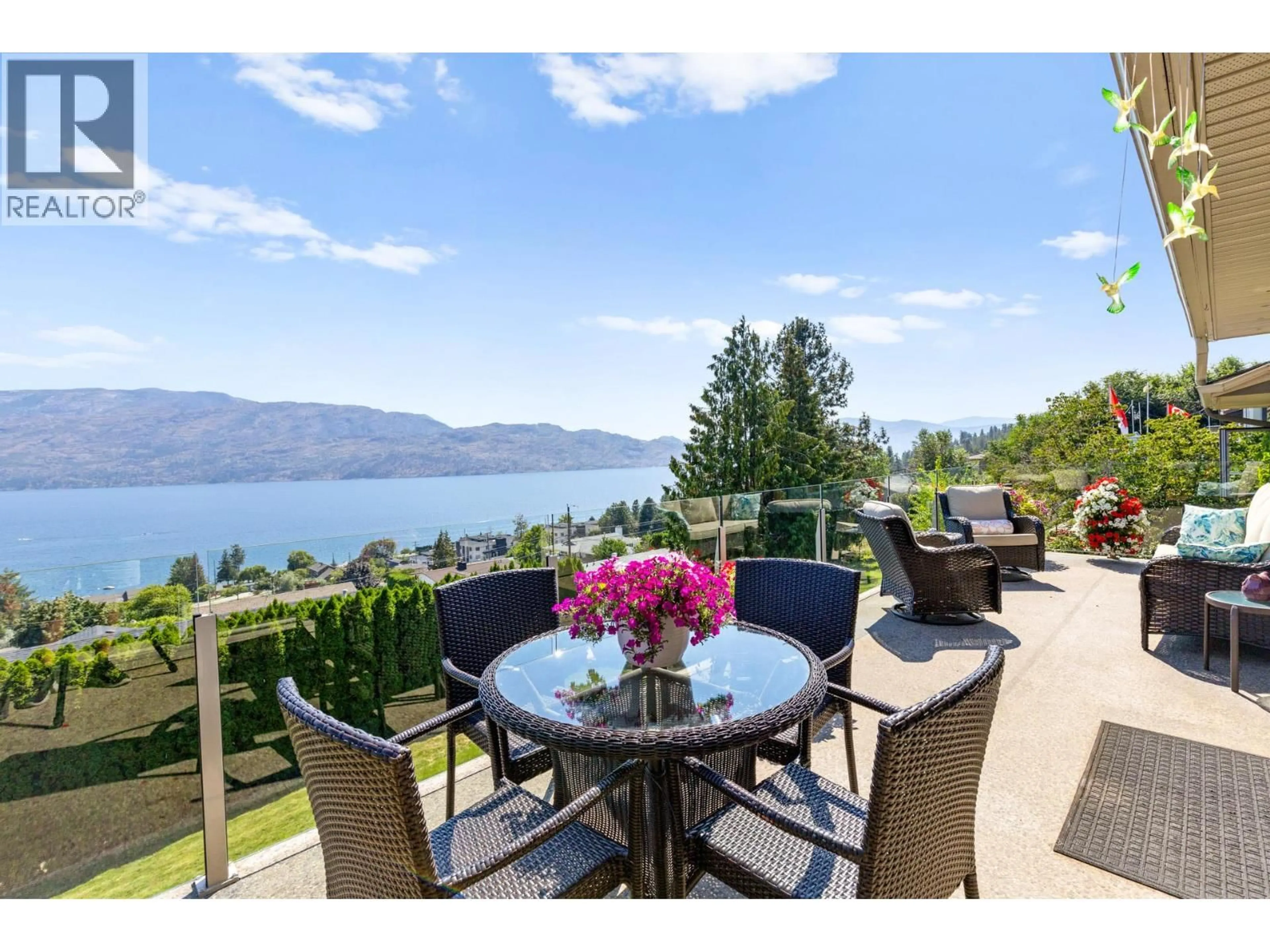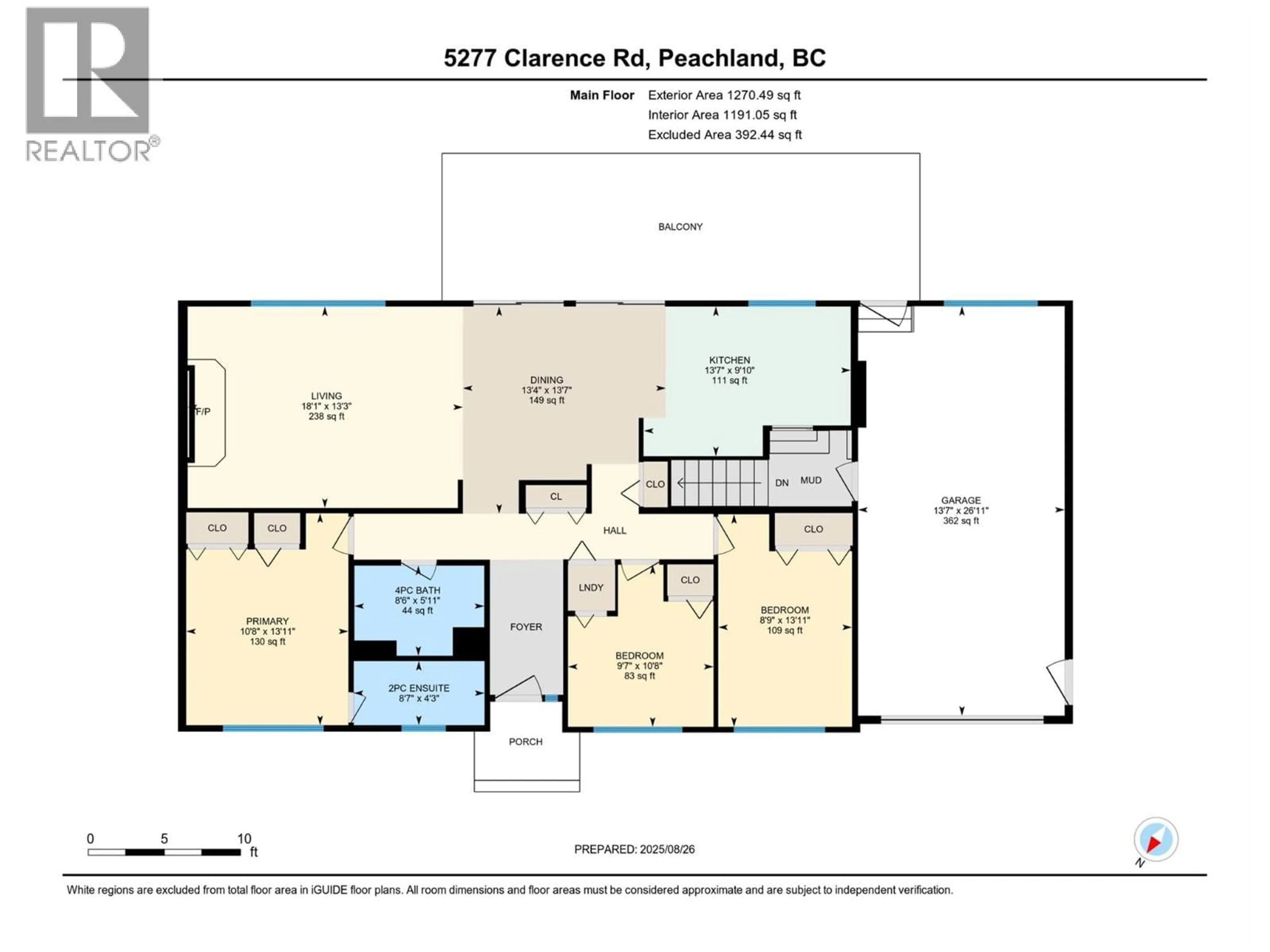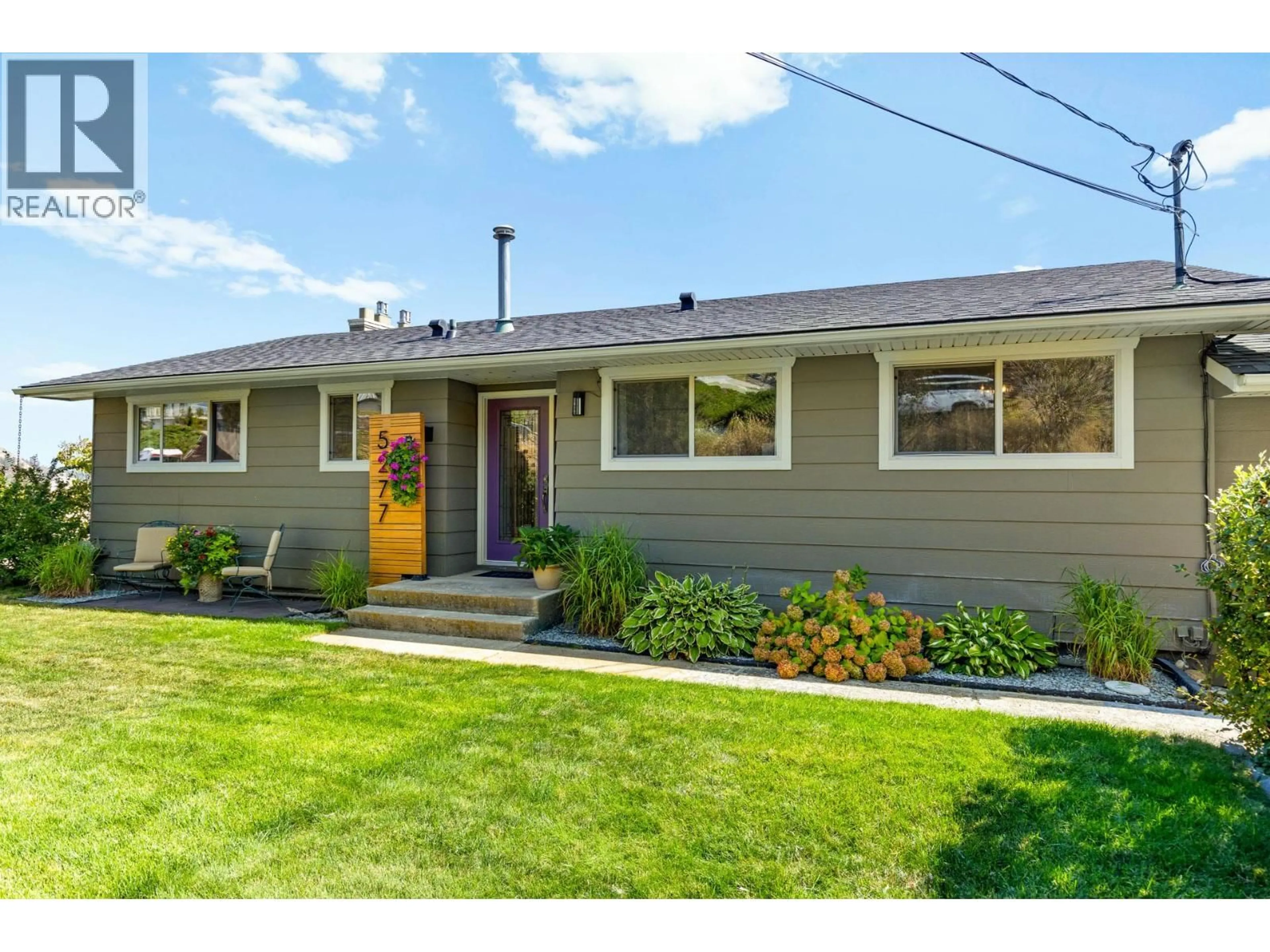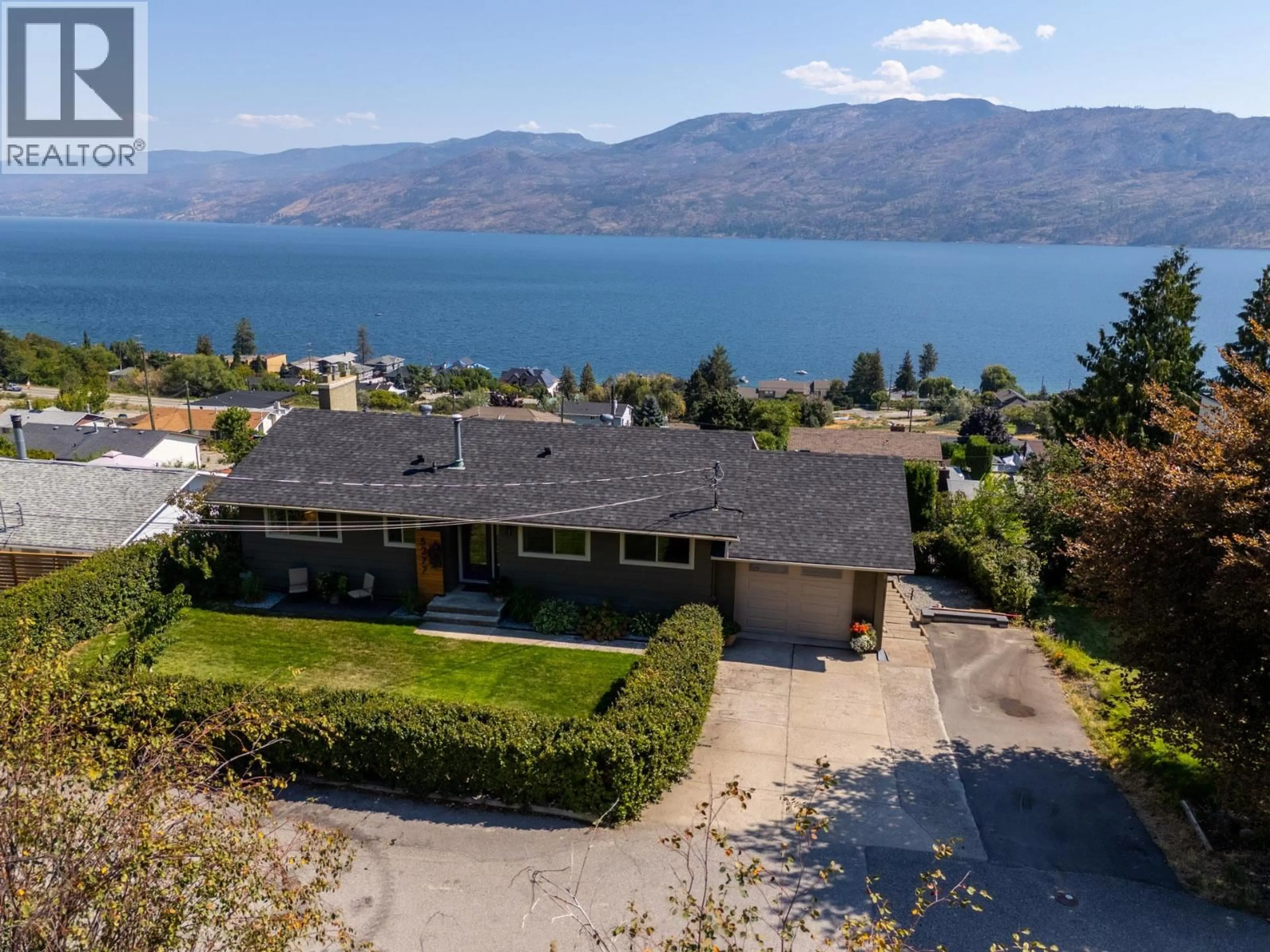5277 CLARENCE ROAD, Peachland, British Columbia V0H1X2
Contact us about this property
Highlights
Estimated valueThis is the price Wahi expects this property to sell for.
The calculation is powered by our Instant Home Value Estimate, which uses current market and property price trends to estimate your home’s value with a 90% accuracy rate.Not available
Price/Sqft$393/sqft
Monthly cost
Open Calculator
Description
Welcome to 5277 Clarence rd, Peachland, BC Experience Okanagan living at its finest in this five-bedroom, three-bathroom rancher with a walkout basement and unobstructed panoramic lake views. Situated in the highly sought-after community of Peachland, this home offers comfort, style, and income potential. The main level features three bedrooms and 1.5 bathrooms, a bright open-concept layout, and a modern kitchen with granite countertops and stainless steel appliances. Expansive windows showcase the spectacular lake views and fill the space with natural light. The lower level includes a spacious two-bedroom suite with its own private entrance—ideal for extended family or rental income. For convenience, the home is equipped with separate laundry on both levels, providing independence and functionality for each suite. Additional upgrades include a water filtration system, new irrigation panel, and an ultraviolet air purifier, adding peace of mind and efficiency. Located just minutes from shops, restaurants, and Peachland’s waterfront, with West Kelowna only 5 minutes away and downtown Kelowna just 15 minutes, this home perfectly blends tranquility with accessibility. Don’t miss the chance to own this Peachland gem with breathtaking views and smart upgrades throughout. (id:39198)
Property Details
Interior
Features
Main level Floor
Bedroom
11'5'' x 8'8''4pc Bathroom
6'4'' x 5'9''2pc Ensuite bath
4'1'' x 8'5''Bedroom
8'1'' x 9'4''Exterior
Parking
Garage spaces -
Garage type -
Total parking spaces 4
Property History
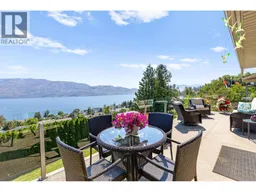 69
69
