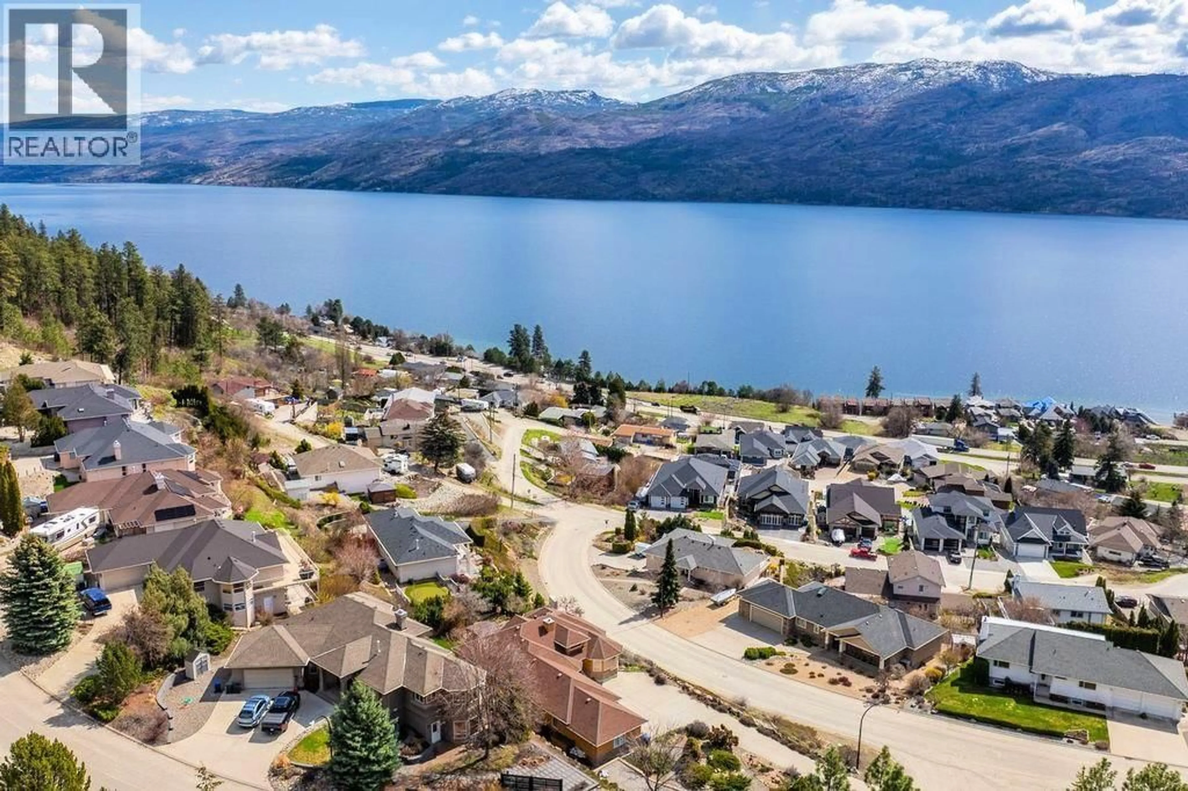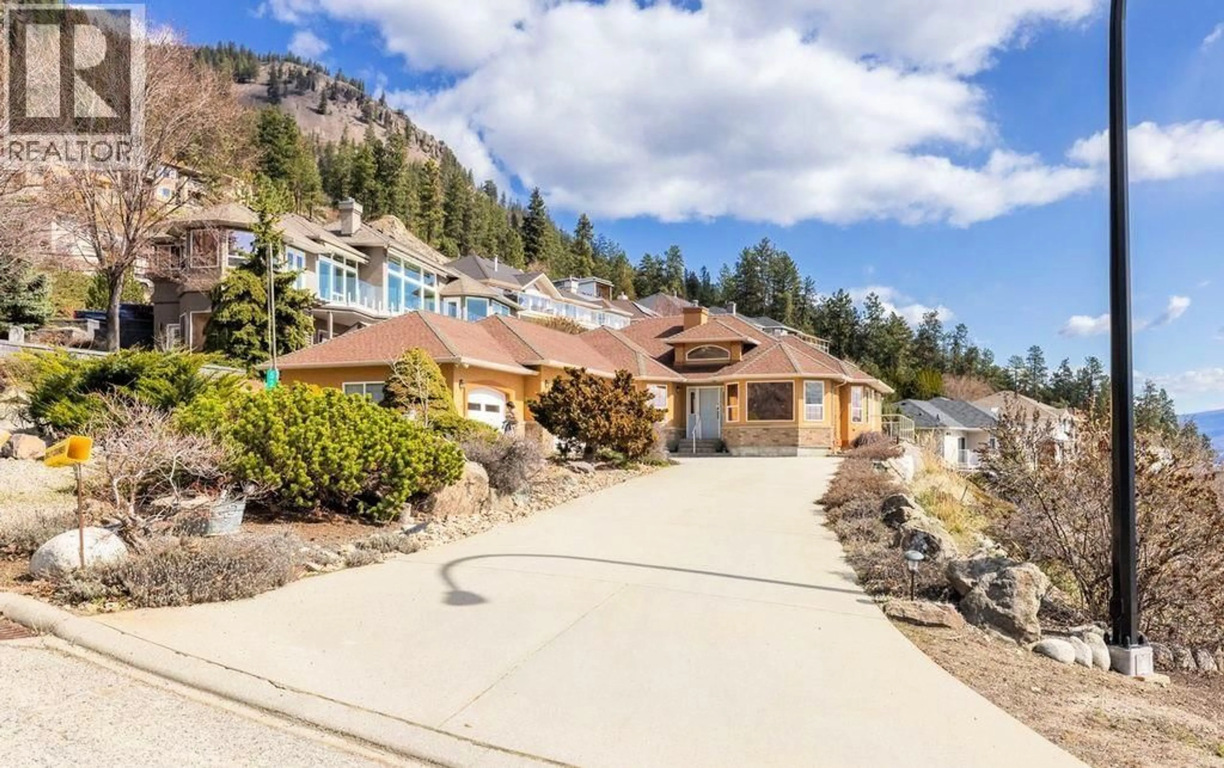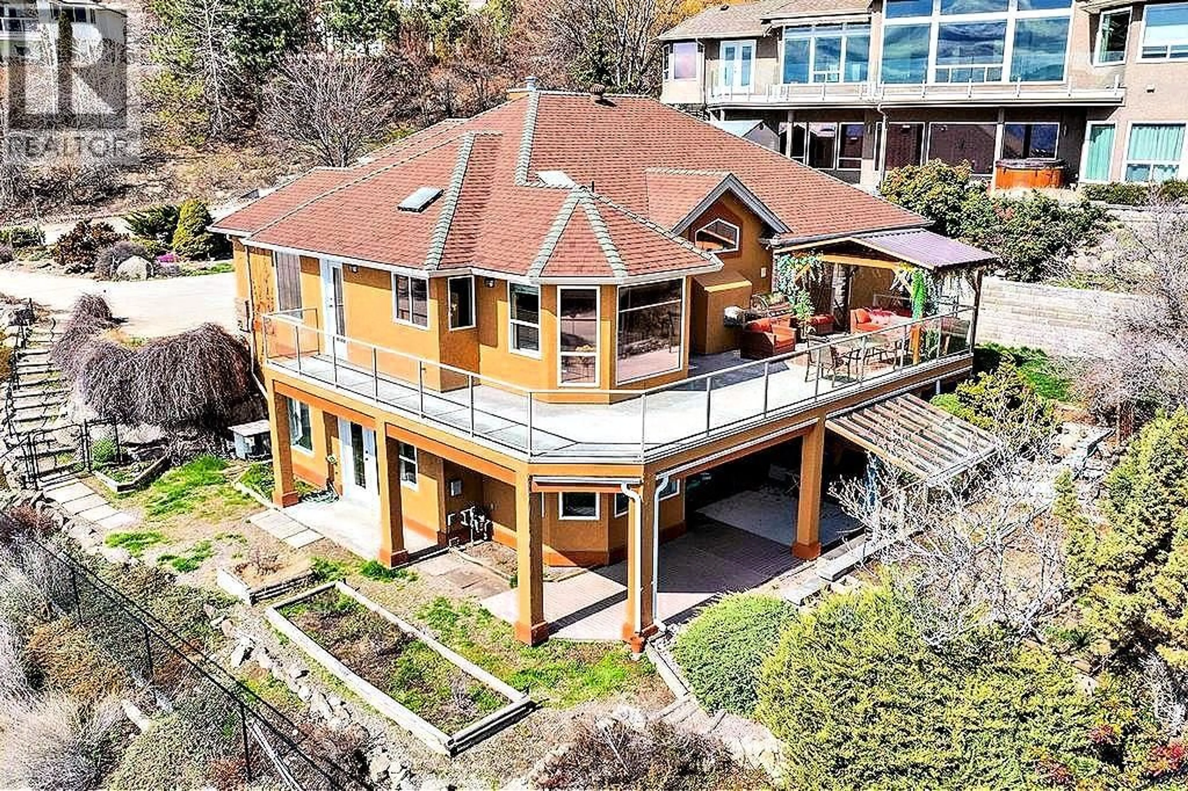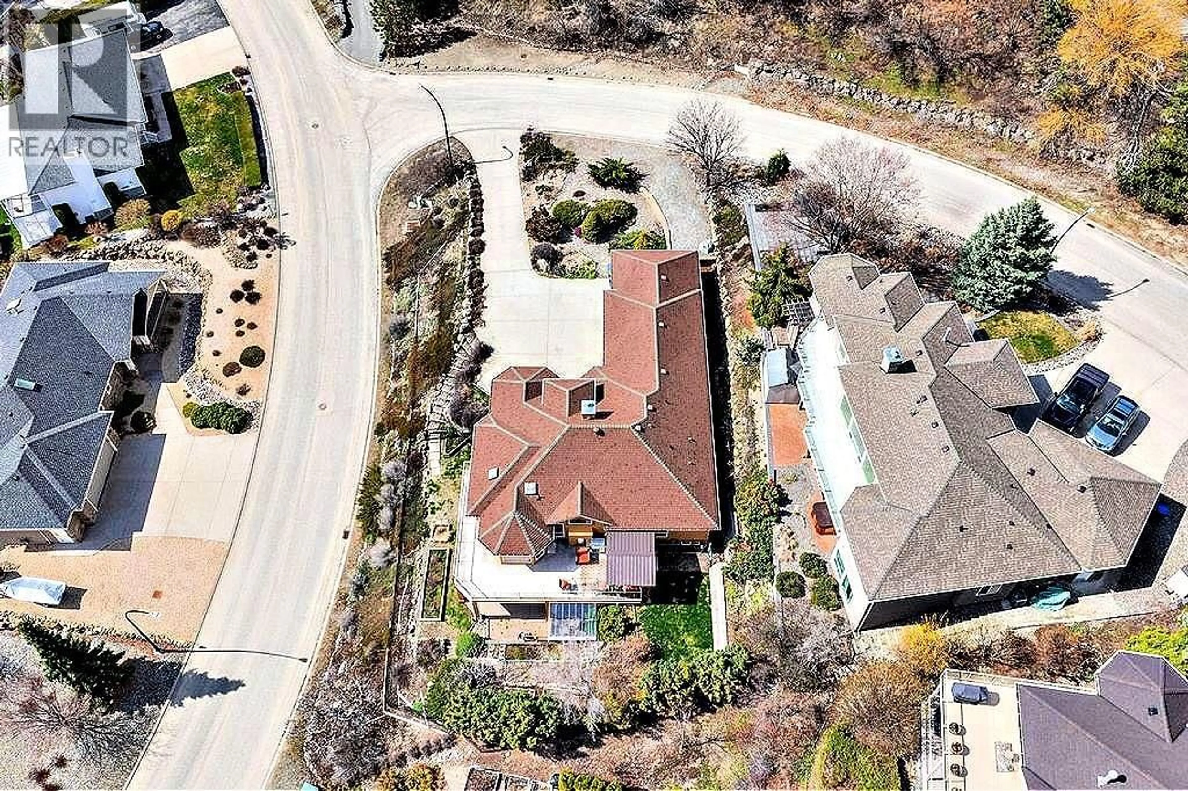5205 MACNEILL COURT, Peachland, British Columbia V0H1X2
Contact us about this property
Highlights
Estimated valueThis is the price Wahi expects this property to sell for.
The calculation is powered by our Instant Home Value Estimate, which uses current market and property price trends to estimate your home’s value with a 90% accuracy rate.Not available
Price/Sqft$274/sqft
Monthly cost
Open Calculator
Description
Located in the picturesque town of Peachland, BC, the home at 5205 MacNeill Court offers stunning lake views and a spacious, well-designed layout perfect for comfortable living and entertaining. Situated on a flat lot, this property boasts a triple garage and ample RV parking, catering to those with an active lifestyle. The primary bedroom features a walk-in closet and a luxurious 4-piece ensuite with a jetted tub. A large entertaining deck with breathtaking lake views serves as a highlight for outdoor gatherings. Downstairs, the home includes a spacious rec room, a workshop, and abundant storage, with potential for conversion into a suite or B&B. The property’s great outdoor space further enhances its appeal, making it an ideal choice for families or those seeking a versatile, scenic retreat. Located just minutes from Peachland’s charming waterfront, shops, mall and amenities, this property is true gem for those seeking lakeview space living with added spaces and flexibility. (id:39198)
Property Details
Interior
Features
Main level Floor
Office
13'8'' x 11'11''Bedroom
12'3'' x 10'9''Primary Bedroom
19'3'' x 14'1''Living room
16'1'' x 14'10''Exterior
Parking
Garage spaces -
Garage type -
Total parking spaces 3
Property History
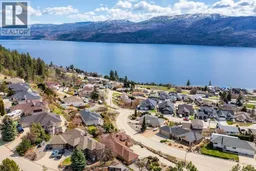 70
70
