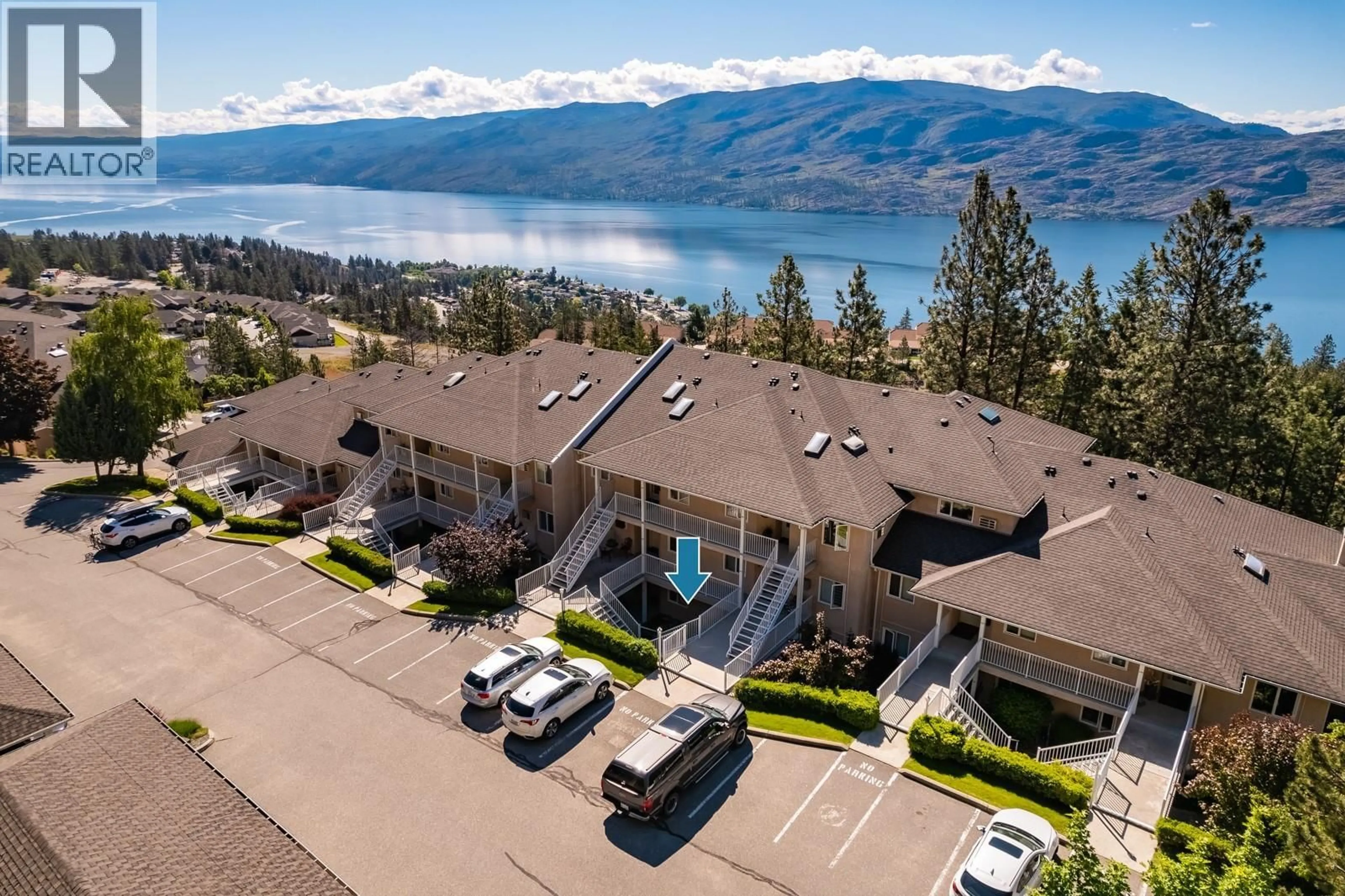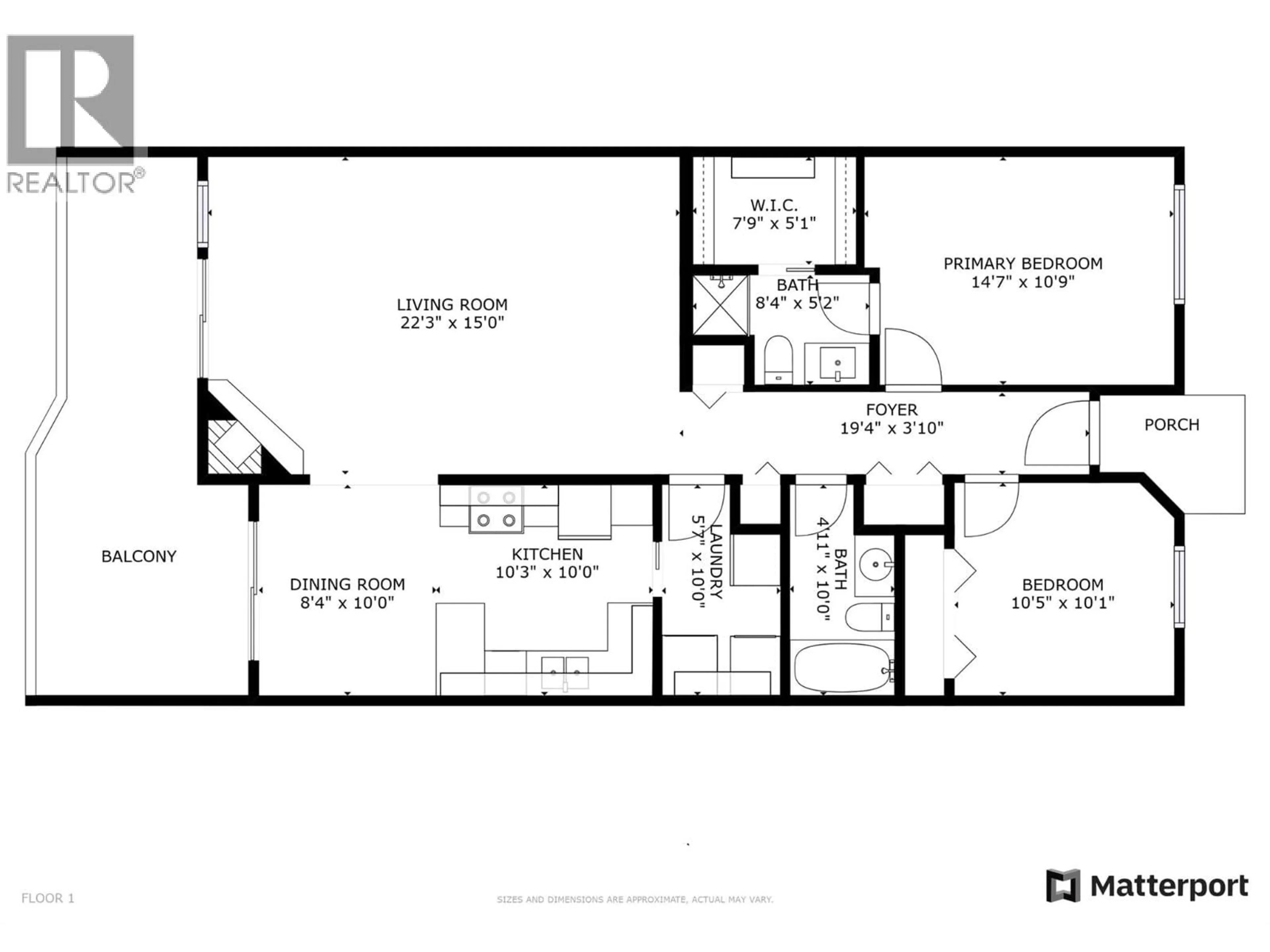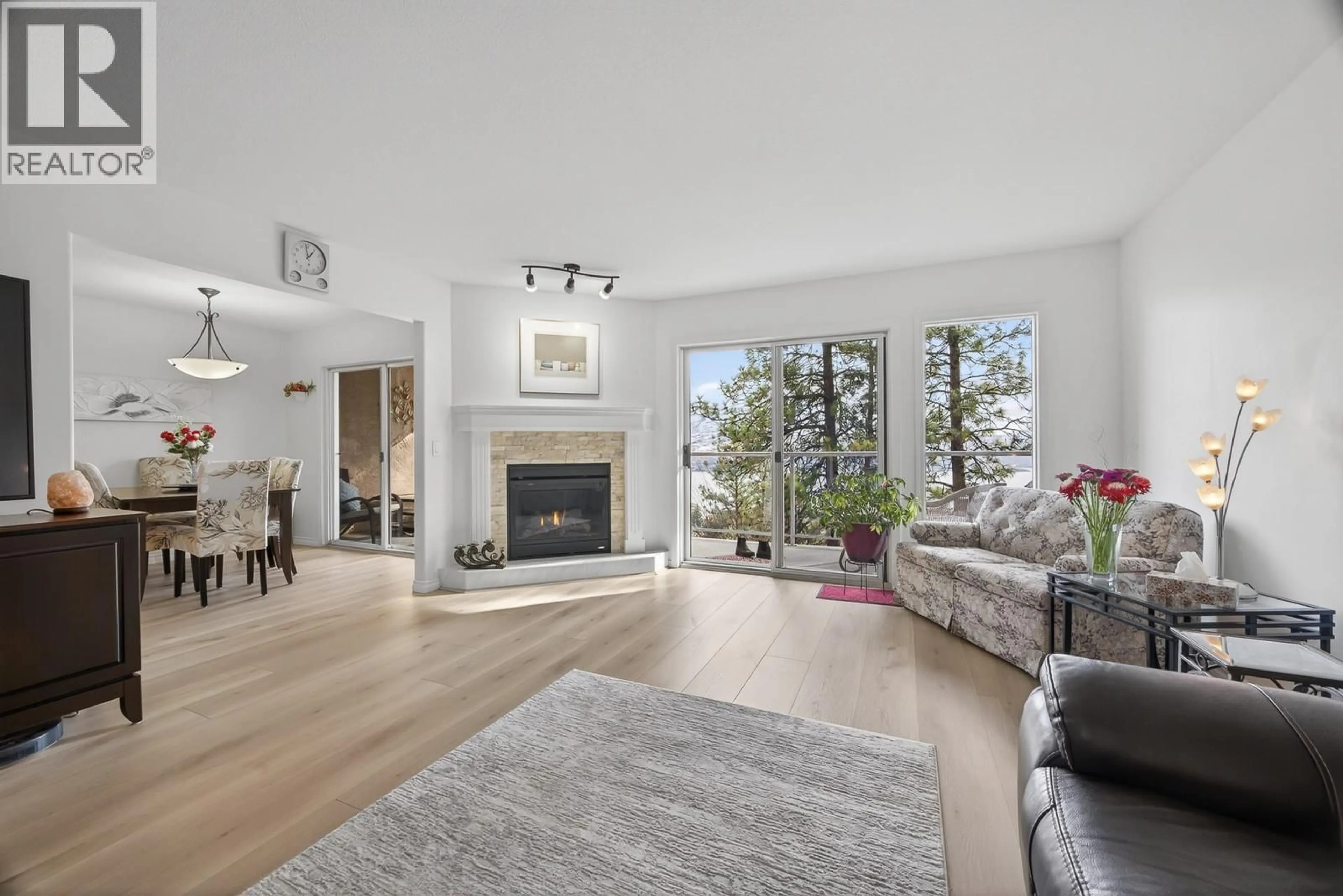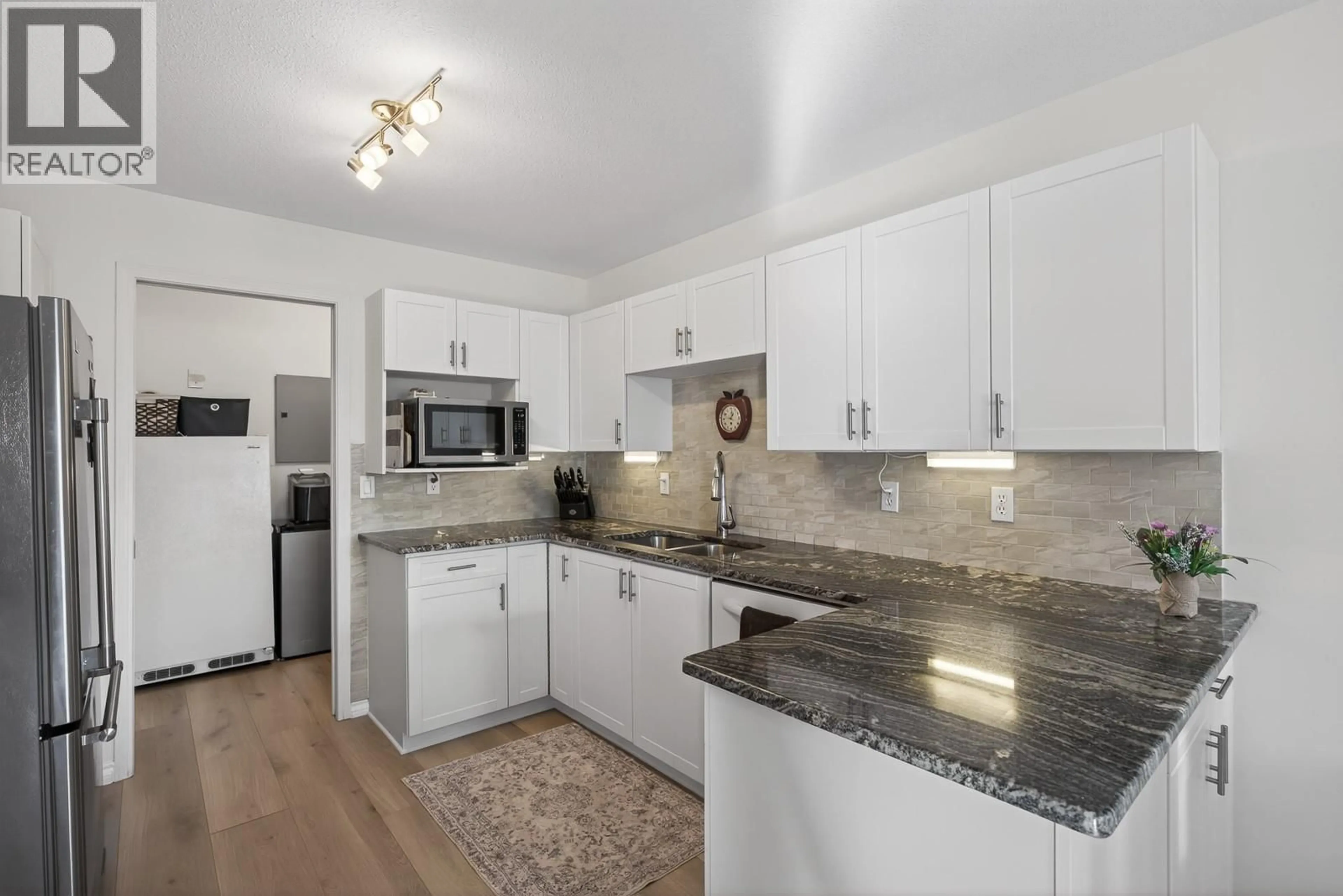112 - 4630 PONDEROSA DRIVE, Peachland, British Columbia V0H1X5
Contact us about this property
Highlights
Estimated valueThis is the price Wahi expects this property to sell for.
The calculation is powered by our Instant Home Value Estimate, which uses current market and property price trends to estimate your home’s value with a 90% accuracy rate.Not available
Price/Sqft$422/sqft
Monthly cost
Open Calculator
Description
Welcome to 112-4630 Ponderosa Dr, a stunning 2-bedroom townhome in Chateaux on the Ridge, Peachland. This executive suite offers a perfect blend of luxury and practicality, ideal for those looking to downsize or for young professionals seeking a low maintenance lifestyle without compromising on quality or views, with the added benefit of convenient one-level living. Enjoy breathtaking 180-degree views of Okanagan Lake and the mountains from your private, oversized deck with glass railings. This home is part of a well-run strata community with low monthly fees that include hot water radiant heated floors and a gas fireplace, ensuring comfort and economy. The community boasts amenities such as a lounge area with an exercise room, billiards, a full kitchen for events, and a library. Outdoors, engage in activities with a putting green or explore nearby trails on Pincushion Mountain. Ample storage and covered parking are added conveniences. Located next to the future Pines at Ponderosa development, currently in negotiations, this area continues to show strong long-term potential. Just minutes from Okanagan Lake beaches and Peachland’s shopping areas, this property offers a tranquil yet connected lifestyle. Discover this serene oasis today and make it your new home. Schedule your showing today! (id:39198)
Property Details
Interior
Features
Main level Floor
Primary Bedroom
10'9'' x 14'7''Other
5'1'' x 7'9''3pc Ensuite bath
5'2'' x 8'4''Living room
15'0'' x 22'3''Exterior
Parking
Garage spaces -
Garage type -
Total parking spaces 1
Condo Details
Amenities
Storage - Locker, Recreation Centre, RV Storage, Clubhouse
Inclusions
Property History
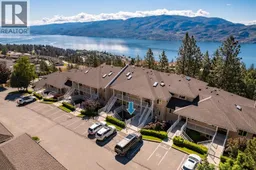 38
38
