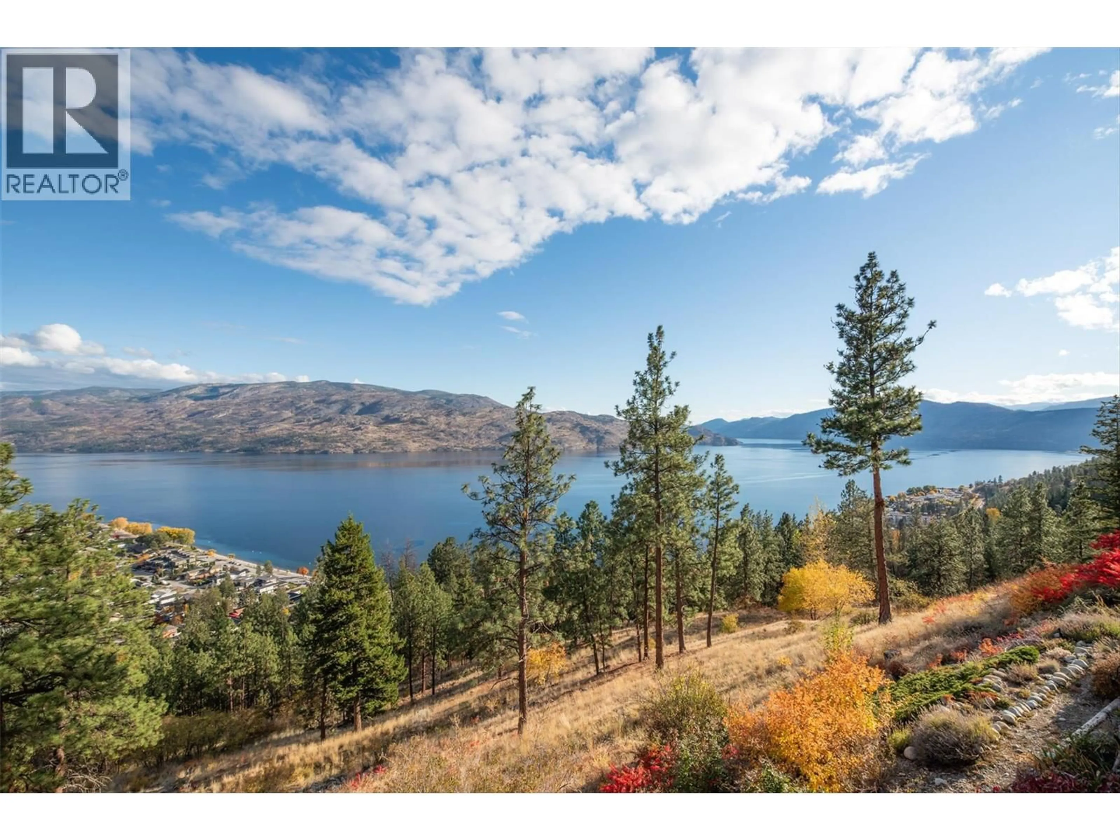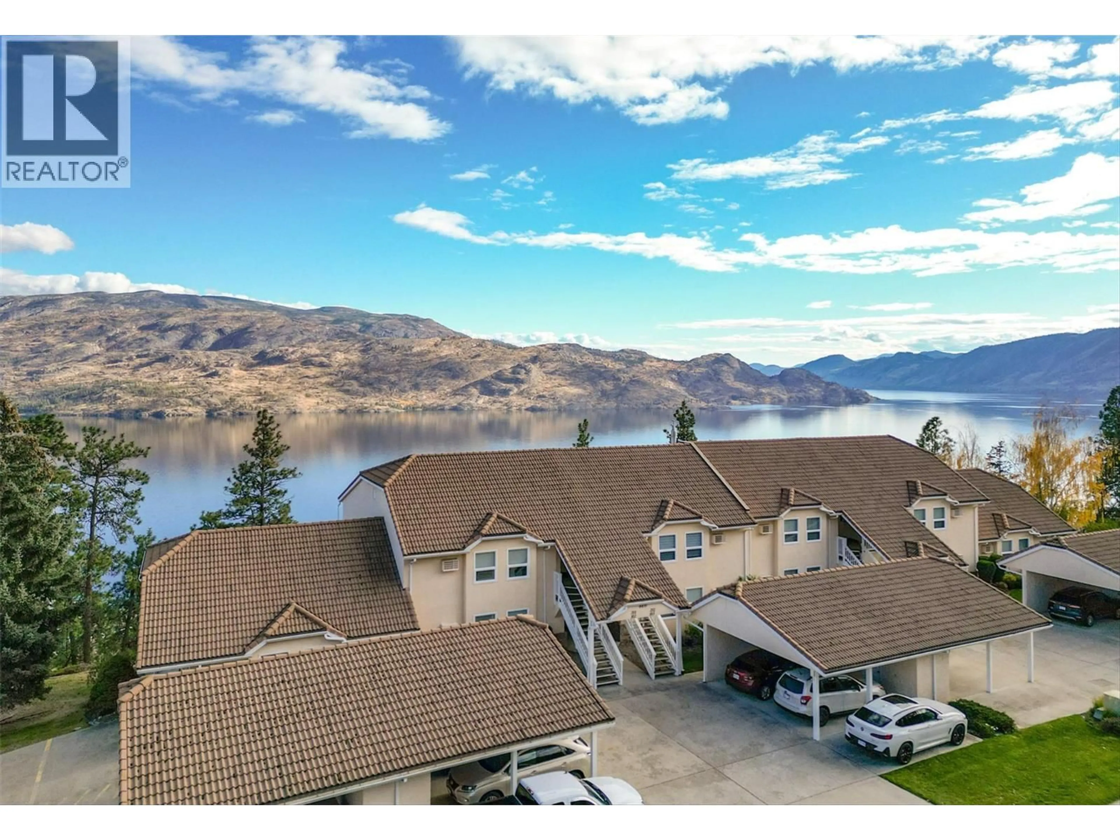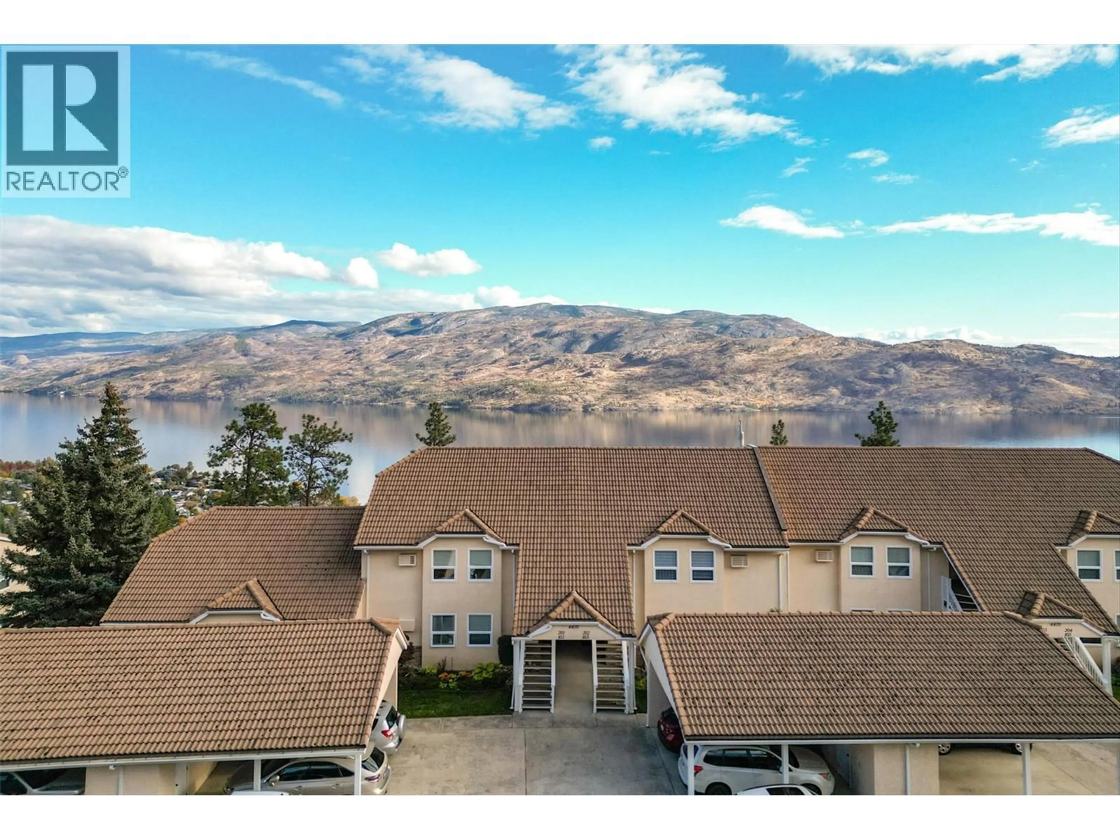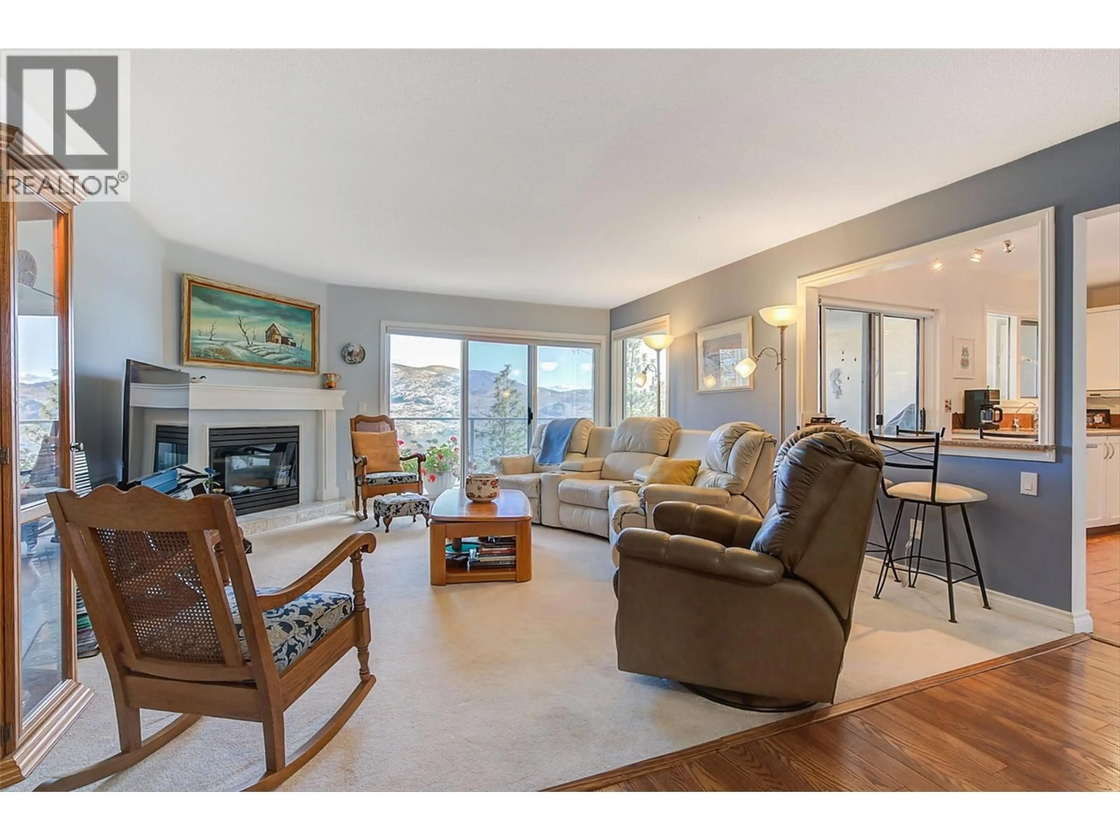103 - 4470 PONDEROSA DRIVE, Peachland, British Columbia V0H1X5
Contact us about this property
Highlights
Estimated valueThis is the price Wahi expects this property to sell for.
The calculation is powered by our Instant Home Value Estimate, which uses current market and property price trends to estimate your home’s value with a 90% accuracy rate.Not available
Price/Sqft$289/sqft
Monthly cost
Open Calculator
Description
Welcome to Chateaux on the Green, a charming rancher walkout townhome perched near the top of Ponderosa Drive with spectacular views of Lake Okanagan. Offering 2,211 sq. ft. of thoughtfully designed living space, this home features three bedrooms and three bathrooms. The kitchen, finished with Silestone countertops and a convenient serving hatch to the living room, opens to a covered patio that’s perfect for entertaining. The primary ensuite was beautifully updated in June 2021, showcasing a spacious two-person tiled shower with a built-in seat. Comfort is ensured with natural gas radiant hot water heating on the main level and radiant baseboard heating on the lower level. Additional highlights include a lower-level storage room, a covered parking stall, and a private storage room. This is a fantastic opportunity to enjoy easy living in a desirable Peachland location—don’t miss it! (id:39198)
Property Details
Interior
Features
Lower level Floor
Storage
7'5'' x 14'5''Recreation room
15'2'' x 26'6''4pc Bathroom
9'4'' x 4'9''Bedroom
13'3'' x 1'2''Condo Details
Inclusions
Property History
 32
32




