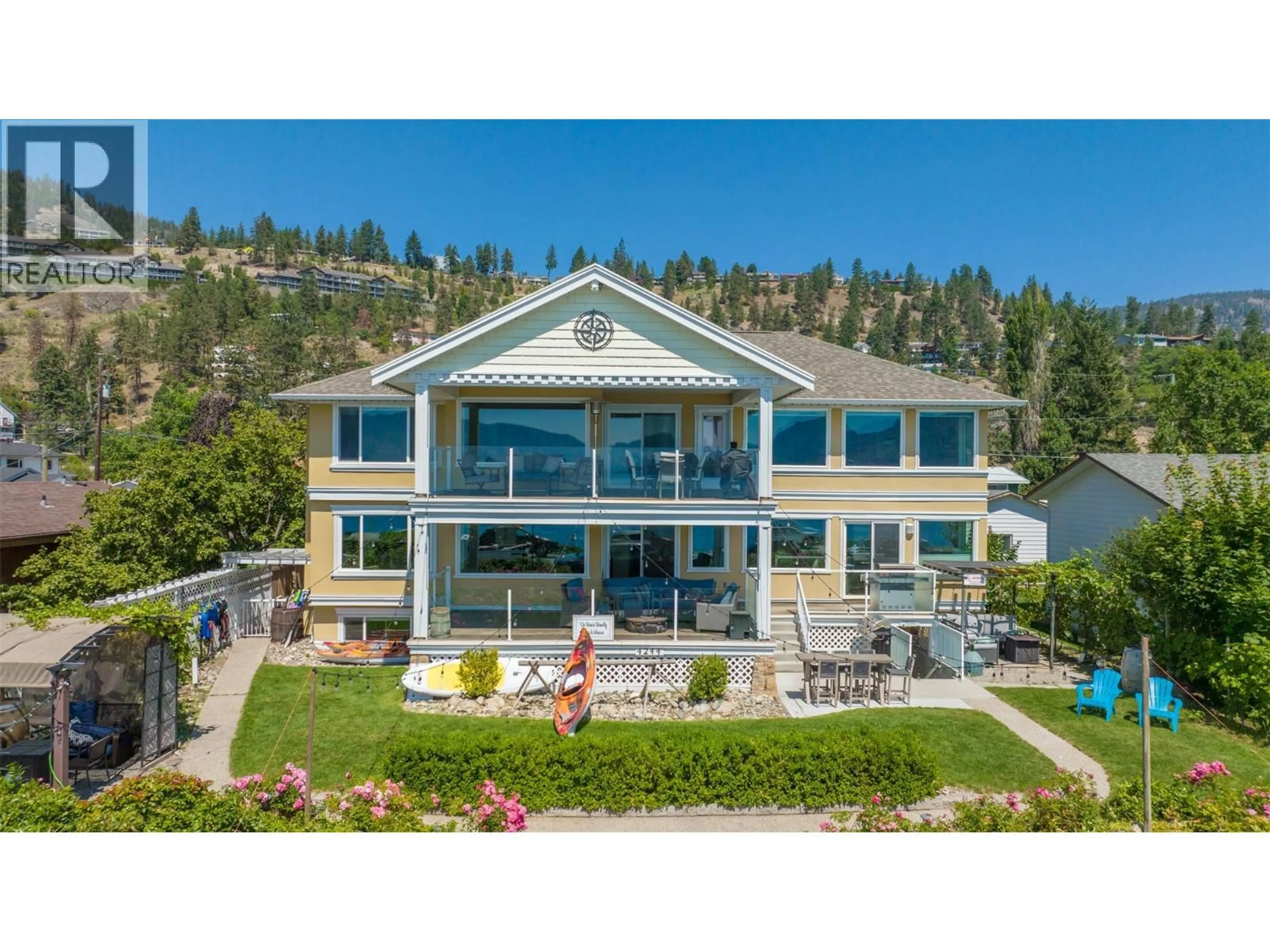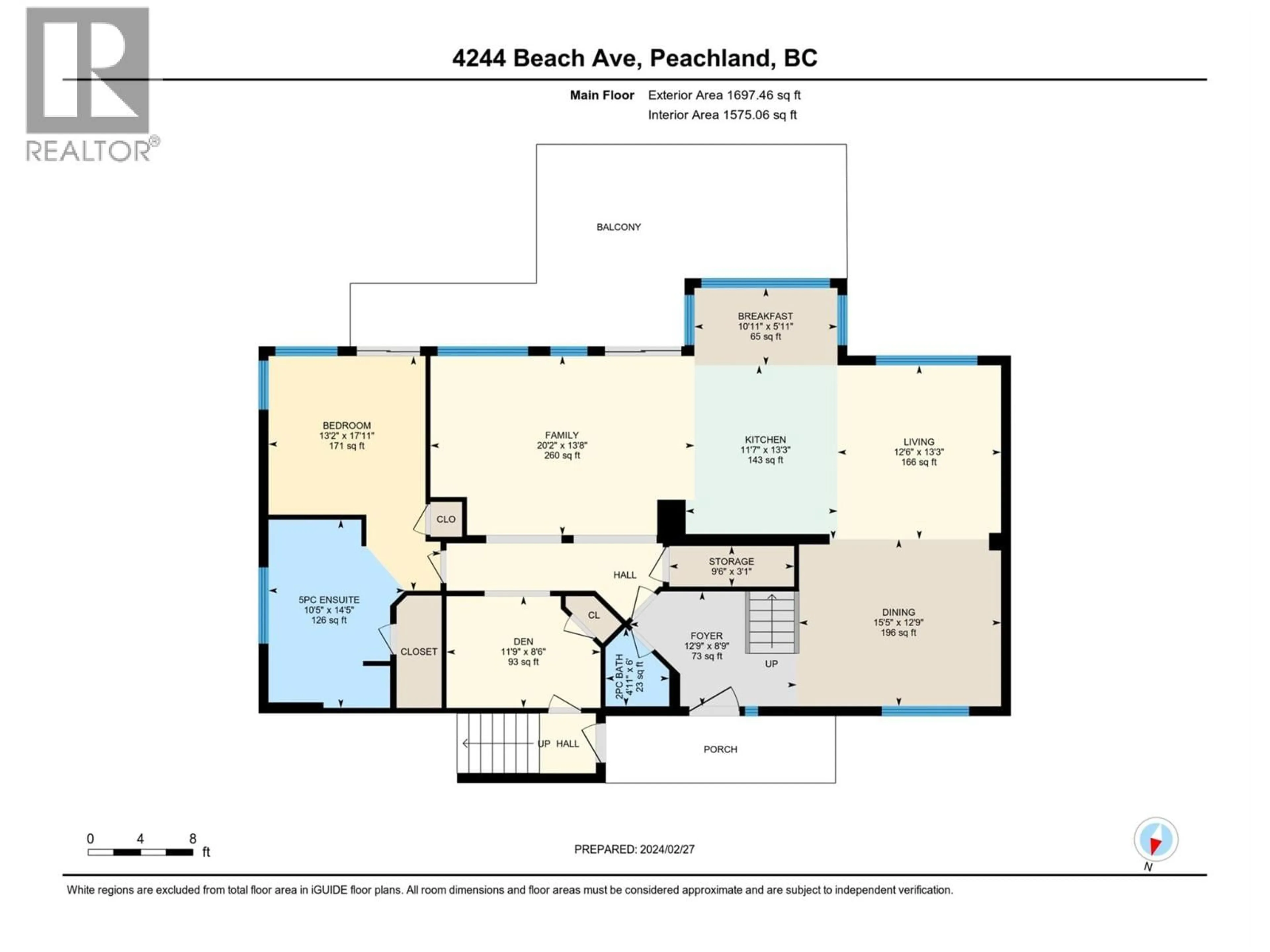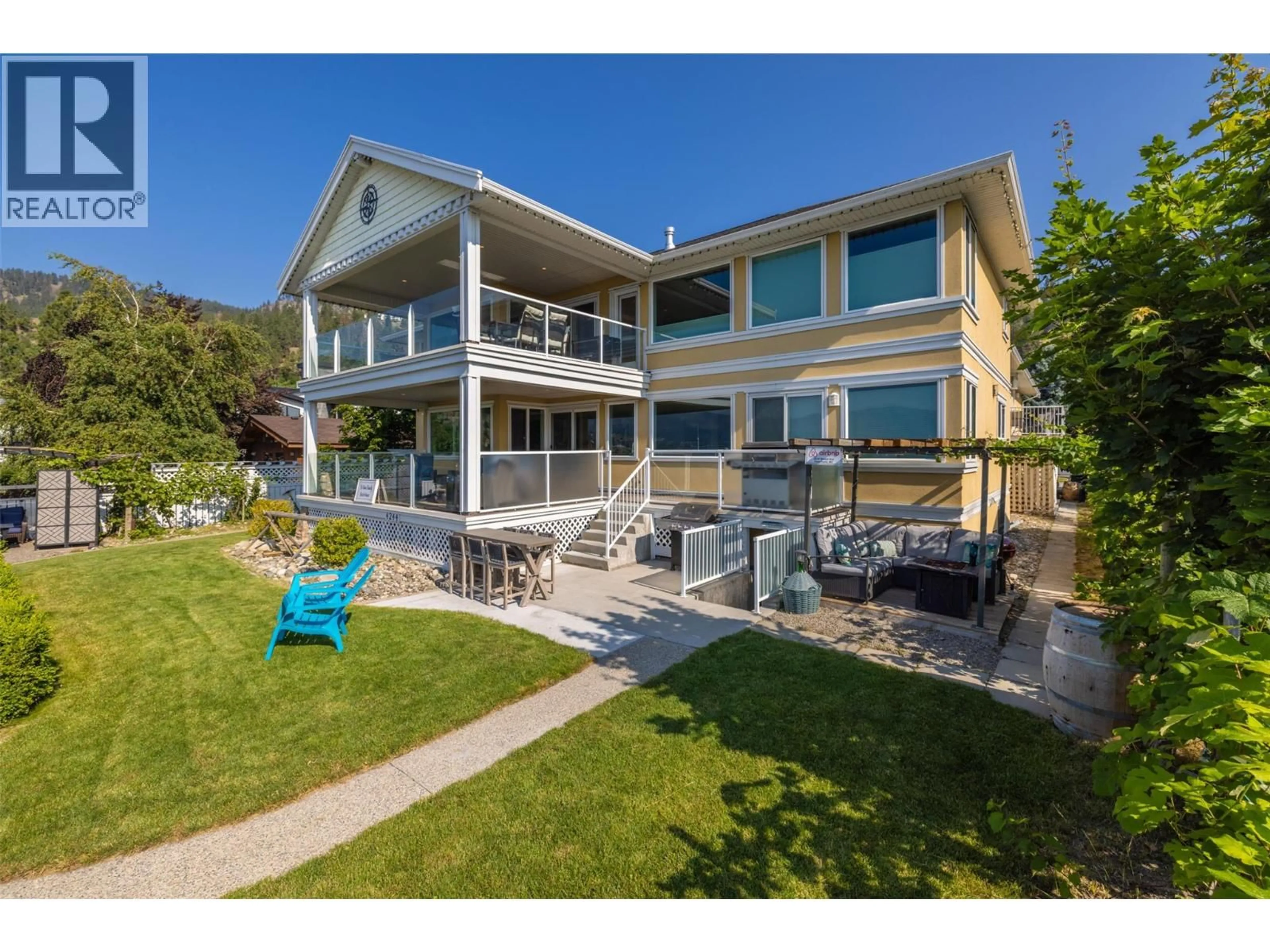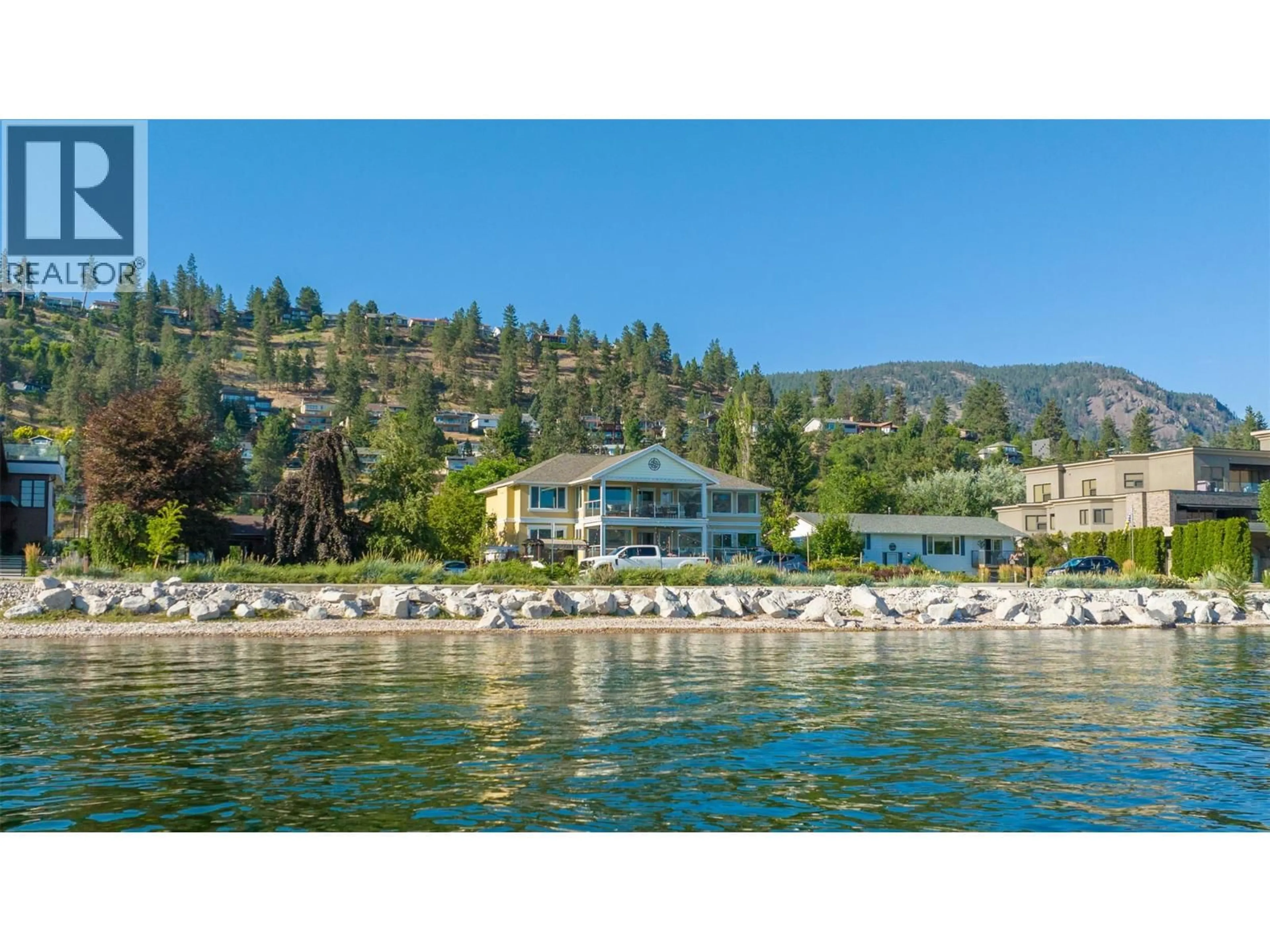4244 BEACH AVENUE, Peachland, British Columbia V0H1X6
Contact us about this property
Highlights
Estimated valueThis is the price Wahi expects this property to sell for.
The calculation is powered by our Instant Home Value Estimate, which uses current market and property price trends to estimate your home’s value with a 90% accuracy rate.Not available
Price/Sqft$411/sqft
Monthly cost
Open Calculator
Description
Fantastic opportunity to own one of Peachland’s most iconic Beach Avenue properties! Just steps from picturesque Okanagan Lake, this unique semi-waterfront home combines the charm of lakeside living with incredible investment potential. Perfect as a private residence for large or multi-generational families, the home also features several separate, turn-key accommodations that generate impressive income. Imagine strolling the vibrant Beach Avenue boardwalk—lined with restaurants, coffee shops, and boutiques—or stocking up at the local Farmers’ Market. This scenic lakeside walkway stretches more than 4 km, offering parks, beaches, and unbeatable views year-round. Inside, the home is designed to maximize its stunning surroundings, with breathtaking lake views throughout and two massive lakeview decks for entertaining or quiet relaxation. With unobstructed vistas, waterfront access, and incredible revenue generation, this property truly offers the best of both worlds: an exceptional lifestyle and a smart investment. (id:39198)
Property Details
Interior
Features
Third level Floor
Bedroom
12' x 9'3''Bedroom
12' x 11'Laundry room
5' x 4'Full bathroom
9'2'' x 10'3''Exterior
Parking
Garage spaces -
Garage type -
Total parking spaces 11
Property History
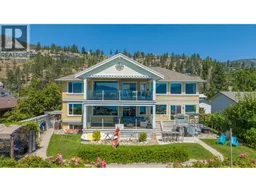 98
98
