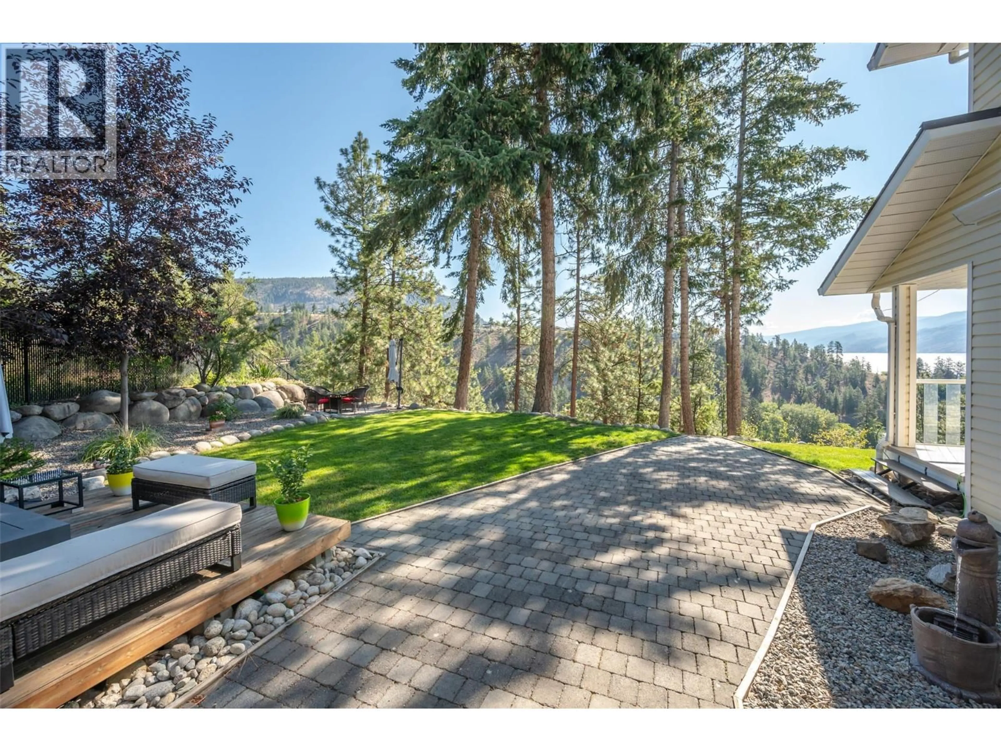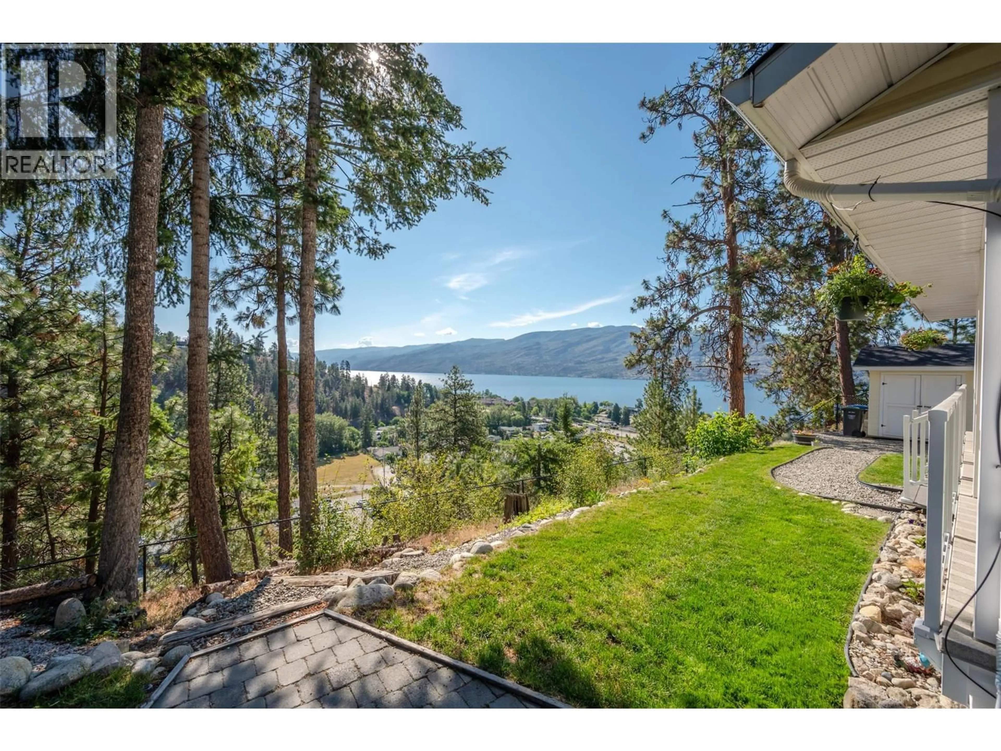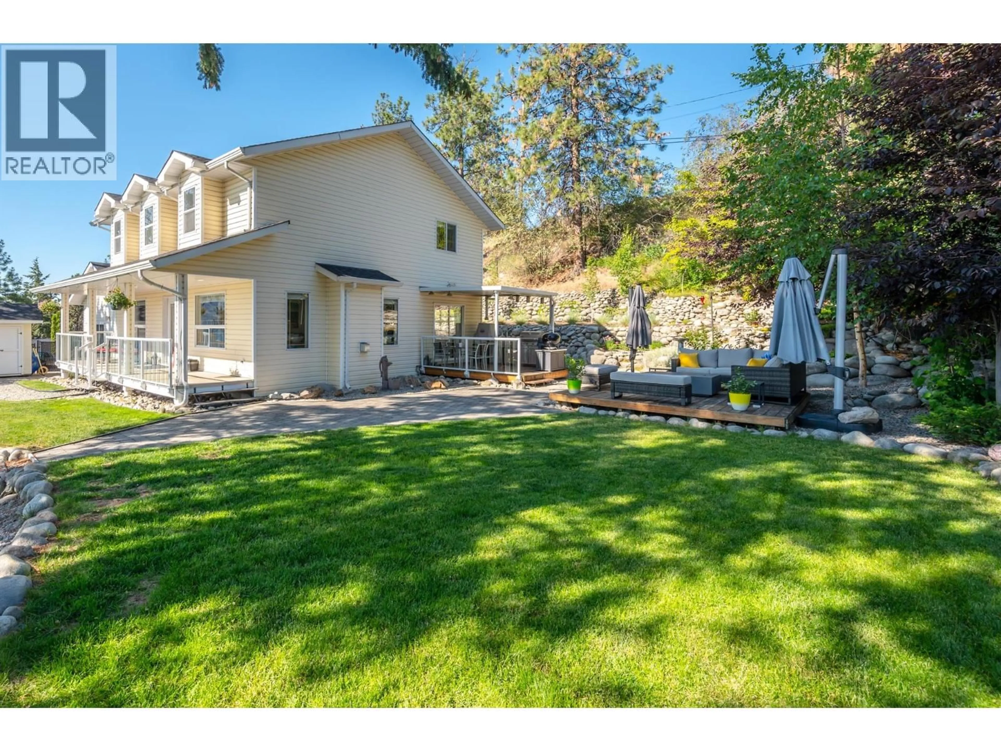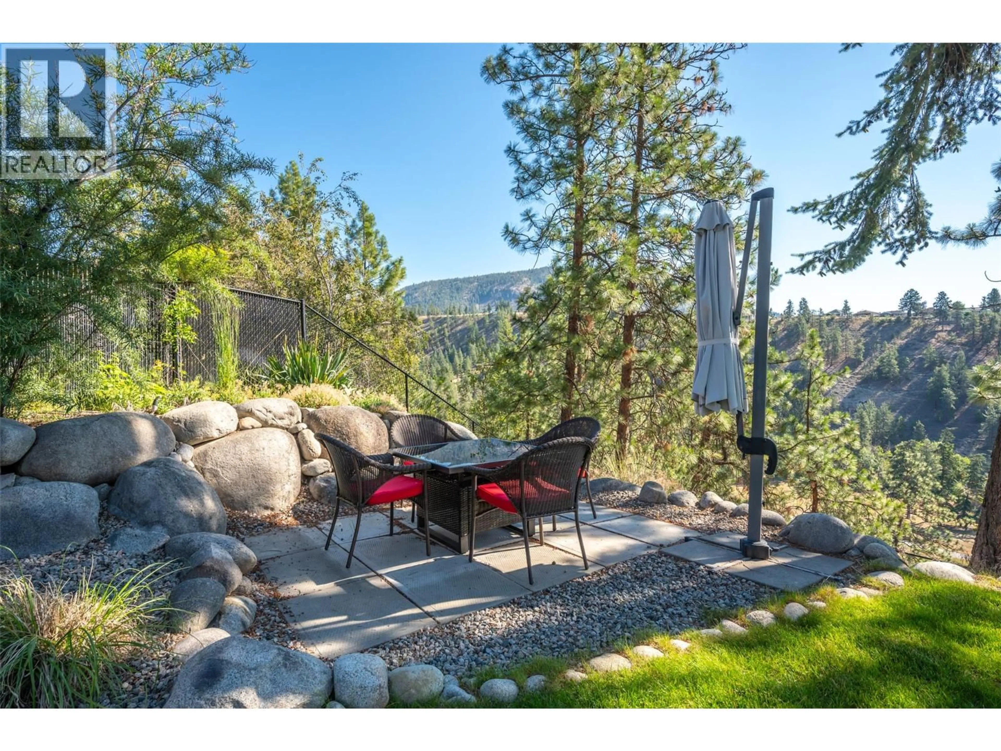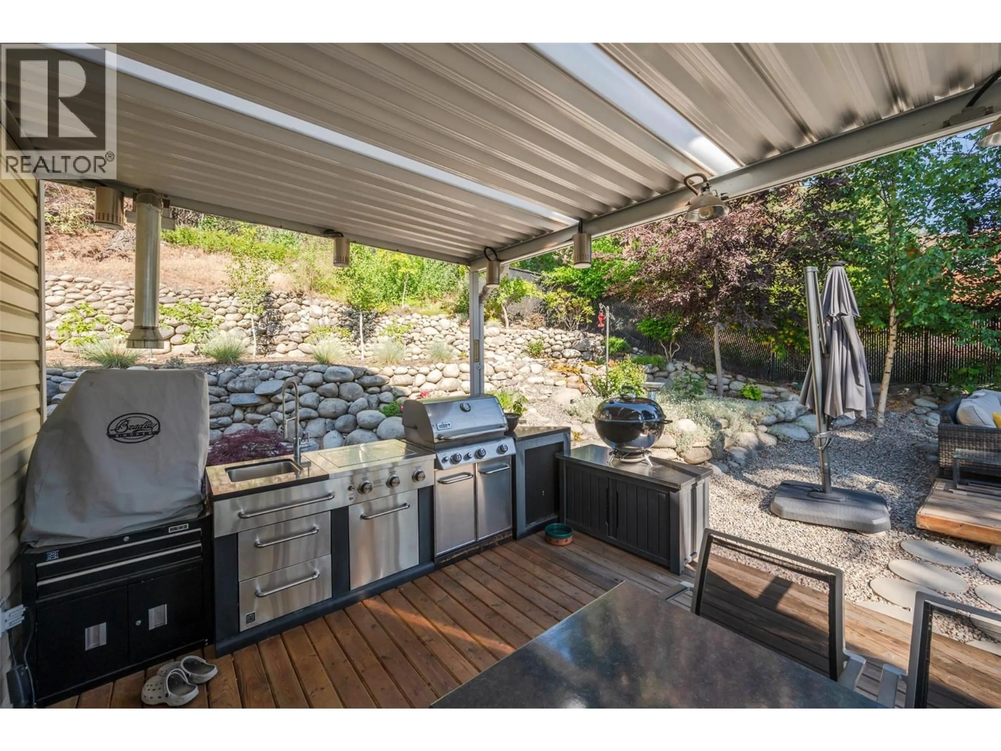4123 PONDEROSA DRIVE, Peachland, British Columbia V0H1X5
Contact us about this property
Highlights
Estimated valueThis is the price Wahi expects this property to sell for.
The calculation is powered by our Instant Home Value Estimate, which uses current market and property price trends to estimate your home’s value with a 90% accuracy rate.Not available
Price/Sqft$444/sqft
Monthly cost
Open Calculator
Description
Say YES to the ADDRESS!!! This checks all the boxes! Spectacular Views from inside or out. This fully fenced and gated 1/2 acre offers peace, privacy and an unparalleled lake views. 5 Bedrooms 4 Bathrooms. Large rooms, High ceilings, sprinkler system, low maintenance yard, In-ground irrigation, Tons of parking, Oversized double garage with a bonus games room (or a perfect hobby room/workshop/man cave/music room etc.) Gas range/gas fireplace/Nat gas BBQ Hookup. Stainless appliances inside and out. Granite counters. Out Door Kitchen. Privately Gated Access to the Trepanier Creek trails. School and Shopping nearby. (id:39198)
Property Details
Interior
Features
Main level Floor
Laundry room
6'4'' x 5'6''Primary Bedroom
12'7'' x 13'6''2pc Bathroom
3' x 8'6''Workshop
14'4'' x 21'3''Exterior
Parking
Garage spaces -
Garage type -
Total parking spaces 2
Property History
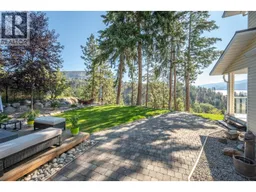 42
42
