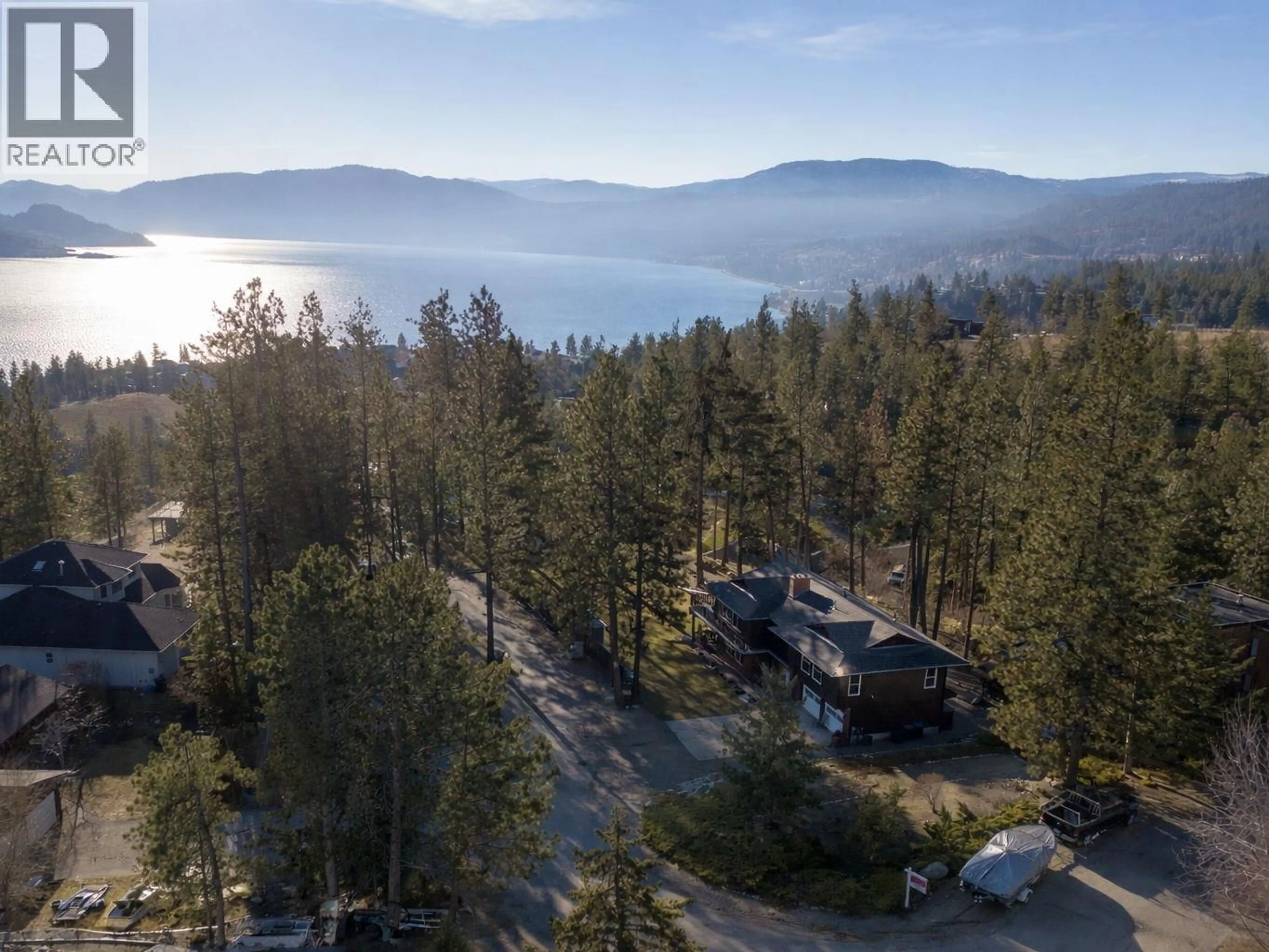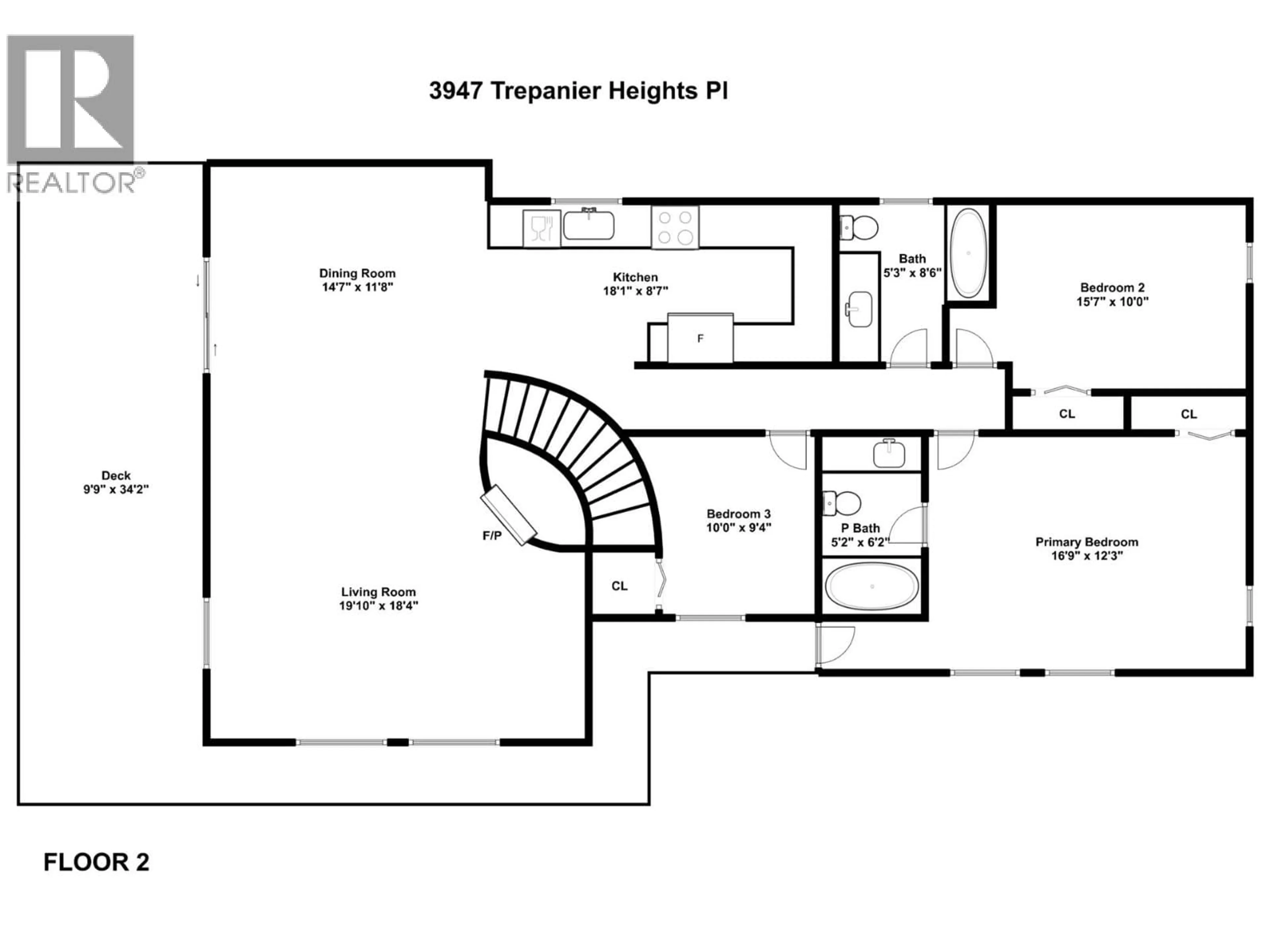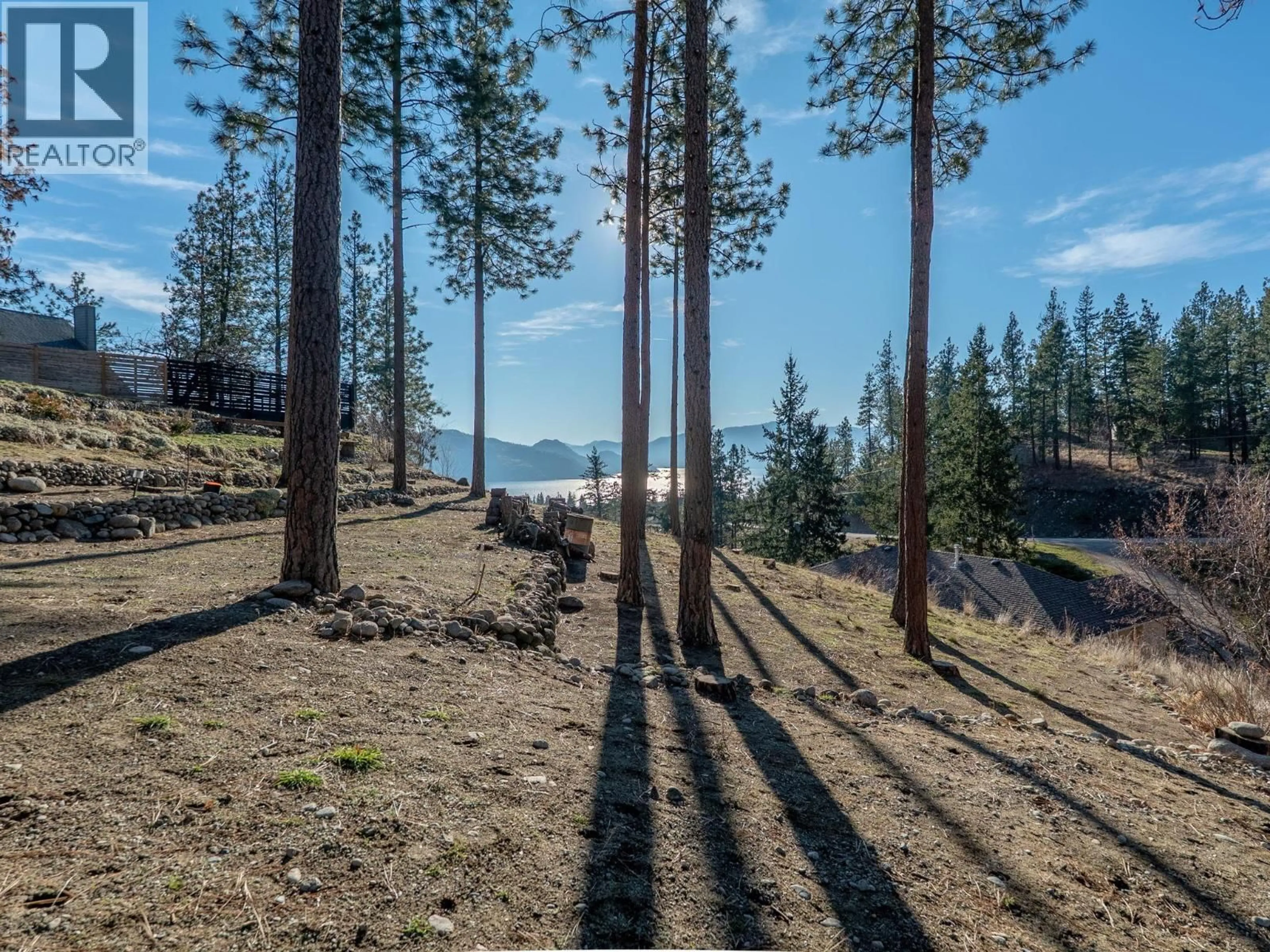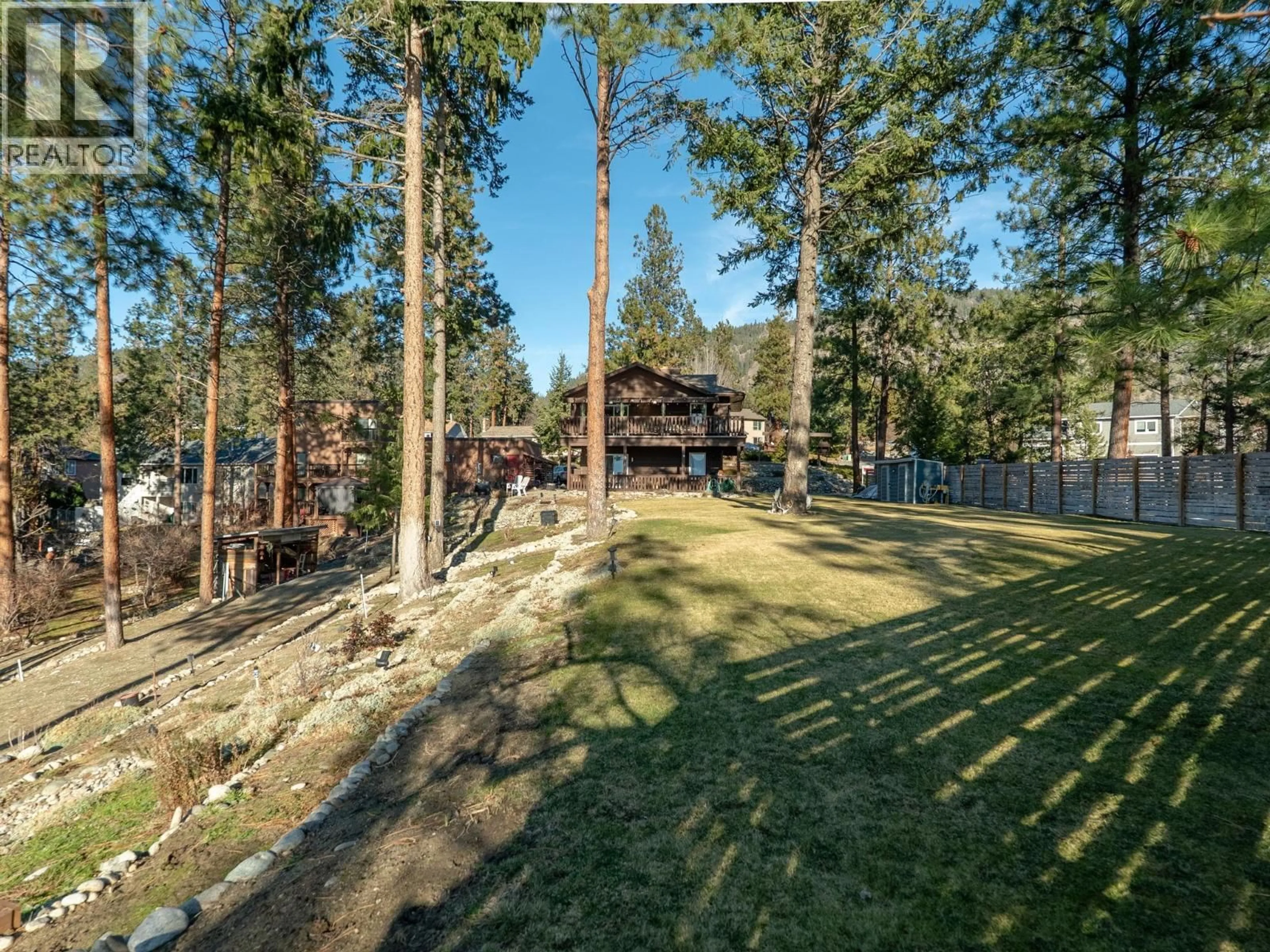3947 TREPANIER HEIGHTS PLACE, Peachland, British Columbia V0H1X2
Contact us about this property
Highlights
Estimated valueThis is the price Wahi expects this property to sell for.
The calculation is powered by our Instant Home Value Estimate, which uses current market and property price trends to estimate your home’s value with a 90% accuracy rate.Not available
Price/Sqft$560/sqft
Monthly cost
Open Calculator
Description
Set on nearly 0.6 acres in a quiet Peachland cul-de-sac, 3947 Trepanier Heights offers a rare blend of privacy, serenity, and breathtaking Okanagan Lake views. Surrounded by a forest-like setting, this beautiful property feels peaceful and secluded while still being close to town amenities. The expansive flat, grassy lawn is ideal for children, pets, or outdoor entertaining, with ample space to enjoy the outdoors. A wrap-around deck captures incredible lake and valley views, providing the perfect backdrop for relaxing mornings and evening sunsets. Inside, the home has been completely updated with modern finishes throughout. The renovated kitchen features quartz countertops, updated cabinetry, and newer appliances, complemented by new windows, fresh paint and fully updated bathrooms. Major infrastructure upgrades have also been completed, including PEX plumbing, new AC and furnace offering peace of mind for years to come. The layout includes a huge recreation room, ideal for family gatherings, media space or games, along with generous living areas filled with natural light. Additional highlights include RV and boat parking, making this property perfectly suited for the Okanagan lifestyle. Quiet, private and move-in ready, this is a truly special Peachland property offering space, views, and modern comfort in a serene natural setting. (id:39198)
Property Details
Interior
Features
Second level Floor
Partial ensuite bathroom
6'2'' x 5'2''Full bathroom
8'6'' x 5'3''Living room
18'4'' x 19'10''Dining room
11'8'' x 14'7''Exterior
Parking
Garage spaces -
Garage type -
Total parking spaces 6
Property History
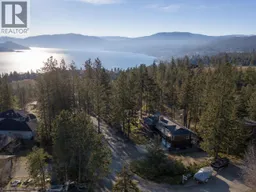 49
49
