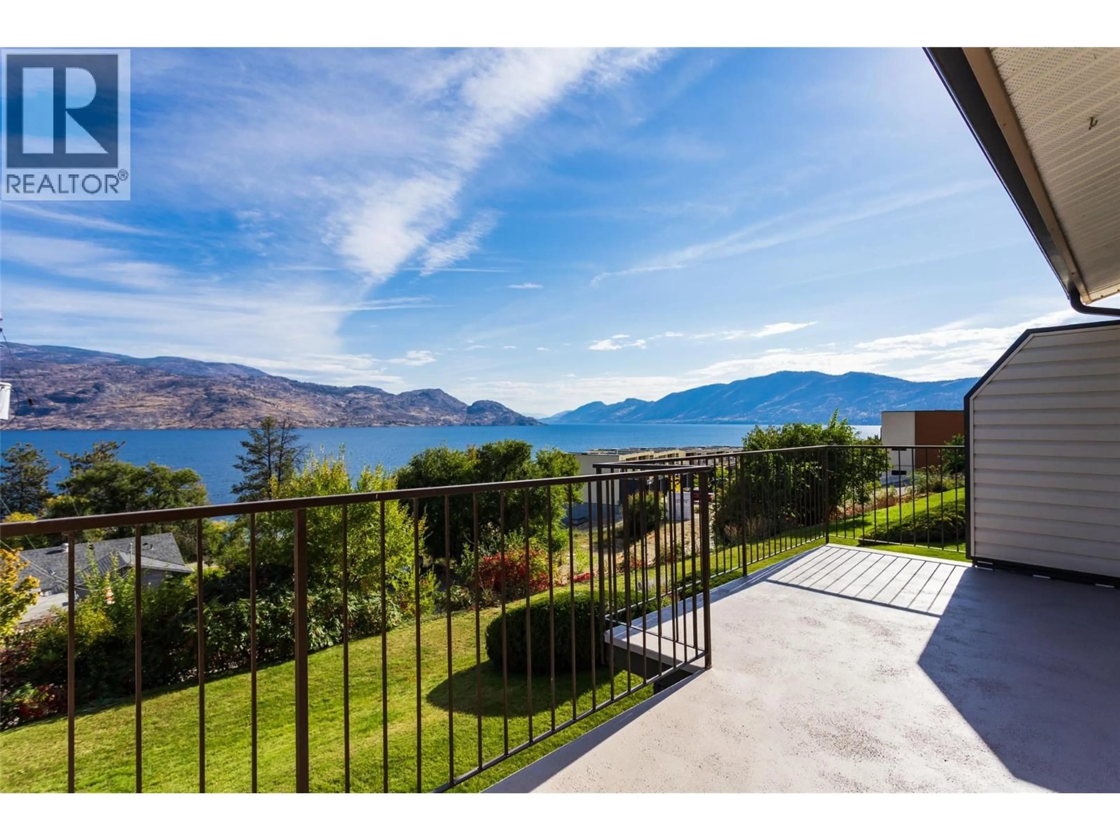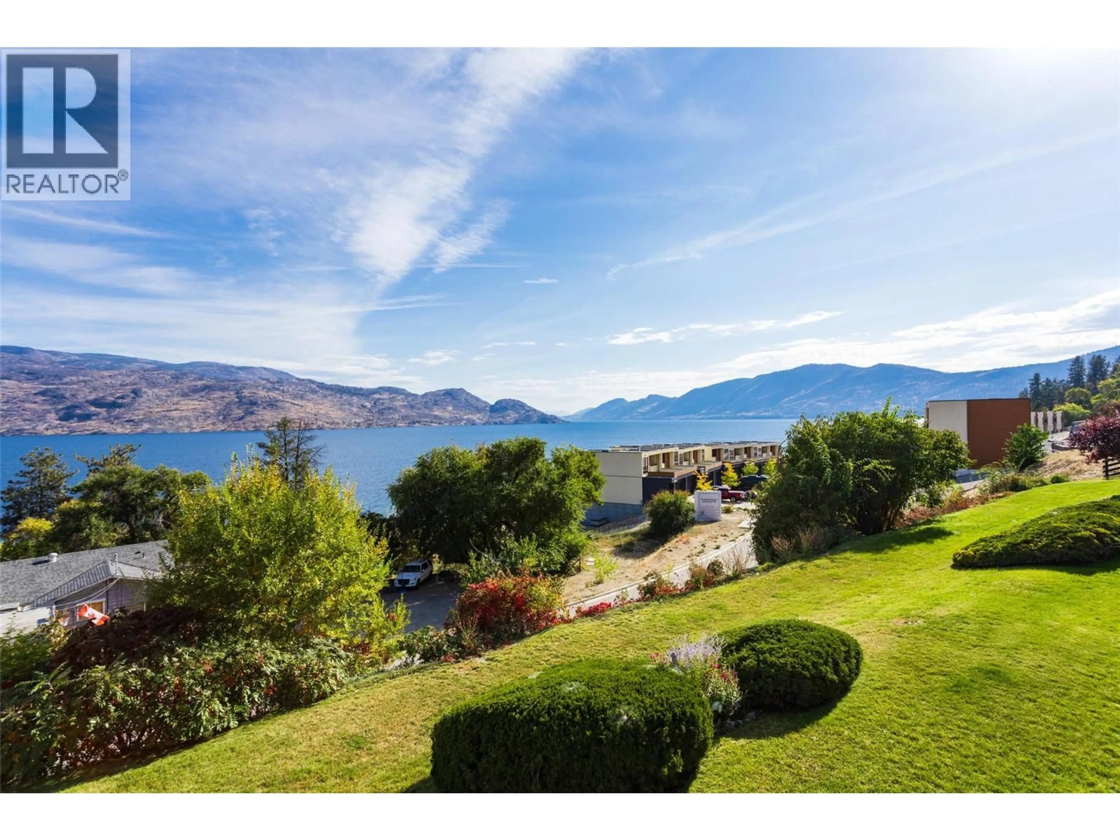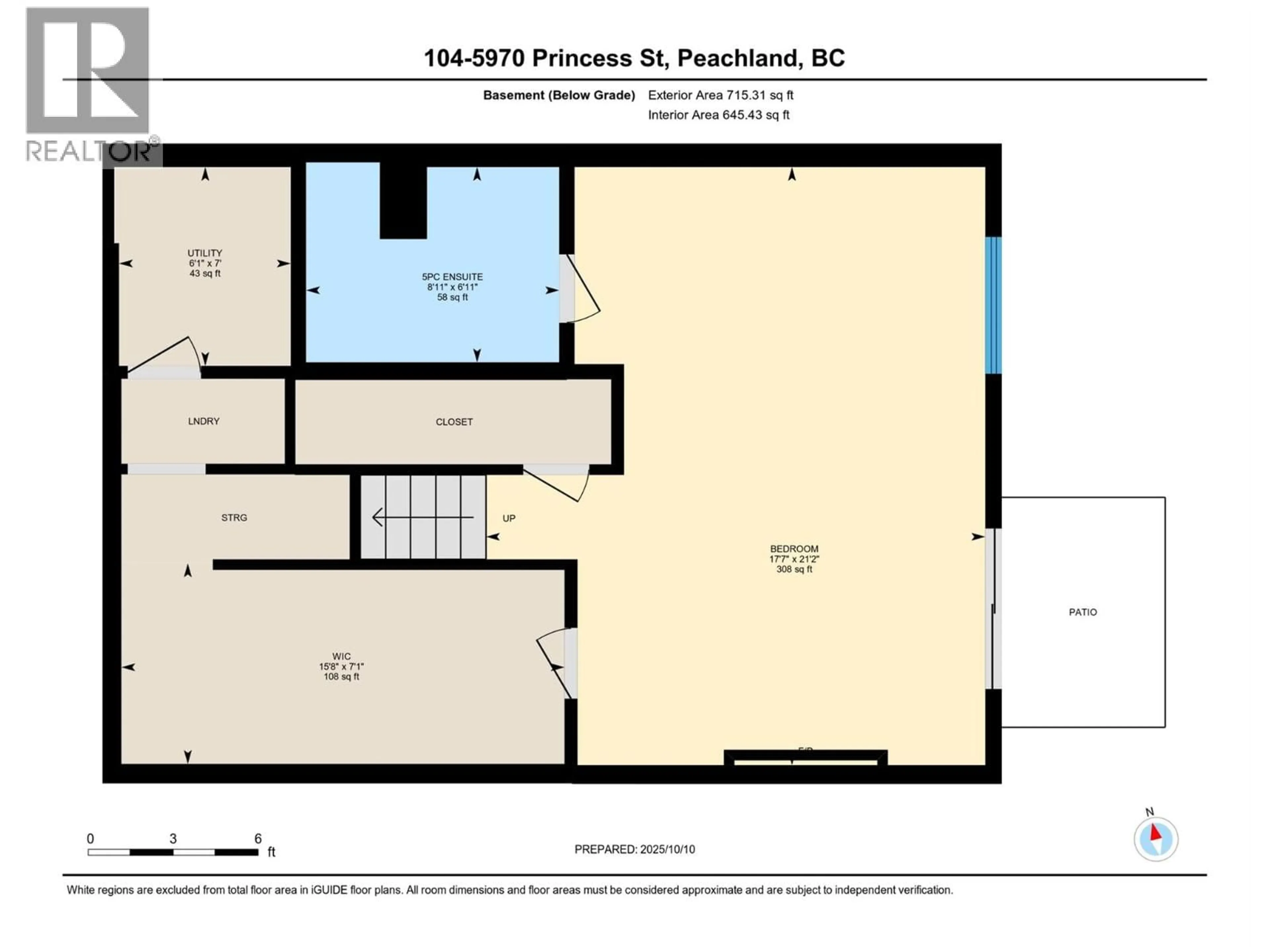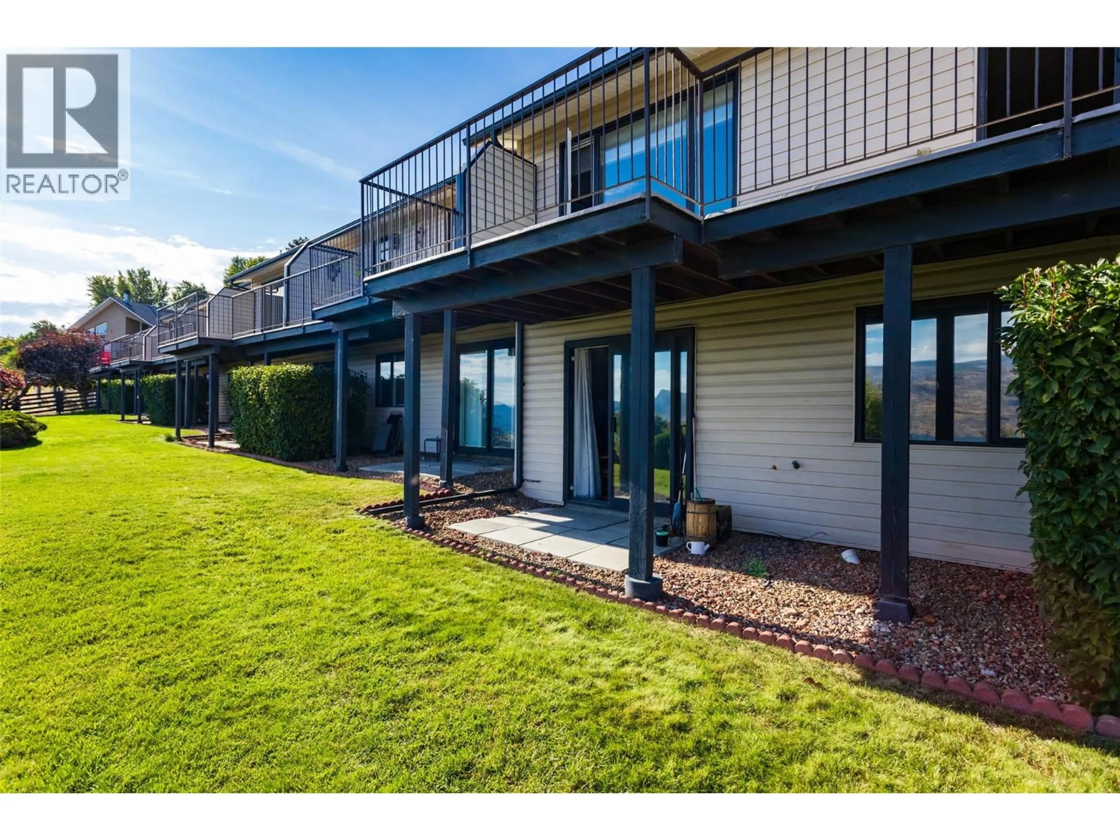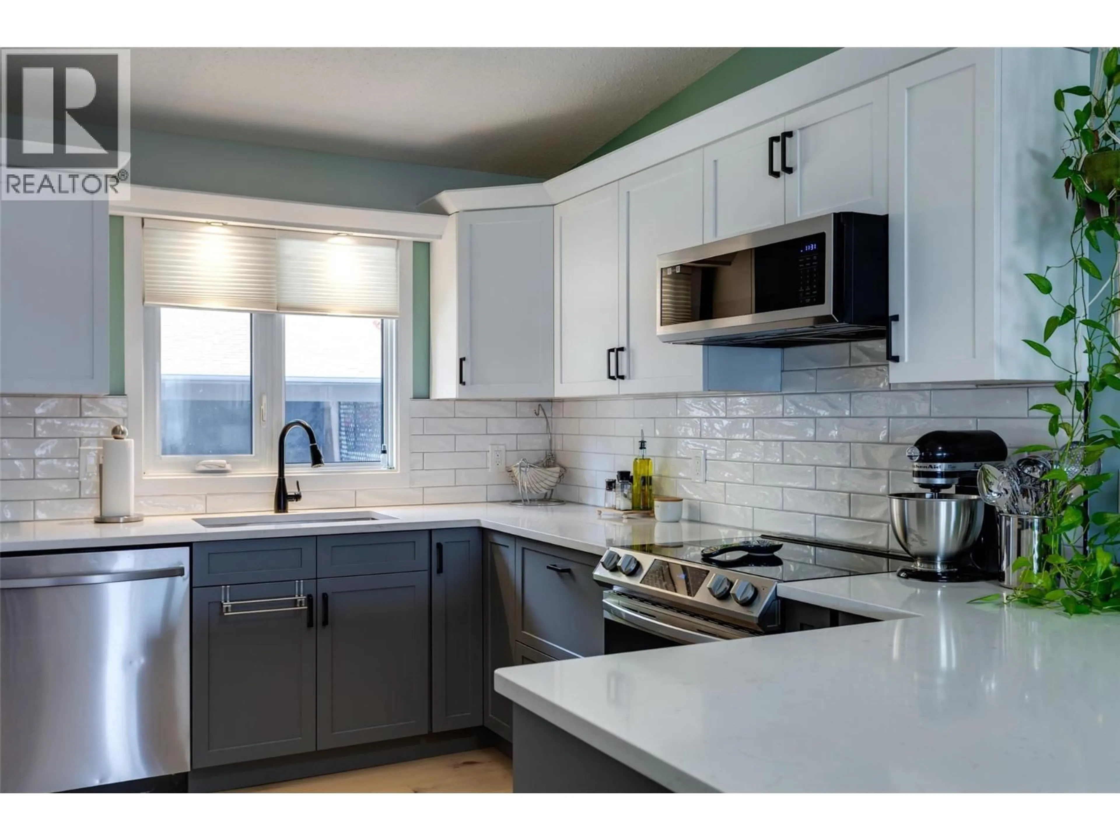104 - 5970 PRINCESS STREET, Peachland, British Columbia V0H1X0
Contact us about this property
Highlights
Estimated valueThis is the price Wahi expects this property to sell for.
The calculation is powered by our Instant Home Value Estimate, which uses current market and property price trends to estimate your home’s value with a 90% accuracy rate.Not available
Price/Sqft$293/sqft
Monthly cost
Open Calculator
Description
One of the best-priced Lakeview townhouses in Peachland. This walkout rancher features a 180-degree lake and mountain view from both balconies and the master bedroom. The home offers nearly 1,500 square feet of living space with 10-foot vaulted ceilings and a newly designed white kitchen, complete with a stylish backsplash and stainless steel appliances. A gas fireplace adds to the cozy ambiance. Additional updates include high-end flooring, updated bathrooms, new countertops, modern light fixtures, fresh paint, and some new windows with privacy blinds. The spacious master bedroom features a 16 x 7 walk-in closet, a 5-piece ensuite, and a decorative electric fireplace. The low strata fees of $320.00 per month include garbage and a covered carport with additional storage. Okanagan Ridge is a small, 55-plus strata development conveniently located near all amenities. Senior taxes are $1,113 and quick possession is available. This home also offers the potential to be easily renovated back to a two-bedroom layout. (id:39198)
Property Details
Interior
Features
Lower level Floor
Other
7'1'' x 15'8''Utility room
6'4'' x 7'1''Primary Bedroom
17'7'' x 21'2''Utility room
6'1'' x 7'Exterior
Parking
Garage spaces -
Garage type -
Total parking spaces 1
Condo Details
Inclusions
Property History
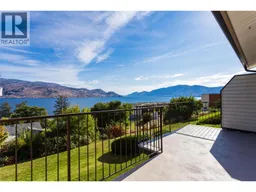 47
47
