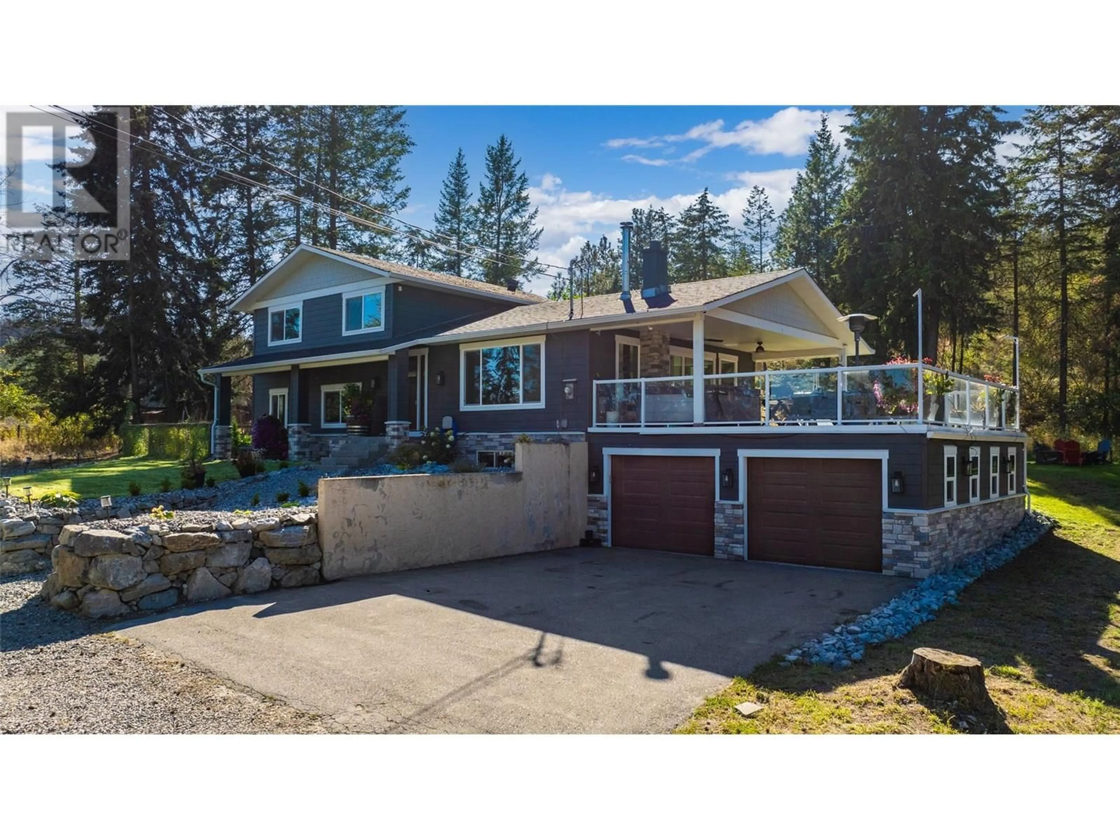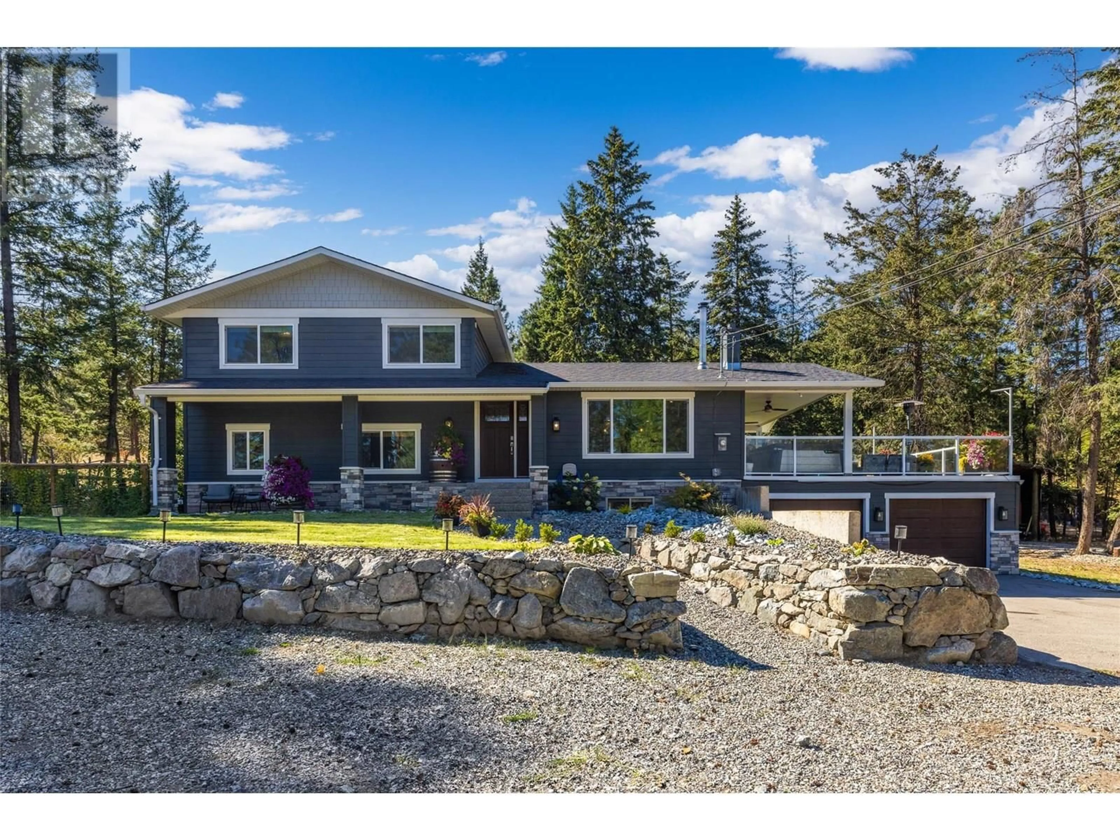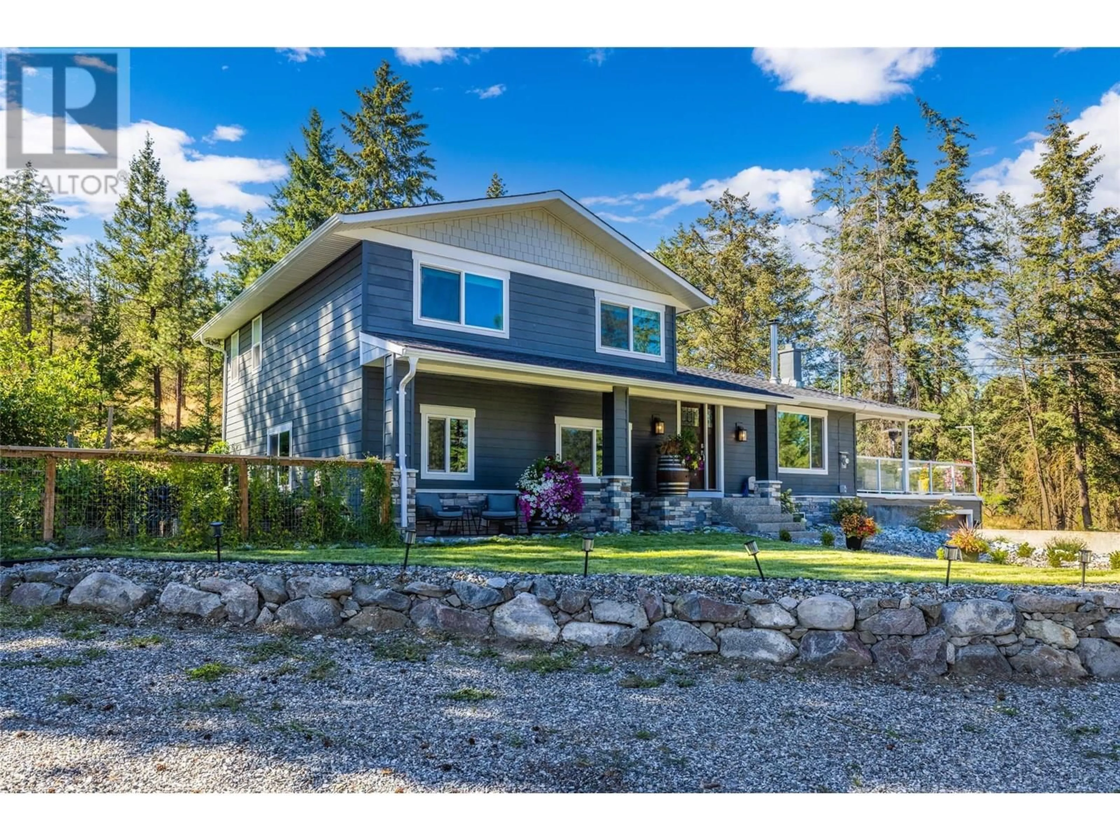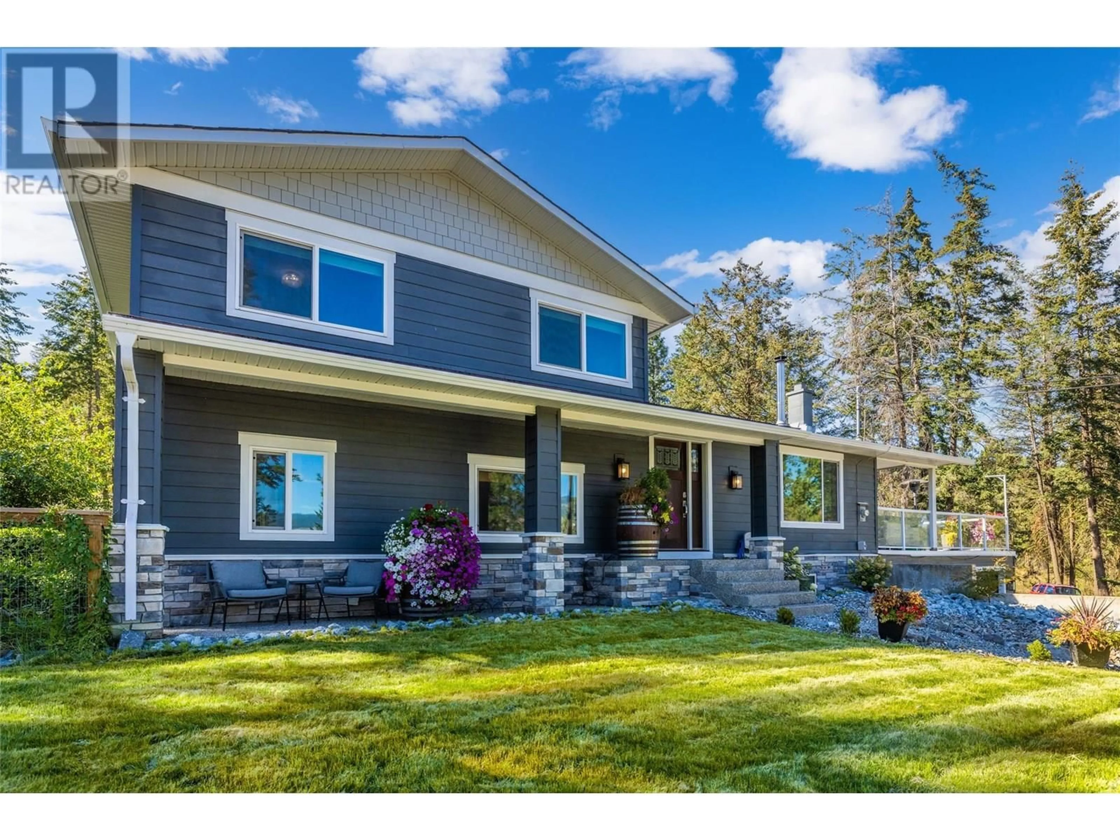9890 CHASE ROAD, Lake Country, British Columbia V4T1P3
Contact us about this property
Highlights
Estimated valueThis is the price Wahi expects this property to sell for.
The calculation is powered by our Instant Home Value Estimate, which uses current market and property price trends to estimate your home’s value with a 90% accuracy rate.Not available
Price/Sqft$624/sqft
Monthly cost
Open Calculator
Description
This professionally renovated four bedroom, three bathroom split-level home is nestled on a private and expansive 3.5 acre lot in Lake Country. The open concept layout features a large kitchen with quartz countertops and top of the line stainless steel appliances, including a fridge, microwave, wine fridge, dishwasher, dual convection ovens, induction cooktop, and downdraft exhaust—perfect for cooking enthusiasts and entertainers alike. This home offers unparalleled bonus features, where the family room includes a custom-built entertainment unit with surround sound speakers, and the cooking and dining level of the home features ten foot sliding doors to the spacious deck with a private hot tub, expanding your entertainment options. The primary bedroom serves as a peaceful retreat, complete with a luxurious ensuite that includes dual sinks, a soaker tub, and a glass-encased shower with dual nozzle body spray and rain head. The property also includes a two car garage and a large shop outbuilding with recreational vehicle parking, providing ample space for vehicles, recreational toys, or even horses. This property offers a unique combination of luxury, functionality, and future potential. Whether you’re seeking a family home, a rural escape, or an investment, this Lake Country residence is a must-see. Schedule your private viewing today and explore all that this exceptional home has to offer. (id:39198)
Property Details
Interior
Features
Main level Floor
Foyer
5'0'' x 10'0''Dining room
21'10'' x 13'4''Kitchen
22'5'' x 11'8''Exterior
Parking
Garage spaces -
Garage type -
Total parking spaces 12
Property History
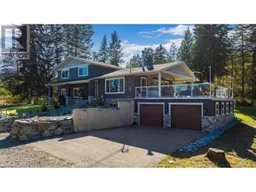 83
83
