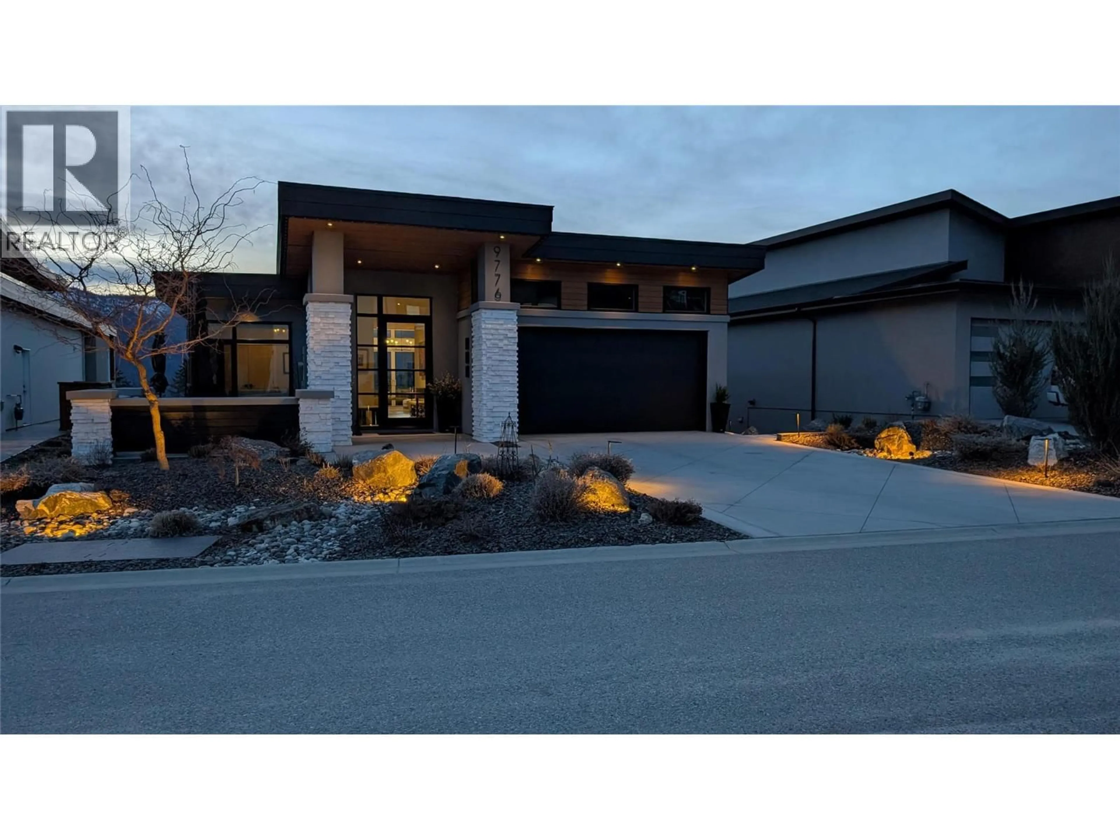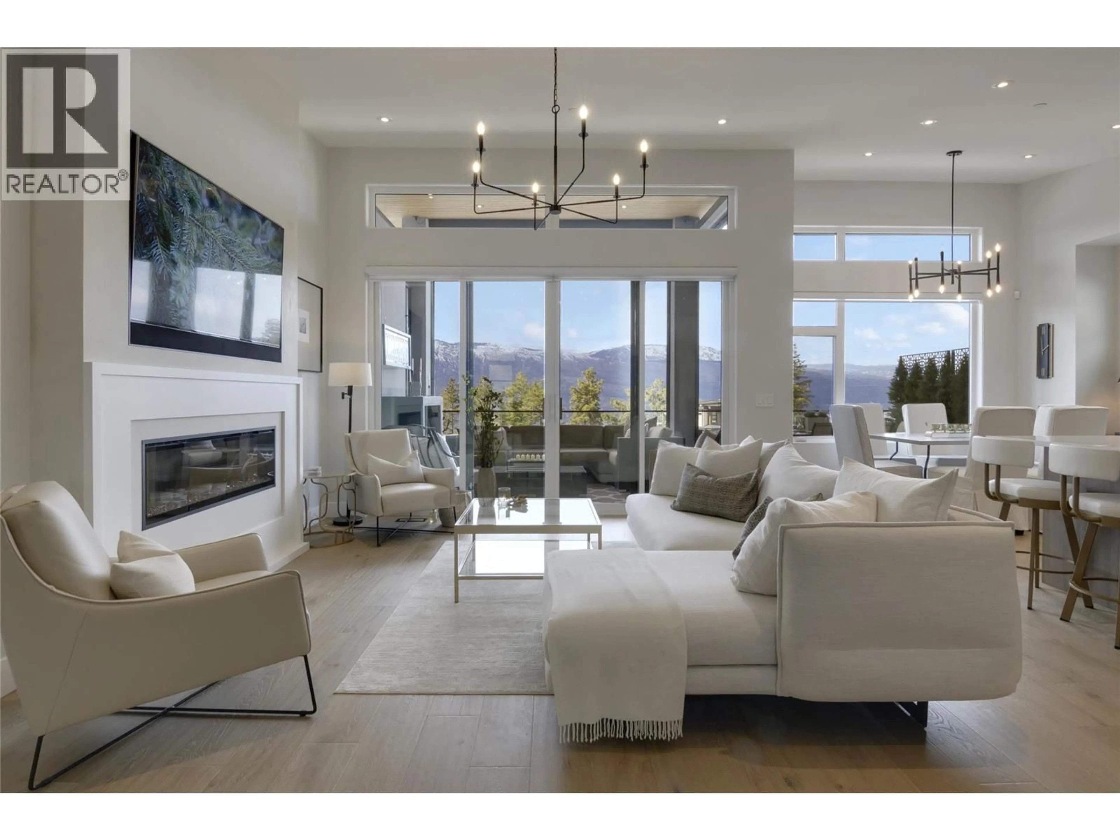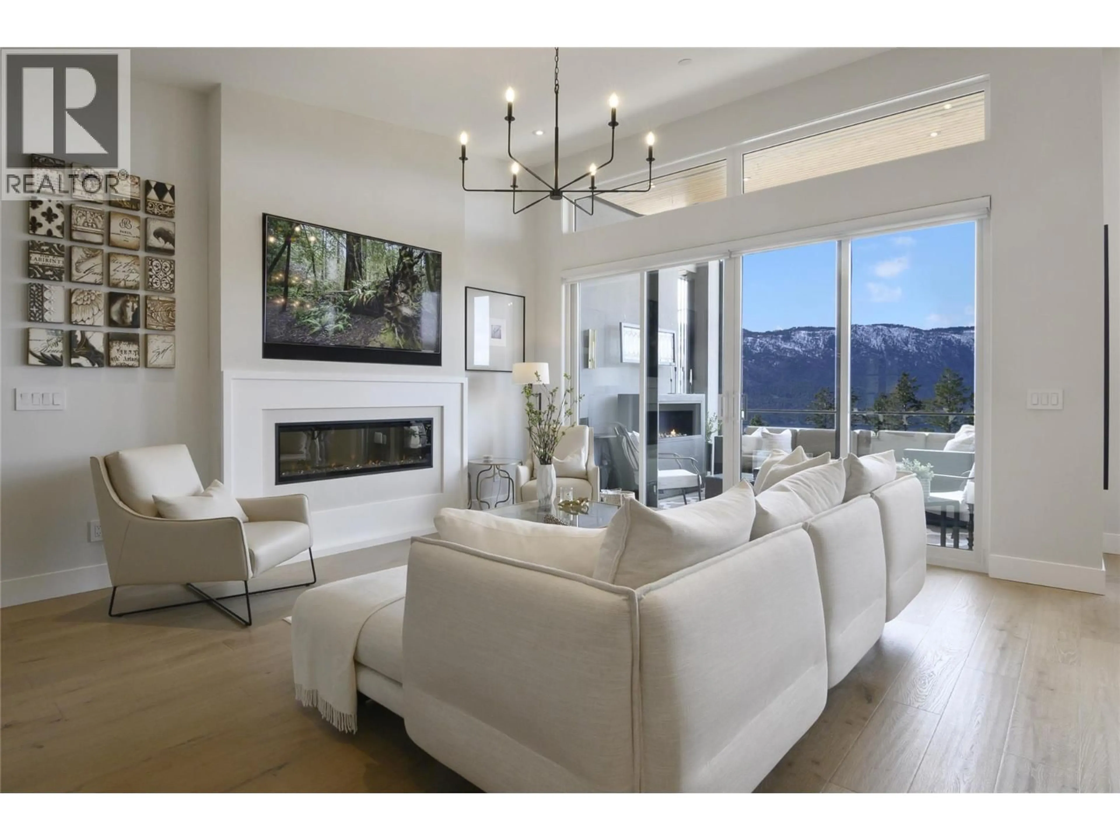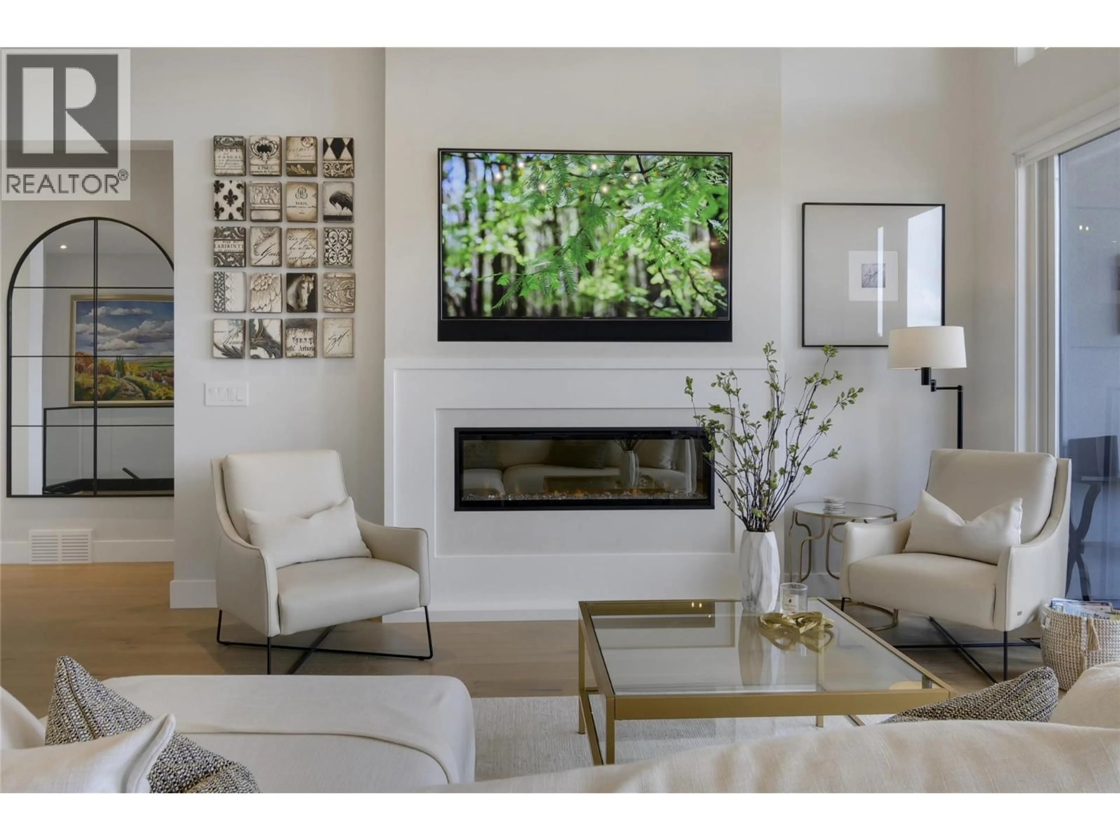9776 CENTRESTONE CRESCENT, Lake Country, British Columbia V4V0A5
Contact us about this property
Highlights
Estimated valueThis is the price Wahi expects this property to sell for.
The calculation is powered by our Instant Home Value Estimate, which uses current market and property price trends to estimate your home’s value with a 90% accuracy rate.Not available
Price/Sqft$535/sqft
Monthly cost
Open Calculator
Description
This stunning home shows like a designer SHOWHOME! With over $200,000 in recent updates, the finishing quality is truly exceptional—perfect for the discerning buyer who appreciates craftsmanship and detail. This gorgeous WALKOUT RANCHER offers nearly 3,170 sq.ft., 4 bedrooms, 3 bathrooms, and a fabulous LAKE VIEW. Enjoy the open Great Room concept with a gourmet chef’s kitchen featuring high-end appliances and Quartz countertops. The living room offers a sleek fireplace with inset TV space and flows to the covered upper patio—ideal for entertaining while taking in the views. Custom blinds throughout and shade screens add comfort, privacy, and elevated style. The main level includes 2 bedrooms (one ideal as an office) and 2 full baths. The primary suite features a wainscoted accent wall and spa-inspired ensuite with soaker tub, heated floors, and walk-in closet with custom cabinetry. The LOWER LEVEL offers two additional bedrooms, a full bath, wet bar area with matching quartz table, billiards space, cozy media lounge, and private gym. Step out to the lower patio to enjoy the firepit, sunsets, and hot tub. Additional highlights include a dbl garage, adjoining mud/laundry room, fully landscaped yard with irrigation, custom lighting, brand new glass railing to keep your kids and pets safe, and a charming front courtyard. Lakestone residents enjoy two private clubhouses, infinity pool, beach access, hot tubs, outdoor kitchen, gym, tennis/pickleball courts, and 28.8 km of trails. (id:39198)
Property Details
Interior
Features
Basement Floor
Storage
11'0'' x 5'1''Utility room
9'3'' x 4'5''Storage
4'11'' x 4'11''Den
11'3'' x 11'9''Exterior
Parking
Garage spaces -
Garage type -
Total parking spaces 4
Property History
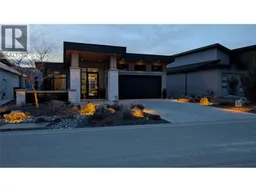 71
71
