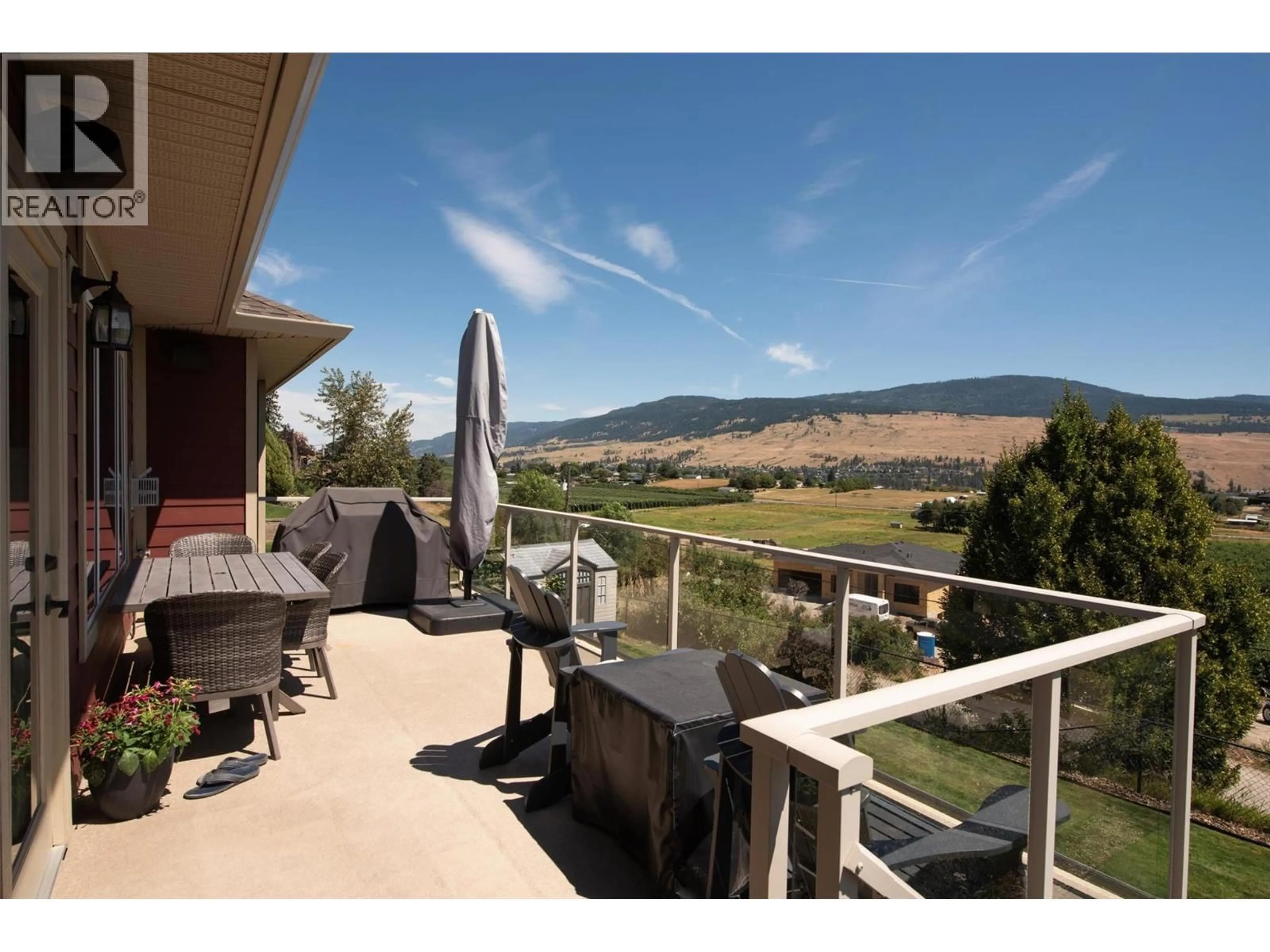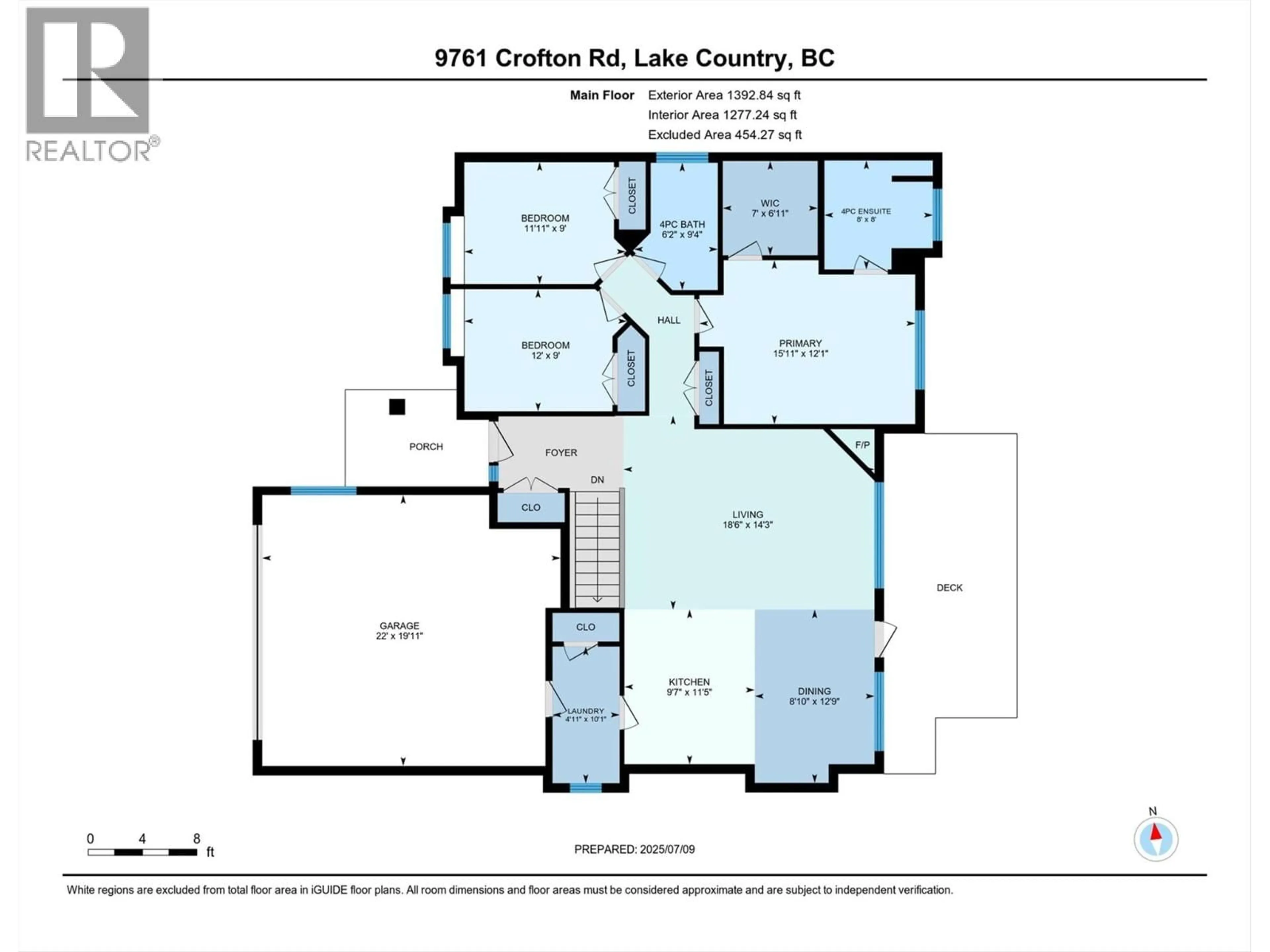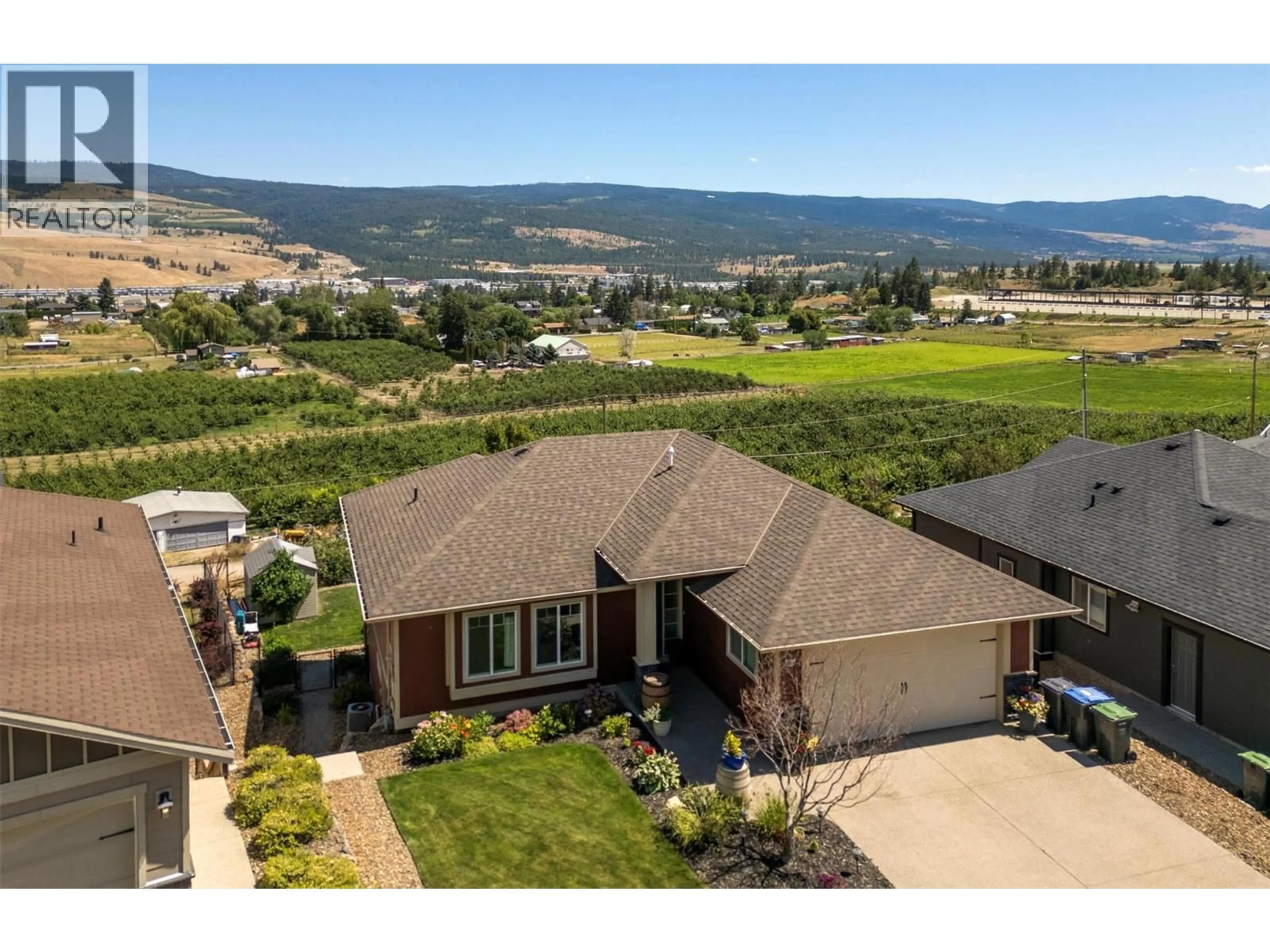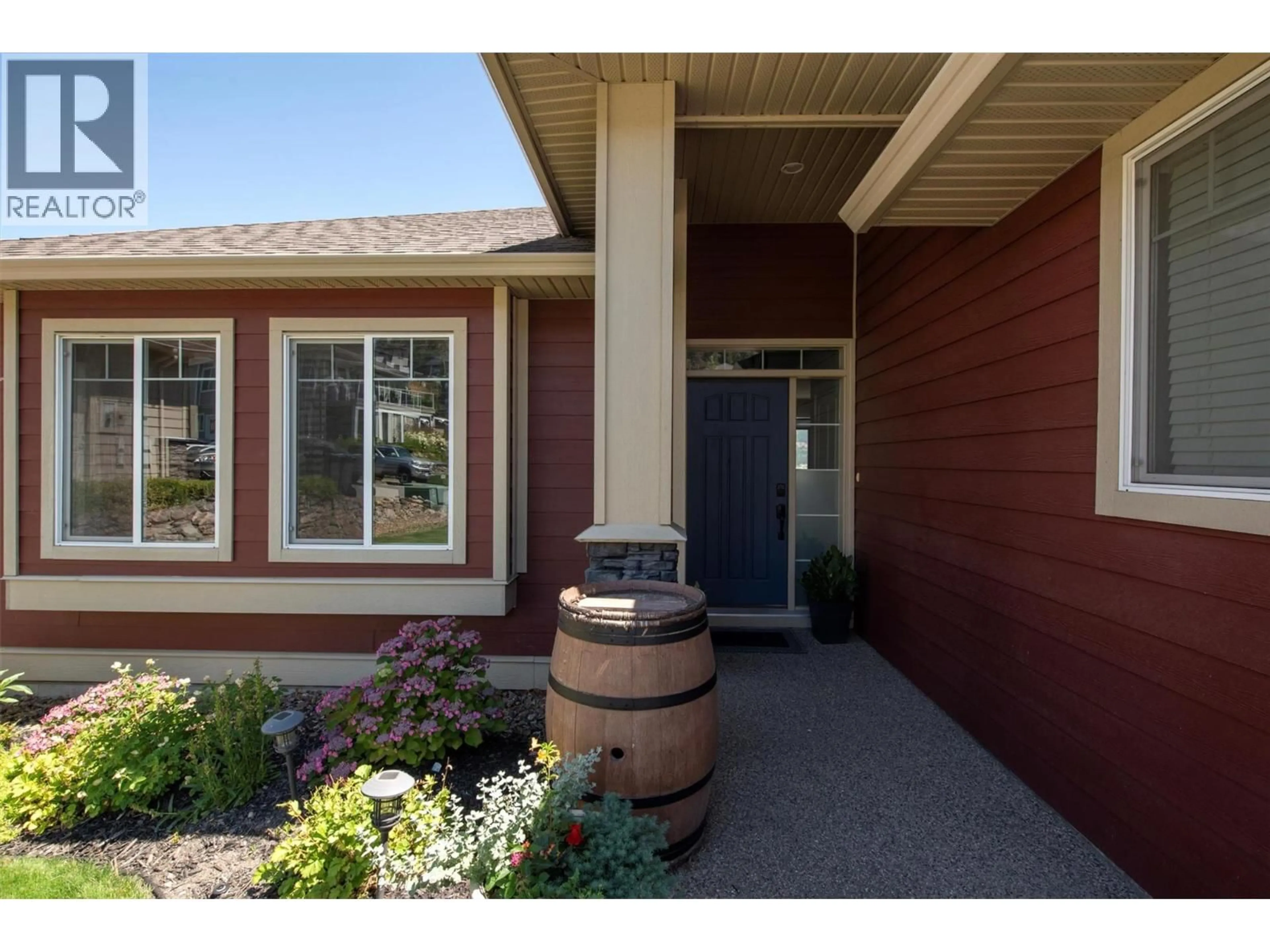9761 CROFTON ROAD, Lake Country, British Columbia V4V2S1
Contact us about this property
Highlights
Estimated valueThis is the price Wahi expects this property to sell for.
The calculation is powered by our Instant Home Value Estimate, which uses current market and property price trends to estimate your home’s value with a 90% accuracy rate.Not available
Price/Sqft$390/sqft
Monthly cost
Open Calculator
Description
Quick Possession Available. Welcome to this beautifully updated 4-bedroom walkout rancher in scenic Lake Country, complete with a fully self-contained 1-bedroom executive legal suite (717 sq ft) featuring brand-new carpet installed July 8, 2025 — perfect for extended family, guests, or added rental income. The main floor offers three spacious bedrooms, two full bathrooms, and a dedicated laundry area, with recent upgrades including new hardwood flooring and fresh carpet on the stairs and lower family room. The dining room now showcases a stylish wine and coffee bar, while the open-concept living space flows effortlessly into a bright, functional kitchen with quartz countertops, a large island, walk-in pantry, and upgraded stainless steel appliances, including a natural gas range. Step out from the living room onto the upper deck with gas BBQ hookup and take in sweeping views of the valley, surrounding mountains, and Lake Country farmland. A connecting staircase links the upper and lower decks for easy backyard access — perfect for pets and everyday convenience. Downstairs, unwind on the covered lower deck with your favourite drink and enjoy uninterrupted views of the rolling countryside. Located just minutes to town, 10 minutes to UBCO and the airport, and only 20 minutes to downtown Kelowna, this exceptional home delivers the perfect balance of comfort, flexibility, and location, ideal for families, investors, or those seeking space with income potential. (id:39198)
Property Details
Interior
Features
Additional Accommodation Floor
Kitchen
9'11'' x 9'6''Living room
17'7'' x 12'11''Dining room
5'1'' x 9'6''Other
10'0'' x 29'11''Exterior
Parking
Garage spaces -
Garage type -
Total parking spaces 6
Property History
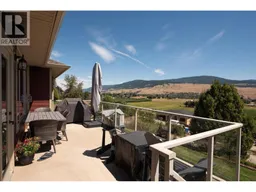 58
58
