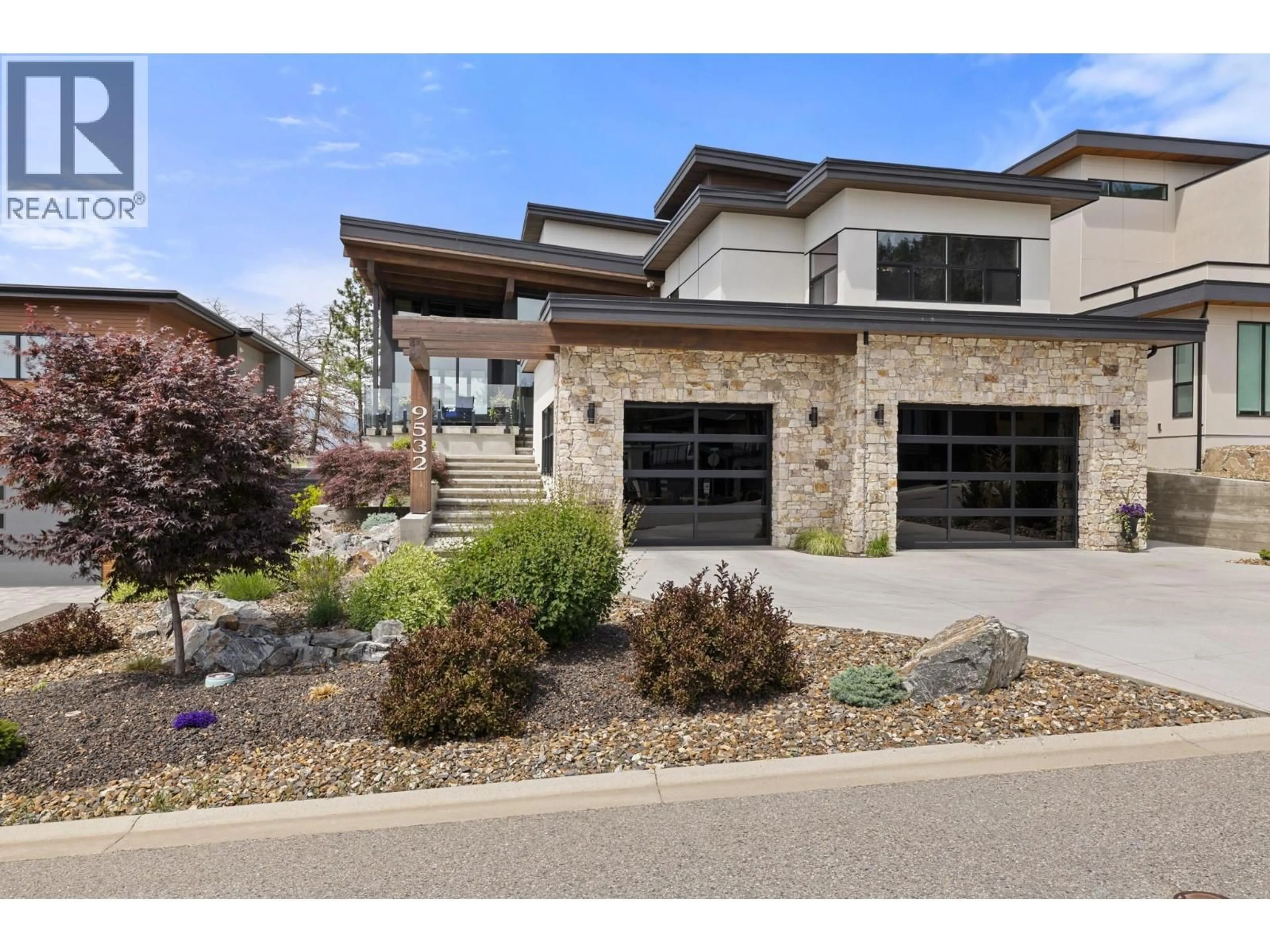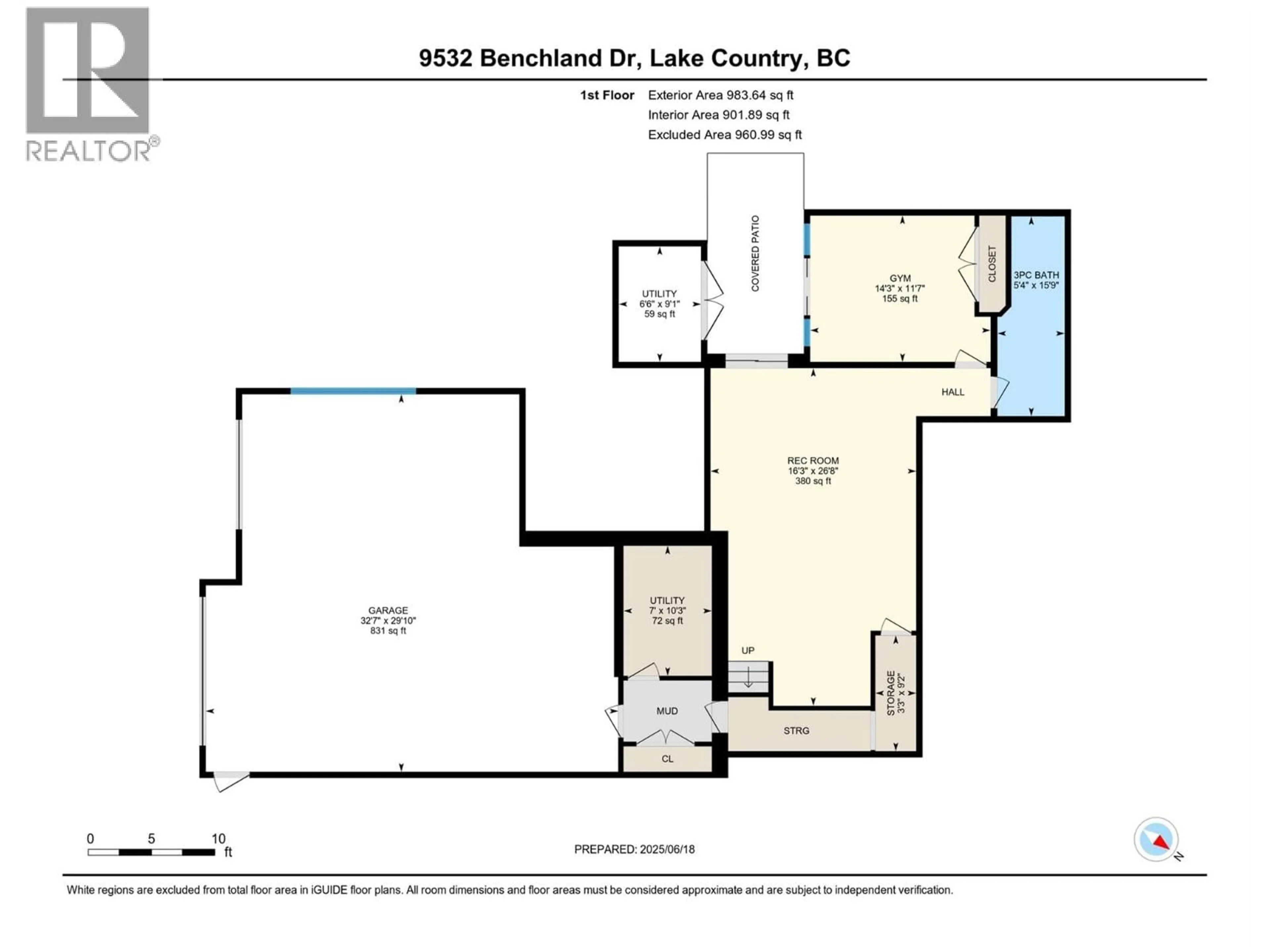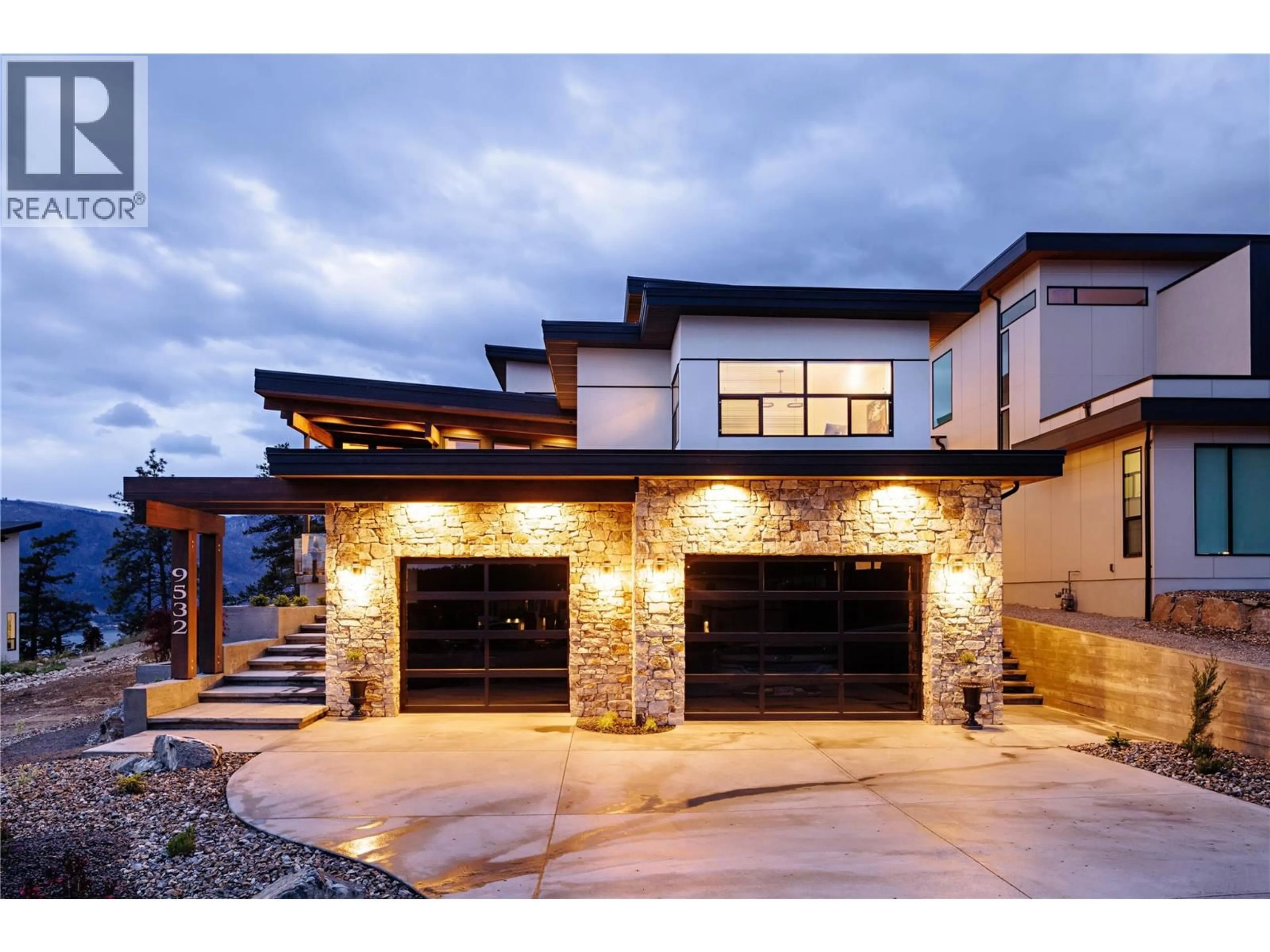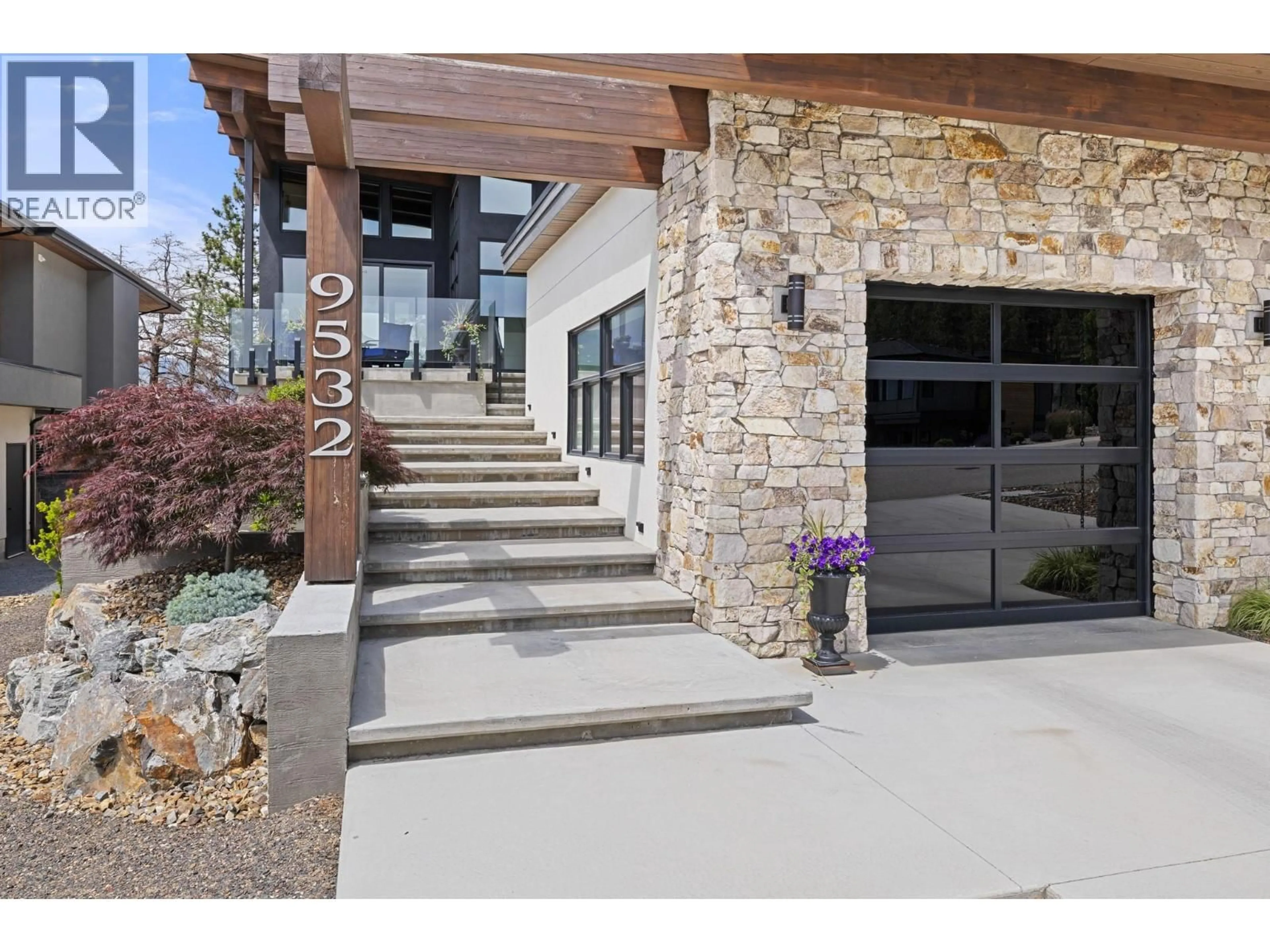9532 BENCHLAND DRIVE, Lake Country, British Columbia V4V2T4
Contact us about this property
Highlights
Estimated valueThis is the price Wahi expects this property to sell for.
The calculation is powered by our Instant Home Value Estimate, which uses current market and property price trends to estimate your home’s value with a 90% accuracy rate.Not available
Price/Sqft$628/sqft
Monthly cost
Open Calculator
Description
Located in the prestigious Lakestone community, this striking residence is designed for elevated living and exceptional entertaining, offering breathtaking front and back views. A grand foyer with soaring ceilings, rich hardwood floors, and dramatic wood staircases with glass railings sets the tone. Walls of windows flood the home with natural light. The upper-level great room features a modern fireplace and opens to a covered deck with sweeping lake and mountain views. The chef’s kitchen impresses with an oversized island, gas range, custom hood, dual sinks, wine bar, coffee station, and walk-in pantry, plus a pass-through to the outdoor dining area. The private backyard is a resort-style retreat with a heated pool, hot tub, gazebo dining, sun loungers, and covered patio. The primary suite offers a view deck, walk-in closet, and spa-inspired ensuite. The lower level includes a rec room, gym, and full bath. Enjoy Lakestone’s pools, fitness centres, sport courts, and lake access — minutes to Kelowna, UBCO, and the airport. (id:39198)
Property Details
Interior
Features
Third level Floor
Other
12'2'' x 7'10''5pc Ensuite bath
20'6'' x 16'1''Primary Bedroom
18'5'' x 19'5''Exterior
Features
Parking
Garage spaces -
Garage type -
Total parking spaces 2
Property History
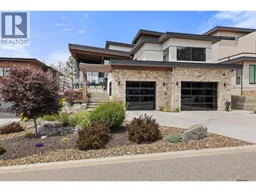 76
76
